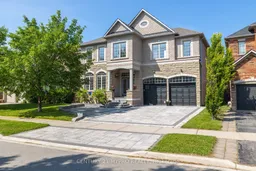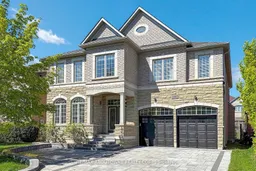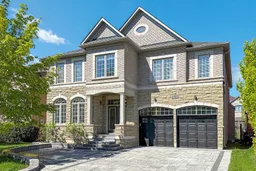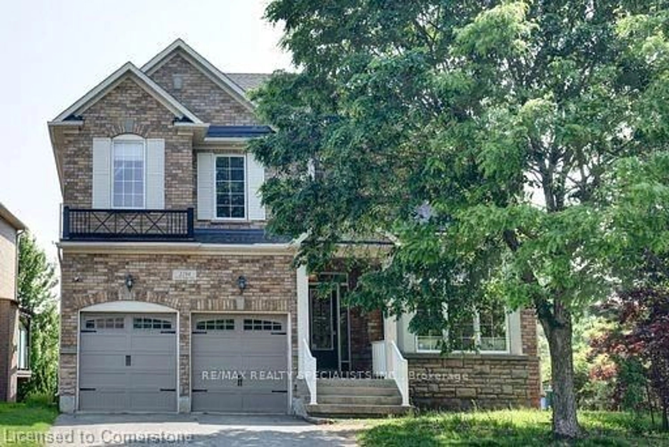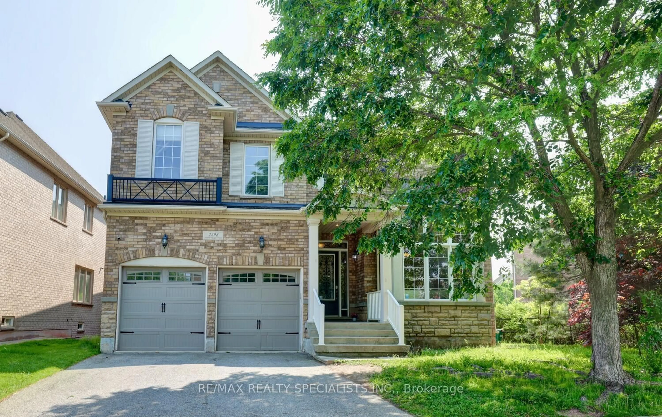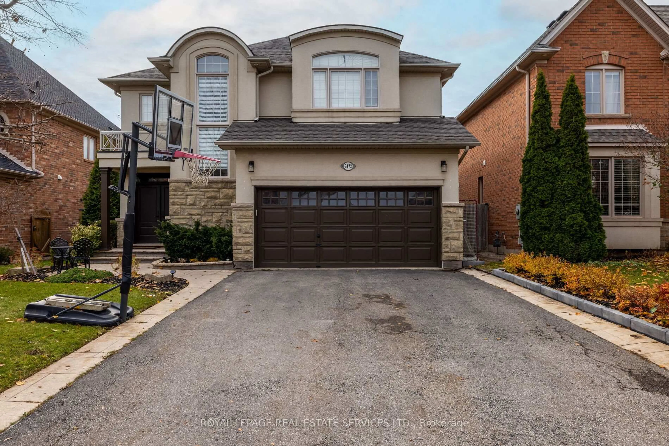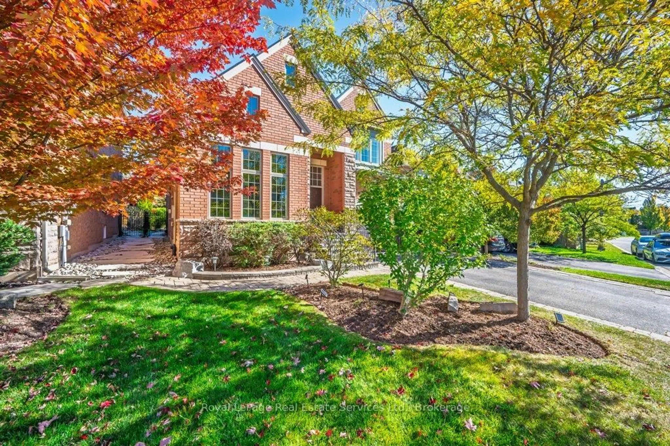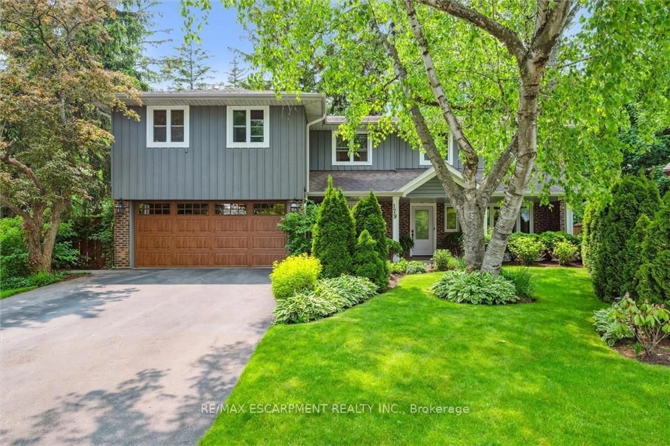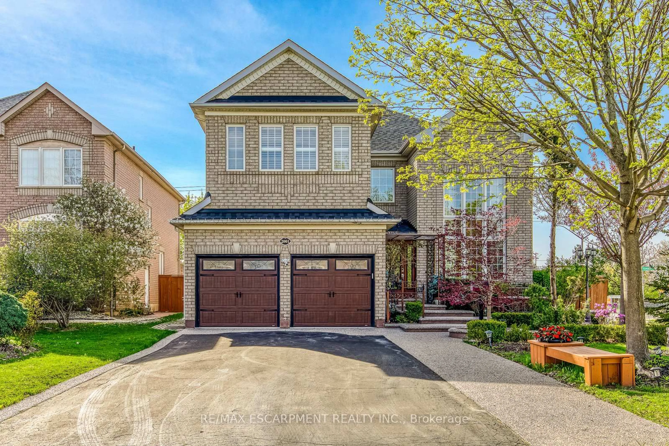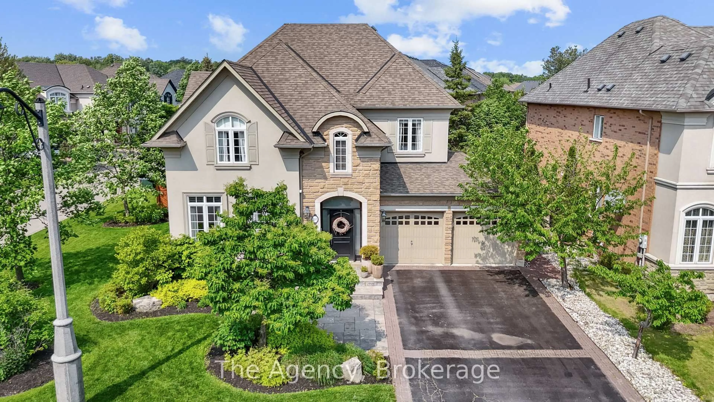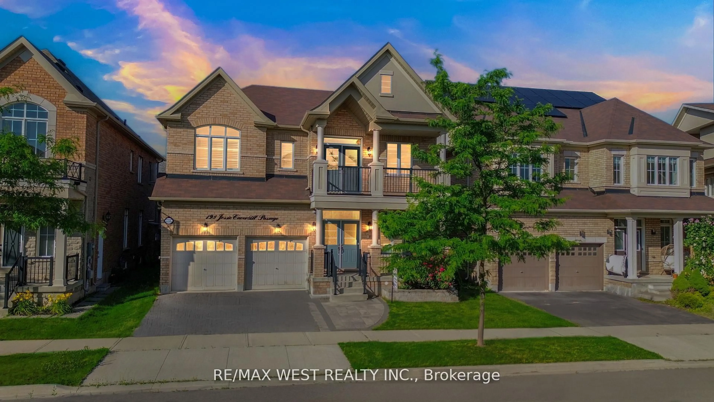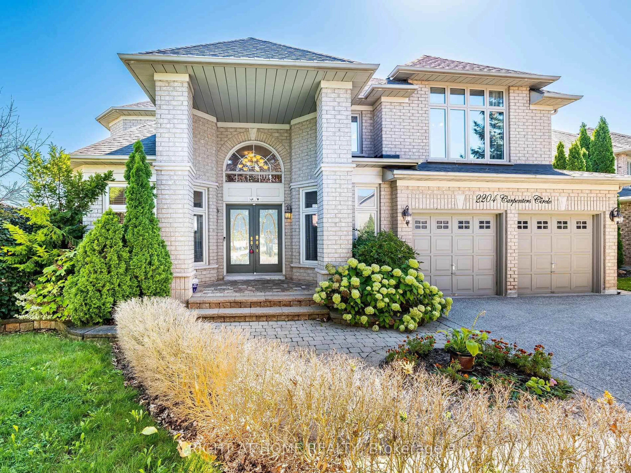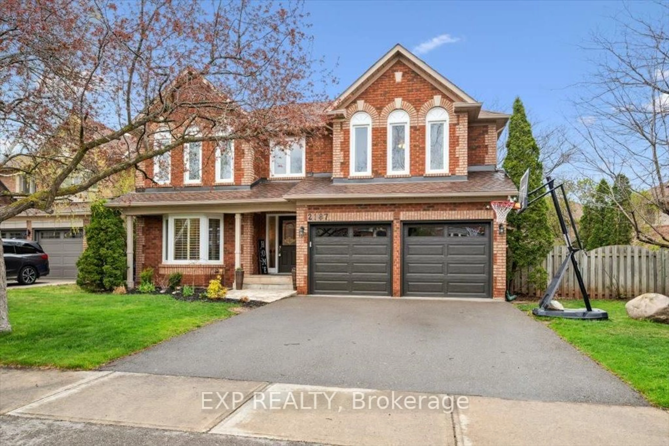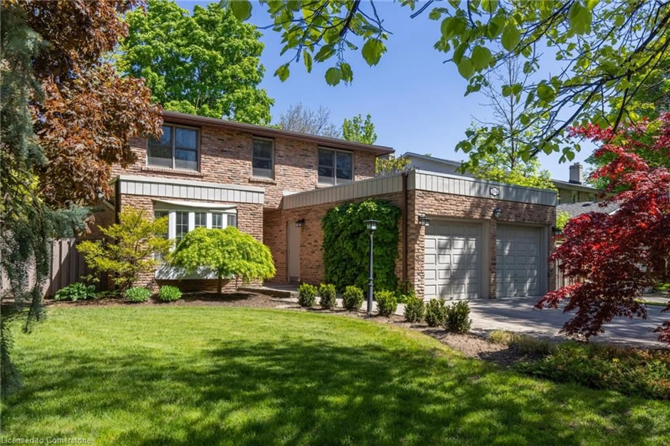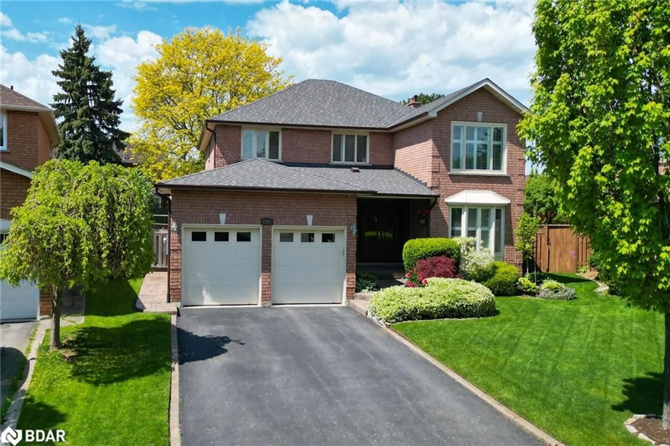2446 Tesla Cres,build by FINEST FERNBROOK.(2004) OakvilleDream Family Home in Oakville's Premier Dual School Zone The Perfect Home for Growing Families This stunning 4728(3312+1416) sqft stone estate offers the complete package for discerning families: walkable access to top-ranked schools, sun-filled living spaces, and premium upgrades throughout. Exceptional School Advantage Dual zoning for Ontario's finest schools: Joshua Creek Public School , Iroquois Ridge High School (Fraser Institute Top 1%) (walkable!) Rare opportunity to secure your children's educational future .Sun-Drenched Living Spaces. Impressive 9' ceilings throughout main floor . Soaring great room flooded with natural light &limestone gas fireplace .Thoughtful open-concept layout perfect for family life Premium solid hardwood floors (no carpet!) Quality You Can Trust Distinguished hand-laid stone exterior Brand new roof for worry-free ownership . renovated chef's kitchen featuring: - Professional-grade appliances - High-capacity range hood - Nature stone countertops - Walk-in pantry Expansive Finished Living Space Bright, fully finished basement with separate entrance , 4 generous bedrooms upstairs + potential 5th&6th in basement , park-like backyard Stone patio perfect for summer gatherings Mature trees providing shade and privacy .Additional Premium Features Dual laundry facilities (main + upper floor) Fresh interior paint throughout Updated mechanical systems . Your Family's Future Starts Here .This meticulously maintained home offers the perfect blend of educational opportunity, quality craftsmanship, and family-friendly design. Essential Details: 4+2 beds1 libary, 5 washrooms 3312 sq ft + 1416 sq ft finished basement with seperate access 2-car garage +6driveway parking Taxes: $8643.00/year 2024 offer date:2025/06/24.showing anytime from 10am-6pm open house Saturday Sunday 2pm-5pm.YOU COME YOU LOVE YOU STAY.
Inclusions: All window coverings, all electric light fixtures, all kitchen appliance, washer & dryer on main floor laundry, washer in basement laundry, garage door opener and remote.
