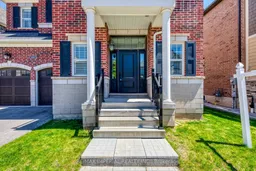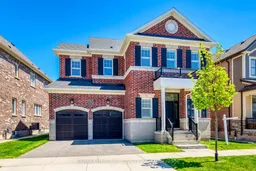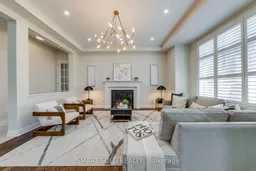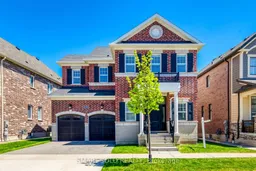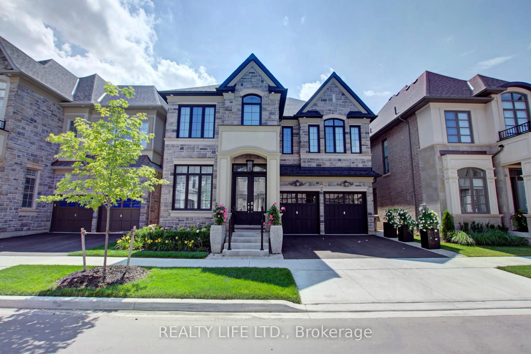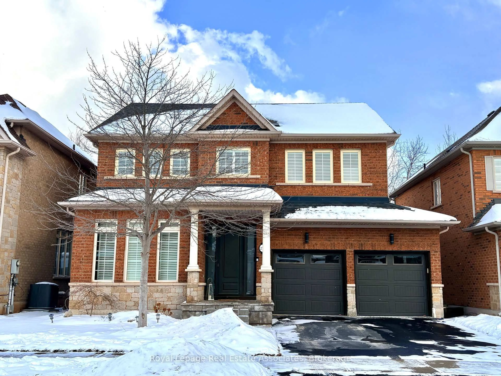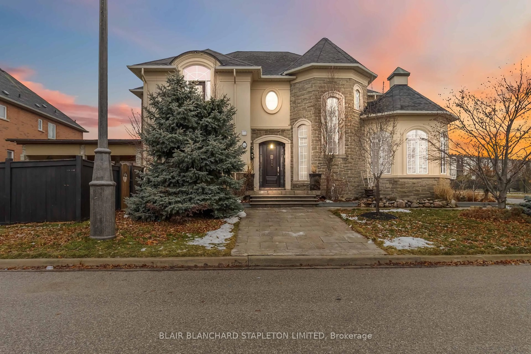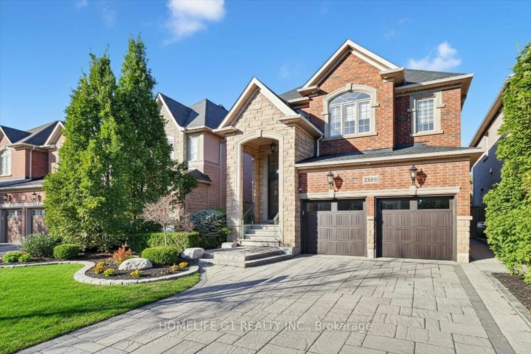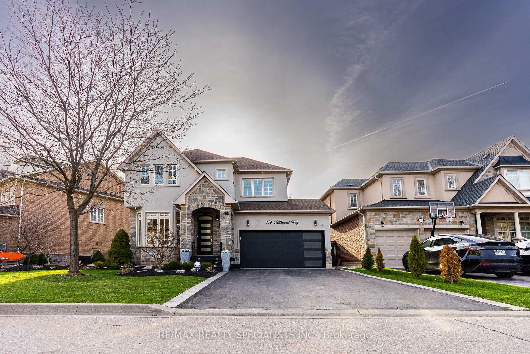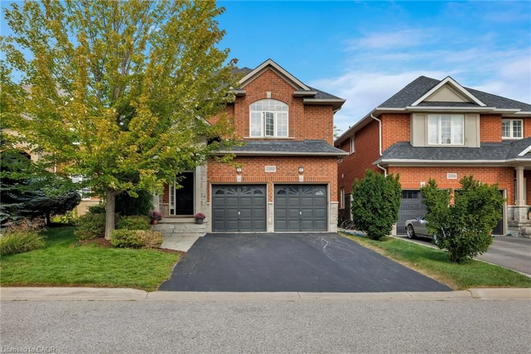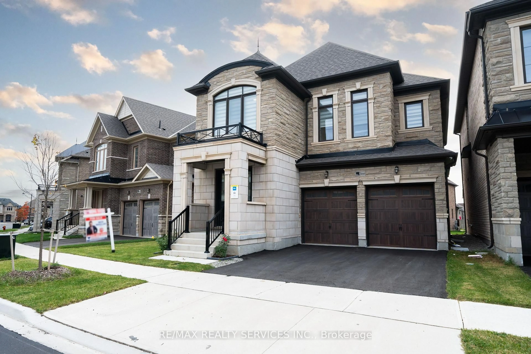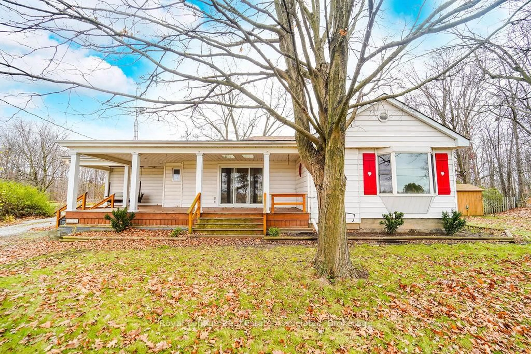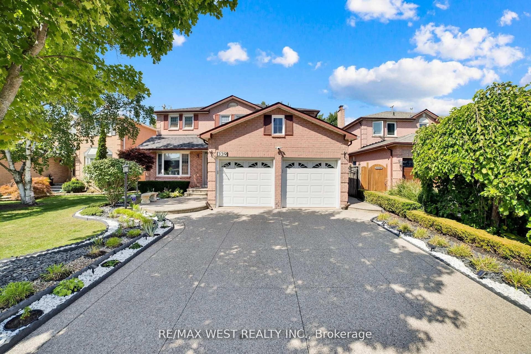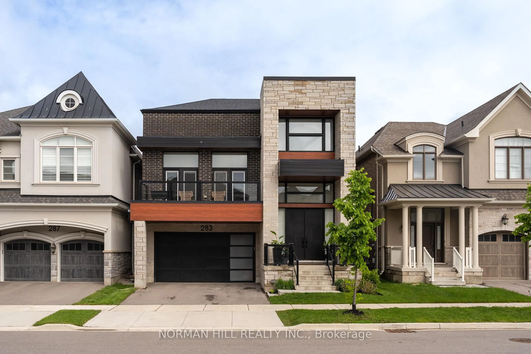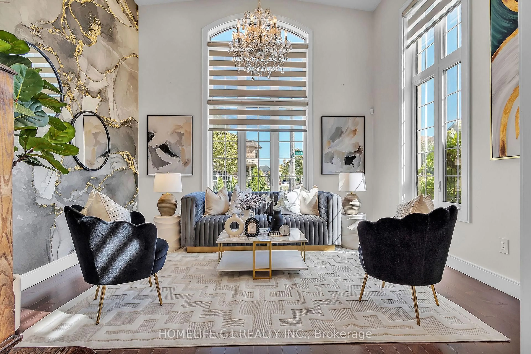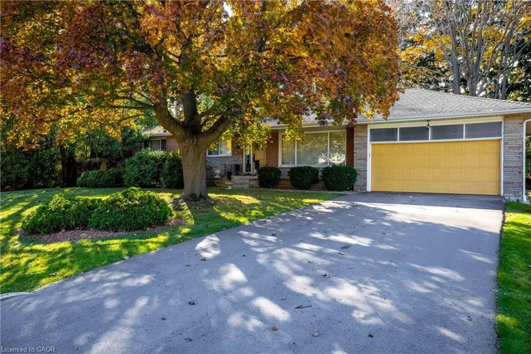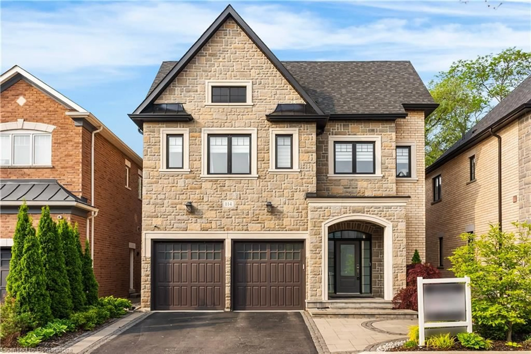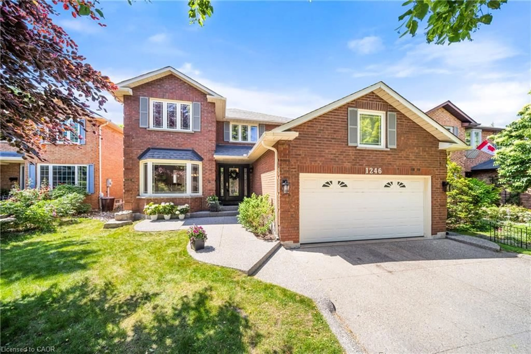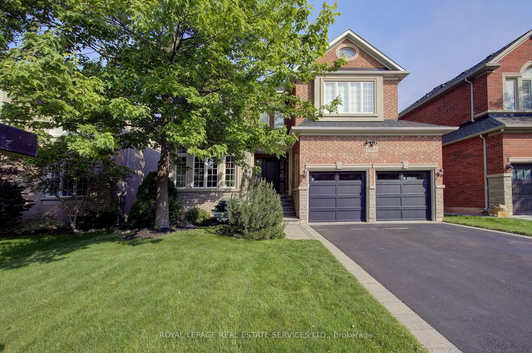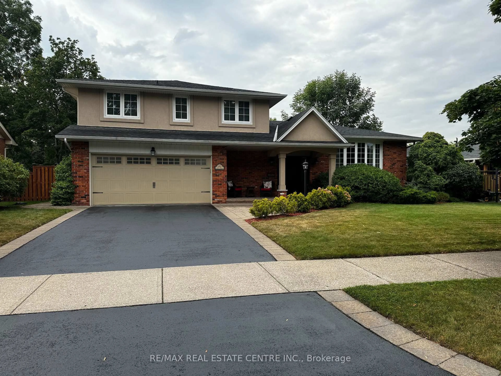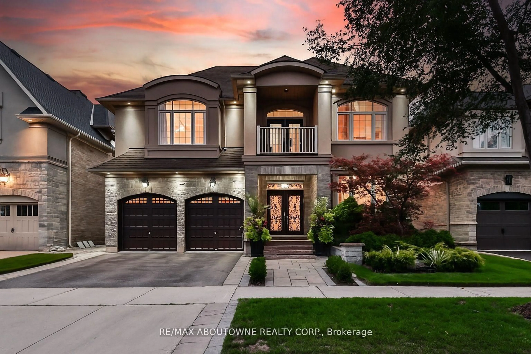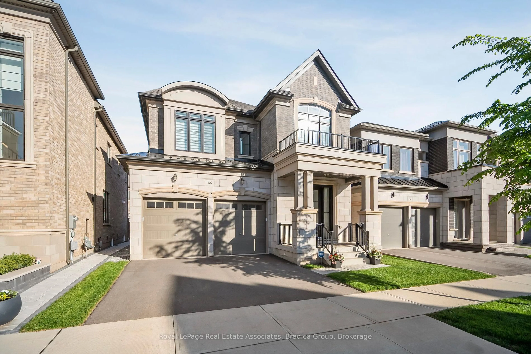ARE Opportunity | 4 Beds + Loft + Office | 45ft Lot | Elevator-Friendly Layout.This upgraded 4-bed, 4-bath Preserve home sits in a quiet interior crescent on a premium pie-shaped lot. Classic red-brick façade with stone base and black shutters, offering a refined Colonial aesthetic.The thoughtfully designed floorplan provides a continuous stacked closet/utility alignment across all three levels, creating a clear and practical pathway for a future elevator installation if desired (buyer to verify). A rare feature in this neighbourhood model.Offering over 3,100 sq.ft. above grade, this home features 10-ft ceilings and pot lights on the main floor, an impressive front office with a large window, and extensive builder upgrades throughout. The second floor includes 4 generous bedrooms and 3 upgraded baths with Riobel faucets, standing tubs, and all-sink-in-bathroom designs. The second-floor loft is staged as a peaceful indoor retreat-ideal for yoga, reading, or a secondary workspace. Smart-control washer & dryer, newly repainted interiors, and all-new modern lighting complete the home.Central AC, central vacuum, and two built-in garage openers with remote control. Professionally staged, move-in ready, and steps to future school, pond, trails, and parks-located in one of Oakville's most desirable and family-friendly neighbourhoods.Education Bonus:Situated within the catchment area for White Oaks Secondary School (IB Program) - one of Oakville's most sought-after academic pathways.While students across Oakville may apply to the IB program, families living inside the catchment area often experience a smoother admission process. Buyers to verify with the school board.A must-see opportunity to own a thoughtfully upgraded home with long-term flexibility and exceptional family appeal.
Inclusions: All Light Fixtures, All Window Coverings, Refrigerator & Gas Stove, Dishwasher, Washer & Dryer,Automatic Garage Door Opener & Remote
