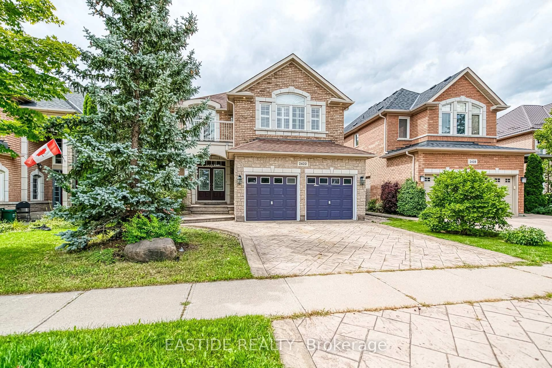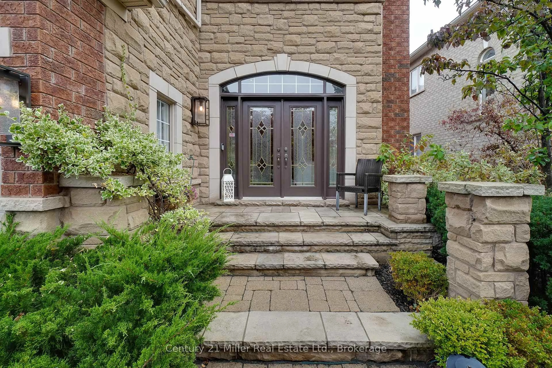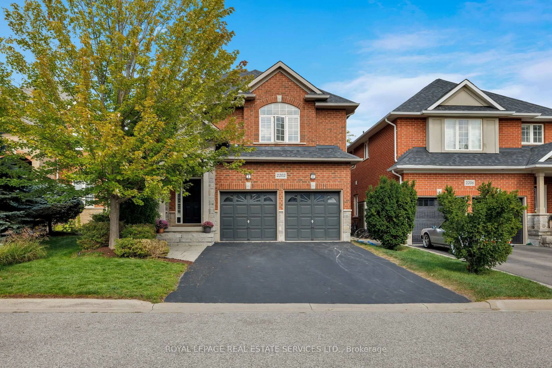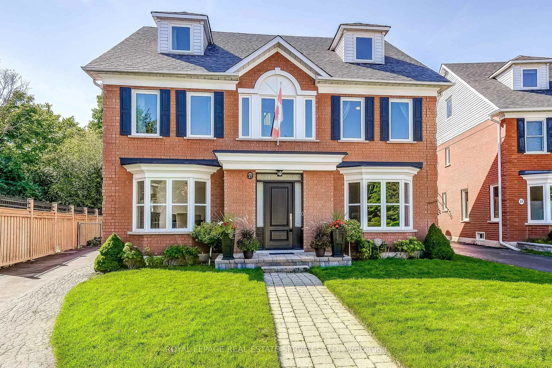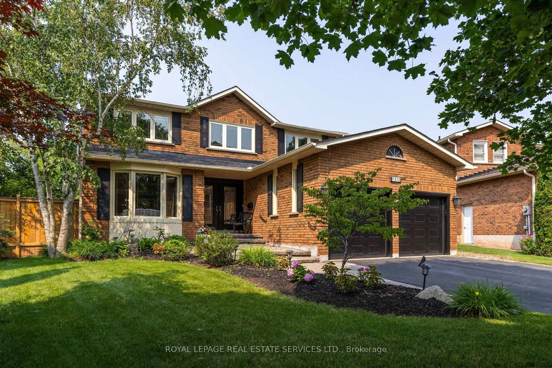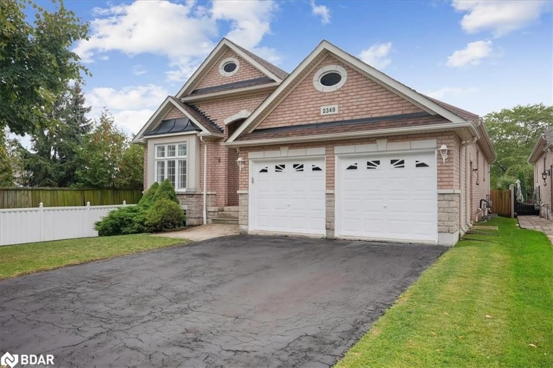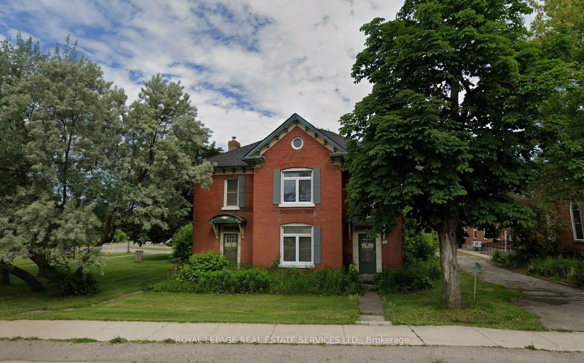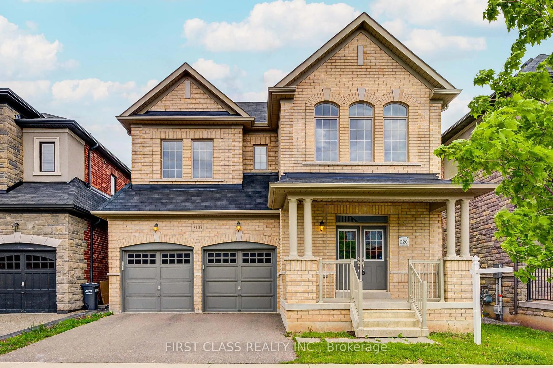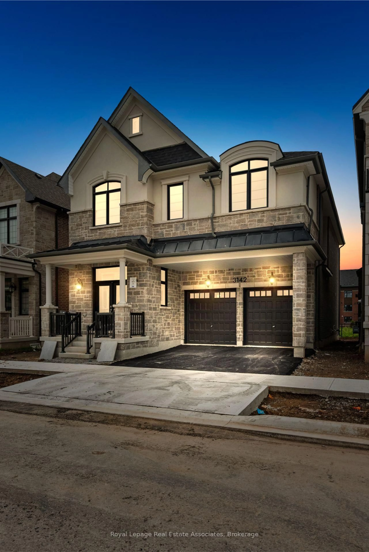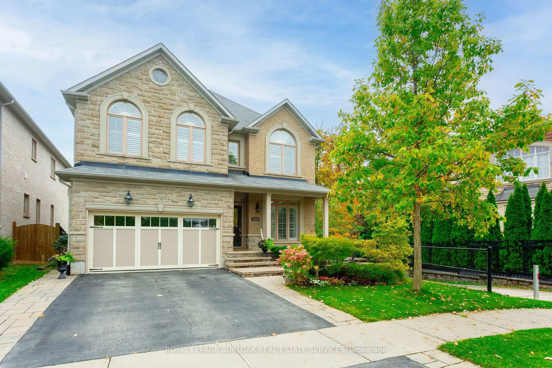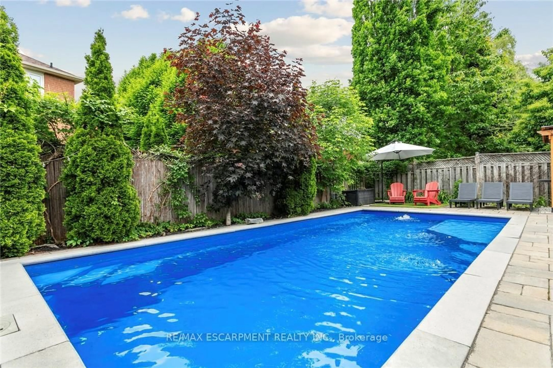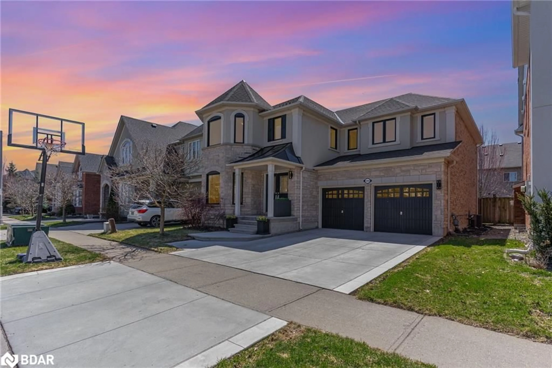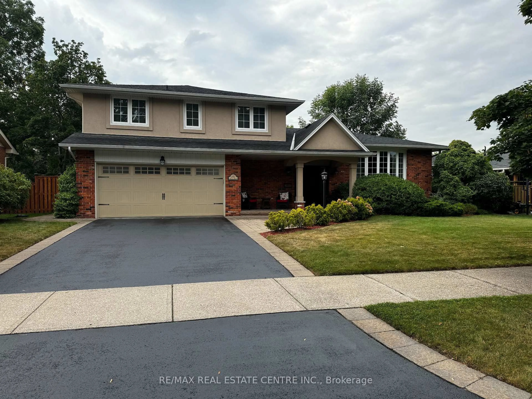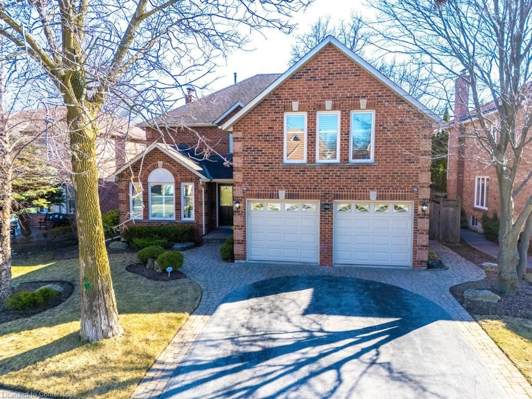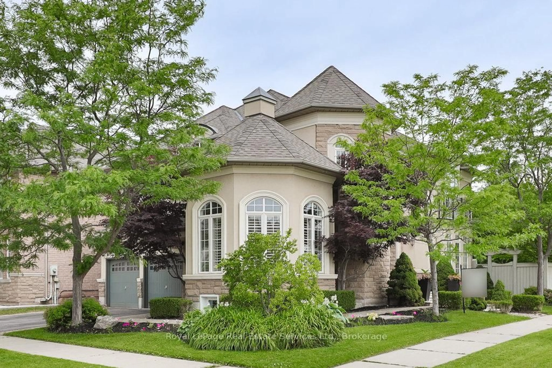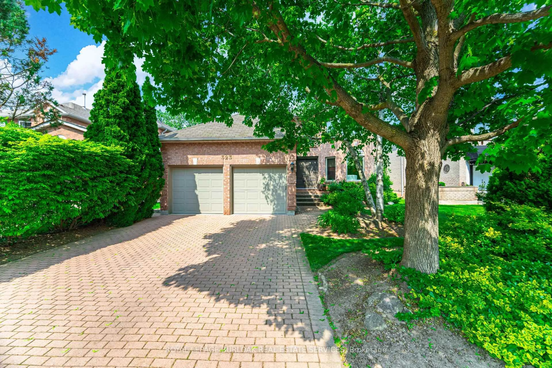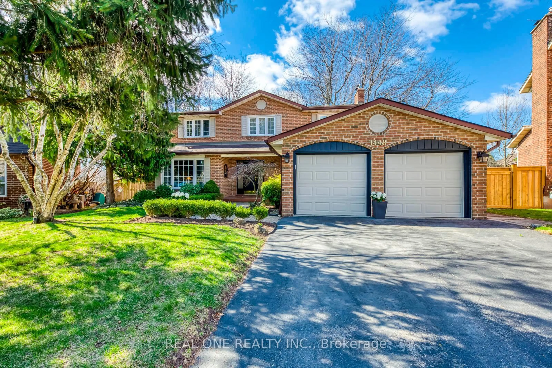Welcome to 1077 Grandeur Crescent, an executive detached home in Oakville's popular Wedgewood Creek community. Situated on a beautifully landscaped 50' x 117' lot, this 4+1 bedroom, 3.5 bath home offers 4,247 sq. ft. of finished living space, including a finished basement. Thoughtfully designed for comfort and elegance, the main floor boasts a chef's kitchen with Braam's Custom Designed Cabinets, custom countertops, stainless steel appliances, and a bright eat-in breakfast area complete with a charming bay window. The adjoining family room features a wood-burning fireplace, built-in shelving, and a bay style picture window. The main floor is full of natural light. Entertain with ease in the formal living and dining room. A private home office with French doors makes working from home easy and comfortable. The main-floor laundry room provides convenience with shelving and direct access to the double-car garage. Upstairs, the primary suite offers a large walk-in closet and a spa-like 4-piece ensuite. Three additional generously sized bedrooms provide ample space and lots of natural light. The finished basement expands your living area with a large recreation room, extra bedroom, and a full bathroom, perfect for guests or multi-generational living. Outside, the fully fenced backyard offers a private patio/deck ideal for summer gatherings. With six parking spaces, including a double garage and extended driveway, this home is as practical as it is elegant. Perfectly located on a school bus route and just minutes from top-rated schools, parks, shopping, restaurants, and major highways, this home offers a lifestyle of convenience and comfortable elegance. Roof, Furnace, central vacuum, flooring, paint, ELF's - replaced in 2024 and 2025. Most windows updated over the past 10 years.
Inclusions: All Stainless Steel Appliances - Stove/Oven, Microwave, Fridge, Dishwasher, ELF's, Central Vacuum accessories
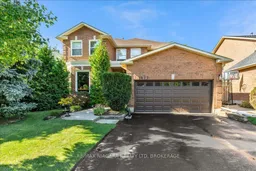 40
40

