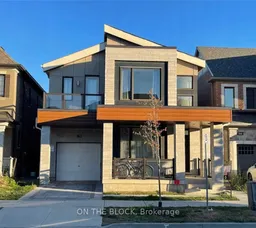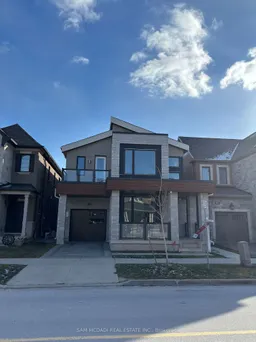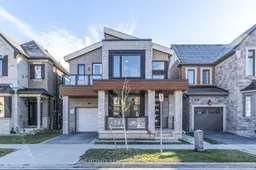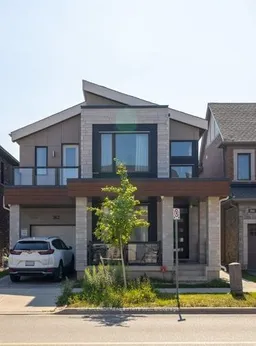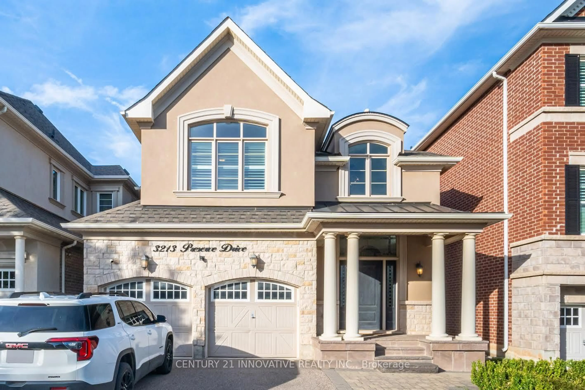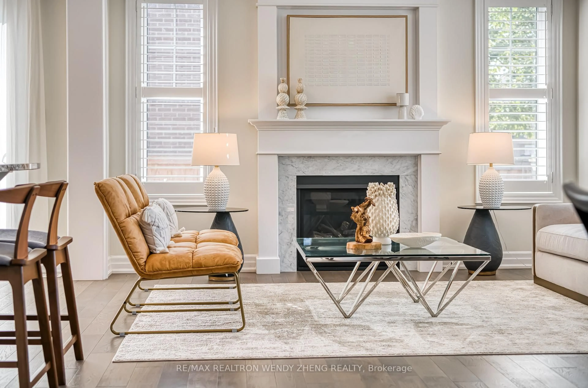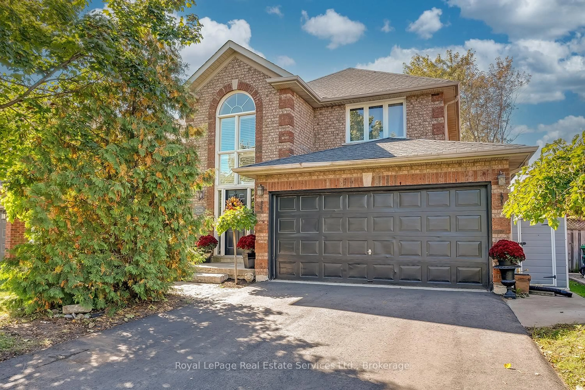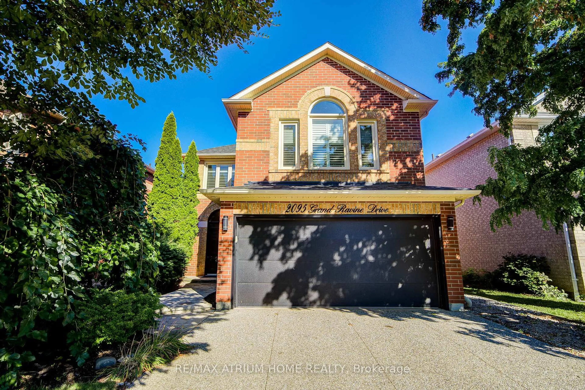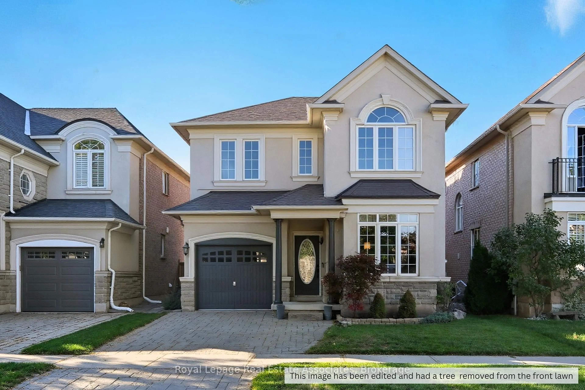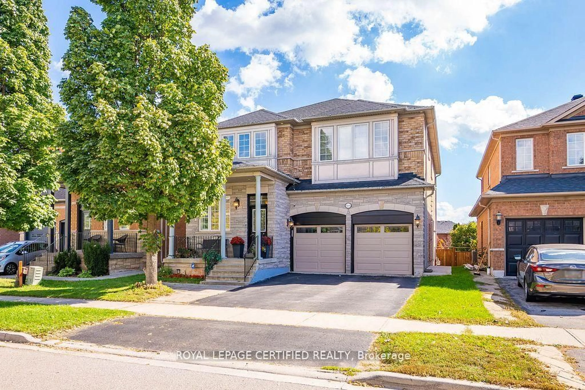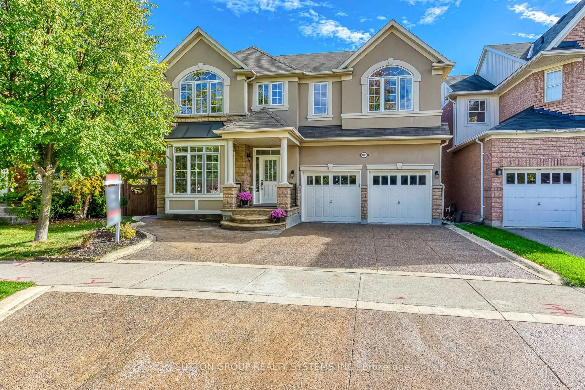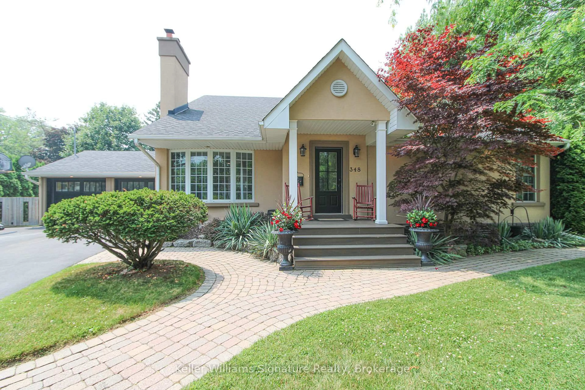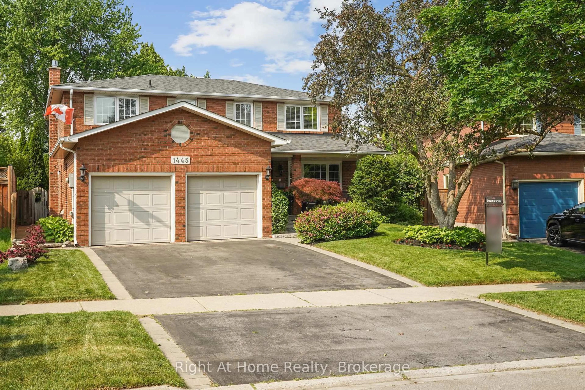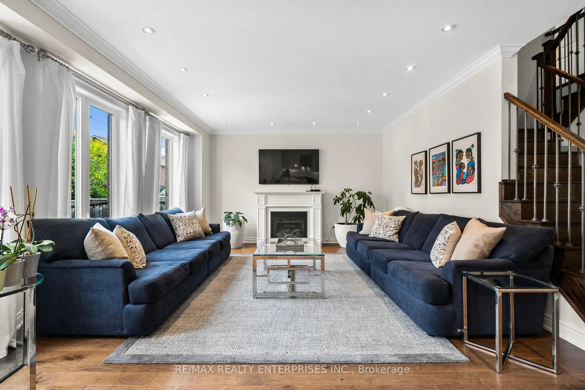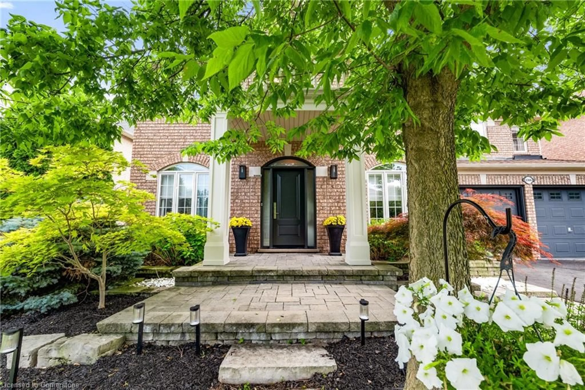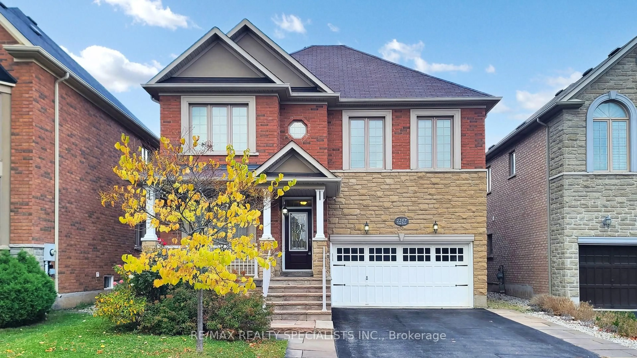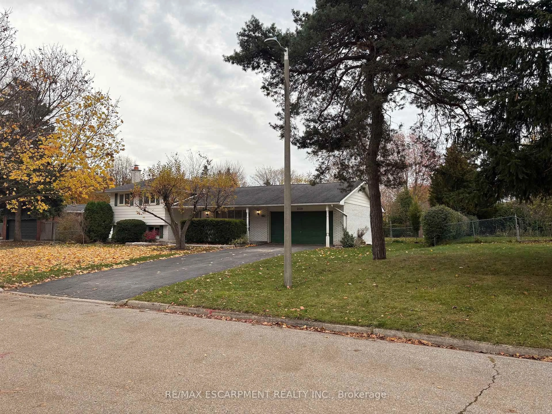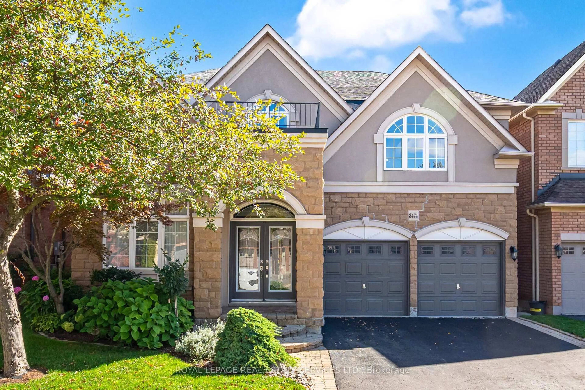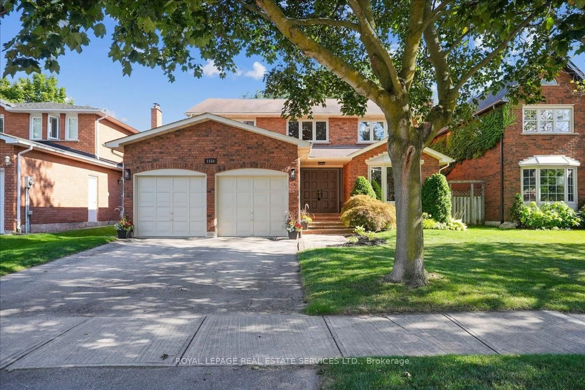Nestled in the highly sought-after Preserve neighborhood of Rural Oakville, this exceptional modern style 2-storey home is a true masterpiece, offering the perfect balance of luxury and comfort. With 4 spacious bedrooms, this home is designed to suit the modern family's every need, combining both style and functionality. As you enter, you're greeted by an expansive open-concept living space that radiates modern elegance. The soaring 9-foot ceilings and oversized windows flood the home with natural light, creating a bright and airy atmosphere throughout. The gourmet kitchen is a chefs dream, featuring stainless steel appliances, a quartz waterfall island, and countertops, along with a generously-sized prep area that will make meal preparation a breeze. This kitchen seamlessly flows into the open concept living, dining, and family rooms, making it perfect for both entertaining and daily living. The rich engineered hardwood floors and elegant 24-inch porcelain tiles complete the main floor, adding a sophisticated touch. Heading upstairs, you'll find four spacious bedrooms and three full bathrooms. The entire second level is enhanced by the same 9-foot ceilings, engineered hardwood floors and large windows, creating a sense of openness and tranquility. One of the bedrooms features a charming walk-out balcony, providing a perfect spot to relax and unwind. A convenient laundry room completes this level. Need some extra income to offset your mortgage? This home includes a fully-contained 2-bedroom legal basement apartment with a 3-piece bathroom and a large eat-in kitchen. Your tenants will enjoy their own private entrance and sleek, stylish living space. This home offers the ultimate in both luxury and practicality and an ideal place to call home in the Preserve of Oakville.
Inclusions: Electrical light fixtures, window coverings, stainless-steel appliances; refrigerator, stove, dishwasher, washer & dryer.
