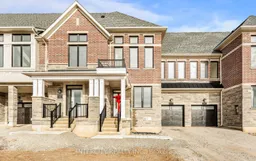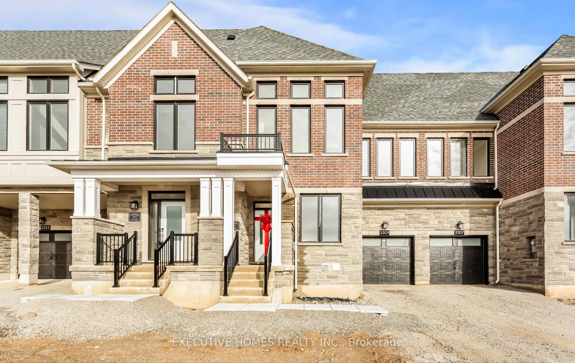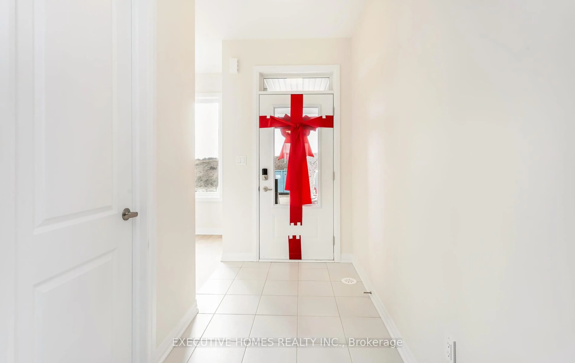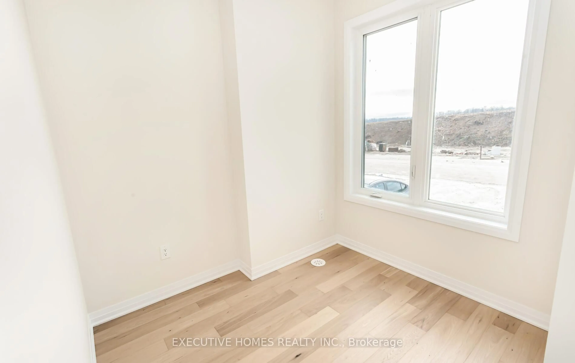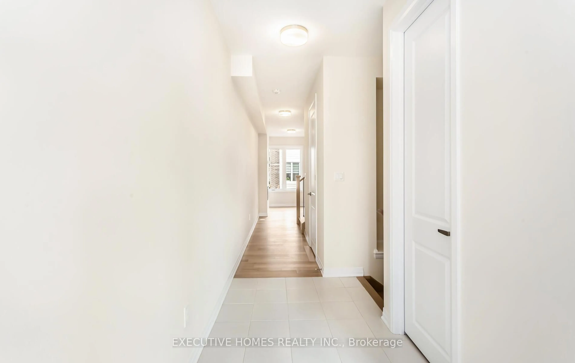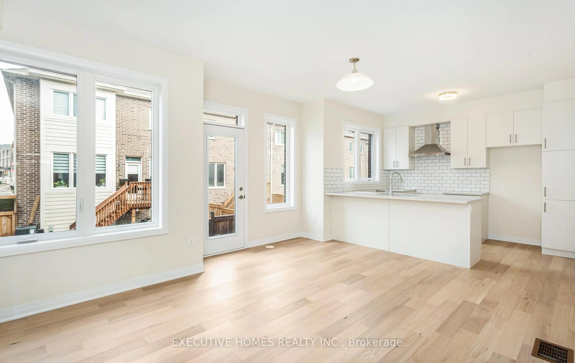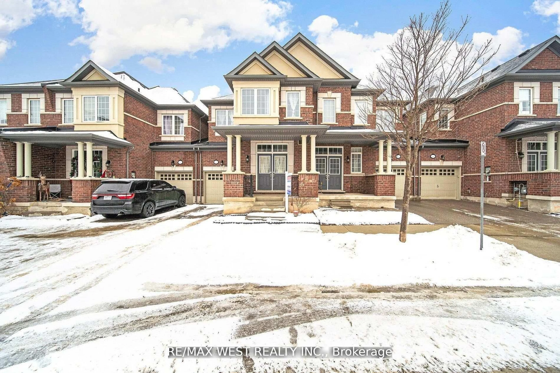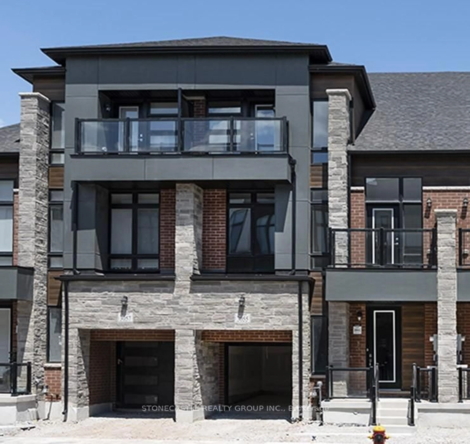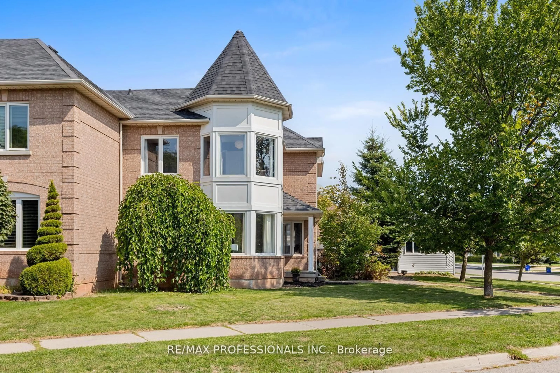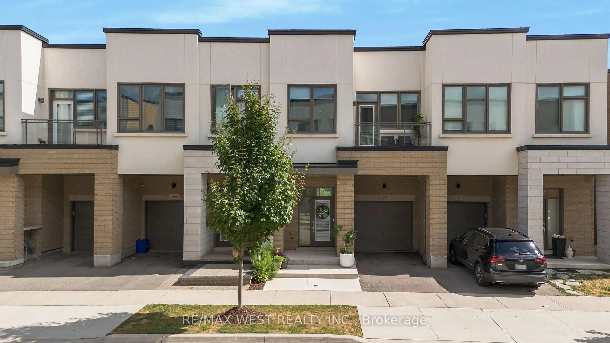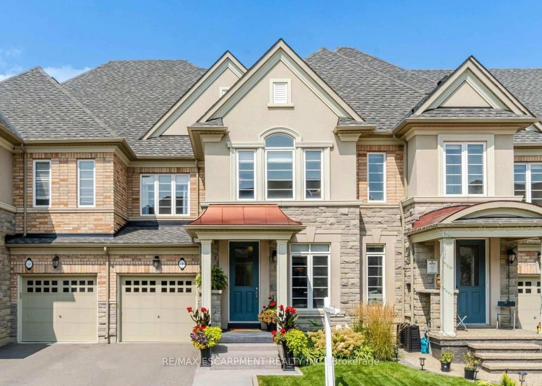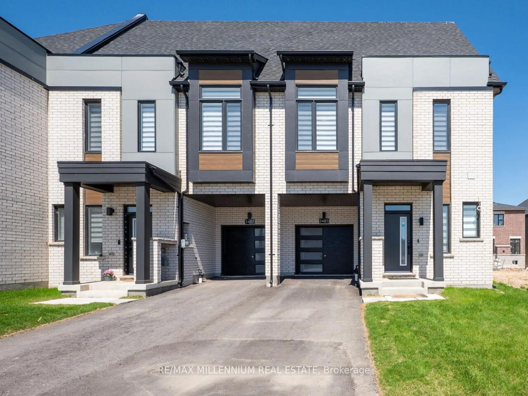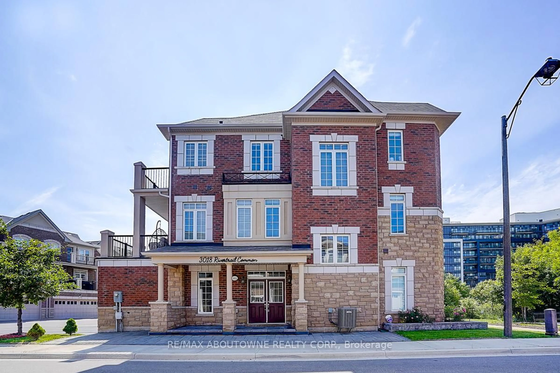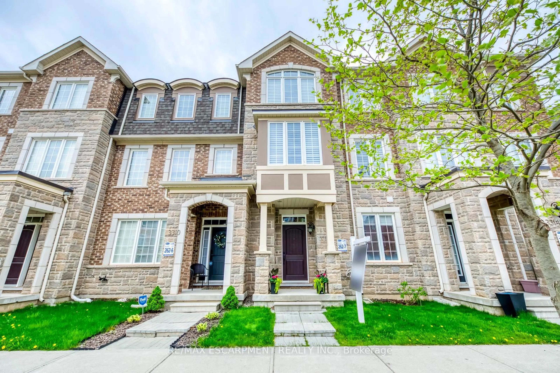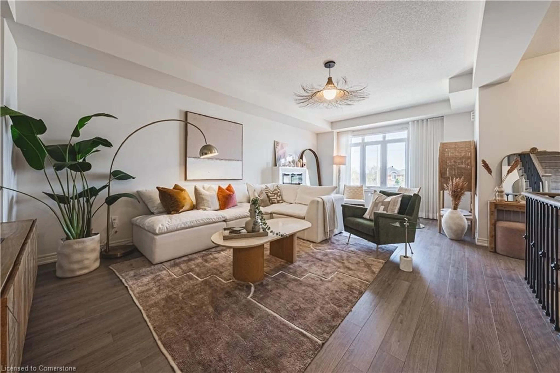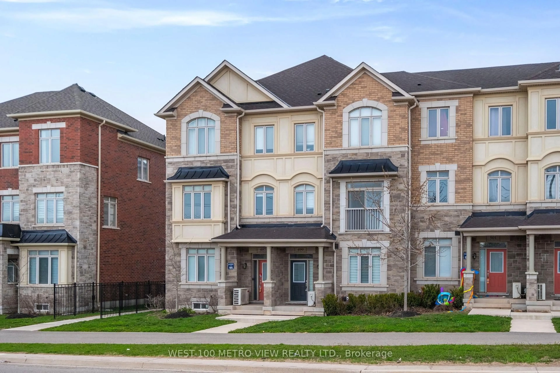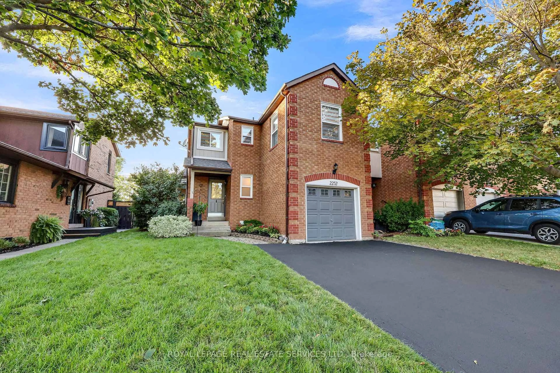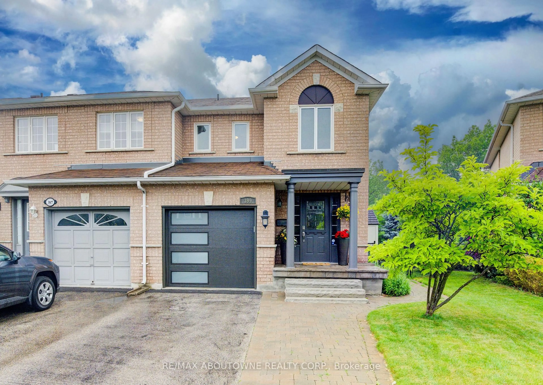3509 Post Rd, Oakville, Ontario L6H 7W5
Contact us about this property
Highlights
Estimated valueThis is the price Wahi expects this property to sell for.
The calculation is powered by our Instant Home Value Estimate, which uses current market and property price trends to estimate your home’s value with a 90% accuracy rate.Not available
Price/Sqft$584/sqft
Monthly cost
Open Calculator

Curious about what homes are selling for in this area?
Get a report on comparable homes with helpful insights and trends.
*Based on last 30 days
Description
Gorgeous One Year Old Townhouse with a charming view of the park, situated at the edge of Oakville's sought-after neighborhood. This residence, featuring 4 spacious bedrooms ,5 washrooms, 3 parking spaces along with a fully furnished basement featuring 2500 plus living space, boasts sleek ceilings on the ground level, a completed loft, oak staircases, granite-finished kitchen and bathrooms, air conditioning with a built-in humidifier, and hardwood flooring across the main level. Enjoy the luxury of 9 ft. ceilings on both the main and second floors. The property includes a single-car garage and an elongated driveway. Steps away from major highways, public transportation, Restaurants and shopping amenities.
Property Details
Interior
Features
Exterior
Features
Parking
Garage spaces 1
Garage type Built-In
Other parking spaces 2
Total parking spaces 3
Property History
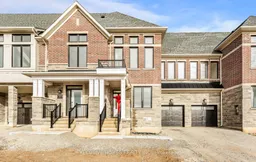 20
20