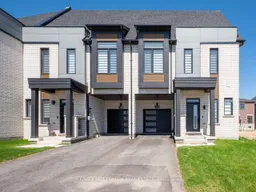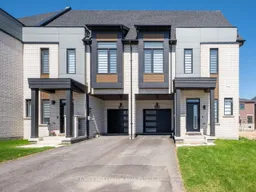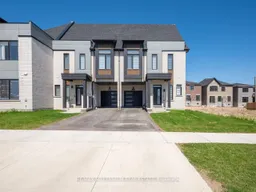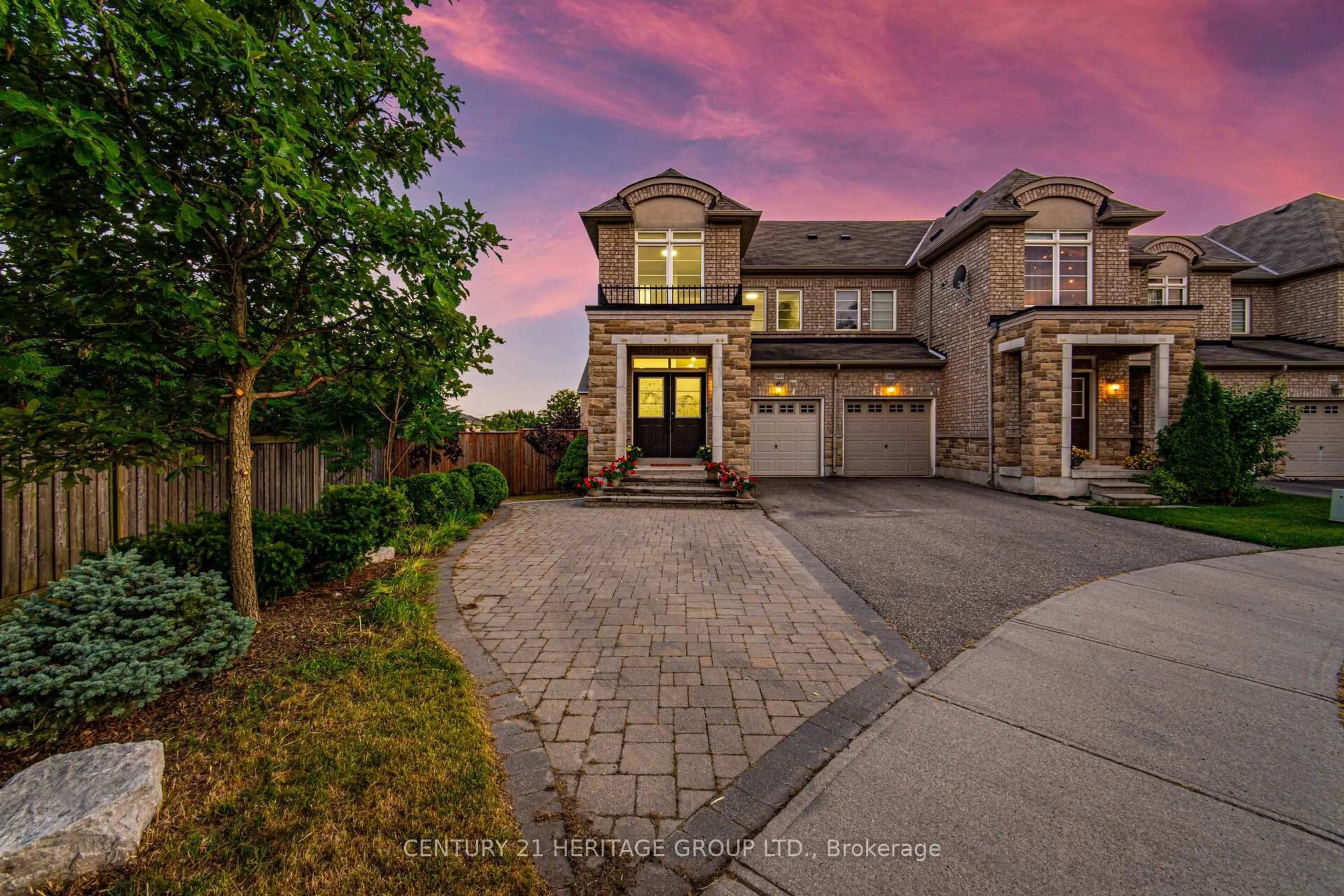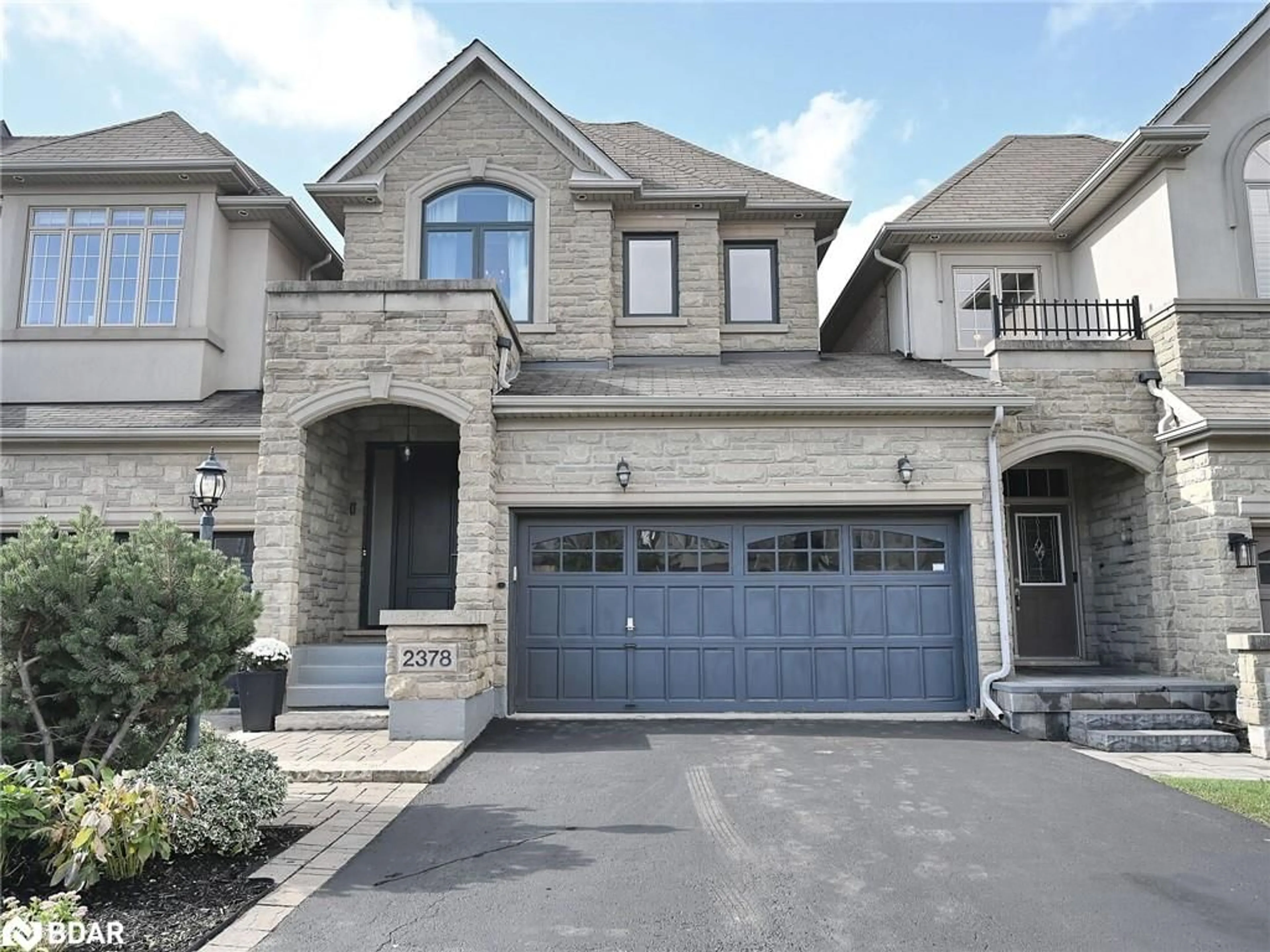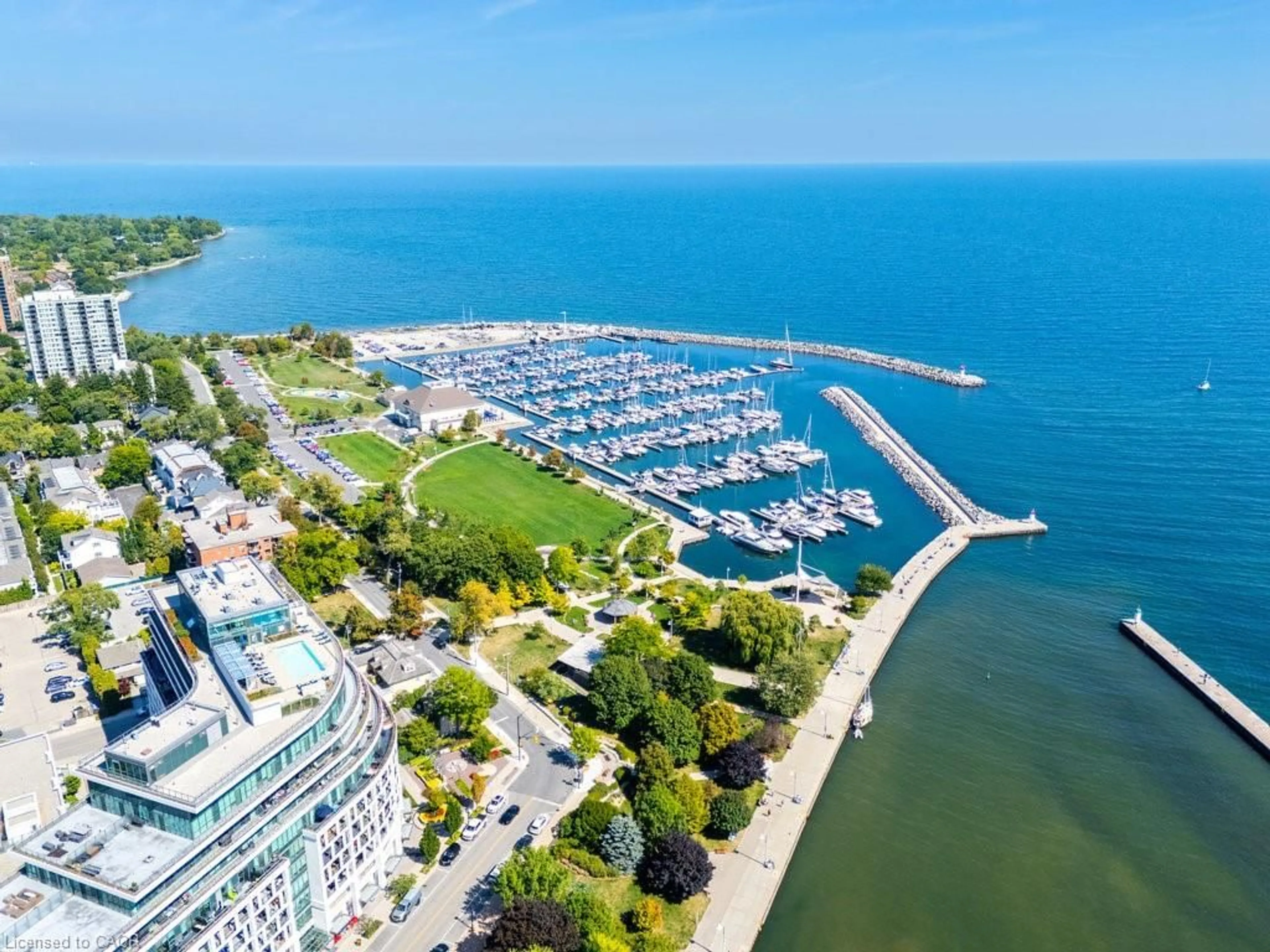Luxurious 1-Year-Old End Unit Townhome | Over 2,795 Sq Ft | 4+1 Beds | 5 BathsStunning end unit in a prime Oakville location, facing a future park with no homes in front.Offers 4+1 bedrooms, 5 bathrooms, a finished basement, and a bright third-floor loft with full bath and private balcony. Over 2,795 sq ft of finished living space across 4 levels.Fully upgraded throughout: custom kitchen with floor-to-ceiling high-gloss cabinets, quartz counters and backsplash, 30" KitchenAid induction stove, and LG counter-depth appliances.Carpet-free with Kentwood engineered hardwood and premium tile.Includes 8 interior doors, flat ceilings, matte black hardware, oak/metal railings, blackout blinds, spa-like ensuite with quartz and soaking tub. Also features: central humidifier, auto garage opener, closet organizers,Ev Charger, built-in TV unit, Cat 6 wiring, LED spotlights,smart locks, pre-wired WiFi access points, and 1.5 conduit from panel to attic.Move-in ready luxury in one of Oakvilles most desirable communities!
Inclusions: S/S Fridge, S/S Stove, S/S Built-In Dishwasher, Washer & Dryer , All Elf's , Window Coverings,Ac , Furnace
