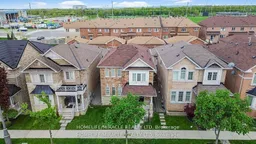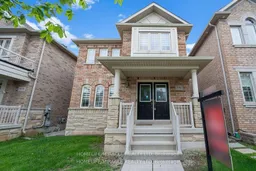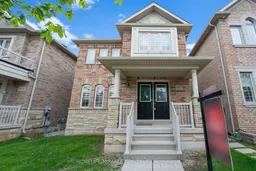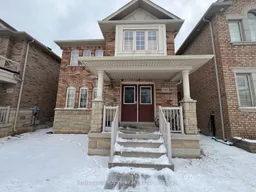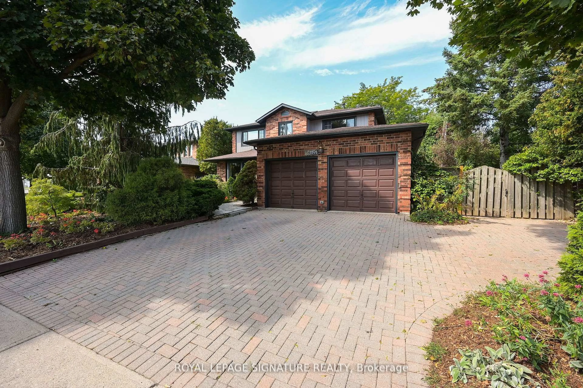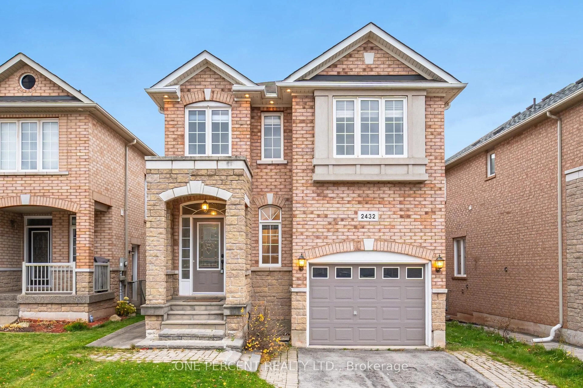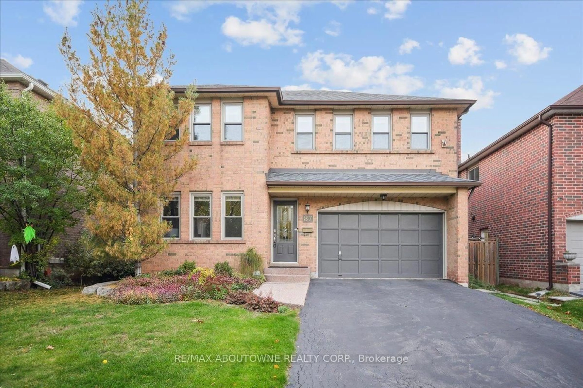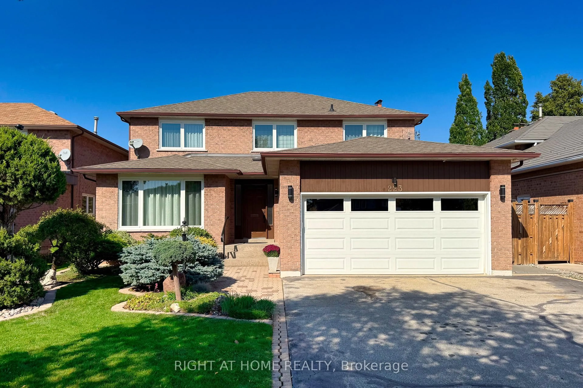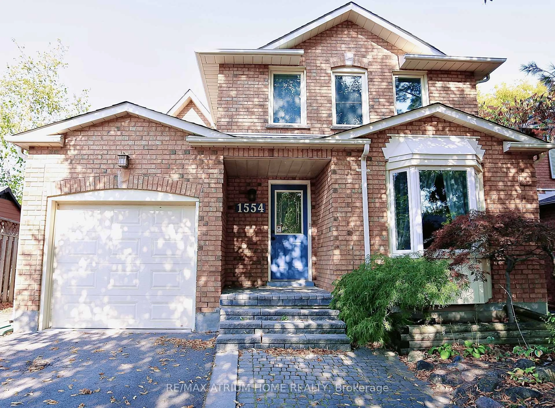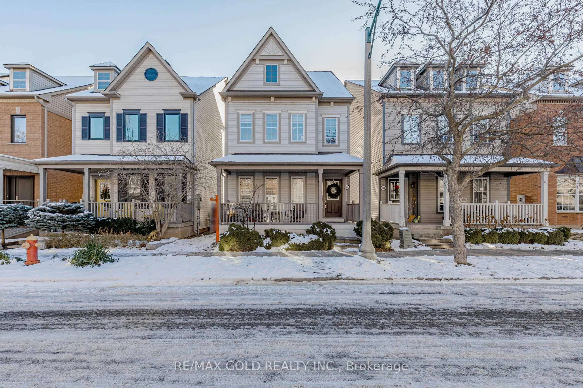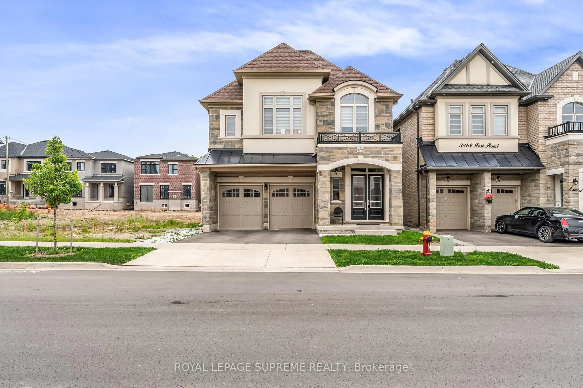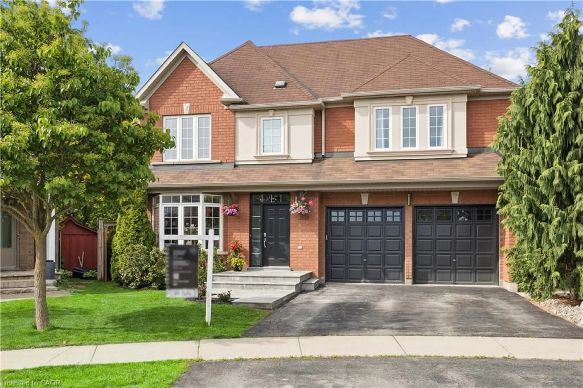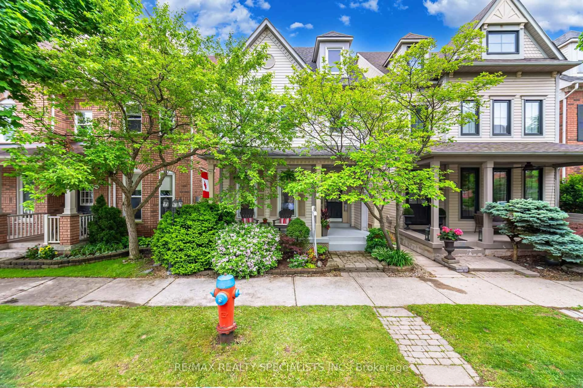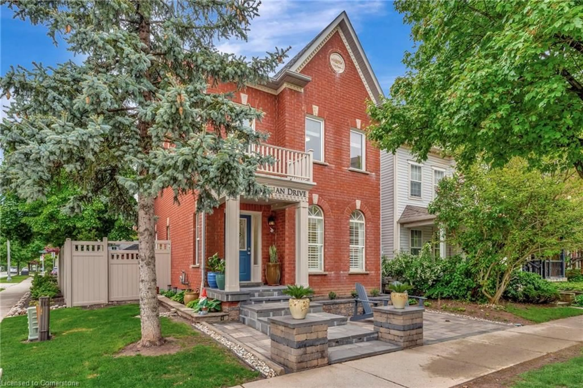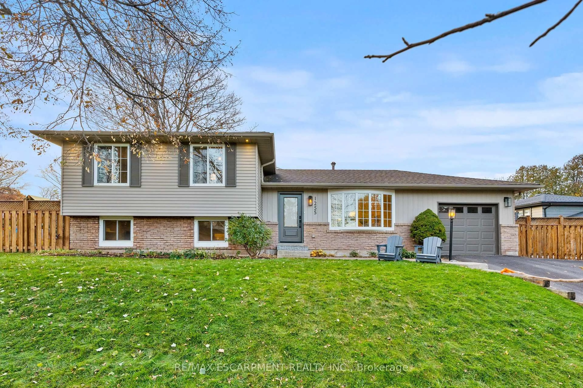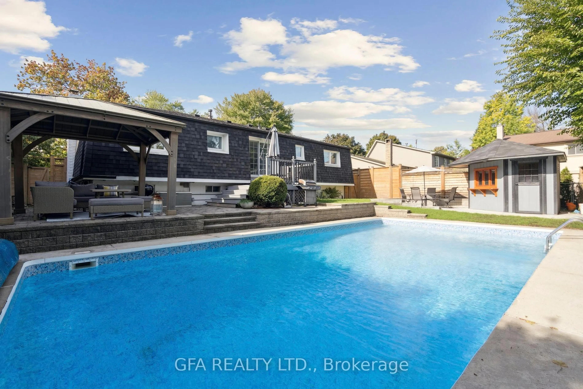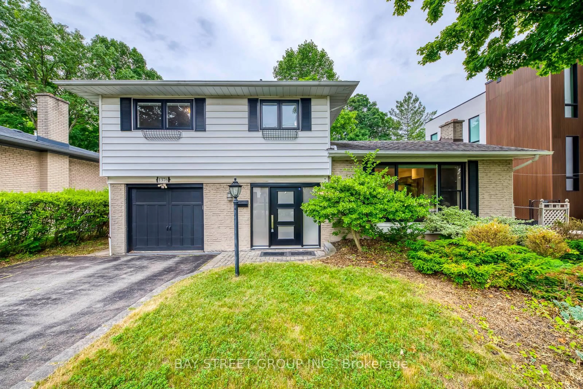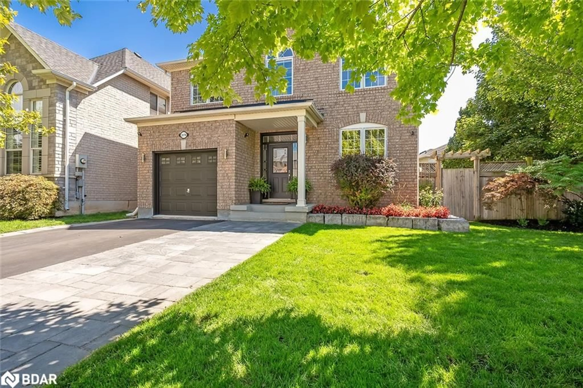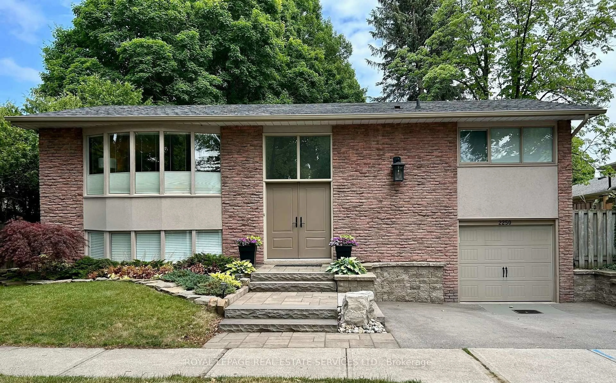Welcome to 3182 Robert Brown Boulevard, a beautifully recently upgraded 3-bedroom, 2.5-bathroom detached home located in Oakville's prestigious Preserve community. Offering just under 2,000 sq. ft. of carpet-free living space, this freshly painted home (2025) is perfect for families or professionals seeking style, comfort, and functionality. Step inside to find brand new laminate flooring throughout (2025), along with brand new oak stairs featuring elegant wrought iron spindles (2025). The bright, open-concept main floor includes a spacious living and dining area, a cozy gas fireplace, and zebra roller shades throughout (2025) the home for a modern touch. The kitchen is equipped with quartz countertops (2025), stainless steel appliances, Brand New Fridge (2025), Brand New Hood Fan (2025) and ample cabinetry, making it ideal for daily living and entertaining. Bonus: Brand New Light Fixtures and Pot Lights Throughout The Main Floor. Upstairs, the primary bedroom features 2 walk-in closets and a private 4-piece ensuite, while the two additional bedrooms are generously sized with great closet space. The unfinished basement includes a 3-piece bathroom rough-in, offering endless potential and waiting for your finishing touches-perfect for a home gym, rec room, or in-law suite. The fully fenced backyard with a patio is ideal for summer BBQs or relaxing evenings. A double garage with a brand new Modern Looking Garage Door. Located close to top-rated schools, parks, trails, shopping, and major highways (QEW, 407, 403), this home offers both luxury and convenience. Don't miss your chance to lease this upgraded gem-book your private showing today!
Inclusions: Brand New Stainless Steel Fridge, Stainless Steel Gas Stove, Stainless Steel Dishwasher, Brand New Touchless Hood Fan. Front Loading Washer & Dryer. Brand New Light Fixtures and Portlights Throughout The Main Floor. Brand New Zebra Roller Shades Throughout. Smart Doorbell Camera (As Is)
