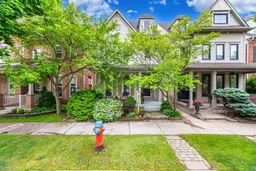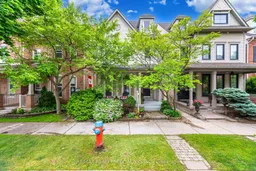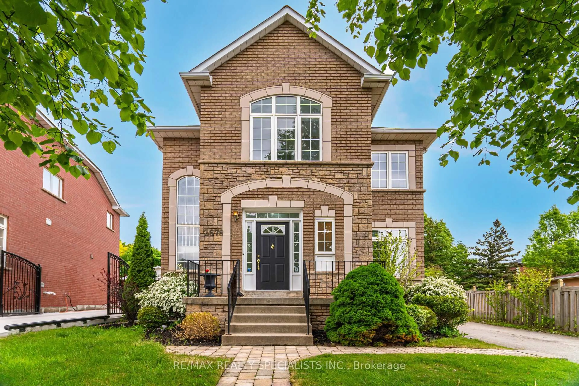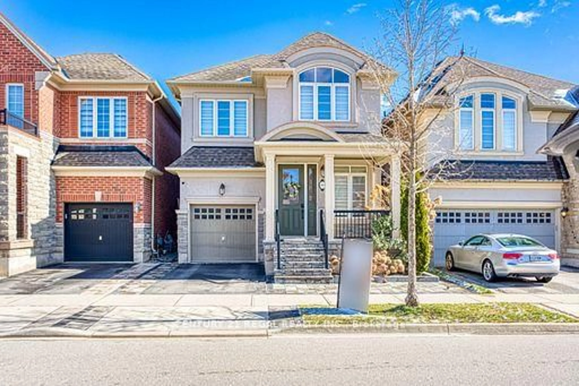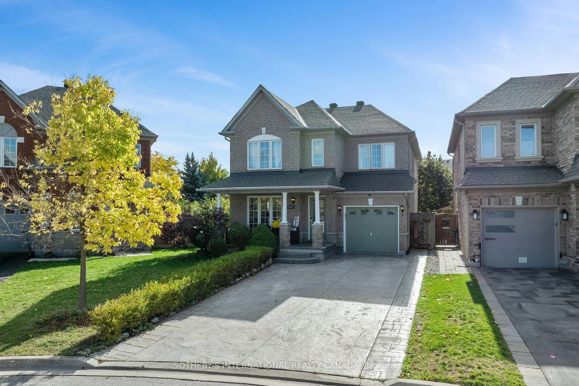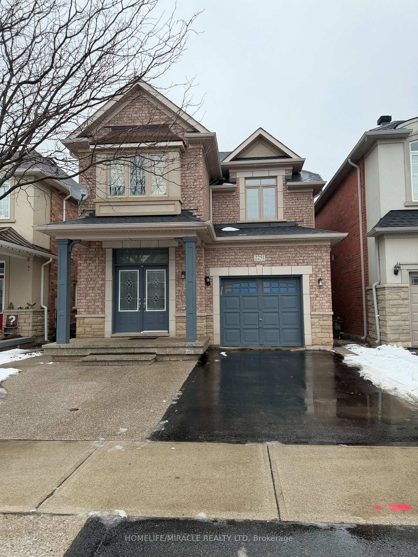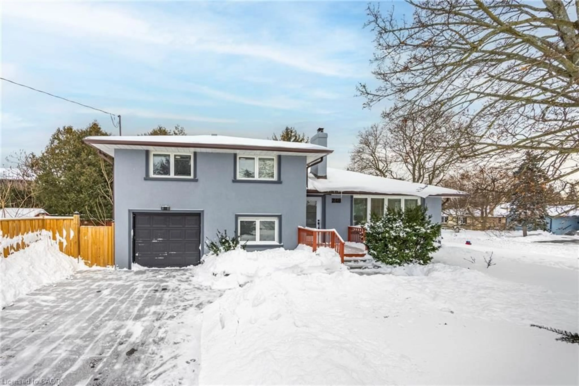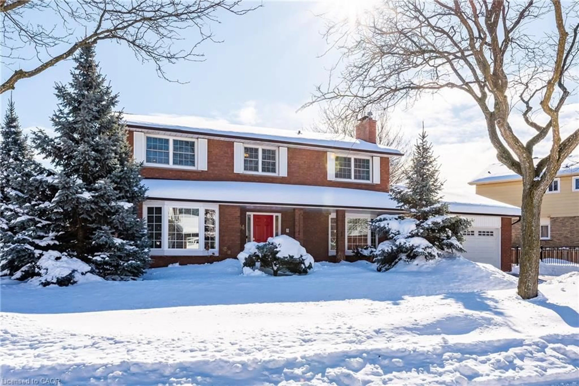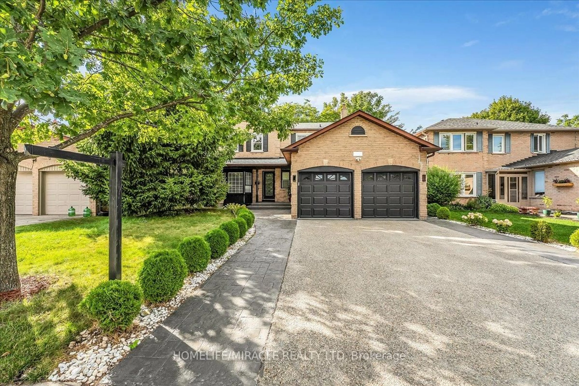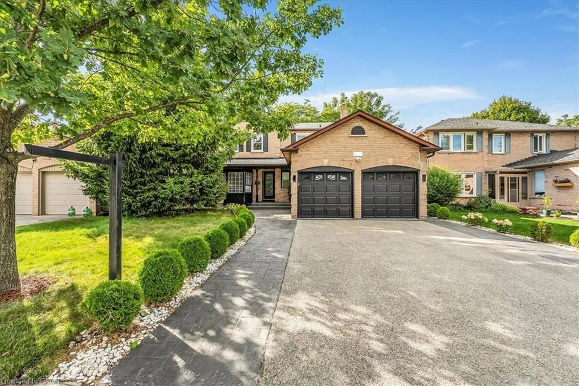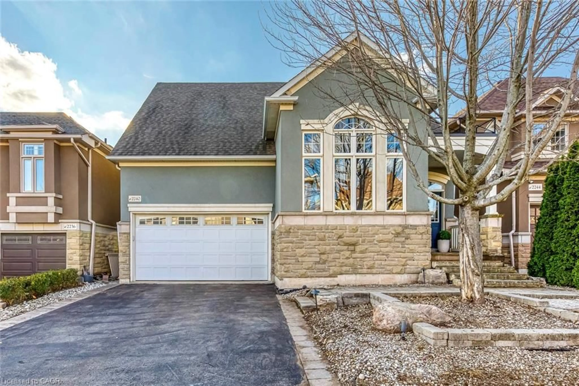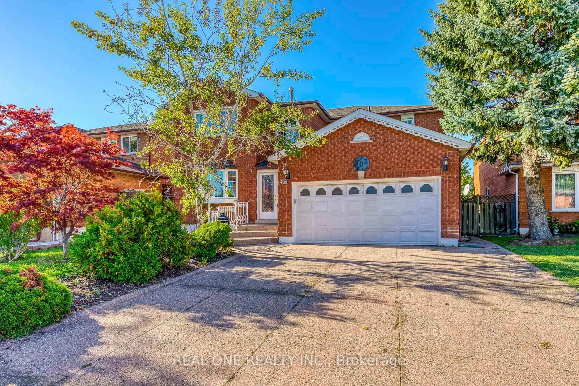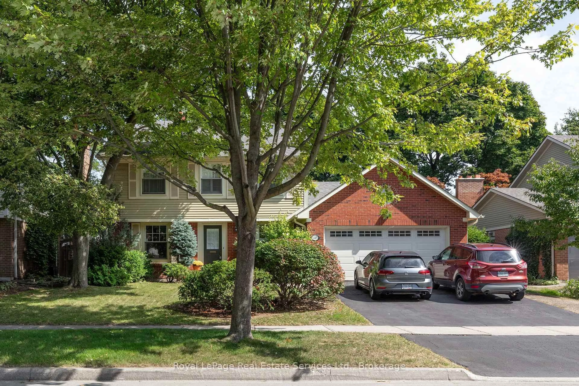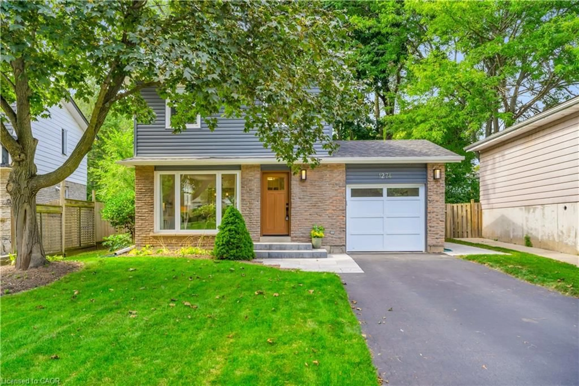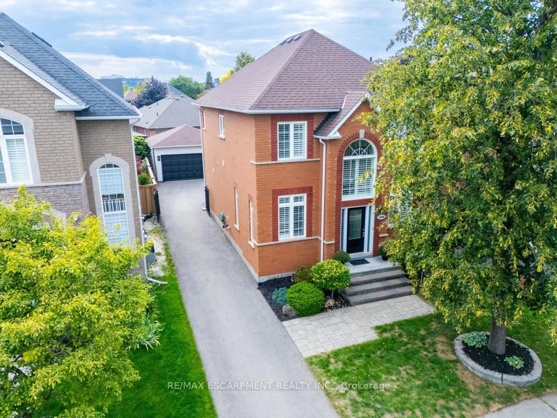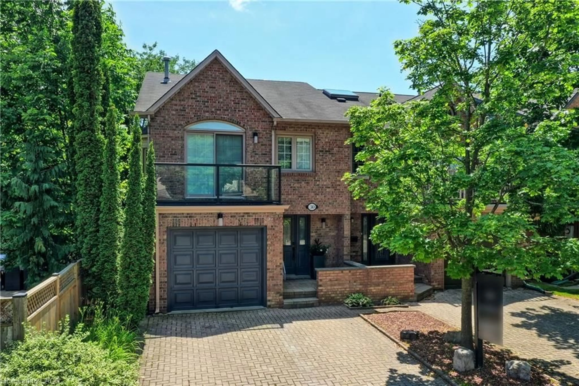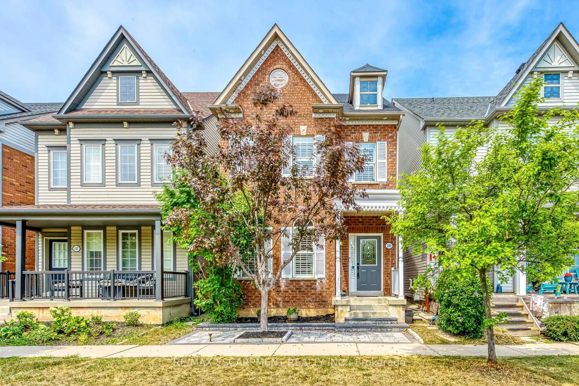Welcome to 154 Roxton Road, tucked away on one of Oak Parks most desirable streets. This updated detached Beaumont I model with a rare Coach House offers not only a stunning place to live, but a lifestyle to match. The fully detached Coach House above the garage provides built-in rental income or an ideal space for guests, in-laws, or a private studio. (Constructing a new Coach House today with permits could cost $150-$200K depending on finishes!) Rental potential ranges from $1,400 to $2,000/month. Inside, you'll find thoughtful, high-impact updates: a kitchen refresh (June 2025), new vanities in every bathroom, fresh paint on all three levels (excluding the finished basement), and upgraded pot lights throughout including main floor powder room. The main floor features 9' ceilings and an open kitchen/dining/family layout that's perfect for hosting. Upstairs, the 2nd floor family room (complete with doors) offers a cozy, private space for movie nights, and the conveniently located laundry room makes daily routines easier. The 3rd level is your very own retreat, featuring a full-floor primary suite with a sunlit ensuite and skylight. Out back, enjoy the charm of a courtyard-style backyard perfect for al fresco dining. (Fence, gates, and Coach House stairs all updated in 2023.) Or start your day with coffee on the welcoming front porch, soaking in the friendly neighbourhood vibe. With newer custom-fit windows (2023), roof (2023), and furnace/AC (2019), this home is move-in ready. Main house is 2,001 sq. ft. (per builders plan) plus an additional 400 sq. ft. in the Coach House. Stylish, warm, and full of opportunity - this is the home you've been waiting for.
Inclusions: Fridge, Stove, Microwave, Dishwasher, Washer, Dryer, all Window Coverings, all ELFs PLUS Coach House Fridge, Stove, A/C Unit, Portable Washer
