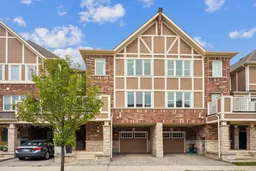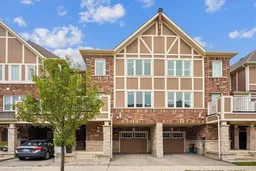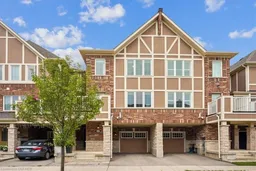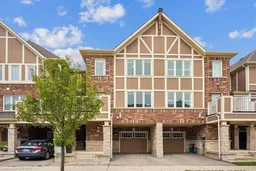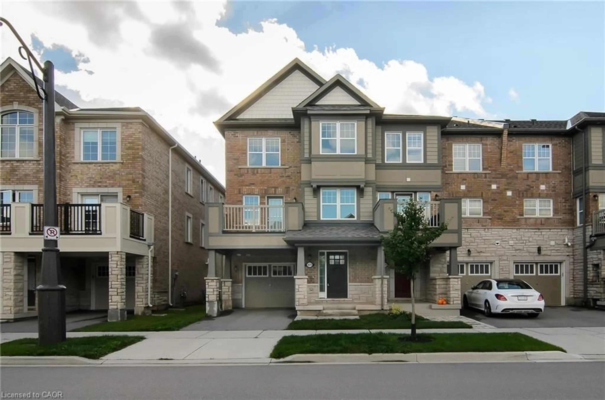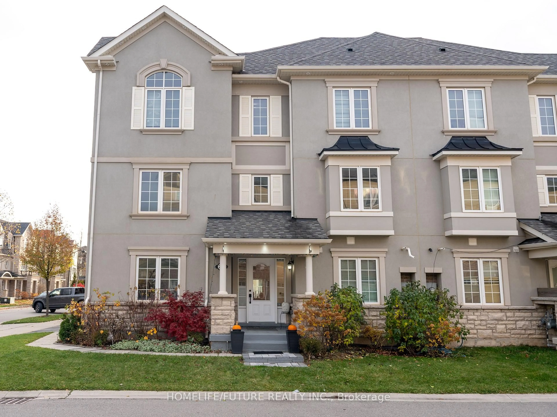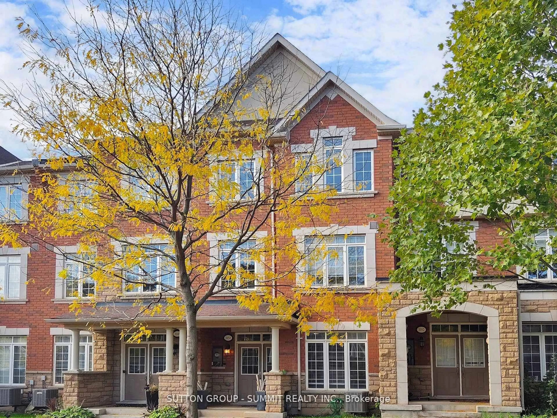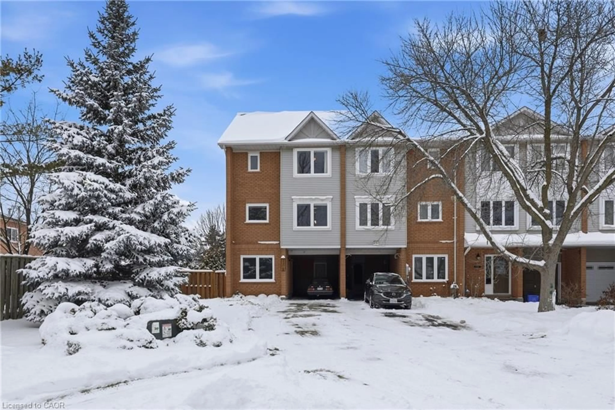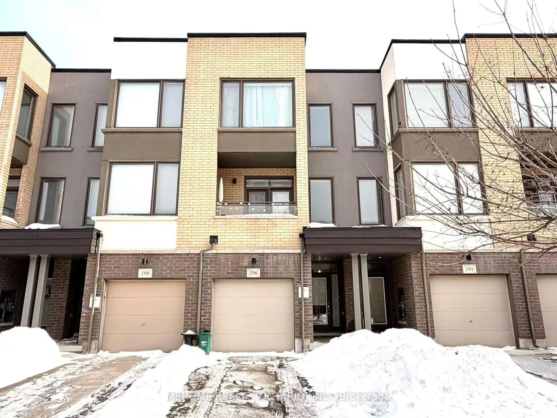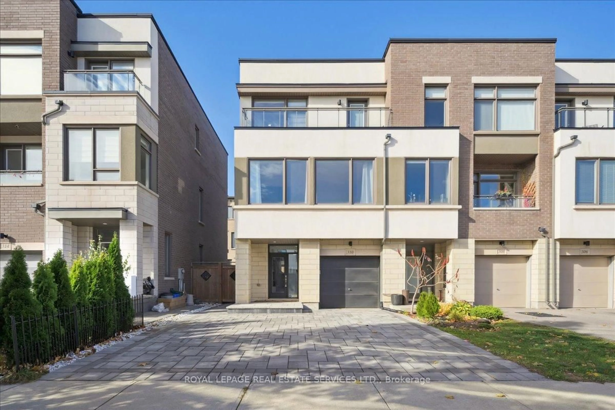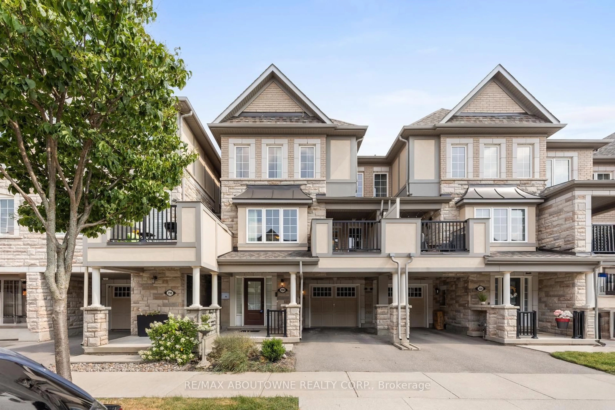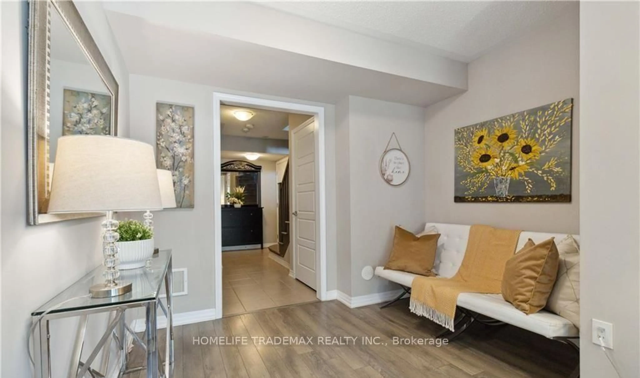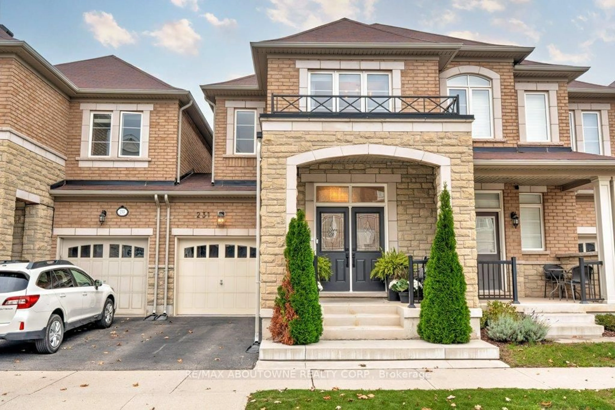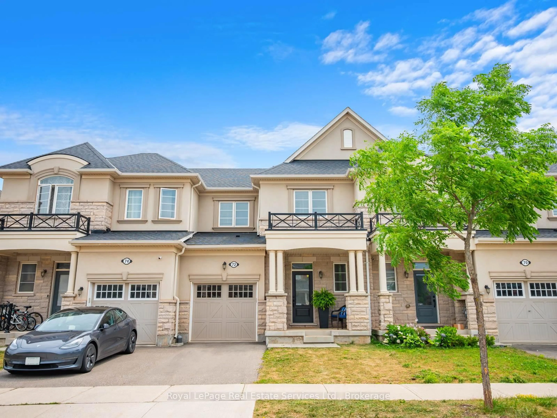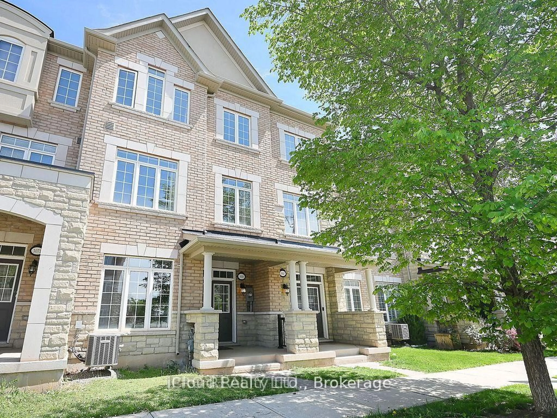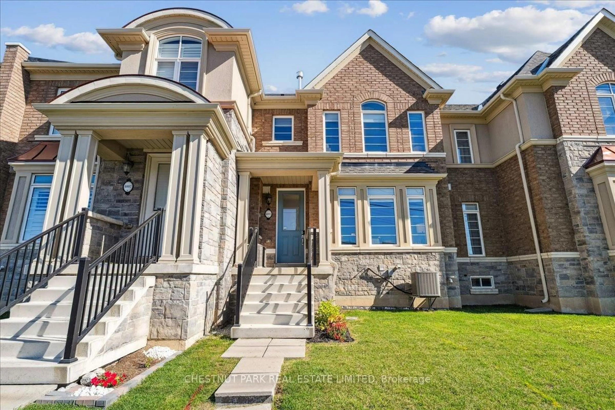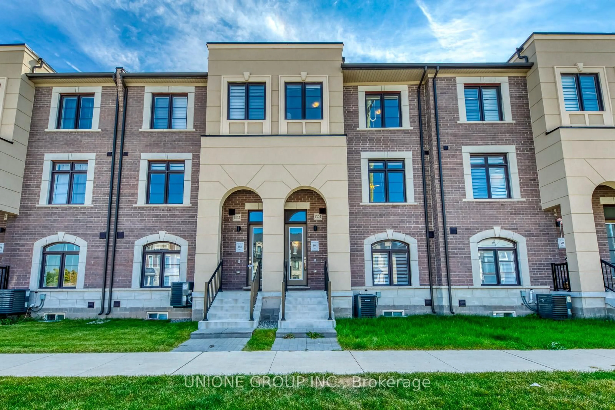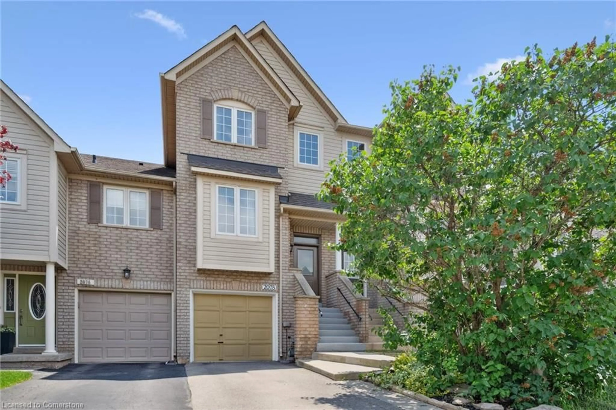Lovely FREEHOLD townhome located in the well-established Glenorchy neighbourhood of Oakville. 3-bedrooms, 3-bathrooms, featuring impeccably maintained open-concept living with plenty of natural light. This move-in-ready townhome is carpet-free, freshly painted with modern flooring. Enter on the ground floor to a spacious entry/mudroom with inside entry from the garage, ample storage and main floor laundry. The kitchen is updated with a large island, plenty of counter space, and an open concept floor plan with dining room, bright and sunny living room, and a cozy outdoor balcony (BBQ access). Powder room conveniently located off of the kitchen. The upper level features 3 spacious bedrooms with two full bathrooms. This home offers one car garage parking + one covered exterior parking (NOT shared or connected to a neighbours driveway). Located within the Oodenawi Public School district (top-ranked school), minutes from highway access, shops & cafés, golf clubs, parks, trails, and all amenities. Windows/AC/Furnace (2016), Refrigerator (2025), Dishwasher (2024), Washer/Dryer (2022).
Inclusions: Refrigerator, Stove, Dishwasher, Washer, Dryer, Garage Door Opener, Window Coverings
