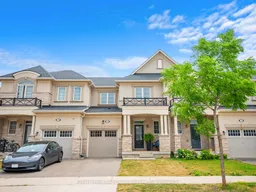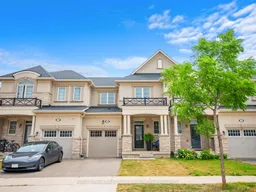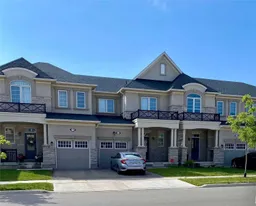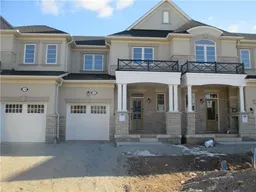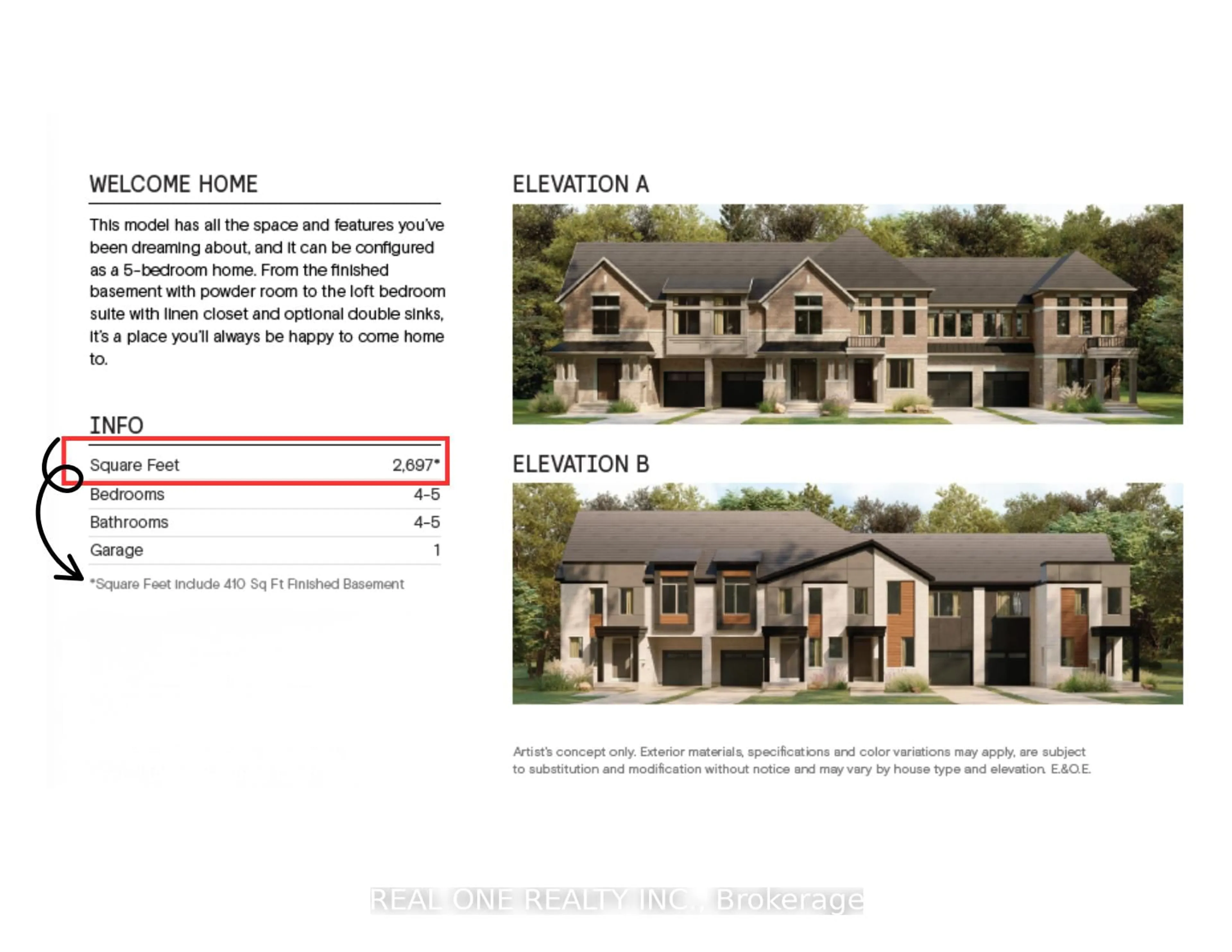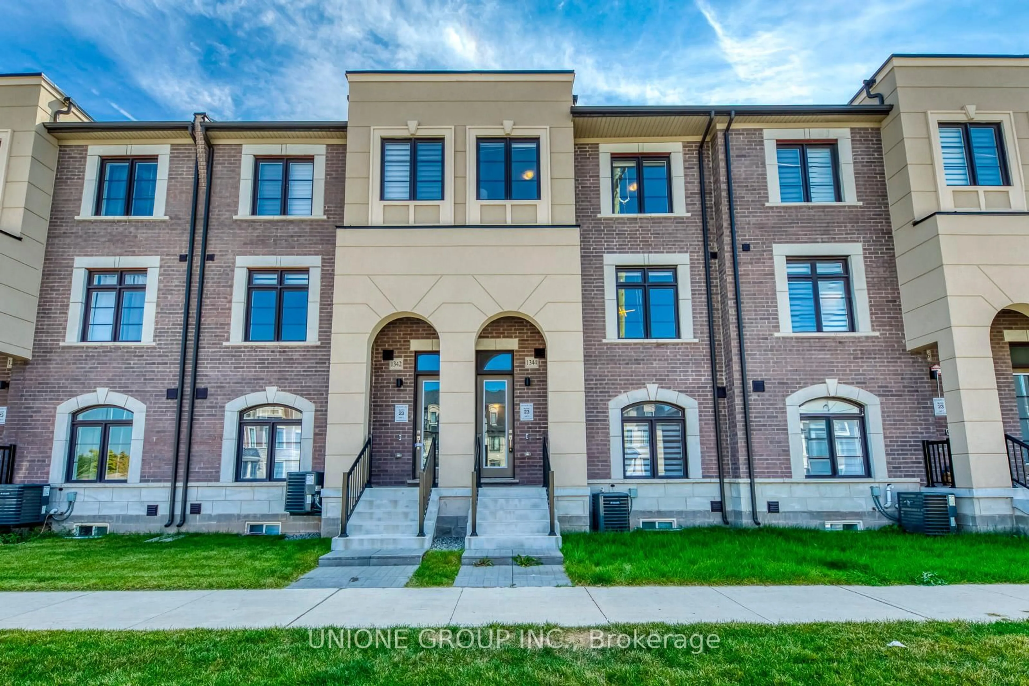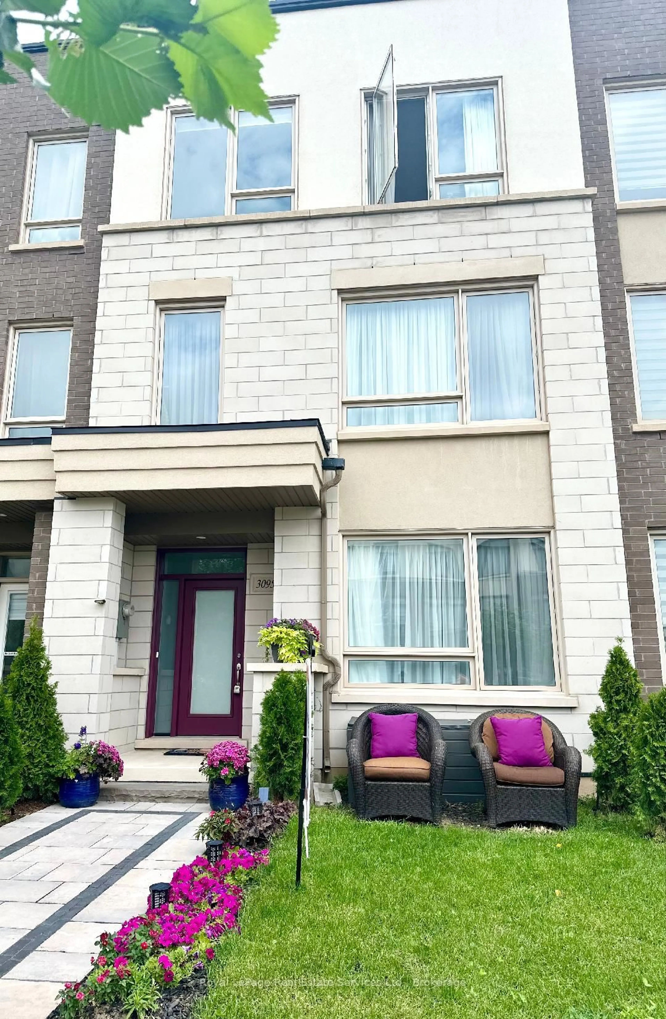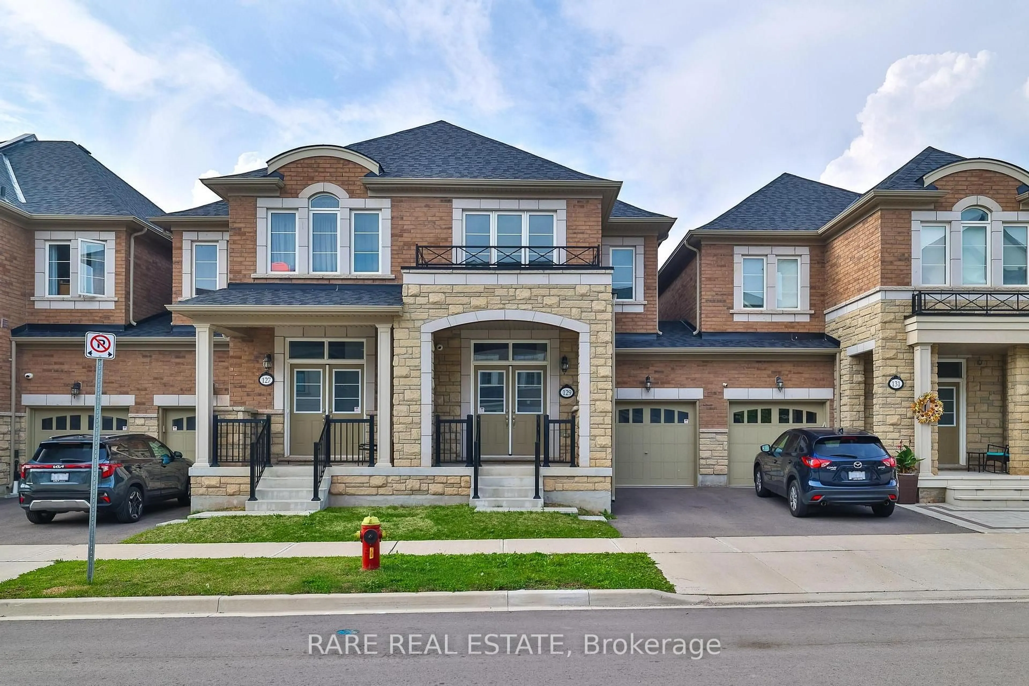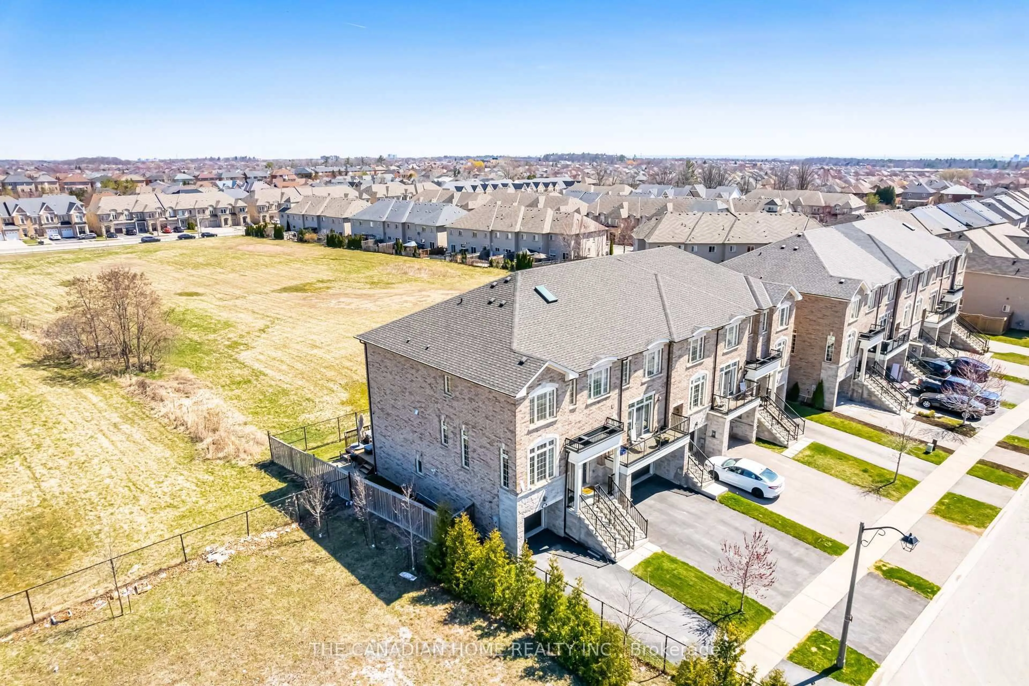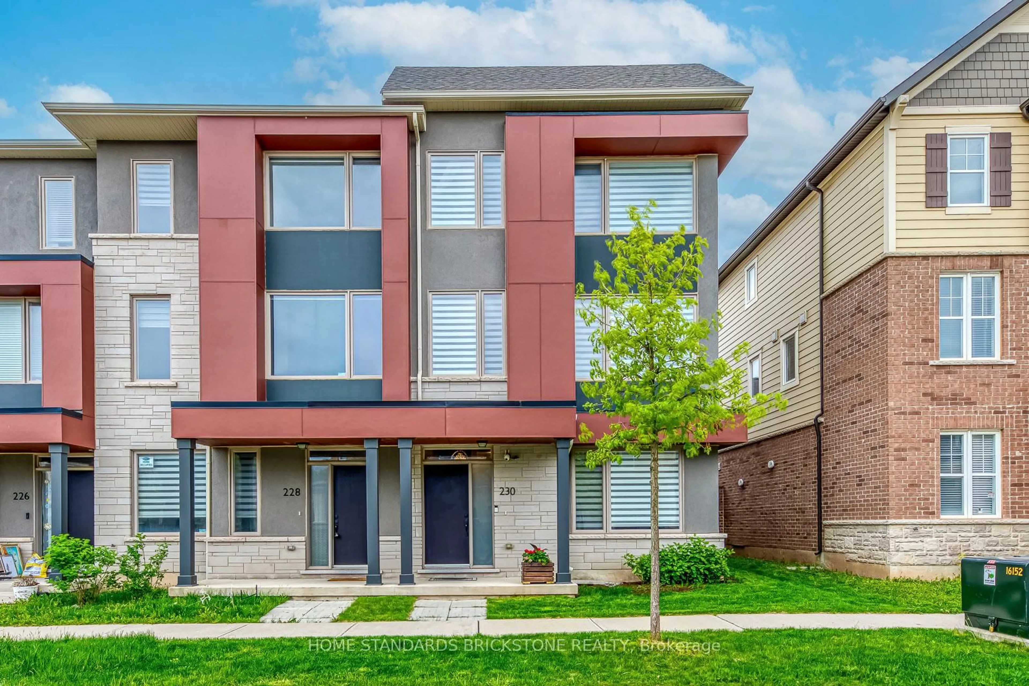Welcome home to 72 Orchardcroft Road in Oakville's highly desirable Glenorchy community! This elegant and light-filled freehold townhouse offers over 1,600 square feet of efficient above grade living space on a quiet street, and is steps to shopping, plazas and parks. Built in 2016, this 2-storey home features 3 spacious bedrooms, 3 bathrooms, and a bright open-concept main floor with rich hardwood floors and soaring 9-foot ceilings. Enjoy the sunny south exposure that floods the home with natural light throughout the day. A private backyard features a brand new patio (2025) and provides the perfect space to unwind. The well-appointed kitchen and living area are ideal for both entertaining and everyday living, while the second-floor laundry adds modern convenience. The primary bedroom boasts a walk-in closet and a private ensuite bath. Two more spacious bedrooms complete the second floor with a 4 piece shared bath. Perfectly situated just steps to Fowley Park and Dr. David R. Williams Public School, with easy access to Oakville Trafalgar Hospital, the Uptown Core shopping centre, and major highways. This home is a dream and offers the best of comfort, location, and lifestyle. Don't miss!
Inclusions: Fridge, Stove, Dishwasher, Washer, Dryer, All ELFs, All Window Coverings, Garage door remote.
