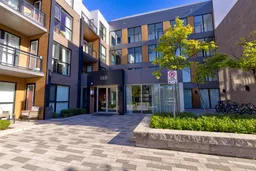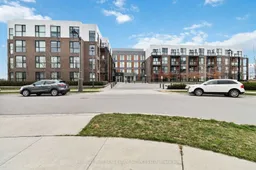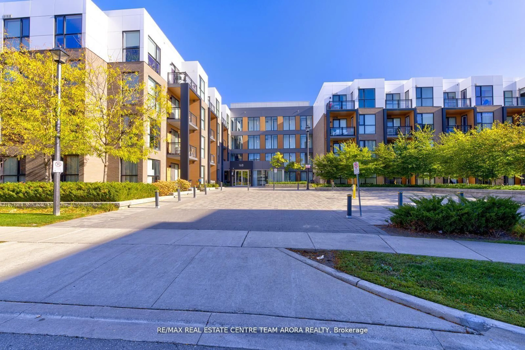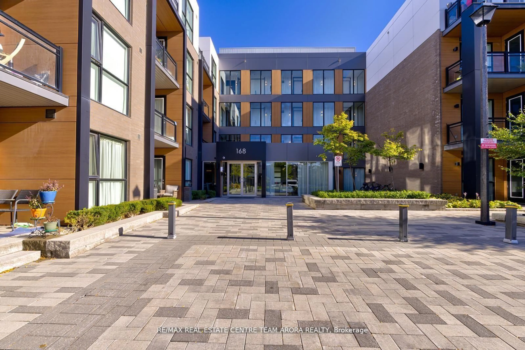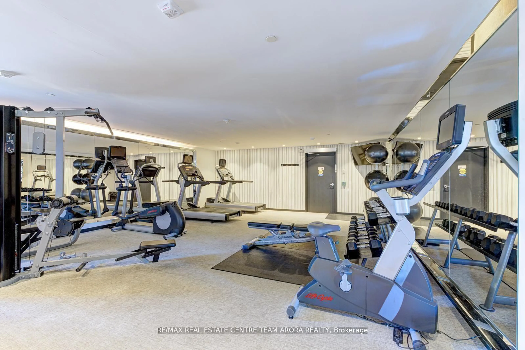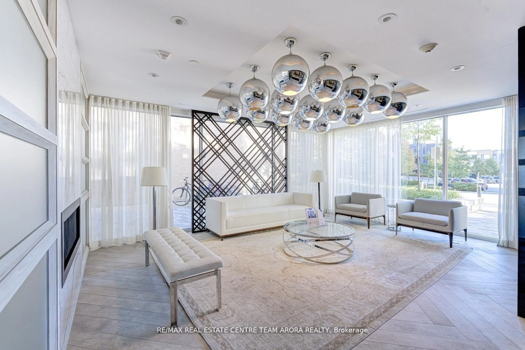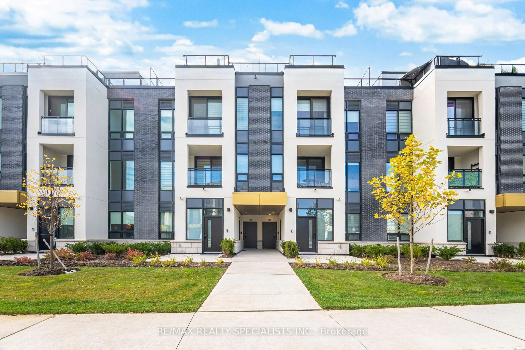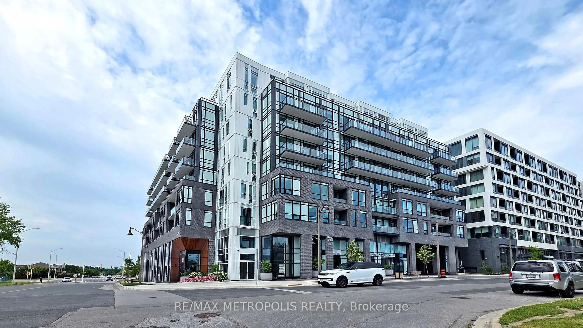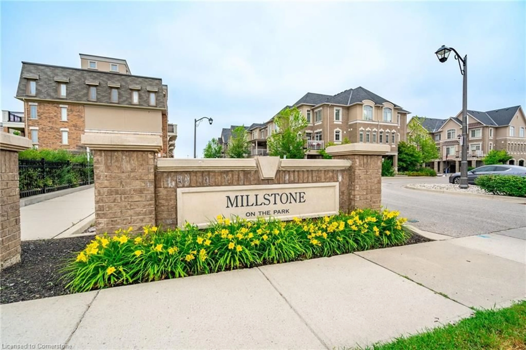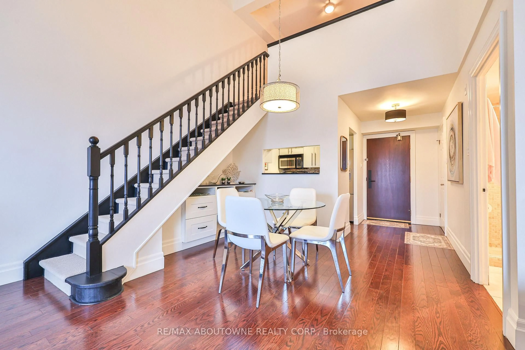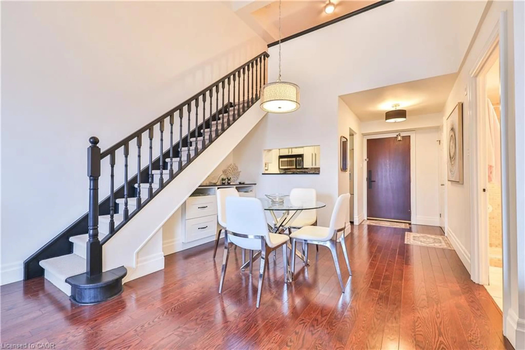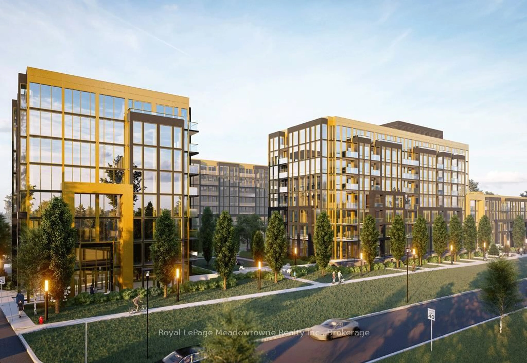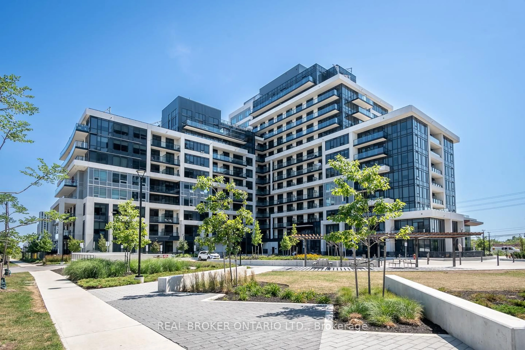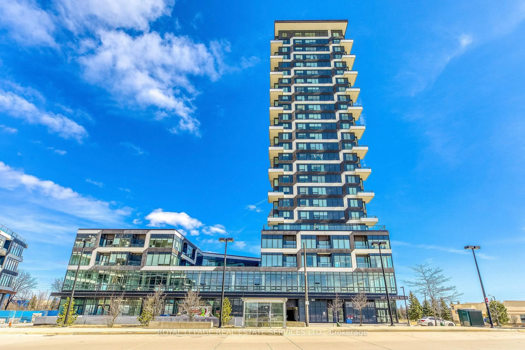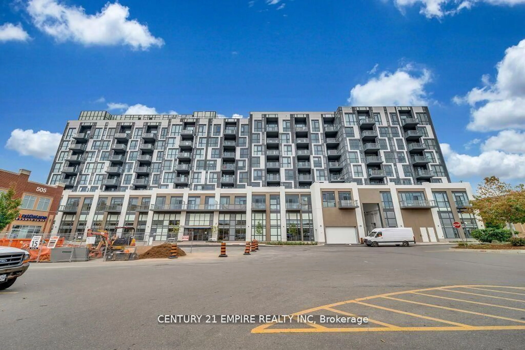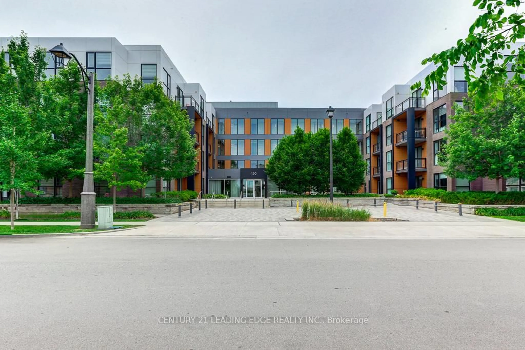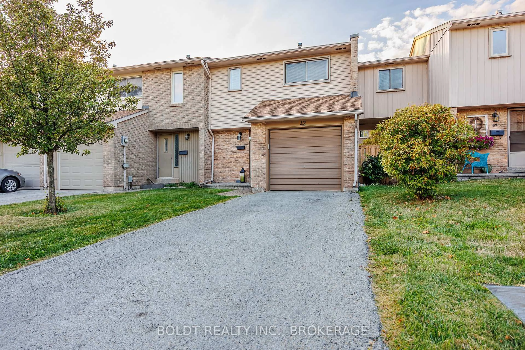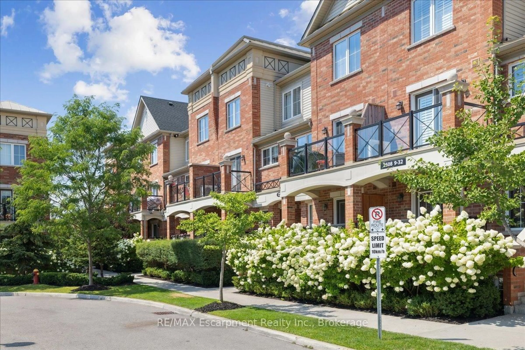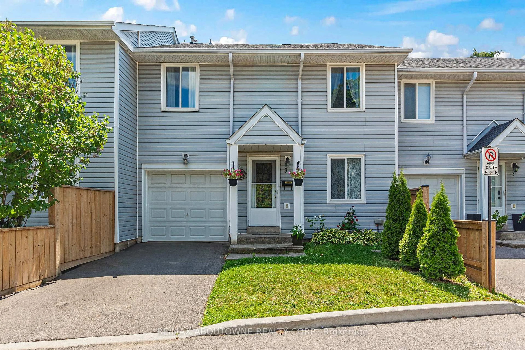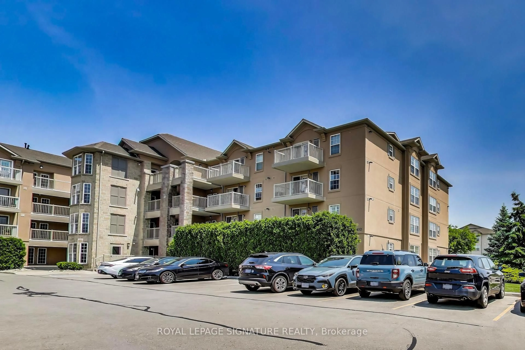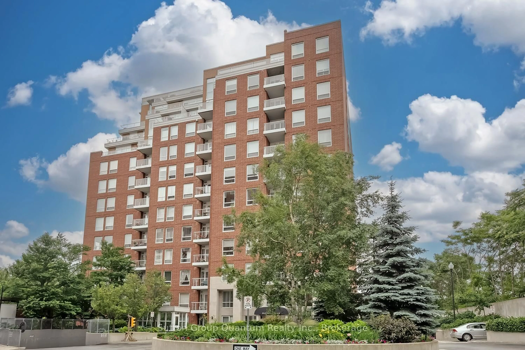168 Sabina Dr #302, Oakville, Ontario L6H 0W5
Contact us about this property
Highlights
Estimated valueThis is the price Wahi expects this property to sell for.
The calculation is powered by our Instant Home Value Estimate, which uses current market and property price trends to estimate your home’s value with a 90% accuracy rate.Not available
Price/Sqft$685/sqft
Monthly cost
Open Calculator

Curious about what homes are selling for in this area?
Get a report on comparable homes with helpful insights and trends.
+2
Properties sold*
$656K
Median sold price*
*Based on last 30 days
Description
Experience modern elegance in this beautifully upgraded 940 sq ft Great Gulf condo offering 9 ft smooth ceilings, floor-to-ceiling windows, and an open-concept design that fills the space with natural light. The sleek kitchen features a large centre island with breakfast bar, full pantry wall, and stylish cabinetry-perfect for cooking and entertaining. Premium engineered hardwood flooring flows throughout, adding warmth and sophistication. Enjoy a private balcony with unobstructed courtyard views. The enclosed den can easily serve as a third bedroom or private home office. Located steps from Walmart Supercentre, shops, dining, and minutes from Trafalgar Hospital, with easy access to Highways 403, QEW, and 407. Clear sightlines to Dundas & Trafalgar intersection offer the perfect urban convenience. Ideal for professionals, small families, or investors seeking the perfect blend of comfort, function, and luxury.
Property Details
Interior
Features
Main Floor
Living
7.04 x 3.38hardwood floor / Combined W/Kitchen / Open Concept
Kitchen
7.04 x 3.38hardwood floor / Combined W/Living / Stainless Steel Appl
Primary
4.91 x 3.07hardwood floor / 4 Pc Ensuite / W/I Closet
2nd Br
4.3 x 2.83hardwood floor / 4 Pc Bath / Closet
Exterior
Features
Parking
Garage spaces 1
Garage type Underground
Other parking spaces 0
Total parking spaces 1
Condo Details
Inclusions
Property History
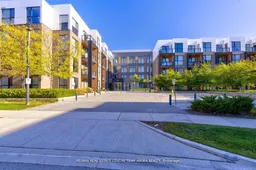 32
32