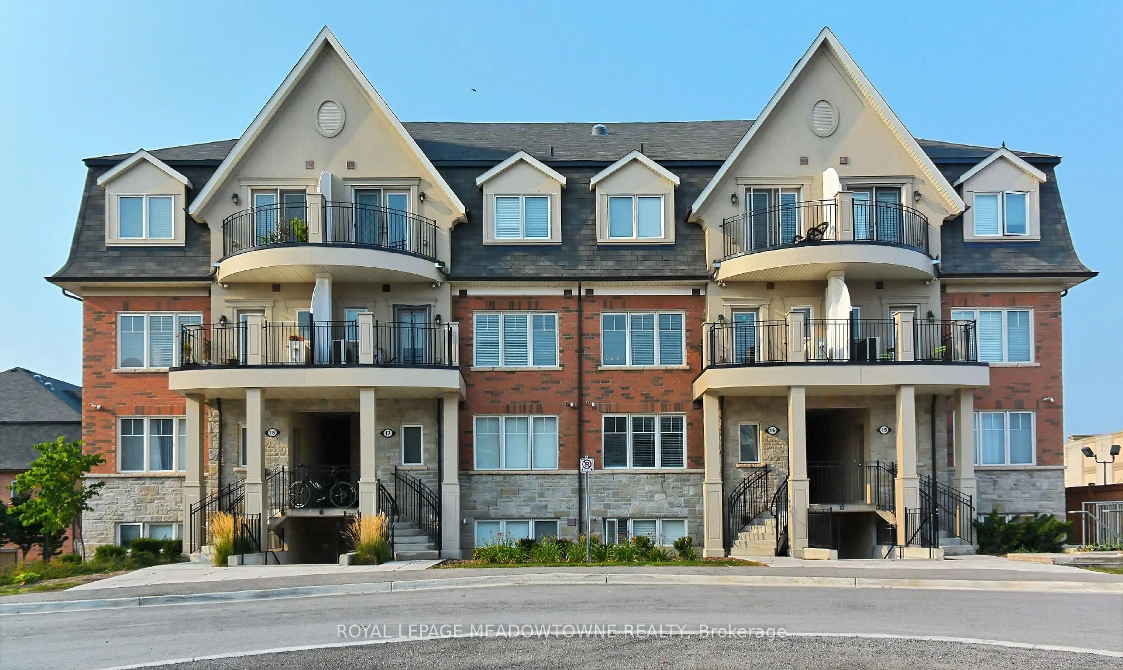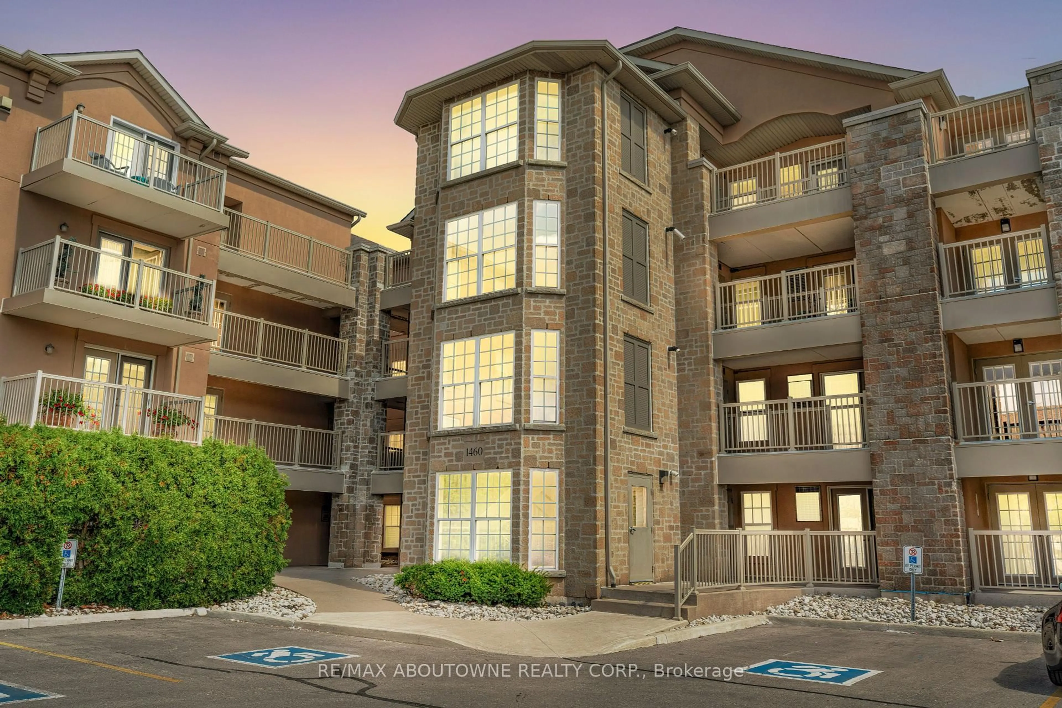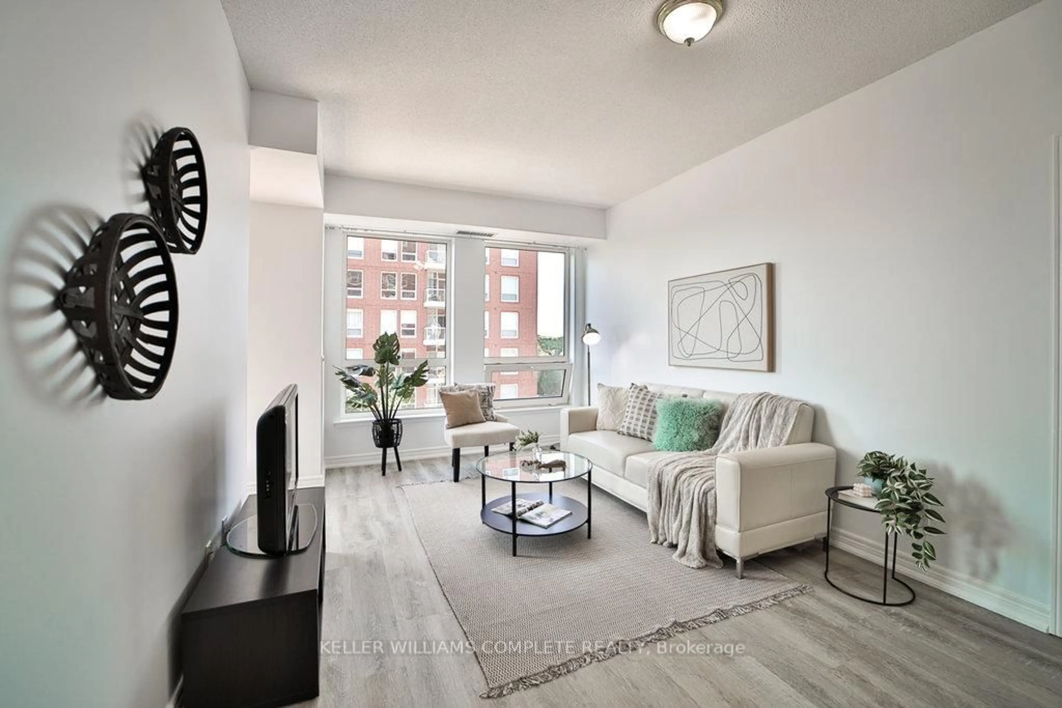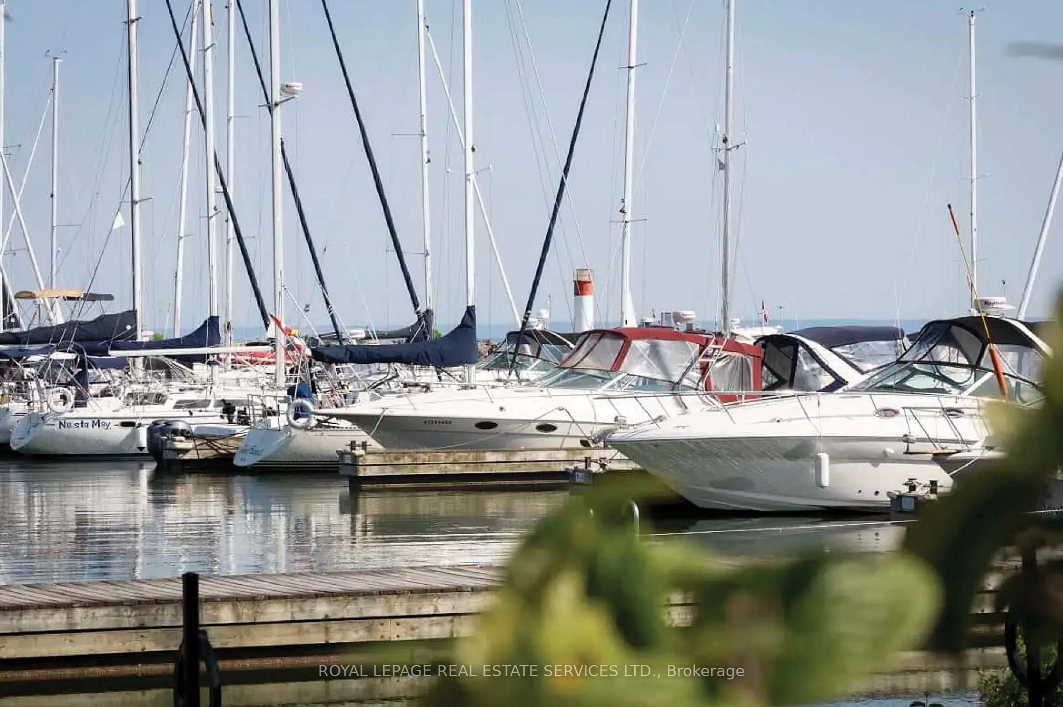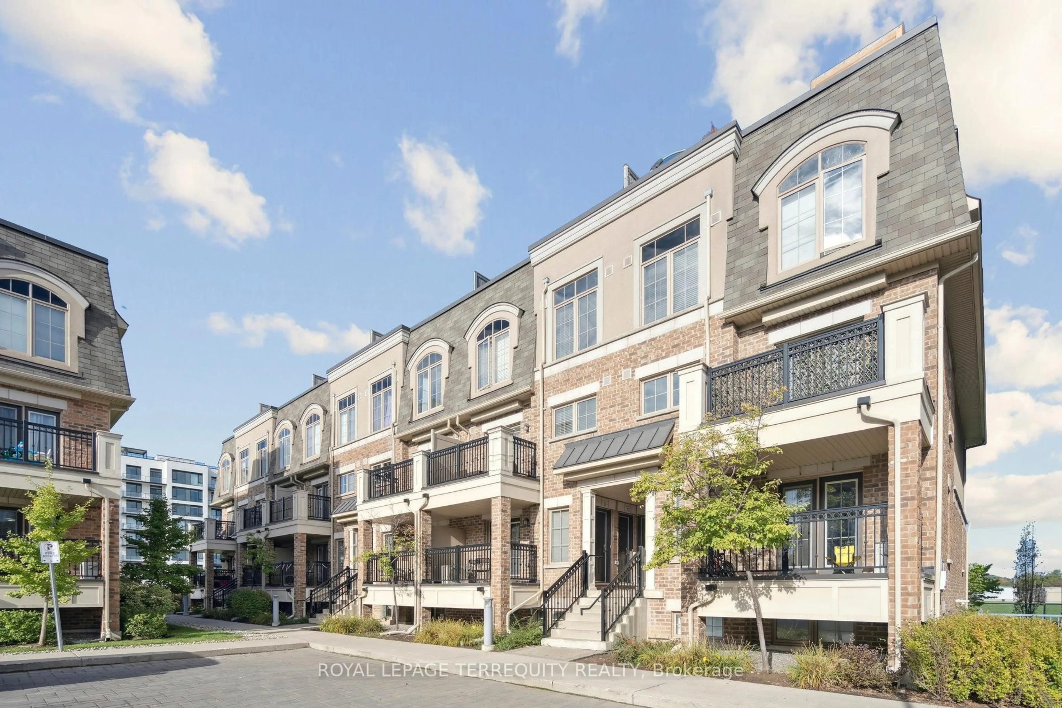Filled with warmth and natural light, this rare 3-bedroom, 2-bathroom penthouse offers the perfect blend of comfort, space, and style in one of Oakville's most cherished communities. From the moment you walk in, you are welcomed by impressive 12-foot vaulted ceilings, elegant light fixtures, and carpet-free flooring throughout creating a bright, airy feel that instantly feels like home. The open-concept layout is ideal for both relaxing and entertaining, with a spacious living area that flows into a dedicated dining space perfect for everyday meals or more formal gatherings. The extra-large kitchen is a true standout, featuring brand-new stainless steel appliances, a French door fridge, LG dishwasher, modern cooktop, generous counter space, a standing breakfast bar, and room for a kitchen table. The thoughtful split-bedroom layout ensures privacy. Generous primary suite includes large closet with organizers and renovated ensuite. Two additional bedrooms offer flexibility for family, guests, or a home office. Step outside to a large, east-facing balcony with tranquil views of surrounding greenery. It's a perfect spot to start your morning with coffee or unwind at the end of the day. Located just minutes from top-ranked schools, scenic trails, shopping, and transit. Includes 1 underground parking and a locker for added convenience.
Inclusions: Existing Stainless Steel Kitchen Appliances (French Door Fridge, Glass Top Stove, Built-in Dishwasher, Range Hood), Front Loading Washer and Dryer, All Electrical Light Fixtures, All Window Coverings.




