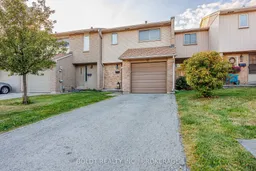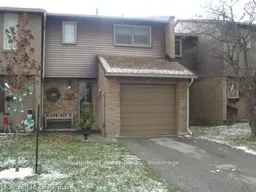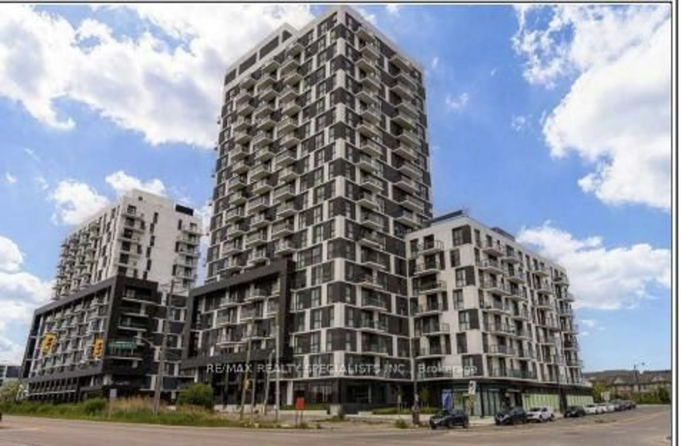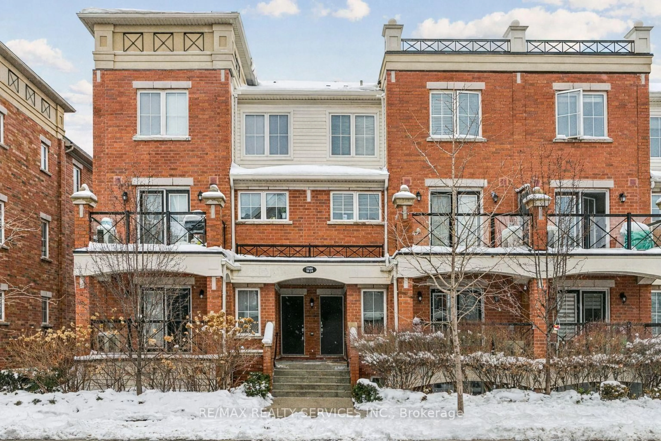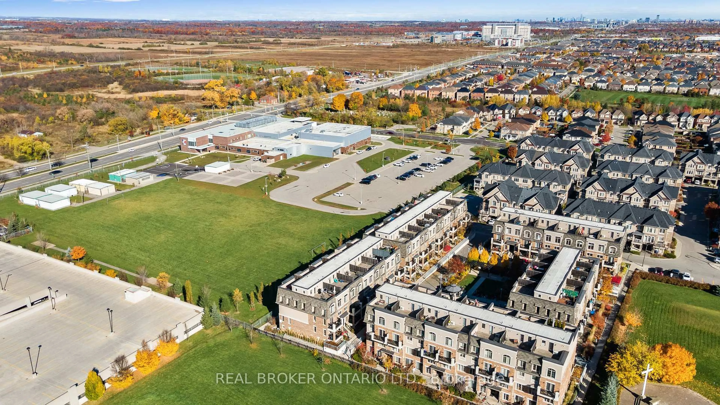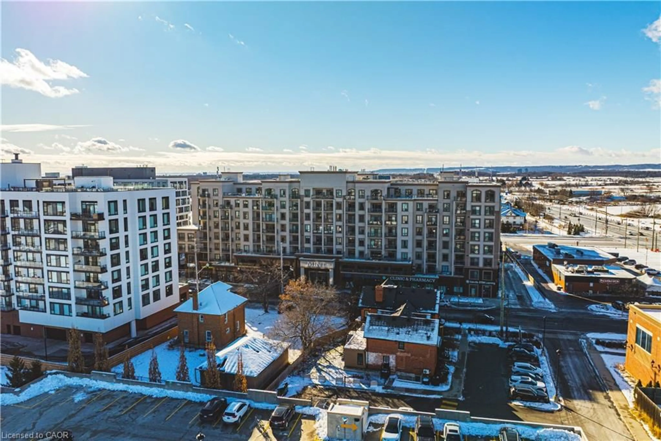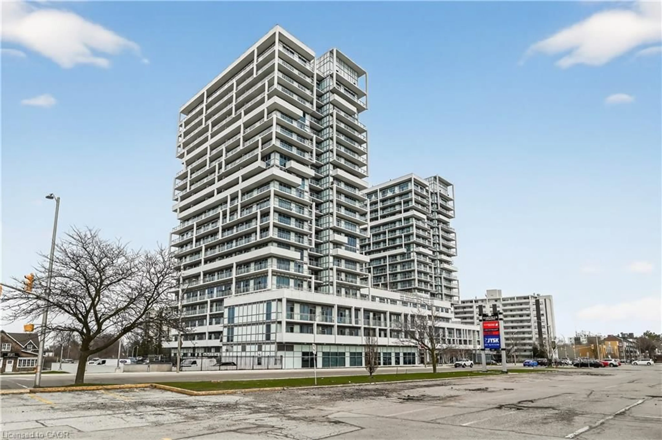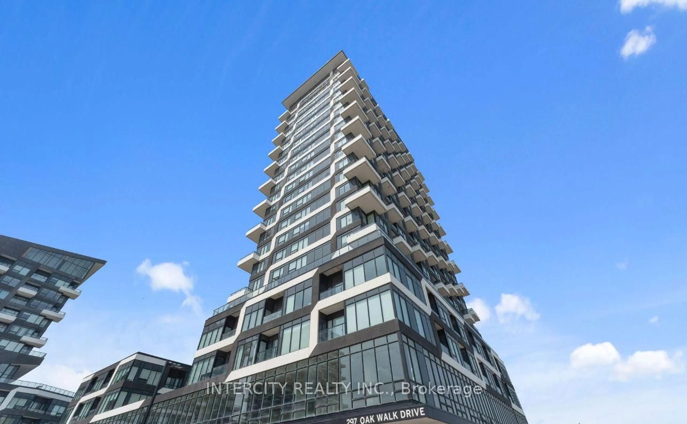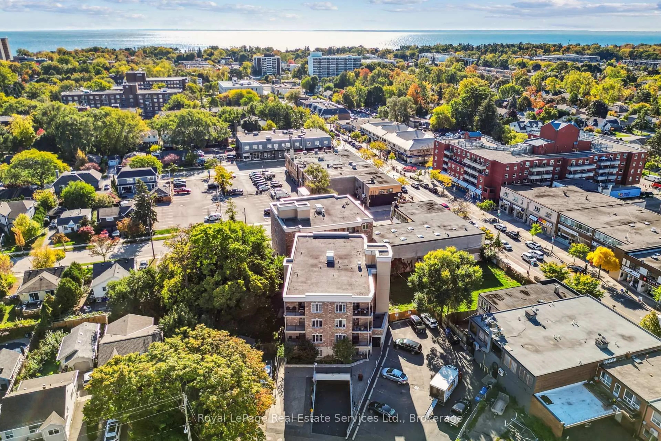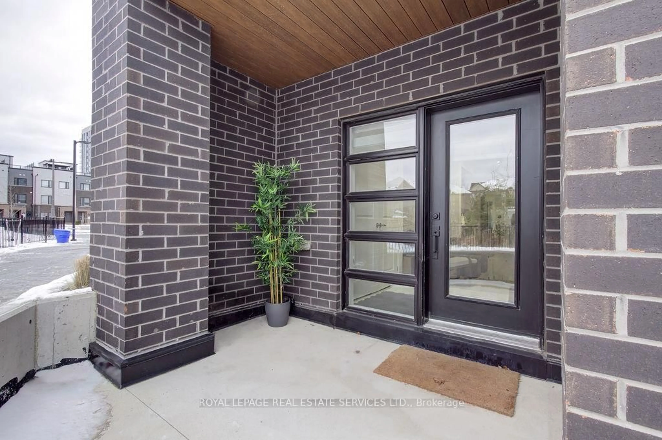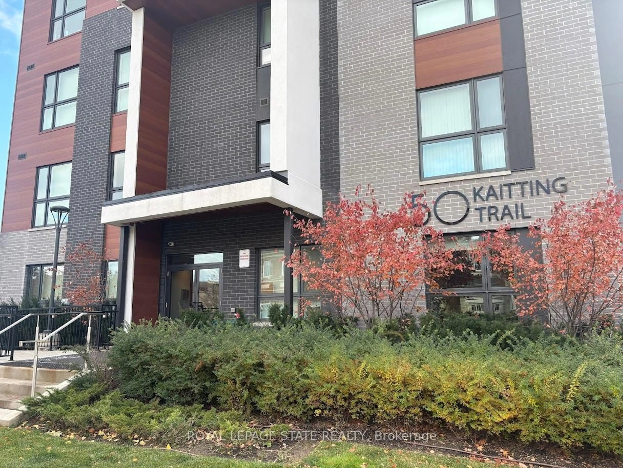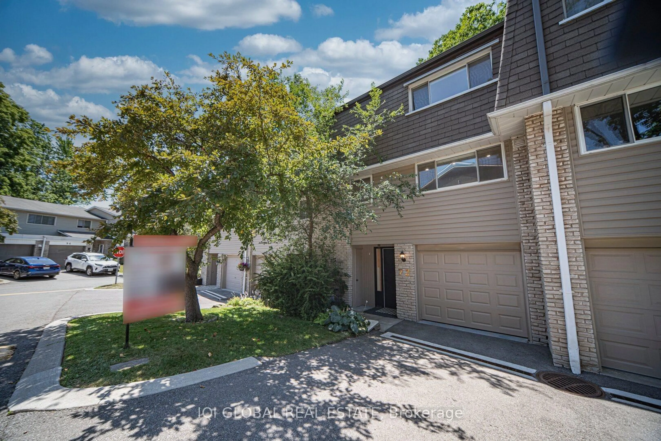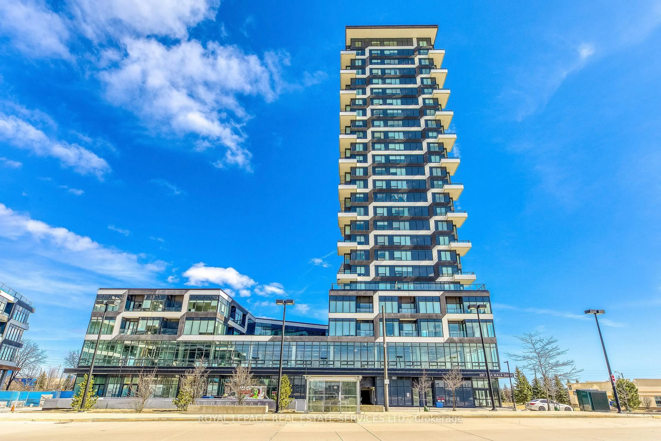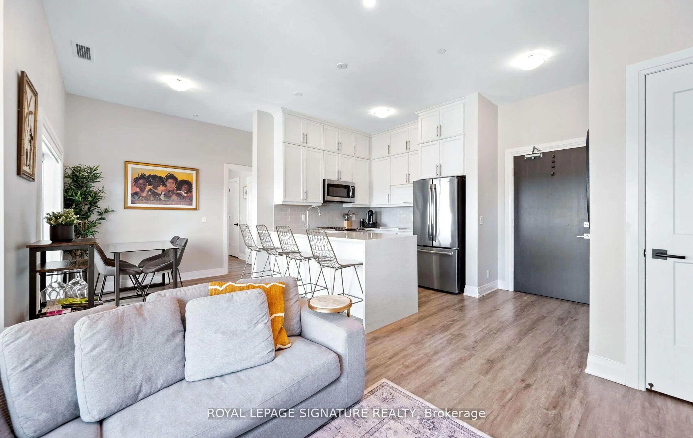Welcome to 1532 Lancaster Drive, Unit 42. This charming townhome offers low maintenance living and an affordable entry into the Oakville market, with plenty of space to grow your family. Ideally located in a desirable family friendly neighbourhood, you'll be close to reputable schools, parks, the Oakville GO Station, and all amenities. Freshly painted throughout and featuring updated laminate flooring, the open-concept main floor showcases pot lights, California shutters, and a bright, inviting layout. Upstairs, you'll find three bedrooms, including a primary suite with walk-in closet, and a 4-piece washroom. The finished basement extends your living space with a versatile recreation room with laminate flooring, and a convenient 2-piece washroom. Outside, the private fenced backyard offers a quaint, low-maintenance space to entertain or unwind, while the private driveway can accommodate parking for two cars. The monthly condo fee includes water, building insurance, common elements, and exterior maintenance, such as backyard grass cutting and snow removal - making for truly easy living.
Inclusions: Fridge, Stove, Dishwasher, Microwave Range, Washer & Dryer, Gazebo, Waterproof TV Enclosure in backyard
