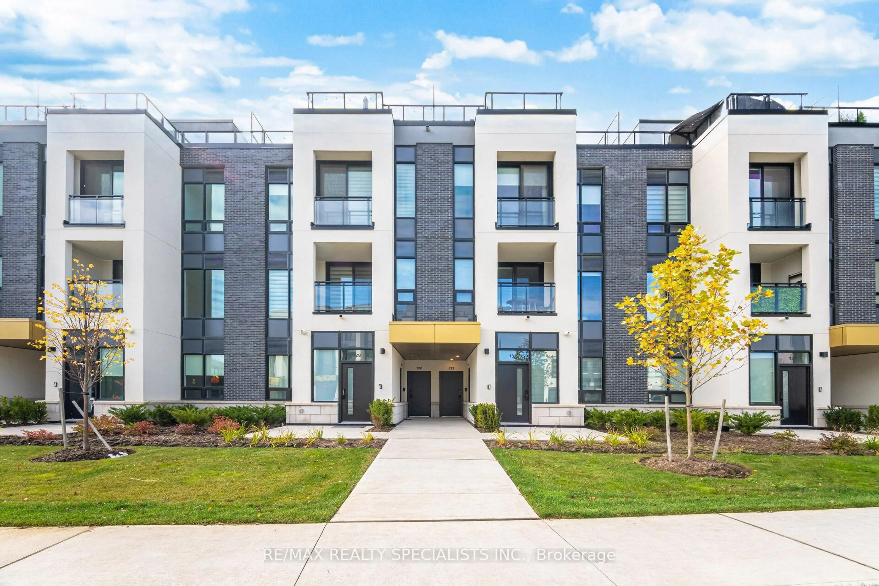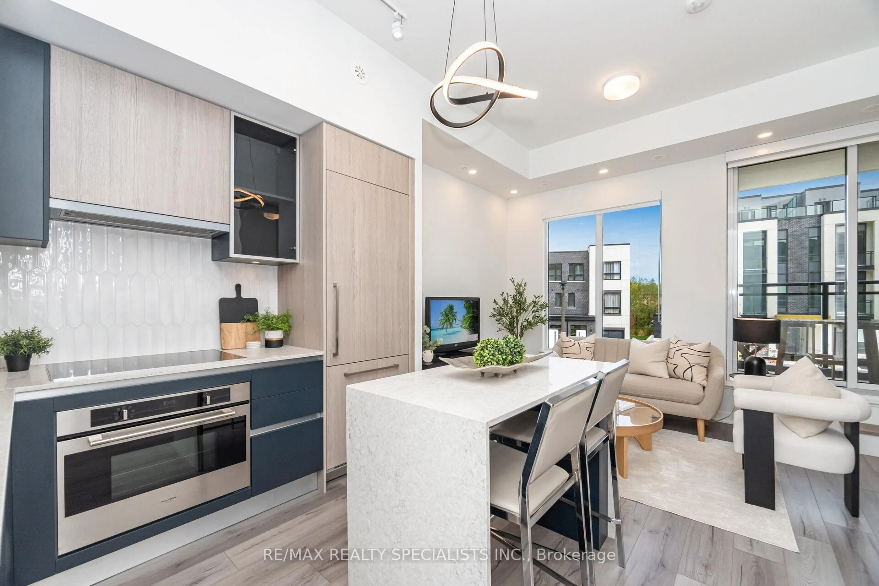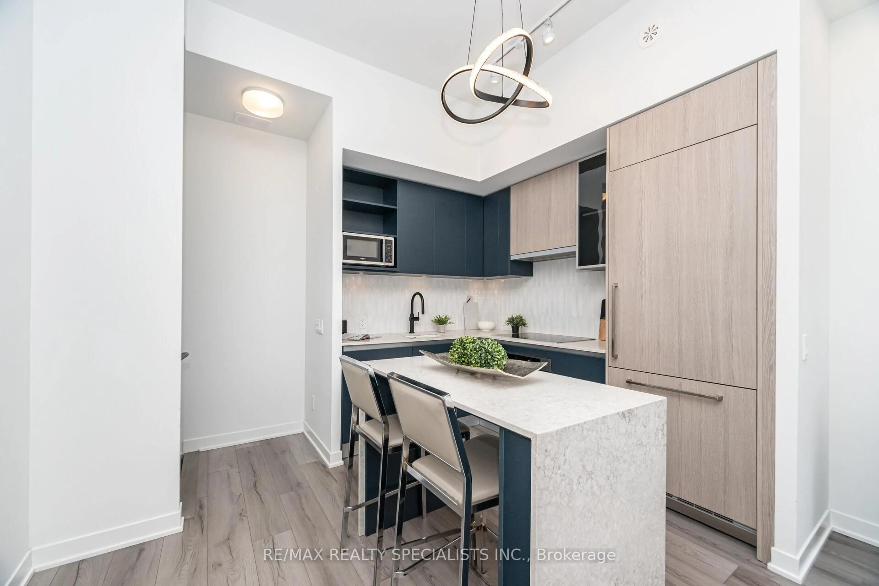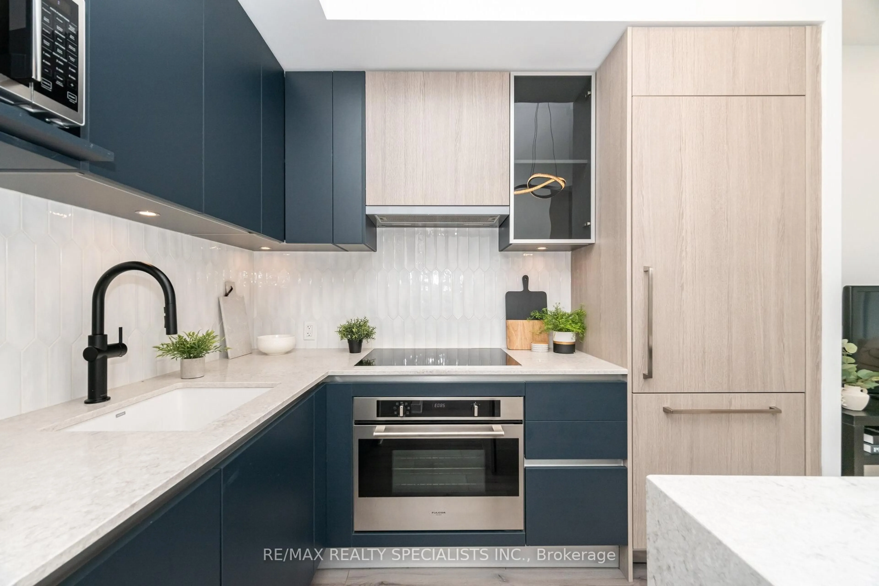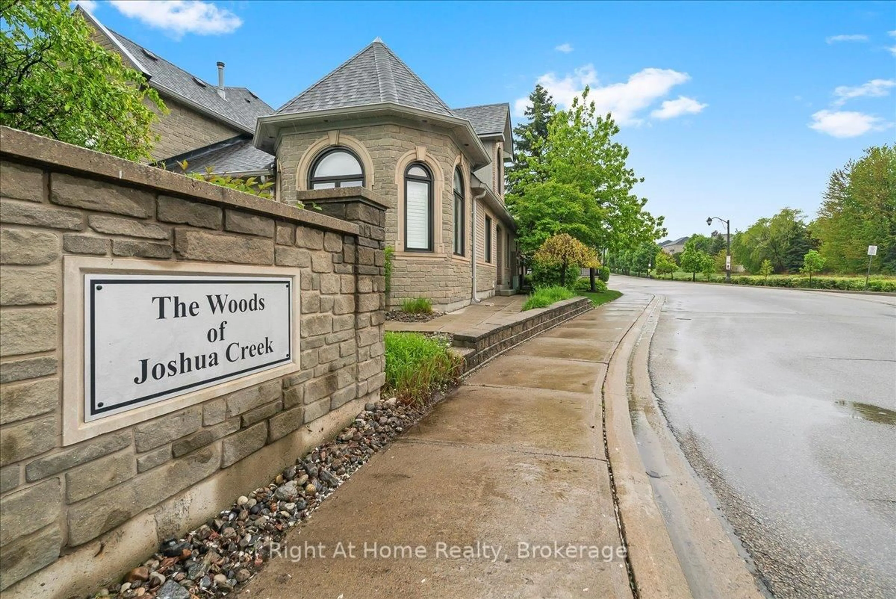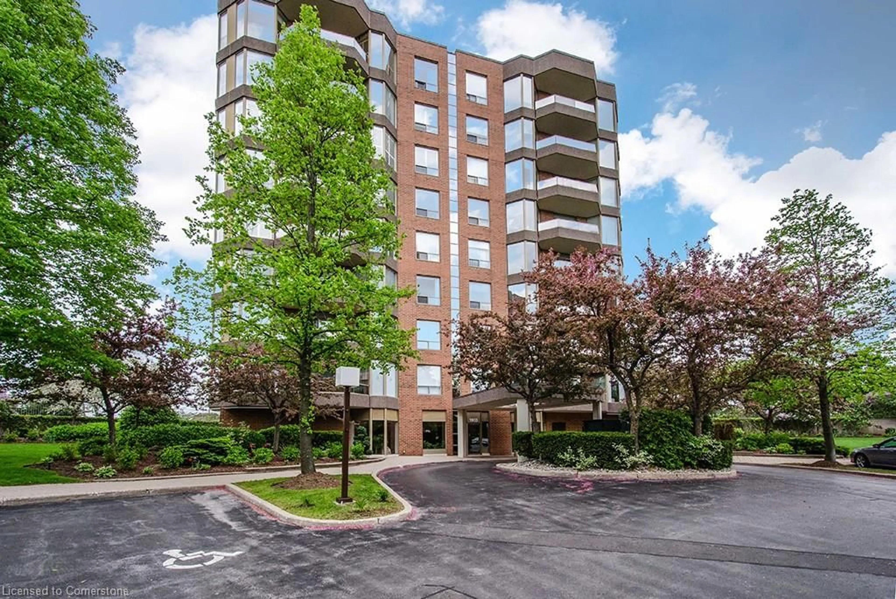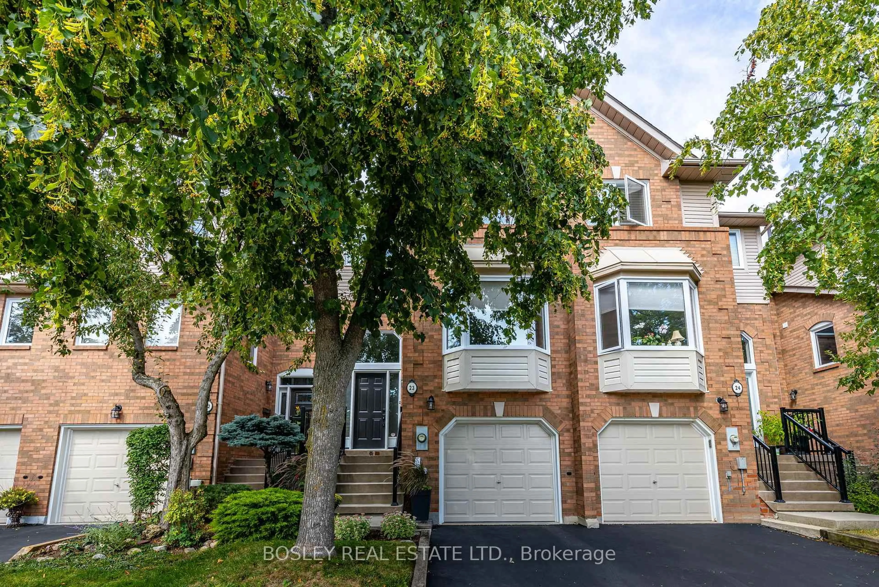3020 Trailside Dr #TH 132, Oakville, Ontario L6M 5R1
Contact us about this property
Highlights
Estimated valueThis is the price Wahi expects this property to sell for.
The calculation is powered by our Instant Home Value Estimate, which uses current market and property price trends to estimate your home’s value with a 90% accuracy rate.Not available
Price/Sqft$632/sqft
Monthly cost
Open Calculator

Curious about what homes are selling for in this area?
Get a report on comparable homes with helpful insights and trends.
+2
Properties sold*
$656K
Median sold price*
*Based on last 30 days
Description
Step into modern living at Trailside with this 2-bedroom, 2 Parking (1 with EV Charger) 2.5-bath townhouse, featuring your own private rooftop terrace including gas, barbeque and patio furniture. Fiber Internet included. Designed for both style and functionality, this home offers a bright, open-concept layout with a modern kitchen, living, and dining area framed by floor-to-ceiling windows that fill the space with natural light. A balcony off the living room and an expansive rooftop terrace make indoor-outdoor living effortless. The kitchen showcases a quartz waterfall island, quartz counters and under-cabinet lighting. The living area features pot lights, large windows, and a walkout to the balcony. Upstairs, the primary bedroom offers floor-to-ceiling windows, a Juliette balcony, coffered ceiling, freestanding closet, and a 3 piece ensuite with a glass-enclosed shower, and a floating vanity. A second bedroom features large windows and a closet, with a four-piece main bath just steps away. The upper loft level includes a den area with access to the approximately 375 sqft rooftop patio, equipped with outdoor furniture, a gas barbecue and gas connection line. Located in the heart of North Oakville, with easy access to Hwy 407, Hwy 403, Trafalgar Memorial Hospital, grocery stores, shopping centres, and everyday essentials, this home is perfectly situated for urban living. Residents also enjoy premium building amenities including 24/7 concierge service, a fitness centre, party and meeting rooms, visitor parking, rooftop garden with seating areas, and a pet wash station.
Property Details
Interior
Features
Main Floor
Kitchen
3.58 x 2.91Laminate / Centre Island / Quartz Counter
Living
4.4 x 2.77Laminate / Pot Lights / W/O To Balcony
Dining
4.4 x 2.77Laminate / Combined W/Kitchen / Pot Lights
Exterior
Features
Parking
Garage spaces 2
Garage type Underground
Other parking spaces 0
Total parking spaces 2
Condo Details
Amenities
Concierge, Gym, Bbqs Allowed, Party/Meeting Room, Rooftop Deck/Garden, Visitor Parking
Inclusions
Property History
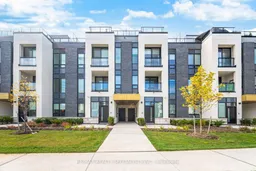
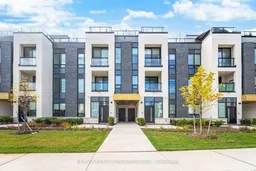 21
21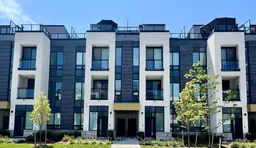
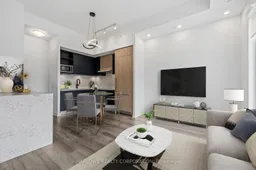 0
0