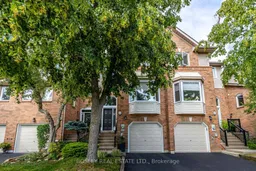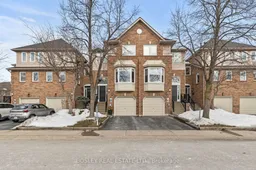Welcome To This Beautifully Updated Home. Perfect For Young Families And Downsizers, In The Heart Of Glen Abbey. It Offers A Spacious Layout, Soaring Ceilings, & Breathtaking Ravine Views. A Grand Foyer Leads To A Sun-Filled Living Room With Southwest Exposure, While The Renovated Kitchen Impresses With Soft-Close Cabinetry, Deep-Set Storage, & A Large Island - Perfect For Entertaining. The Primary Suite Features Elegant French Doors, A Walk-In Closet, & A Spa-Like Ensuite, While The Second Bedroom Easily Accommodates A King Bed With Upgraded Sound Proof Windows. A Generously Sized Third Bedroom Offers Versatility For A Guest Room, Office, Or Additional Bedroom. The Finished Walk-Out (!!!) Basement Boasts A Cozy Gas Fireplace, California Shutters, And Ample Storage. Step Outside To A Serene Backyard With Mature Trees, & Nature Views. Located Just Minutes From Shopping, Transit, Monastery Bakery, & Coveted School District Including Heritage Glen, Abbey Park And Thomas A. Blakelock. This Home Is A Rare Find In One Of Oakville's Most Sought-After Communities. Don't Worry About Upkeep In This Well-Managed Complex With LOW Maintenance Fees.
Inclusions: All Existing: Fridge, Stove, Dishwasher, Washer, Dryer, Kitchen Island, Window Coverings, All Electrical Light Fixtures.





