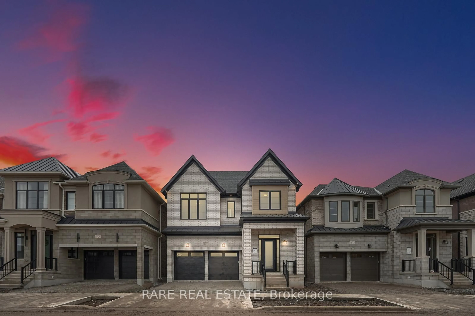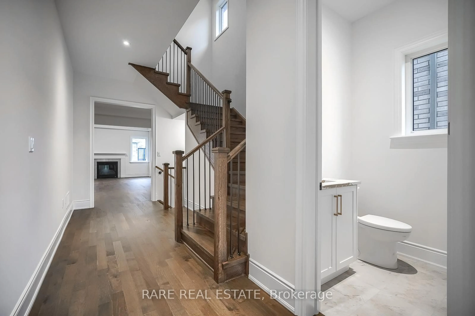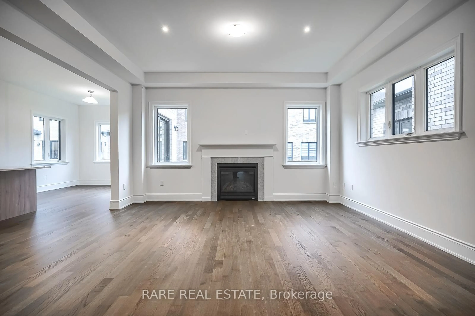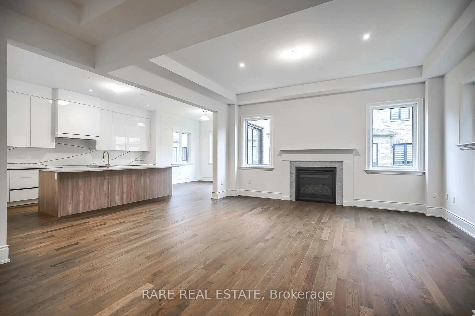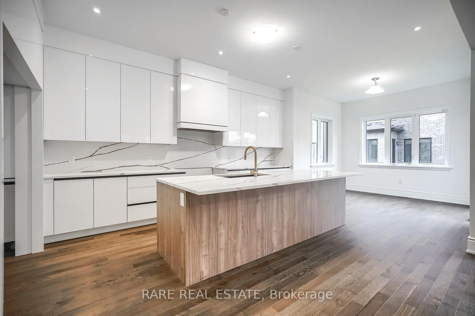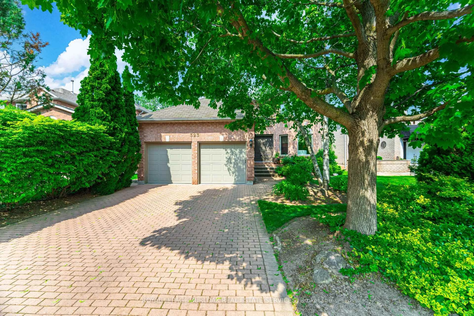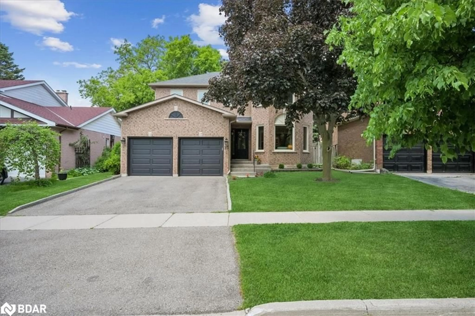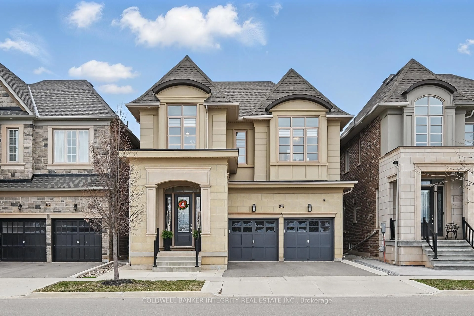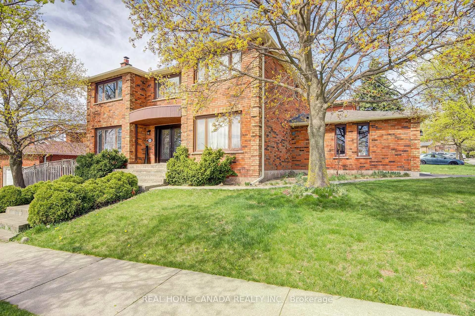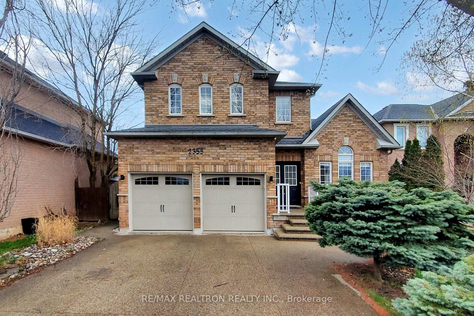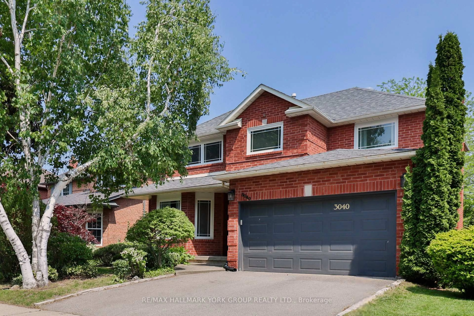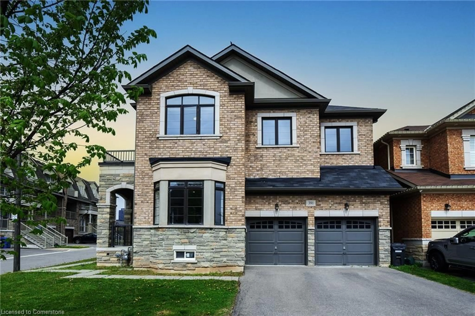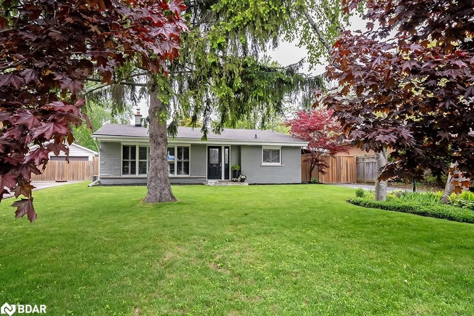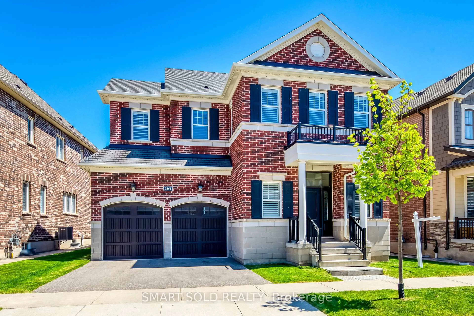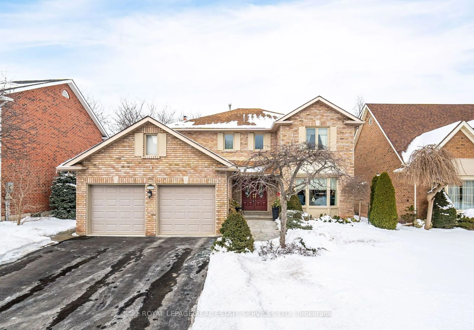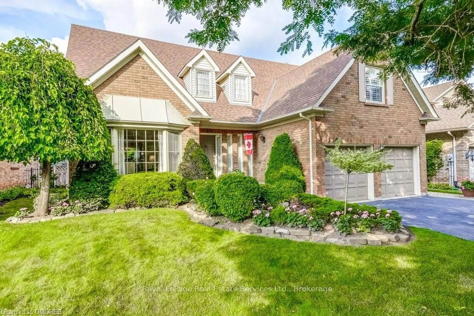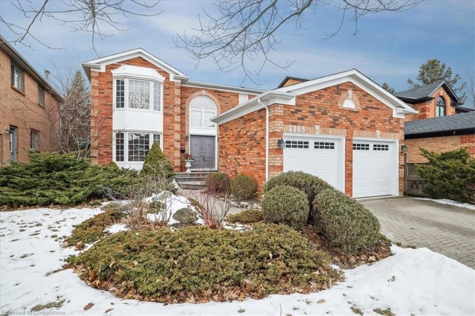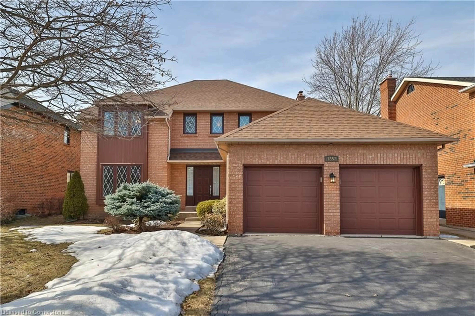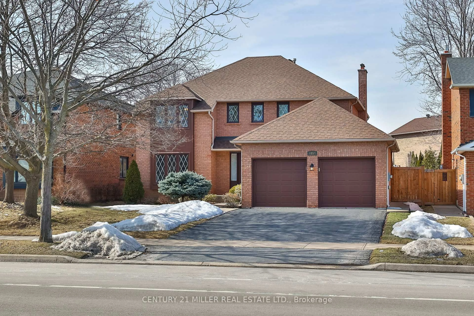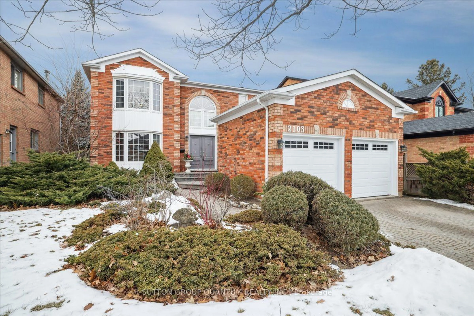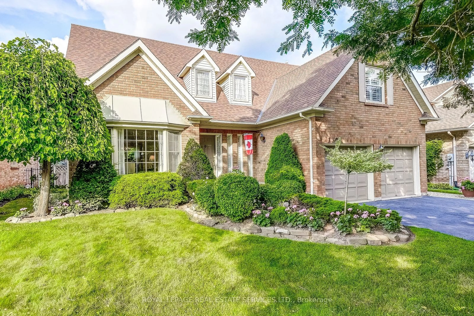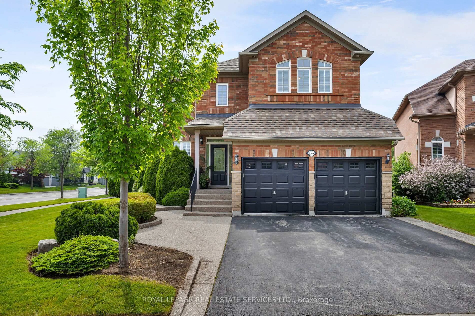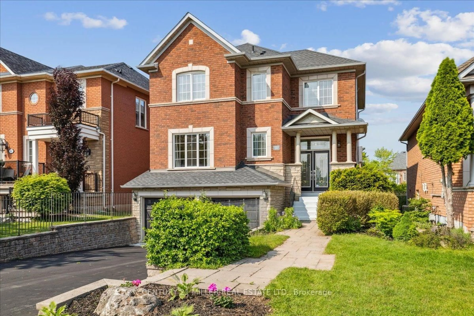1212 Queens Plate Rd, Oakville, Ontario L6M 5M3
Contact us about this property
Highlights
Estimated valueThis is the price Wahi expects this property to sell for.
The calculation is powered by our Instant Home Value Estimate, which uses current market and property price trends to estimate your home’s value with a 90% accuracy rate.Not available
Price/Sqft$718/sqft
Monthly cost
Open Calculator

Curious about what homes are selling for in this area?
Get a report on comparable homes with helpful insights and trends.
+13
Properties sold*
$1.8M
Median sold price*
*Based on last 30 days
Description
This is a rare final opportunity to own in Glen Abbey Encore, a sold-out, award-winning community, surrounded by parks, trails, top-rated schools, and premier amenities. Only four luxurious single-family homes remain, set on premium 38 x 90 lots and offering 2,890 to 3,176 sq. ft. above grade, with the option to finish the basement. Each home is customizable, with buyers selecting from three elegant floor plans, distinct elevations, and refined interior finishes all tailored directly with the builder - Hallett Homes. Highlights include: Striking curb appeal with stucco, tumbled clay brick & detailed masonry, 10ft smooth ceilings on main, engineered oak flooring & expansive windows, chef-inspired kitchens with extended cabinetry, granite countertops & Jennair appliances, spa-style ensuites with soaker tubs & frameless glass showers. Smart home tech, including smart locks, a thermostat & a year of remote access. Move in Spring 2026 with a 12-month closing on a custom-built home in one of Oakville's most prestigious enclaves.
Property Details
Interior
Features
Main Floor
Kitchen
4.72 x 3.89Breakfast Bar / Granite Counter / W/O To Yard
Breakfast
3.81 x 3.048Combined W/Kitchen
Great Rm
4.2672 x 4.88Gas Fireplace / hardwood floor / Coffered Ceiling
Dining
4.572 x 3.3528Coffered Ceiling
Exterior
Features
Parking
Garage spaces 2
Garage type Attached
Other parking spaces 2
Total parking spaces 4
Property History
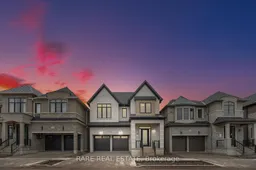 22
22