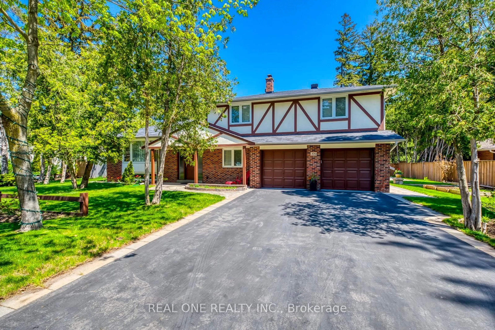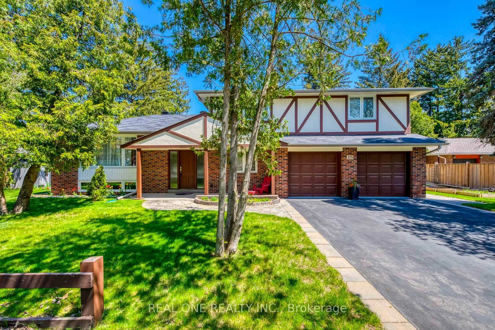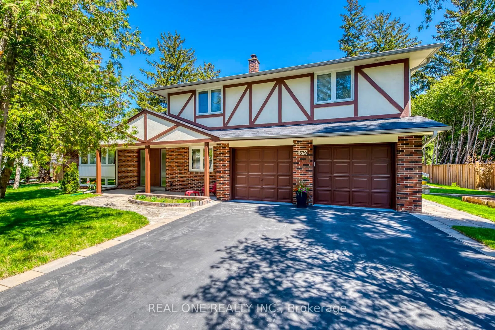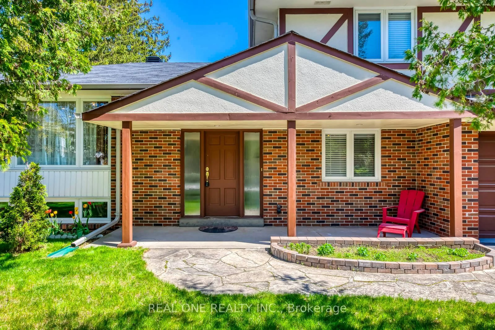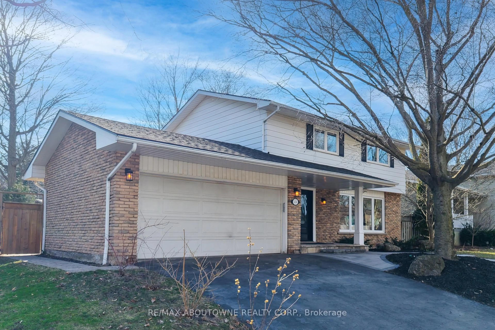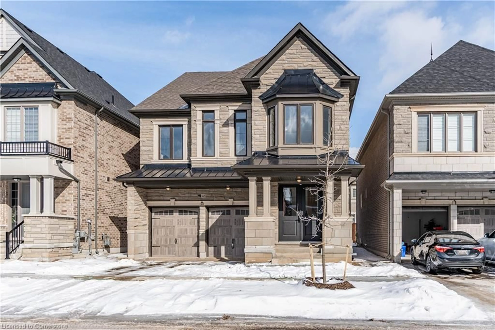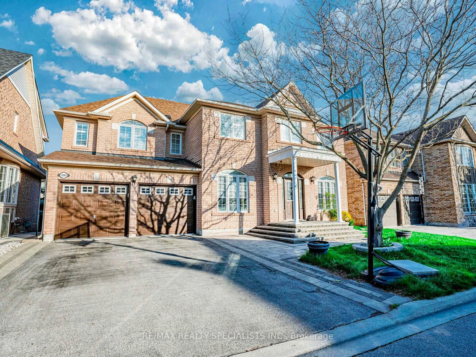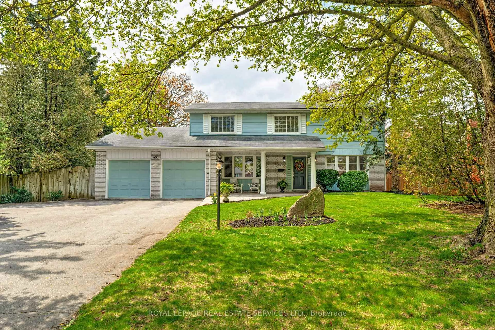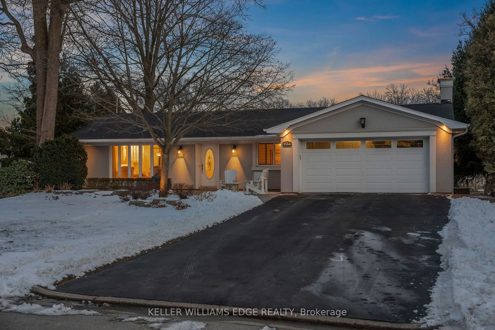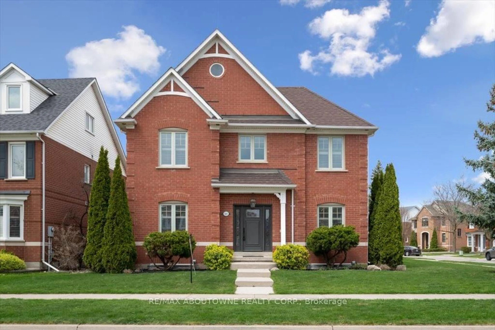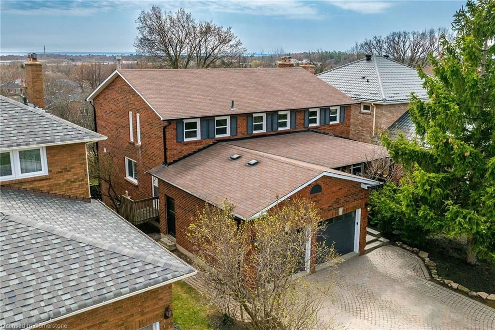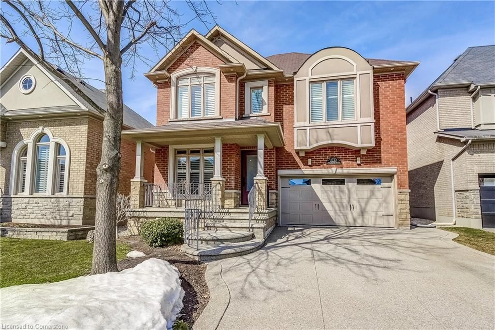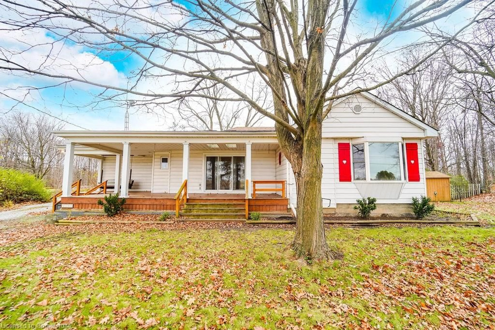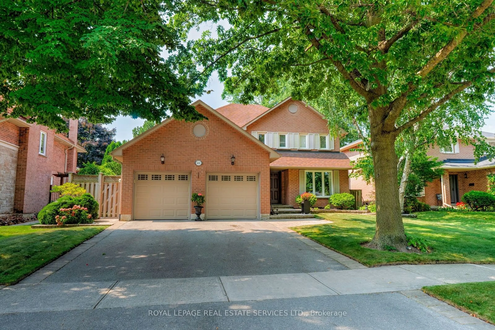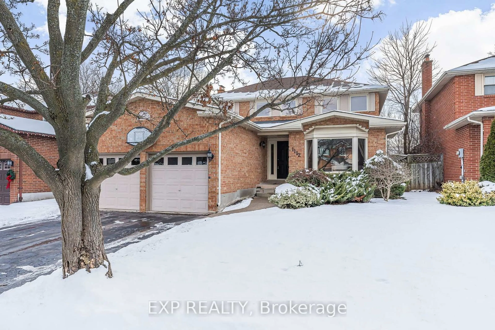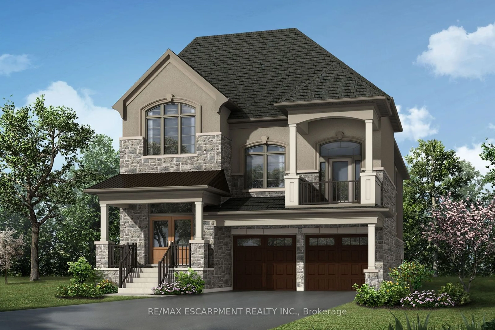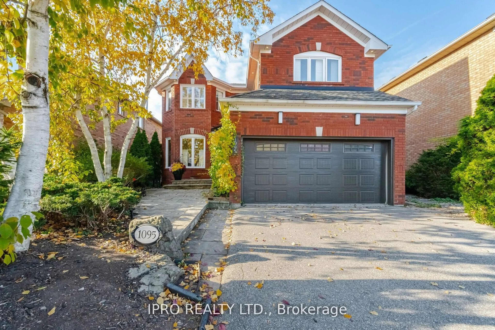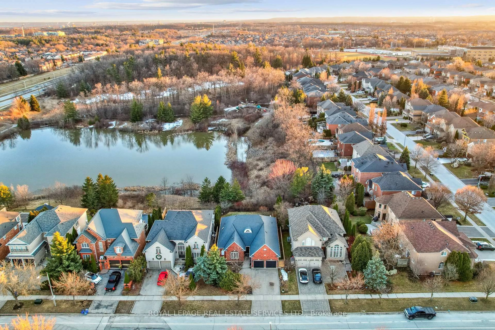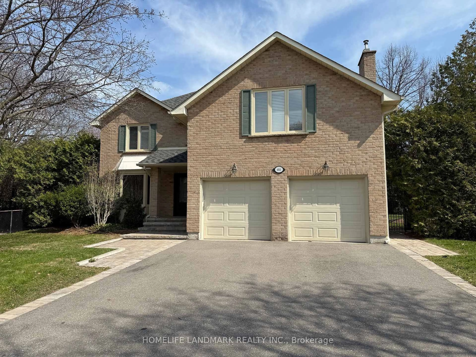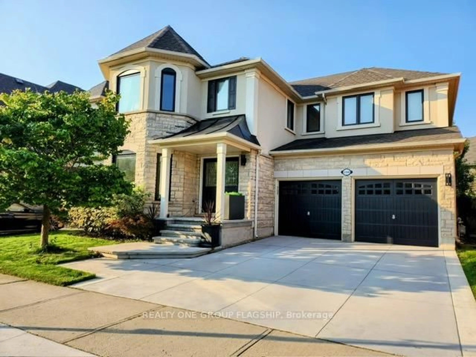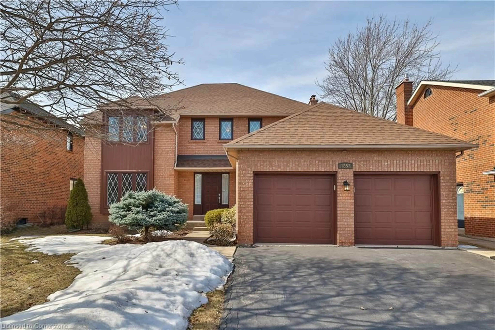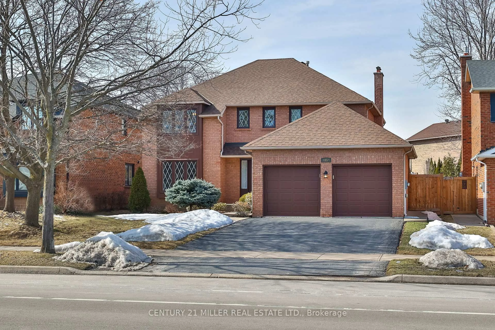379 Maple Grove Dr, Oakville, Ontario L6J 4V6
Contact us about this property
Highlights
Estimated ValueThis is the price Wahi expects this property to sell for.
The calculation is powered by our Instant Home Value Estimate, which uses current market and property price trends to estimate your home’s value with a 90% accuracy rate.Not available
Price/Sqft$899/sqft
Est. Mortgage$8,585/mo
Tax Amount (2024)$7,791/yr
Days On Market1 day
Total Days On MarketWahi shows you the total number of days a property has been on market, including days it's been off market then re-listed, as long as it's within 30 days of being off market.49 days
Description
5 Elite Picks! Here Are 5 Reasons to Make This Home Your Own: 1. Beautiful, Private 77' X 114.82' Lot with an Entertainer's Backyard Boasting Mature Trees, Lovely Patio Area ('19) & Huge 3-Level Deck. 2. Spacious Updated Kitchen ('19) with Ample Storage, Quartz Countertops & Breakfast Area with W/O to Deck & Yard! 3. Generous Upper Level Featuring 4 Good-Sized Bedrooms with Hardwood Flooring & Luxurious 5pc Bath (Updated '19) with Double Vanity, Soaker Tub & Large Glass-Enclosed Shower. 4. Oversized Family Room on Ground Level Boasting Fireplace, Large Window & 2nd W/O to Deck & Yard. 5. Ample More Living Space in the Finished Basement Featuring Bright Rec Room Area with Pot Lights & Large Window, Plus 5th Bedroom, Full 3pc Bath & Large Crawl Space for Storage! All This & More!!! Lovely Dining Room with Large Window Overlooking the Backyard, Plus Spacious Living Room with Stunning Picture Window. 2pc Powder Room & Convenient Laundry Room with Side Door W/O Complete the Ground Level. Oversized 2 Car Garage Plus Room for 4+ Cars in the Driveway ('19)! Fantastic Eastlake Location Just Steps from Top Schools, Parks & Trails, Rec Centre & Sports Facilities & within Walking Distance to the Lake... Plus Quick Access to Hwys, Shopping & Amenities! Lowest Deck '23. Other Updates ('18) Include New Windows, New Fence, Upgraded Attic Insulation, New Tankless Water Heater & New Refrigerator & Stove.
Upcoming Open Houses
Property Details
Interior
Features
Main Floor
Kitchen
4.88 x 2.97hardwood floor / Quartz Counter / W/O To Deck
Dining
3.18 x 3.12hardwood floor / Crown Moulding / Large Window
Living
5.44 x 3.71hardwood floor / Crown Moulding / Picture Window
Exterior
Features
Parking
Garage spaces 2
Garage type Attached
Other parking spaces 4
Total parking spaces 6
Property History
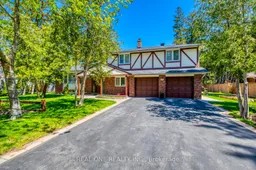 50
50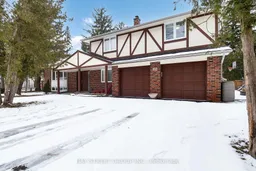
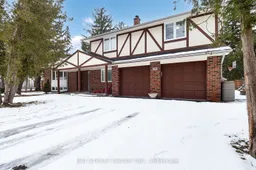
Get up to 1% cashback when you buy your dream home with Wahi Cashback

A new way to buy a home that puts cash back in your pocket.
- Our in-house Realtors do more deals and bring that negotiating power into your corner
- We leverage technology to get you more insights, move faster and simplify the process
- Our digital business model means we pass the savings onto you, with up to 1% cashback on the purchase of your home
