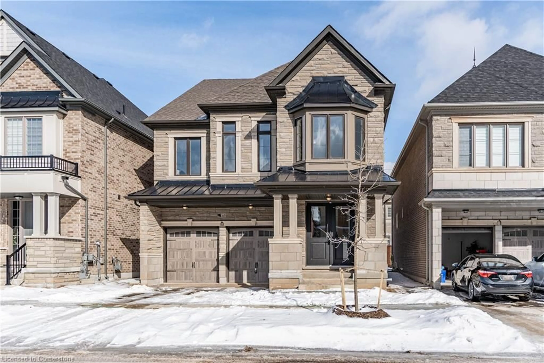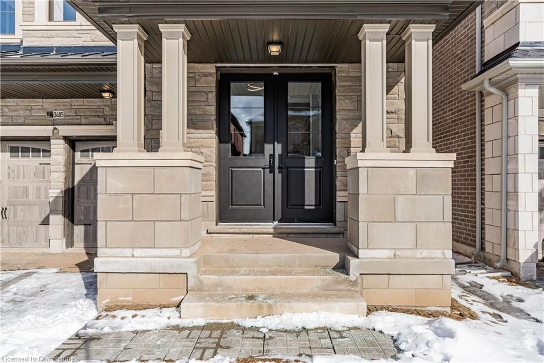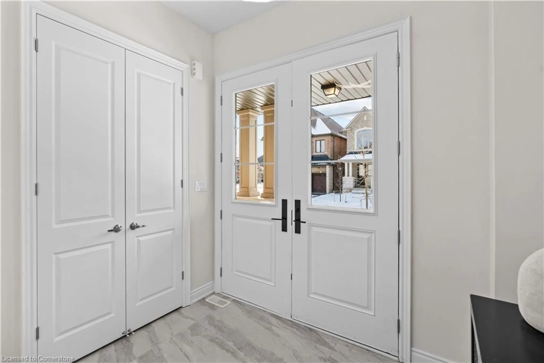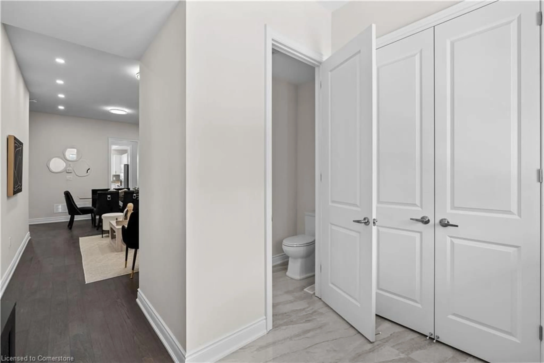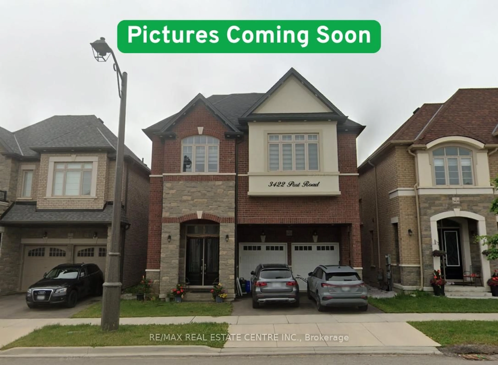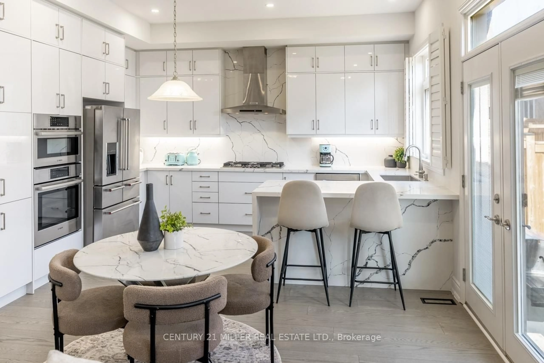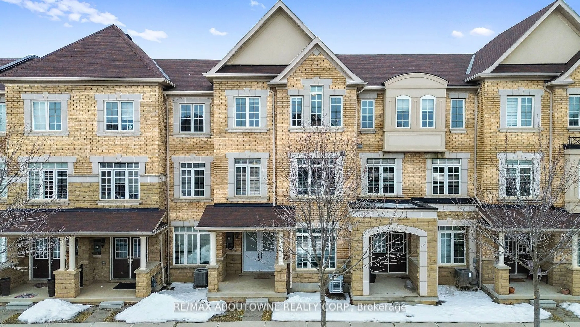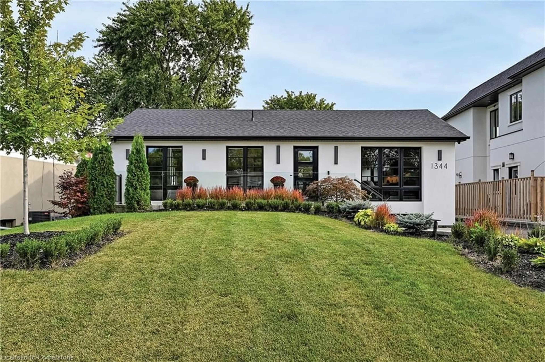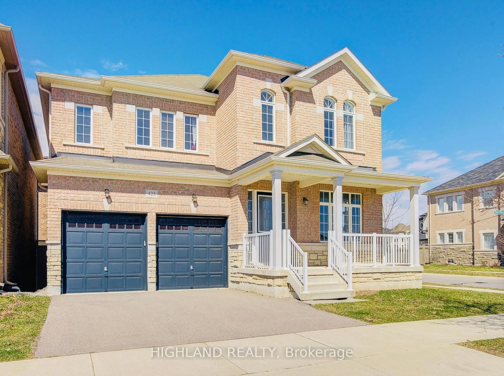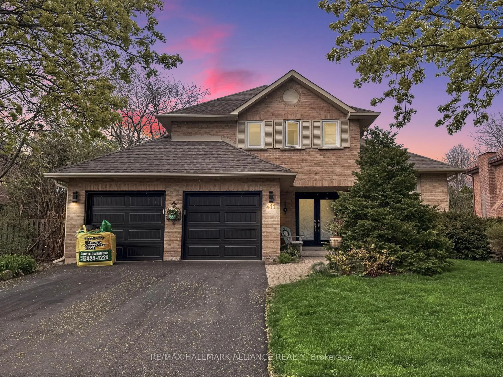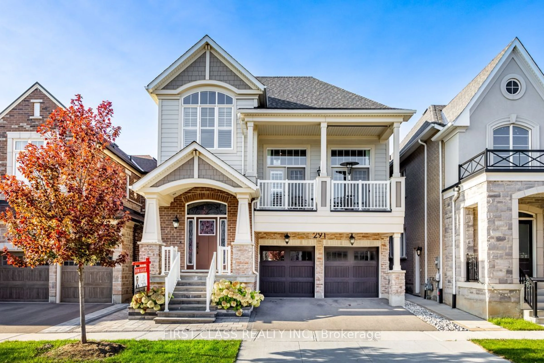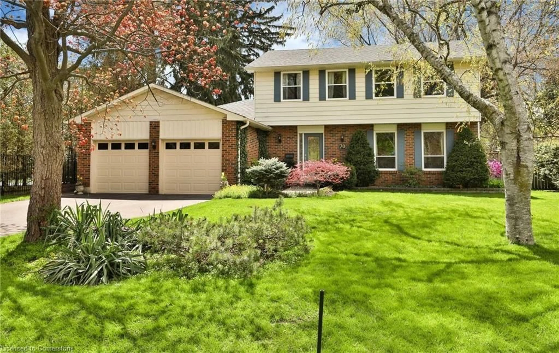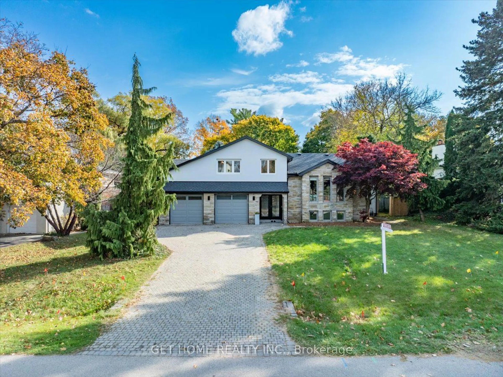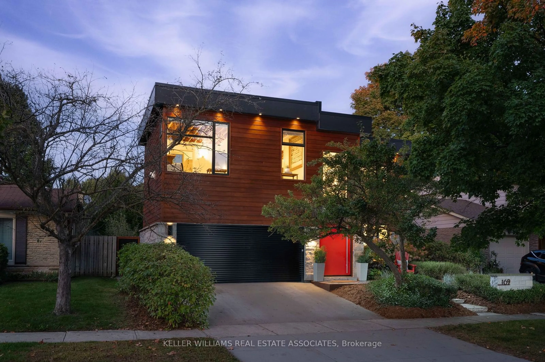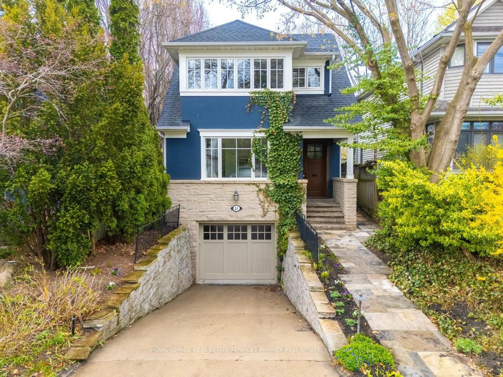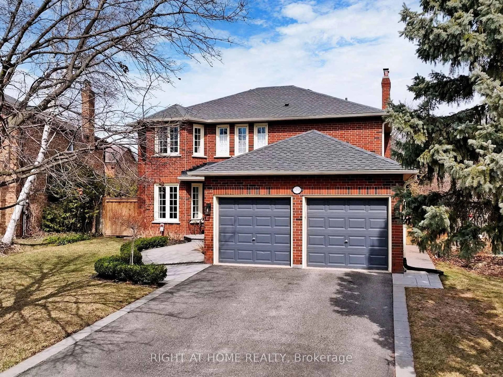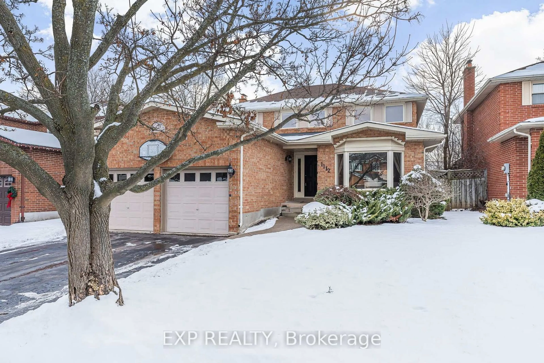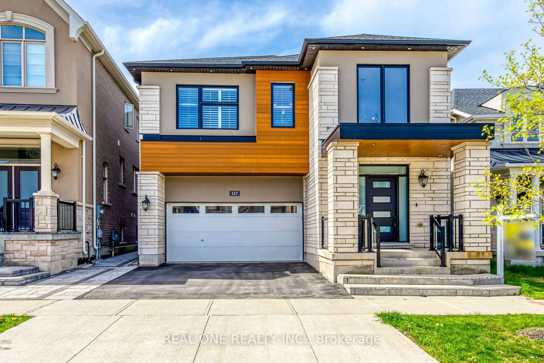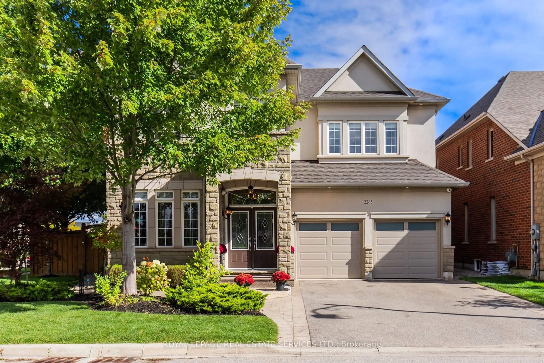3405 Mosley Gate, Oakville, Ontario L6H 0Z1
Contact us about this property
Highlights
Estimated ValueThis is the price Wahi expects this property to sell for.
The calculation is powered by our Instant Home Value Estimate, which uses current market and property price trends to estimate your home’s value with a 90% accuracy rate.Not available
Price/Sqft$571/sqft
Est. Mortgage$8,589/mo
Tax Amount (2024)$7,544/yr
Days On Market42 days
Total Days On MarketWahi shows you the total number of days a property has been on market, including days it's been off market then re-listed, as long as it's within 30 days of being off market.76 days
Description
Discover unparalleled luxury in this exquisite, brand-new residence offering over 4,000 sq. ft. of radiant living space, nestled in one of North Oakvilles most sought-after neighborhoods. Crafted by renowned builder Primont Homes, this striking corner detached home impresses with soaring 10-foot ceilings on both the main and second floors, along with 9-foot ceilings in the expansive basement, creating a remarkably open and airy atmosphere.Step into an entertainers dream with a gourmet, open-concept kitchen featuring top-of-the-line appliances, gleaming quartz countertops, an oversized island, and a sophisticated flow-through bar. Enjoy delightful gatherings in the bright dining area or relax by the cozy gas fireplace in the elegant family room, all adorned with stunning hardwood floors.Upstairs, retreat to four spacious bedrooms, including a lavish primary suite boasting dual walk-in closets and a luxurious five-piece spa-inspired ensuite. Meticulously upgraded with over $200,000 worth of premium finishes, this home radiates elegance through its hardwood flooring, chic pot lighting, stylish oak staircases, and the practicality of second-floor laundry. Perfectly situated near essential amenities including the Oakville GO Station, Oakville Trafalgar Memorial Hospital, top-rated schools, beautiful parks, vibrant shopping centers, fine dining, and recreational facilities, this prestigious location offers convenience and luxury tailored to the modern family lifestyle. Ideal for first-time homebuyers, discerning investors, or multi-generational households, this magnificent property is a rare opportunity to establish your roots in a community designed for growth, comfort, and prosperity in the heart of North Oakville.opportunity to live, grow, and prosper in North Oakville A fully legal basement suite, separate entrance, two rental units. This income-generating opportunity includes 3 BR, 2 kitchens, 2 WR & separate laundry room, potential to earn up to $50,000 per year.
Property Details
Interior
Features
Main Floor
Dining Room
4.37 x 2.74Foyer
2.72 x 1.962-Piece
Living Room
3.35 x 3.71Family Room
3.86 x 5.38Exterior
Features
Parking
Garage spaces 2
Garage type -
Other parking spaces 3
Total parking spaces 5
Property History
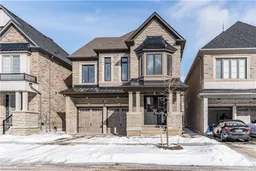 50
50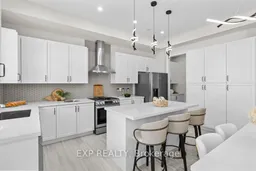
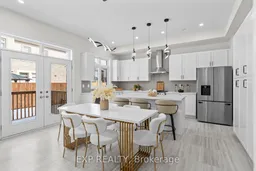
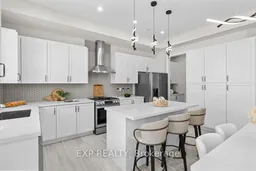
Get up to 1% cashback when you buy your dream home with Wahi Cashback

A new way to buy a home that puts cash back in your pocket.
- Our in-house Realtors do more deals and bring that negotiating power into your corner
- We leverage technology to get you more insights, move faster and simplify the process
- Our digital business model means we pass the savings onto you, with up to 1% cashback on the purchase of your home
