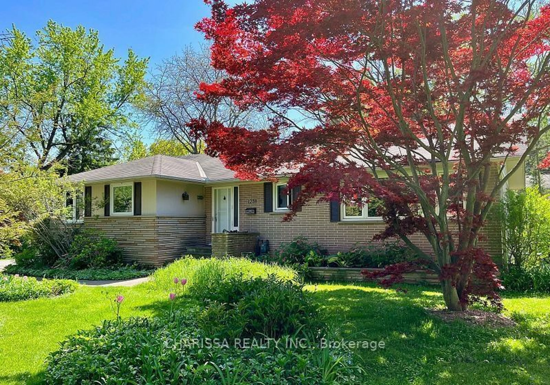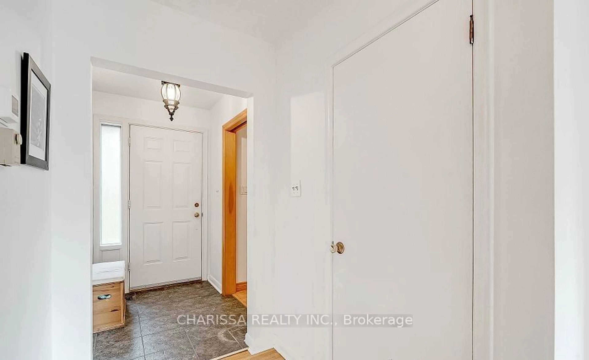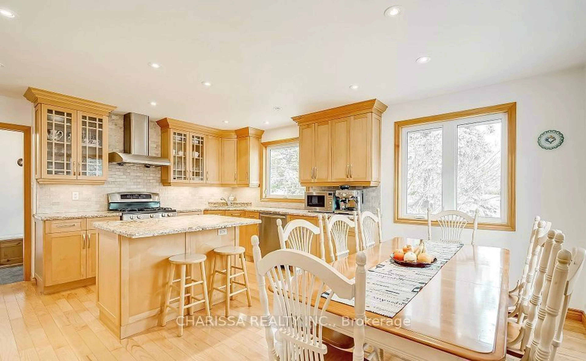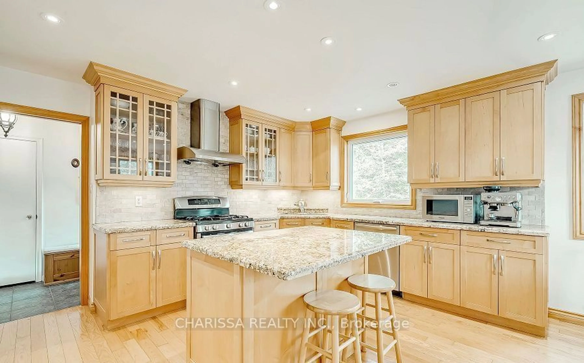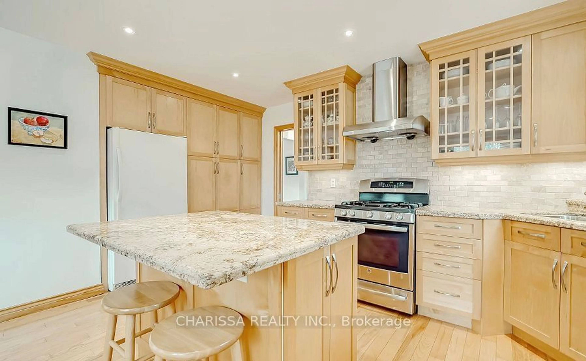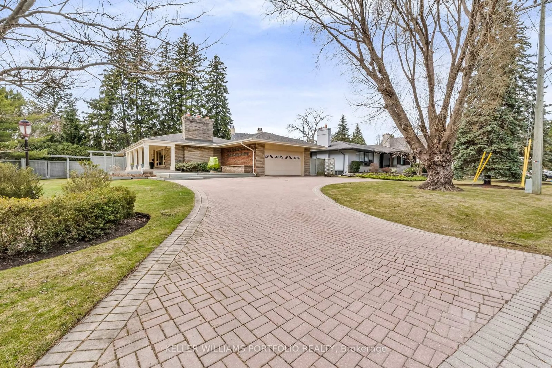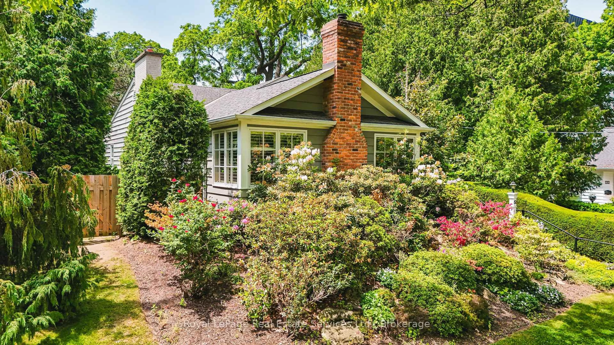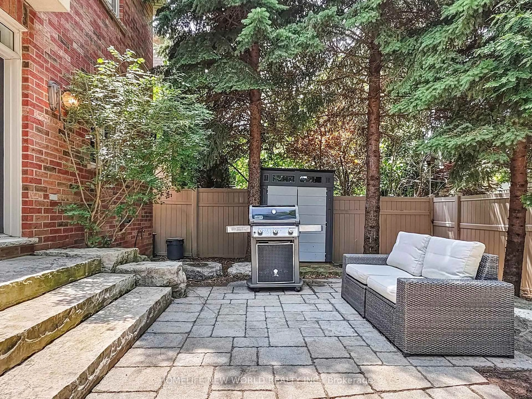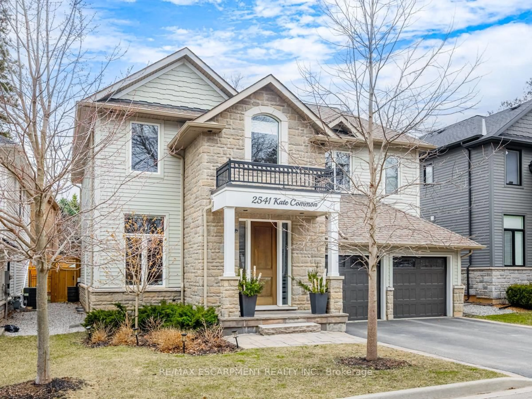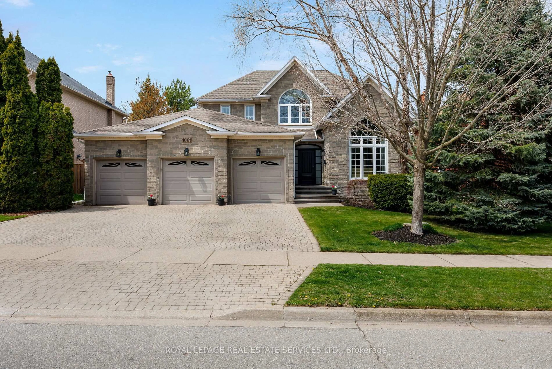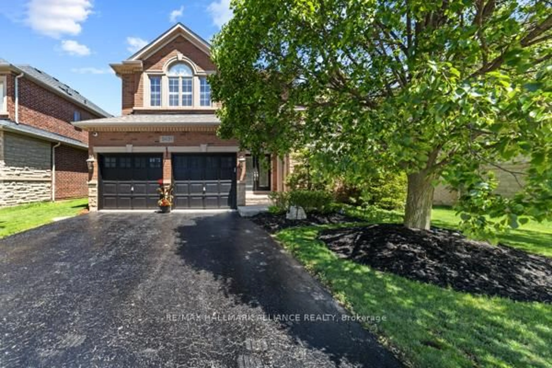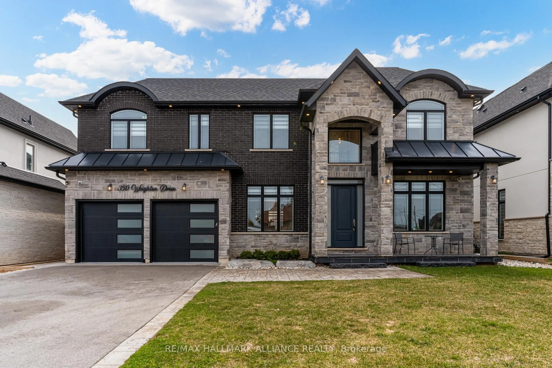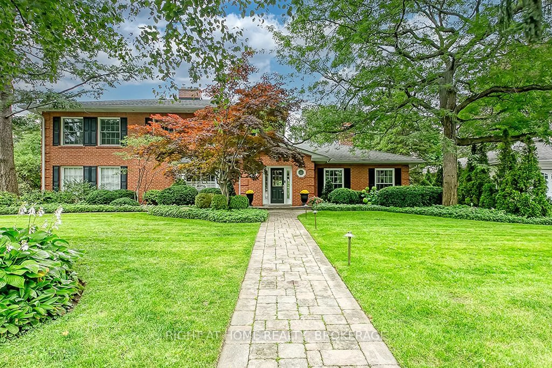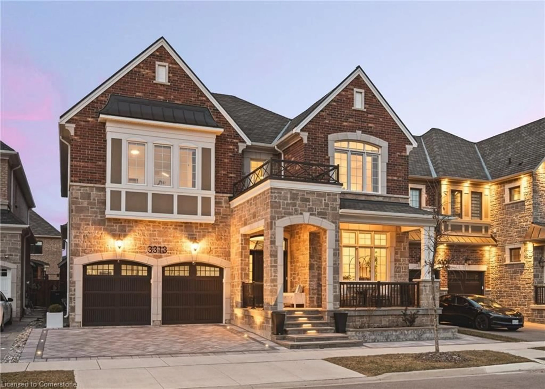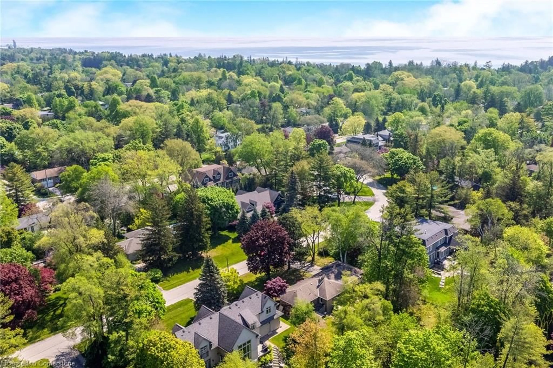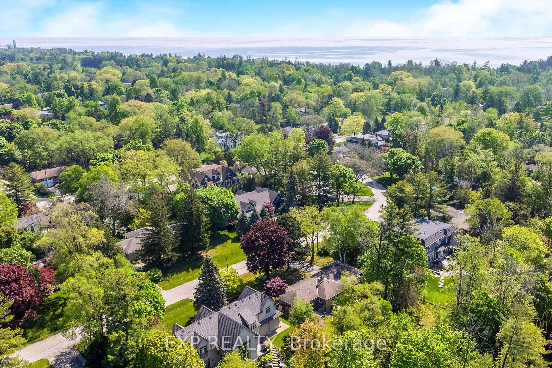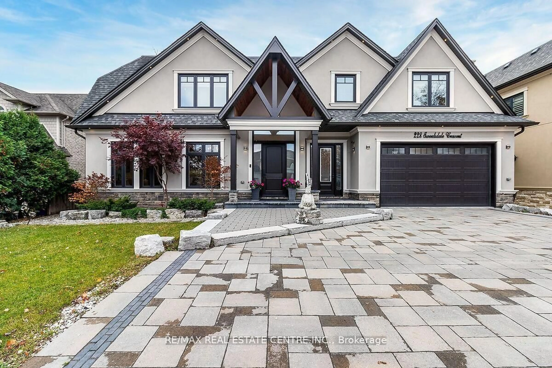1238 Donlea Cres, Oakville, Ontario L6J 1V7
Contact us about this property
Highlights
Estimated ValueThis is the price Wahi expects this property to sell for.
The calculation is powered by our Instant Home Value Estimate, which uses current market and property price trends to estimate your home’s value with a 90% accuracy rate.Not available
Price/Sqft$1,749/sqft
Est. Mortgage$12,879/mo
Tax Amount (2024)$10,977/yr
Days On Market153 days
Description
Amazing west facing ravine backyard property for the construction of an estate home with all drawings and approvals in place to begin building! This property allows for the construction of over 6,500 sq ft for a new home above grade. Existing home is in good condition with flexible tenant. Full construction drawings and renderings are available with all variances and conservation issues having been approved. Welcome to Morrison/Eastlake where people move to enjoy streets like this! Nestled on a quiet, meandering street backing onto Morrison Creek, this property offers an idyllic setting surrounded by lush greenery, mature trees, and stunning homes with expansive yards. A truly enviable location!This west-facing lot is over 17,000 sq. ft., boasting a 120' width and neighboring impressive new builds. Whether you envision building your dream home or enjoying the property as it is, the choice is yours.The existing home spans nearly 1,700 sq. ft. above grade, featuring 4 bedrooms, 2 baths, a modernized kitchen (2006), and a lower level with high ceilings, ample natural light, large windows, and a walk-up.To top it off, this ravine-side location is protected by Halton Conservation's approved setbacks, ensuring your existing building envelope privileges remain intact. A rare opportunity in a coveted community!
Property Details
Interior
Features
Main Floor
Dining
3.1 x 2.292nd Br
3.89 x 3.05Living
6.15 x 3.91Primary
4.72 x 3.4Exterior
Features
Parking
Garage spaces 2
Garage type Attached
Other parking spaces 4
Total parking spaces 6
Property History
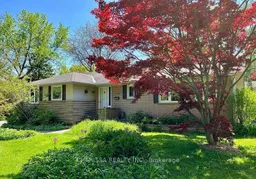 25
25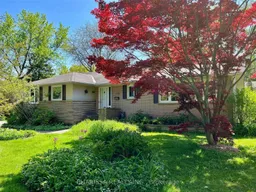
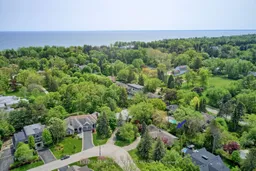
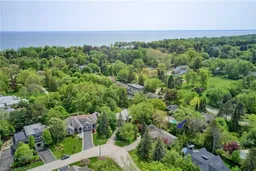
Get up to 1% cashback when you buy your dream home with Wahi Cashback

A new way to buy a home that puts cash back in your pocket.
- Our in-house Realtors do more deals and bring that negotiating power into your corner
- We leverage technology to get you more insights, move faster and simplify the process
- Our digital business model means we pass the savings onto you, with up to 1% cashback on the purchase of your home
