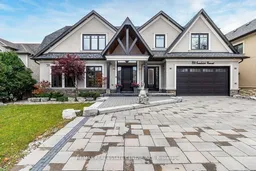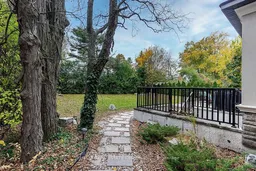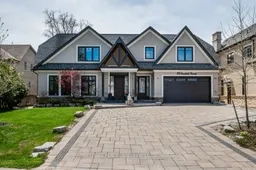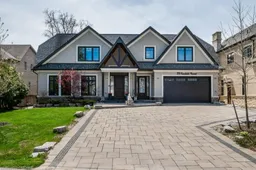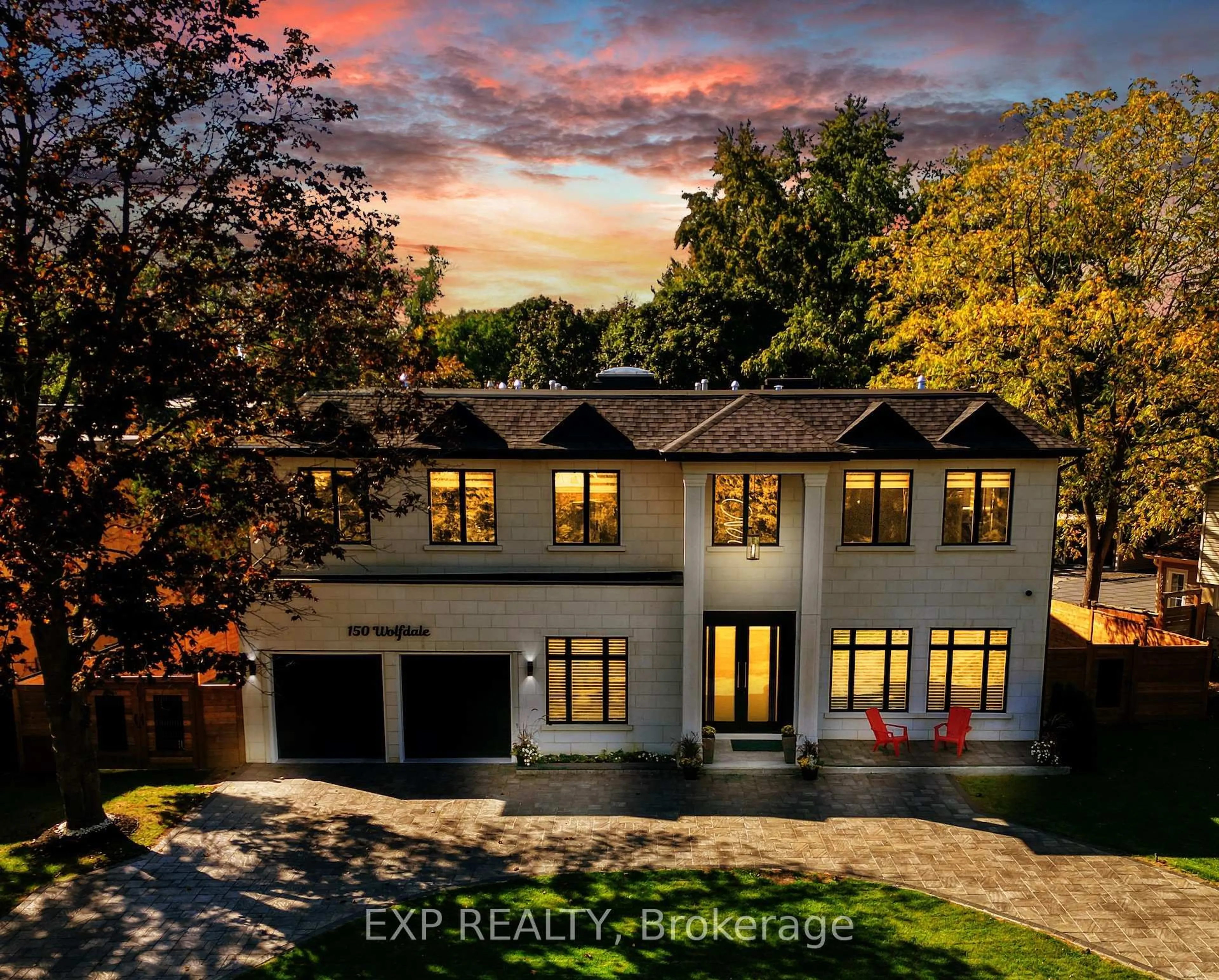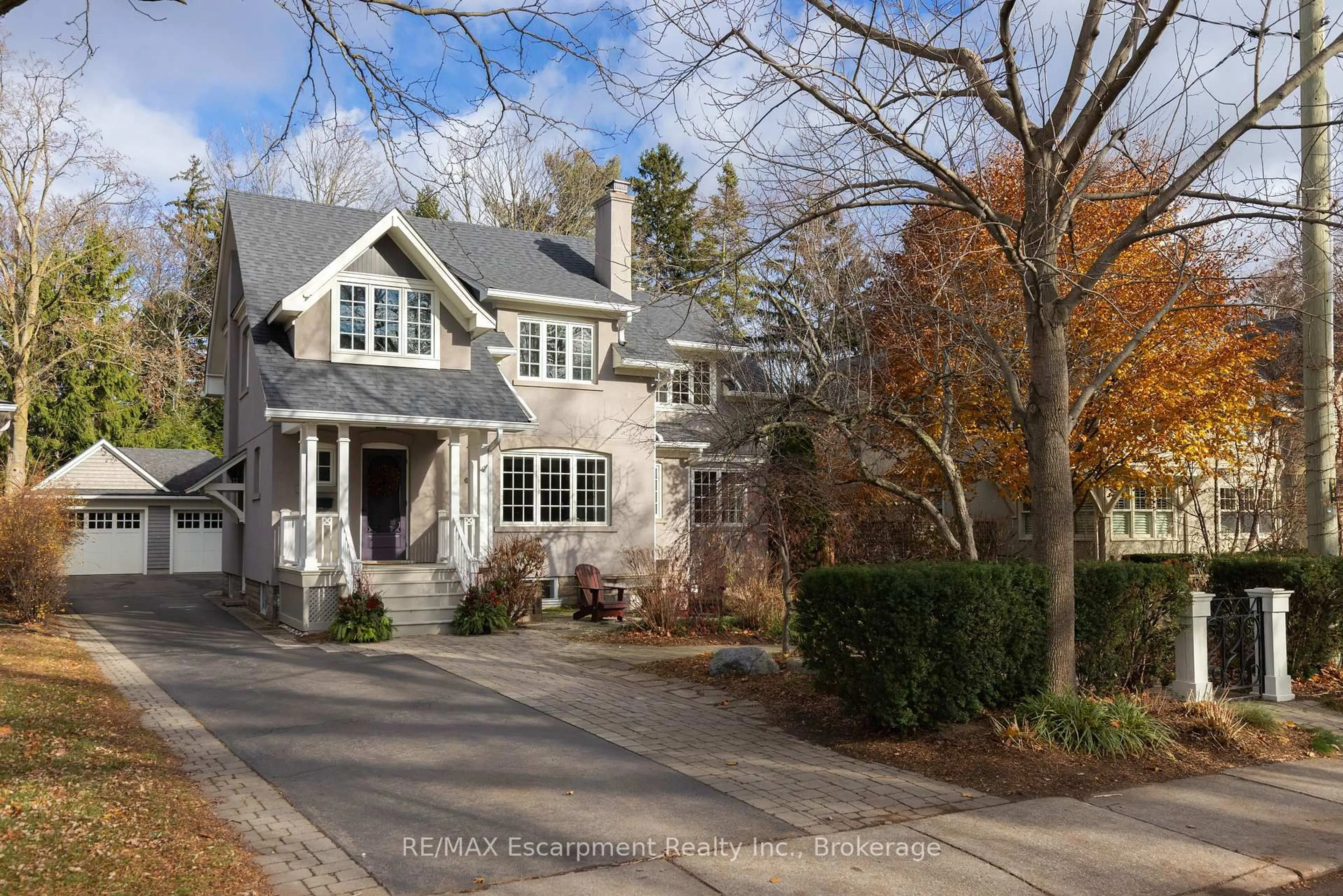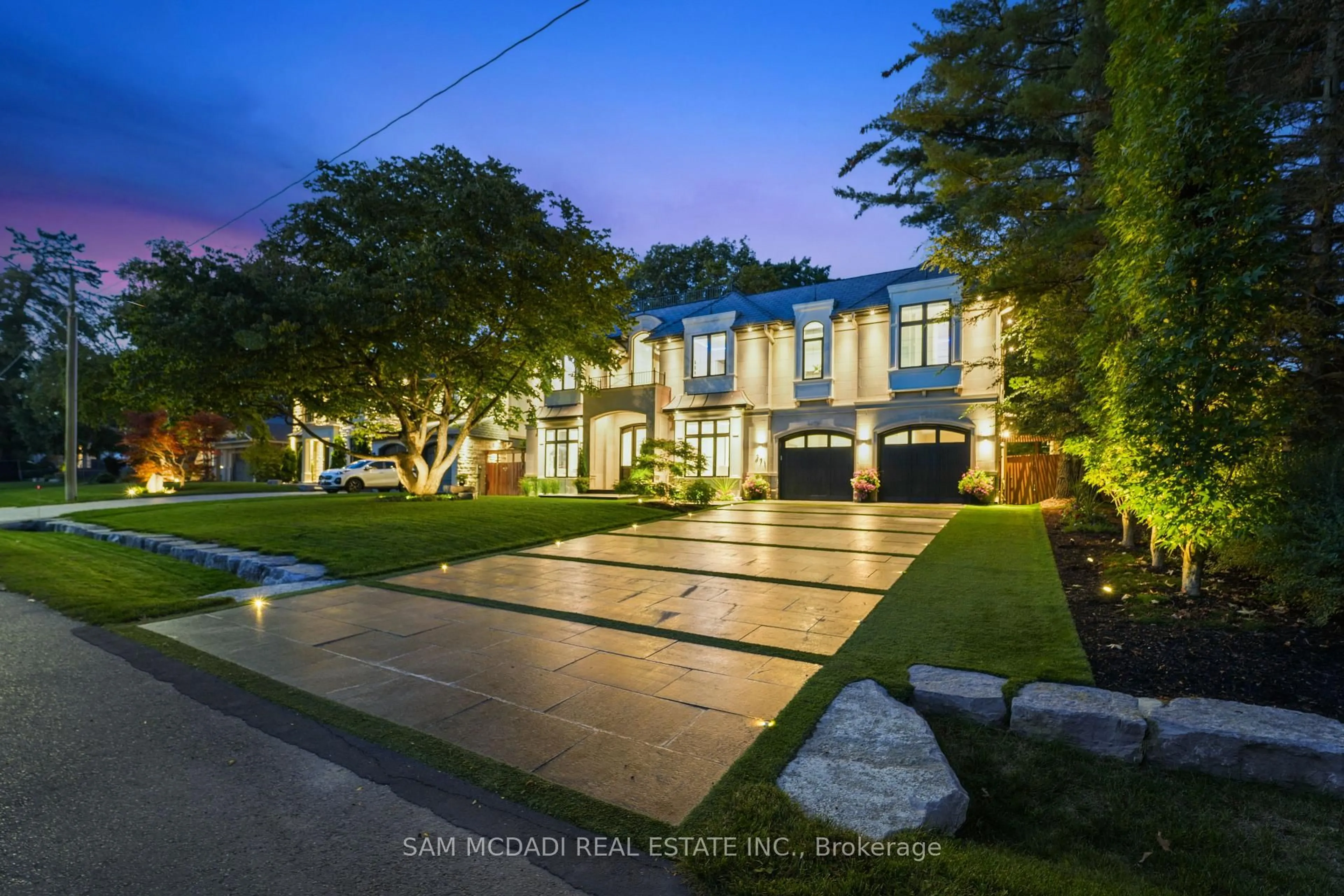Gorgeous custom built home approx. Approx. 6700 sq ft finished* area on massive 75x155ft matured treed lot. Quiet street in Multi million dollar prestige coronation park neighborhood close to Lake Ontario. Stunning curb appeal with patio stone driveway to accommodate 6 cars. Impressive designer entrance with 8ft tall door leading to 18ft high foyer. Bright sun filled house has tall windows and skylight. 10ft ceiling on Main floor. Hardwood, crown molding, wainscoting, coffered ceiling and pot lites thru'out on Main and 2nd floor. MF office w/sep. entrance. Bright formal living plus dining area. Butlers pantry with wine coolers and espresso machine. Entertainers delight 50ft long family room combined w/ Dream kitchen having 10x4.5ft center island, tall cabinets, quartz counters & high end BI appliances. Hw Staircase w metal railing. Large principal rooms have ensuite washrooms with rain showers and heated floors. Primary Br Washroom has bidet and steamer massagers in shower. Walkup basement with new laminate floors, potlights, Nanny room, 3Pc Washroom, cedarwood Sauna for 5 people, Rough in Bar. Enjoy movies in 20x20ft media room theater with projector and screen.
Inclusions: All built-in appliances, 6 burner gas stove, 2nd floor washer, dryer, all window coverings, garage door remote and opener.
