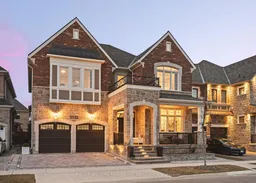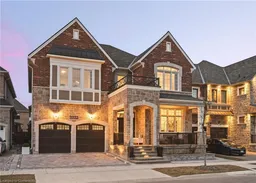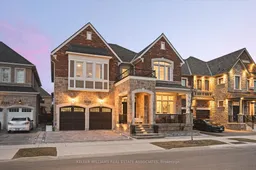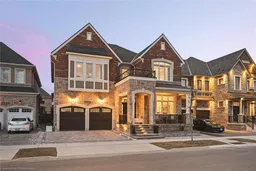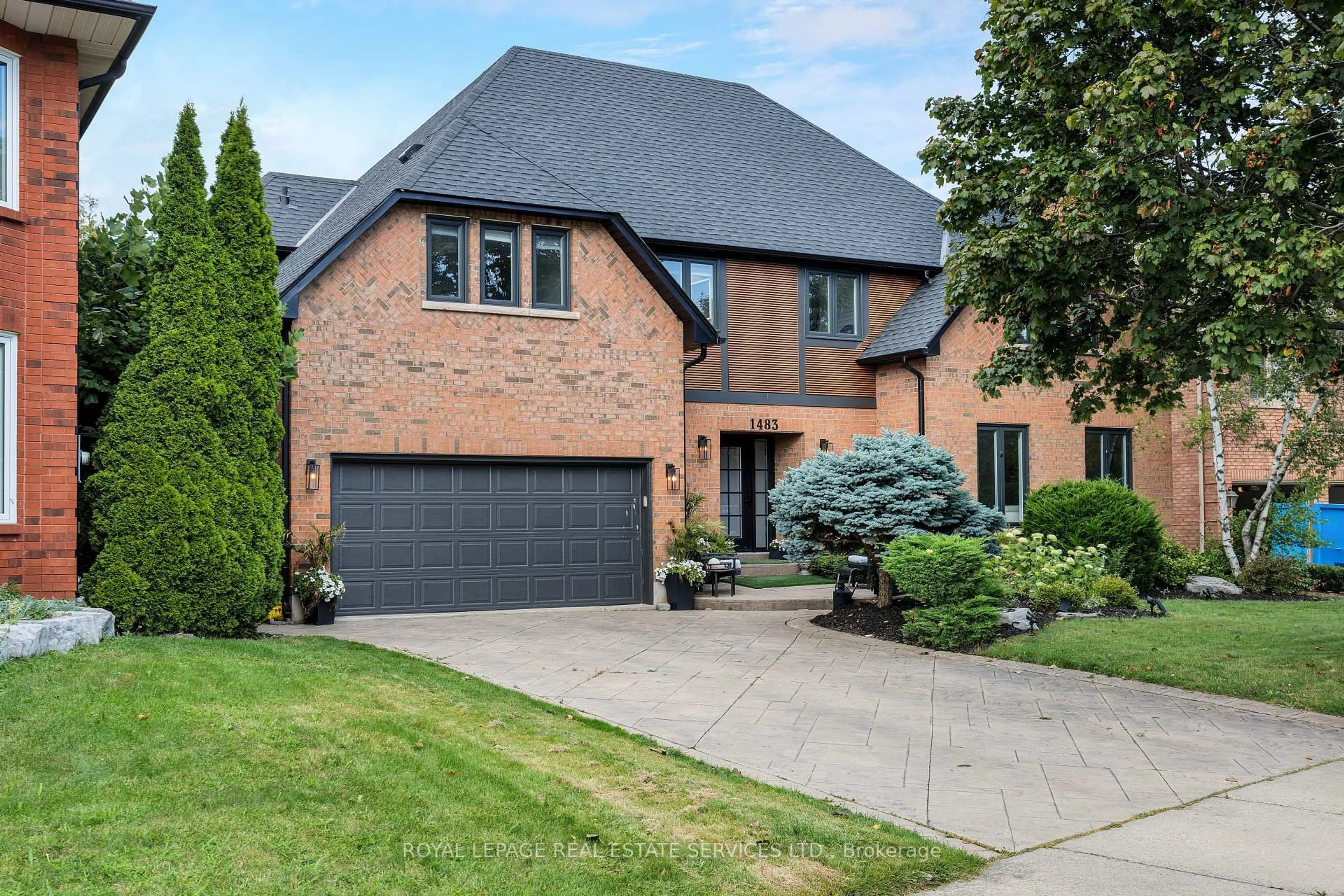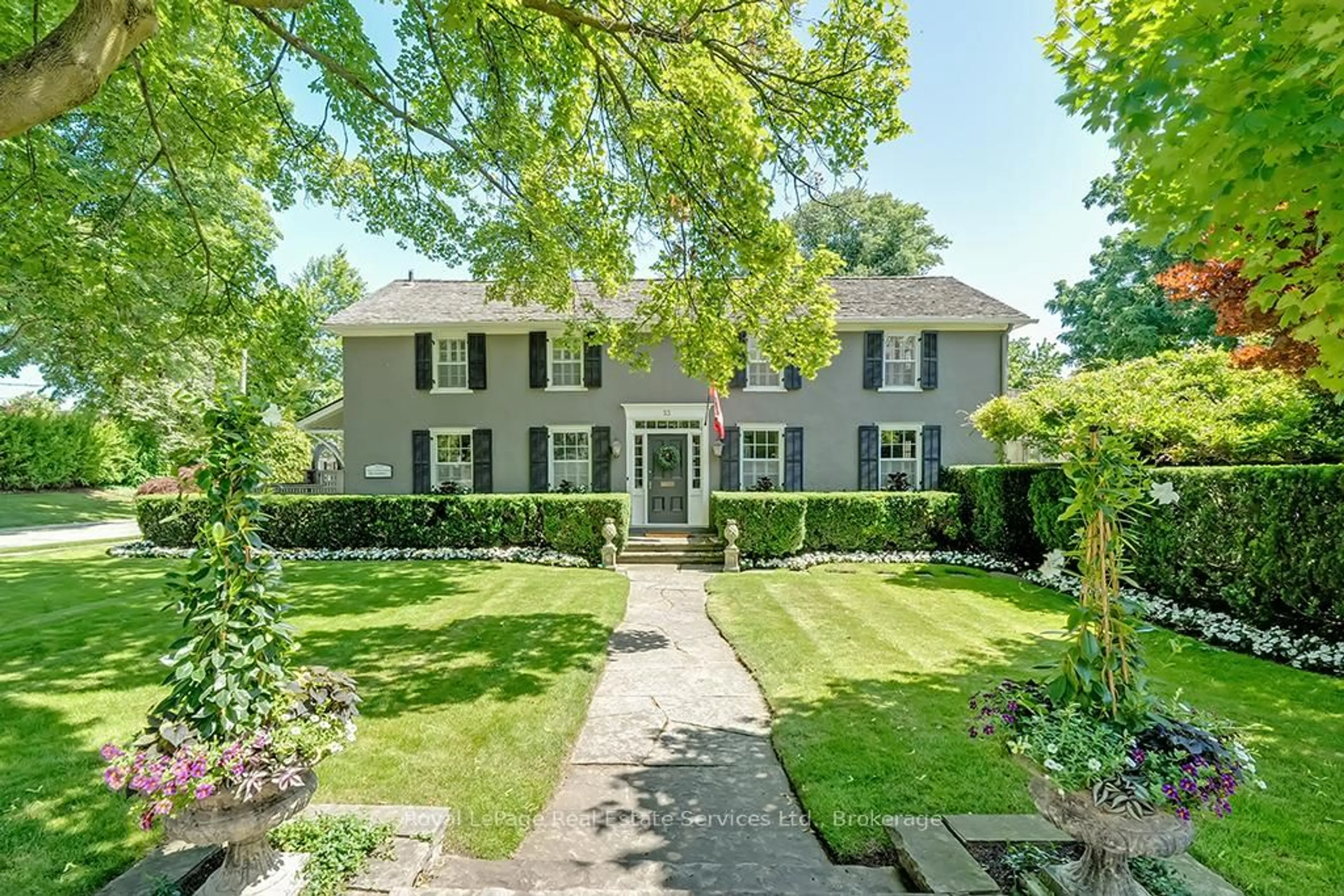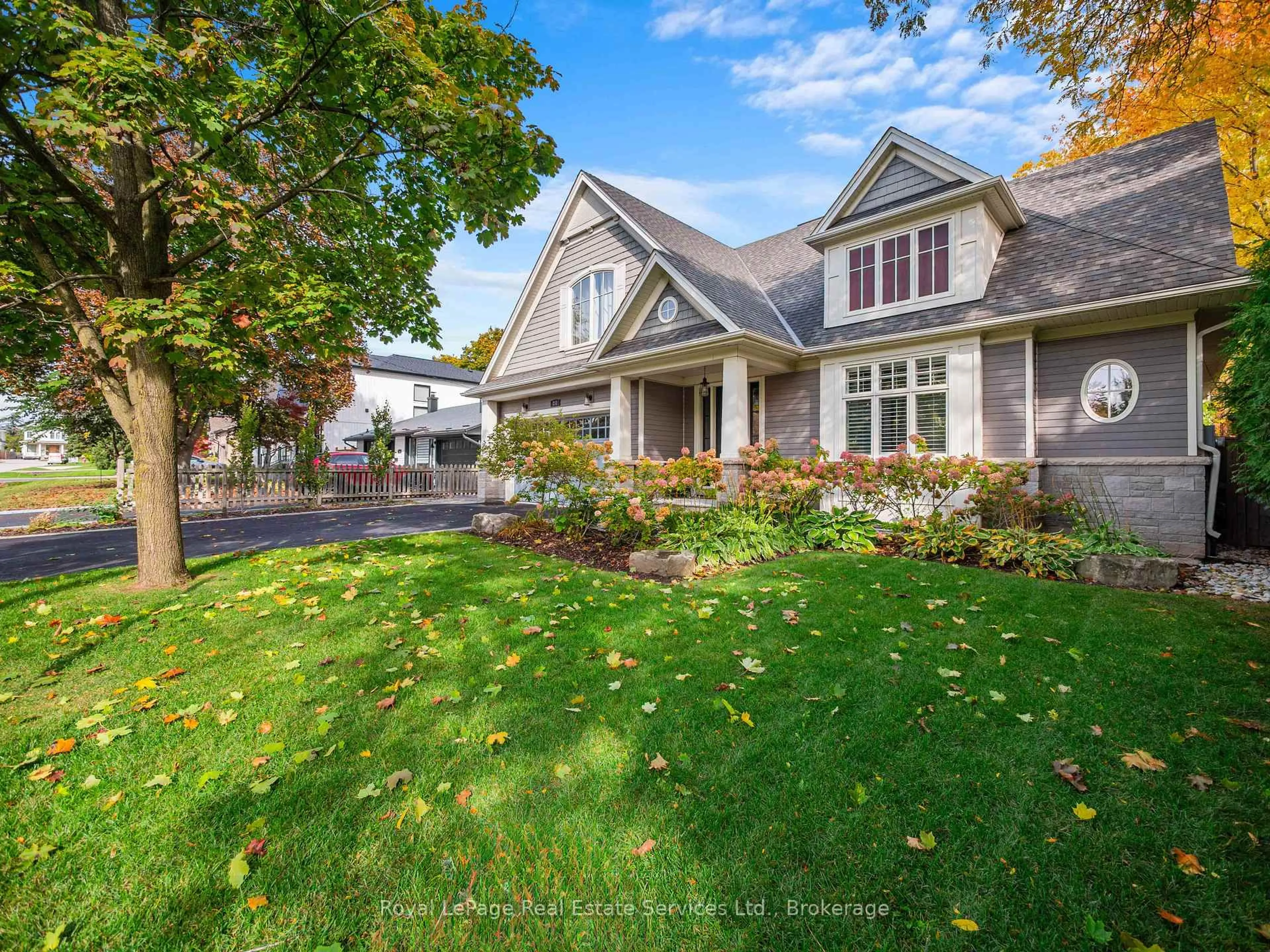Your Opportunity to Own One Of Oakville's Largest Homes On A Premium 50' Lot In The Highly Desirable Preserve Community Featuring Some Of Ontario's Best, Most Sought After & Highly-Rated Schools. This Like-New Mattamy Built Residence Stands An Unparalleled 5,219sf Above Ground + An Additional ~2,100sf Basement. Enjoy An Endless List of Irreplaceable Upgrades Such As Vaulted 10 & 14 Foot Ceilings on Main Floor & 9 Foot Ceilings On Second Floor & Basement. This Unique Floor Plan Not Found Elsewhere Also Includes A Main Floor Nanny/In-Law Suite With Its Own Private 4 Piece Bath. You'll Appreciate the Expansive Kitchen With Its Oversized 12' Waterfall Island, Over $100,000 Worth of Sub-Zero and Wolf Appliances, Barzotti Cabinetry & The Large Walk-In 9x5' Hidden Pantry Accessed From the Pass Through Butlery. Functionality & Storage Continue, As You Have A Fully-Finished Garage Access Mudroom Featuring A Large Walk In Closet, Along With a Second Main Floor Walk In Closet For Welcoming Guests, Both Offering Full Height Custom Built-In Organizers. The Light Filled Main Floor With Its 11" Plank Flooring Throughout & Towering Windows Presents A Relaxing Open Feel, While Also Providing 3 Separate and Distinct Sitting Areas. Move up To the Second Floor Where You'll Find A Large Loft-Style Living Area Overlooking The Neyagawa Woods & Spyglass Pond Located Just Meters Away. Before Heading To Primary Bedroom For a Day's Rest, You'll Notice The Large, Expansive Secondary Bedrooms All Including Their Own 4 Piece Bathrooms & Walk-In Closets. The Convenient 2nd Floor Laundry Features Front Load Washer/Dryer Along With Quartz Wraparound Counter, Undermount Basin & A Walk-In Linen Closet. The Stunning Primary Bedroom Which Includes a Foyered Entrance & Trayed Ceiling, Along With Oversized His & Hers Walk-In Closets, & A Truly Stunning Spa-Like Ensuite. This Showstopping Piece Includes Heated Floors, A Freestanding Soaker Tub, Opposing Vanities & A 9' x 5' Stone Lined Shower.
Inclusions: Sub-Zero Refrigerator and Freezer, Wolf Gas Cooktop, Wolf Built-In Ovens, Wolf Built-In Microwave, Two Bosch Dishwashers, Clothes Washer & Dryer, Built-in Gas Fireplace, All Electric Light Fixtures Including Kitchen and Dining Room Chandeliers & Builder Installed Conduit Reinforcements, Automated Curtains, Custom Window Coverings On All Windows, Complete Underground Irrigation System, Fully Landscaped Interlocking with Built-In Lighting. Exterior Natural Gas Hook-up, Additional Exterior Lighting and Water Upgrades, Fully Fenced Yard with Oversized 6x6 Columns, Upgraded HVAC Package Including 4-Ton Air Conditioning, Upgraded Water Service With 1" Service Line, 200 Amp Electrical Service & Two Belt-Driven Electric Garage Door Openers, Natural Gas Barbecue, Natural Gas Patio Heater, Garden Shed. Home Still Under Remaining Tarion Warranty and is Energy Star Certified!
