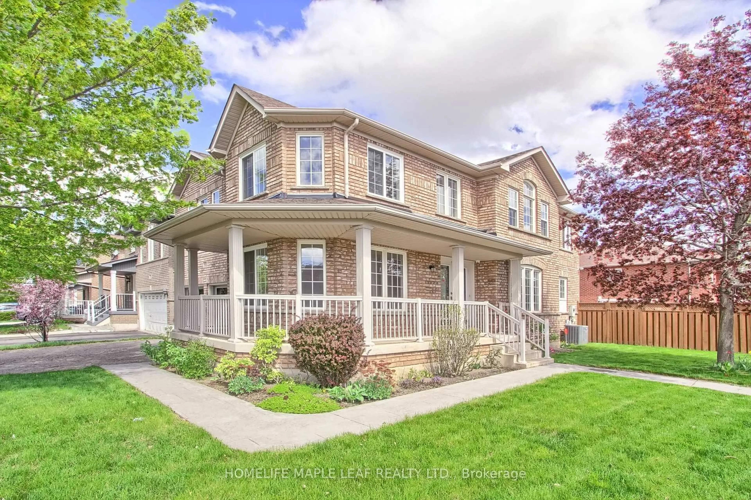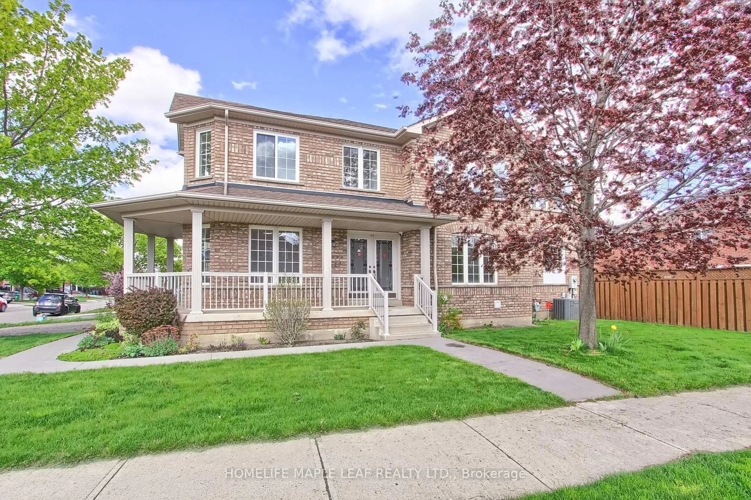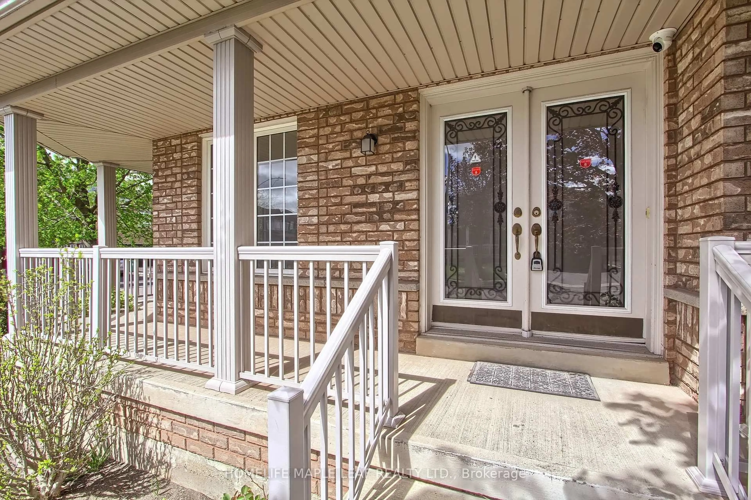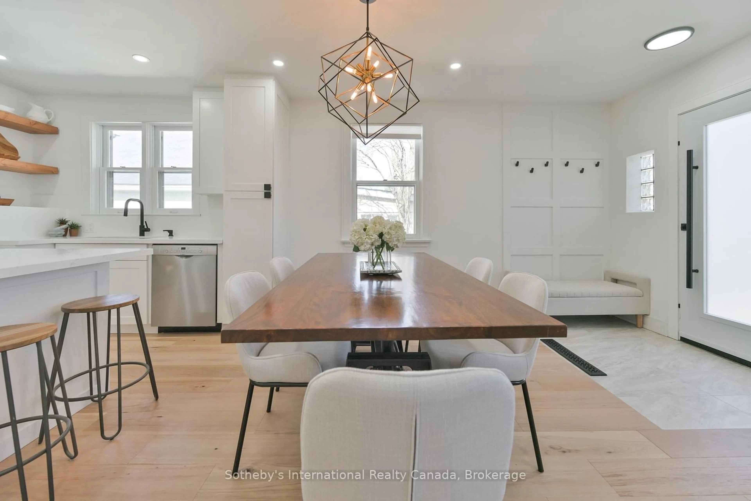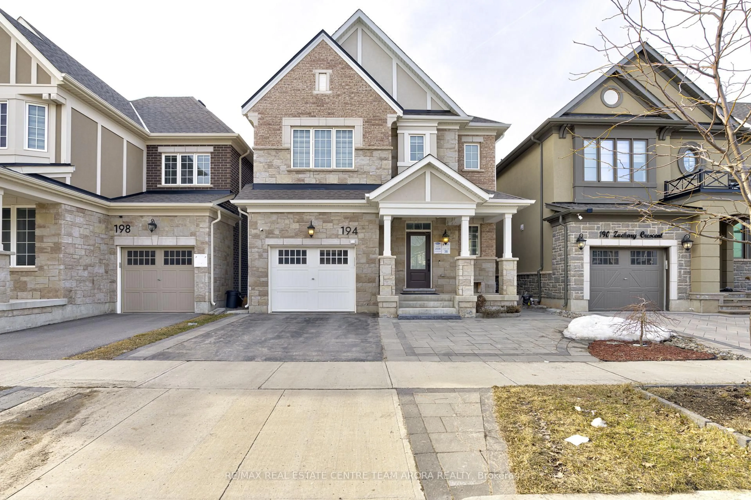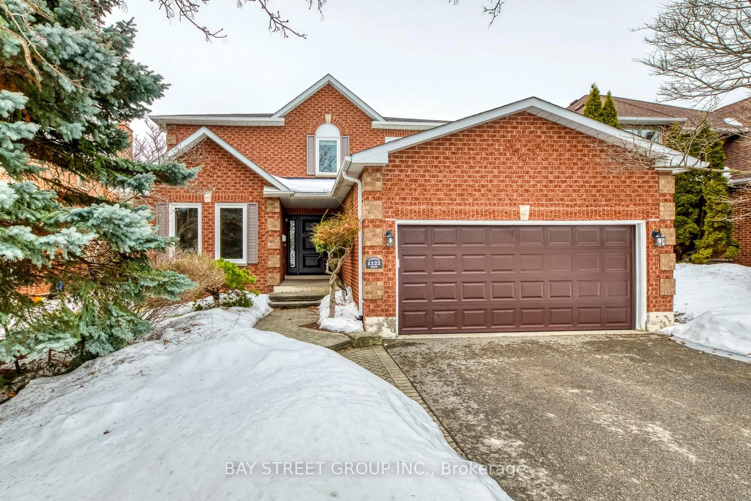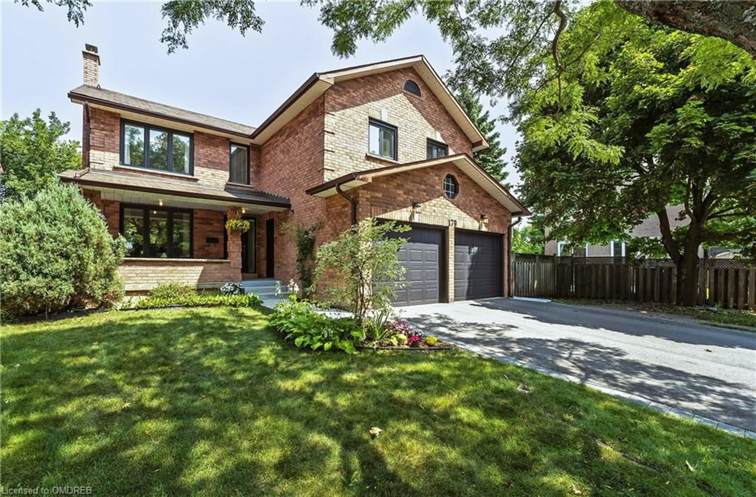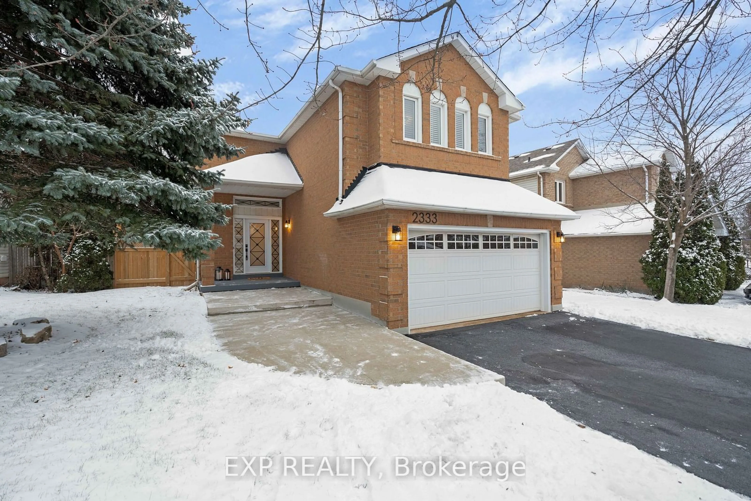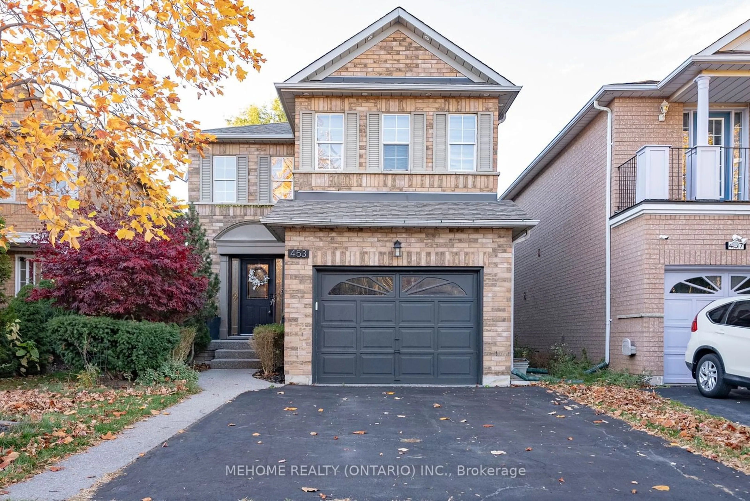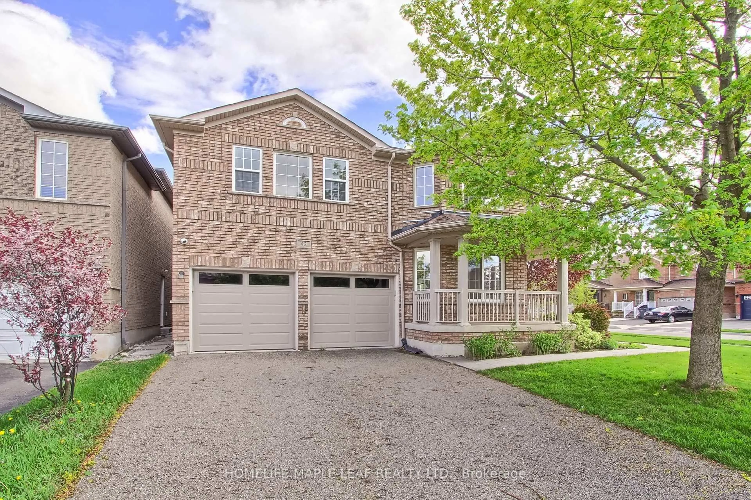
43 Leagate St, Brampton, Ontario L6H 2A9
Contact us about this property
Highlights
Estimated ValueThis is the price Wahi expects this property to sell for.
The calculation is powered by our Instant Home Value Estimate, which uses current market and property price trends to estimate your home’s value with a 90% accuracy rate.Not available
Price/Sqft$486/sqft
Est. Mortgage$5,690/mo
Tax Amount (2024)$5,872/yr
Days On Market4 days
Description
Stunning Sun filled corner detached house offered in Brampton's prime location. New Legal Basement Apartment. Second Dwelling Certificate Available. Side Separate entrance from builder. Enter into the inviting foyer offering open concept spacious layout with three separate seating areas with ample natural light, wood floors, high ceilings & a cozy fireplace. Upper floor boasting oversized large 4 bedrooms & a dedicated office which can be used as additional family room. Fresh paint, New Flooring 2nd floor, New hardwood stairs & new pot lights throughout. Kitchen with quartz counter, gas stove & stainless steel appliances. Large driveway can easily accommodate 4 cars. Built in ground sprinkler system. Built in smart cameras all around. Roof 2016. Conveniently located mins to Mt Pleasant Go stn with lovely walking trails throughout the neighborhood, walking distance to nearby school, grocery & gym.
Property Details
Interior
Features
Main Floor
Living
3.78 x 3.78hardwood floor / Separate Rm / Bay Window
Dining
4.09 x 3.11hardwood floor / Formal Rm / Window
Family
4.57 x 4.21hardwood floor / Open Concept / Gas Fireplace
Kitchen
3.66 x 2.56Ceramic Floor / B/I Dishwasher / Breakfast Bar
Exterior
Features
Parking
Garage spaces 2
Garage type Attached
Other parking spaces 4
Total parking spaces 6
Property History
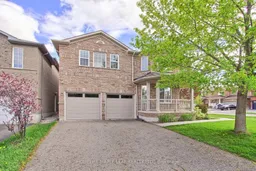 40
40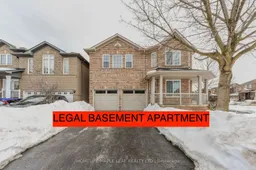
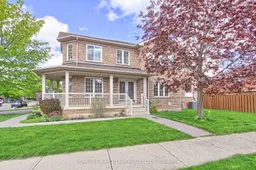
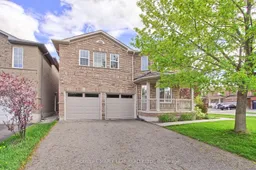
Get up to 1% cashback when you buy your dream home with Wahi Cashback

A new way to buy a home that puts cash back in your pocket.
- Our in-house Realtors do more deals and bring that negotiating power into your corner
- We leverage technology to get you more insights, move faster and simplify the process
- Our digital business model means we pass the savings onto you, with up to 1% cashback on the purchase of your home
