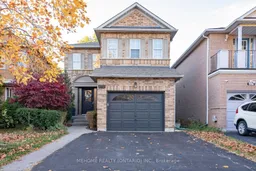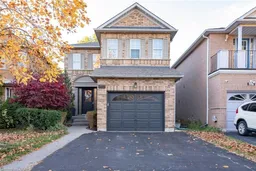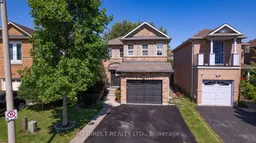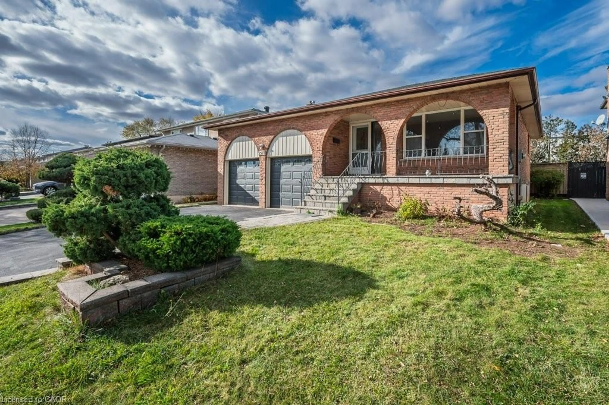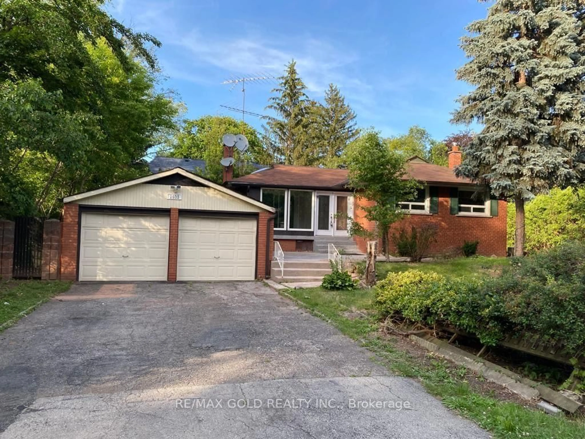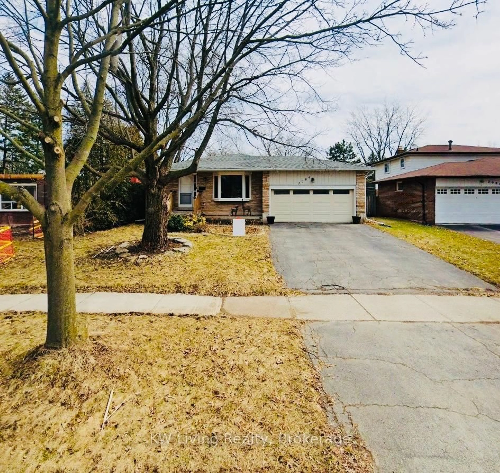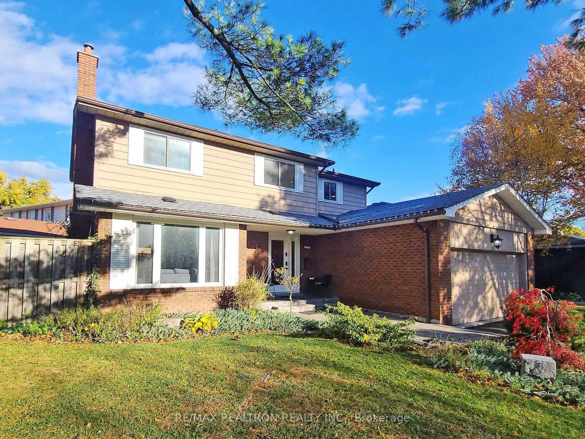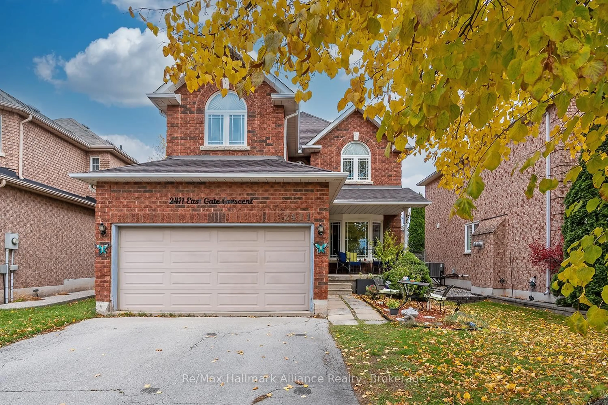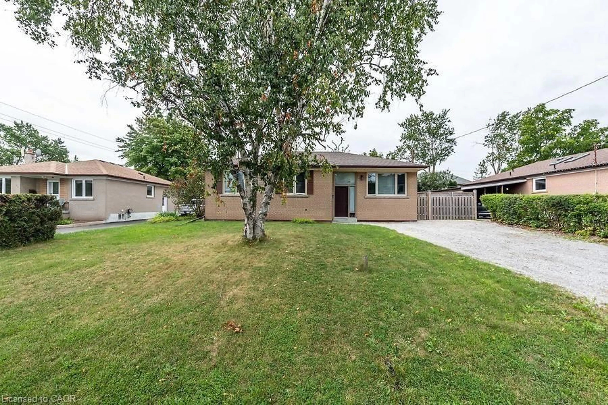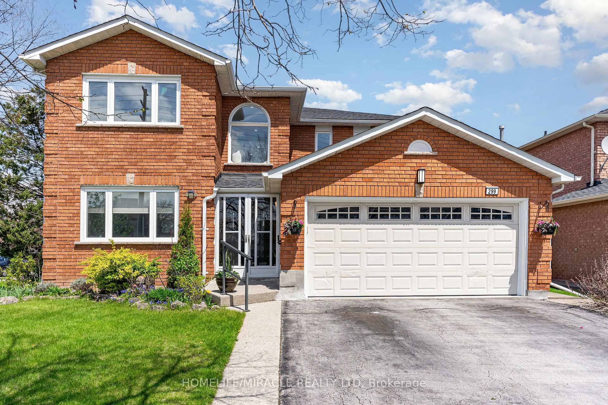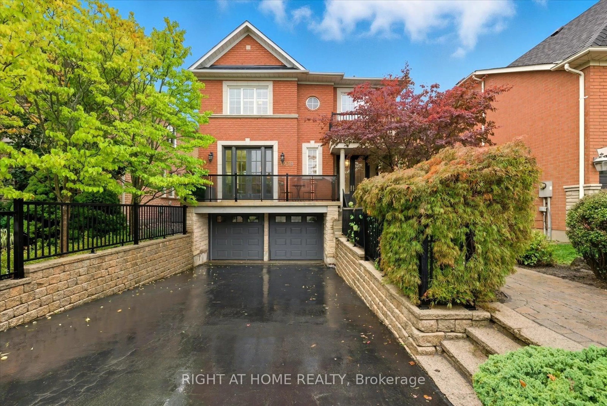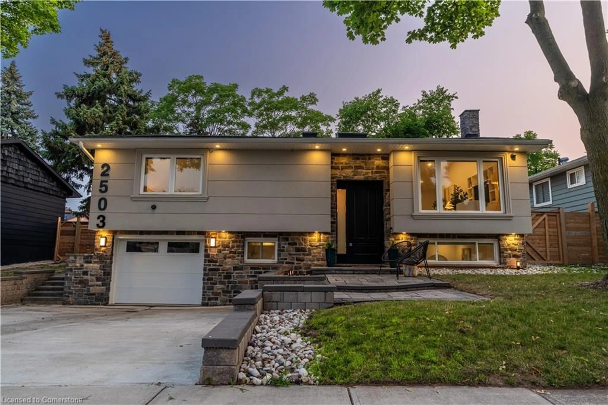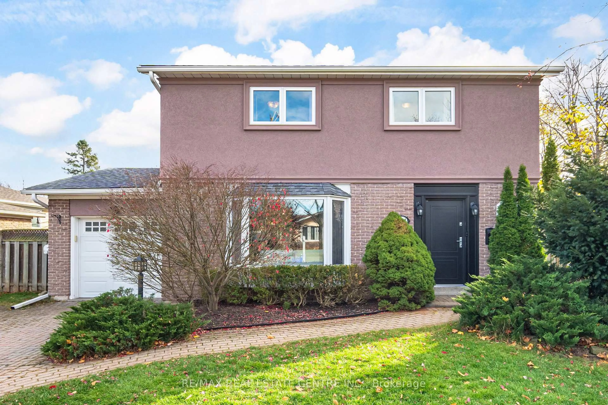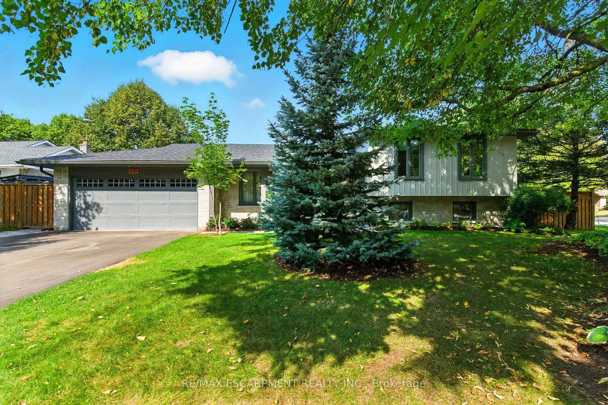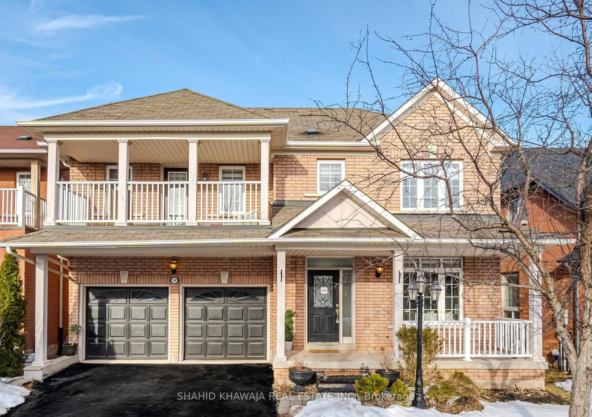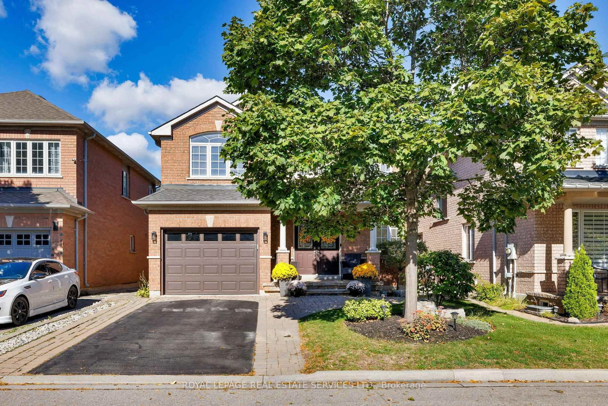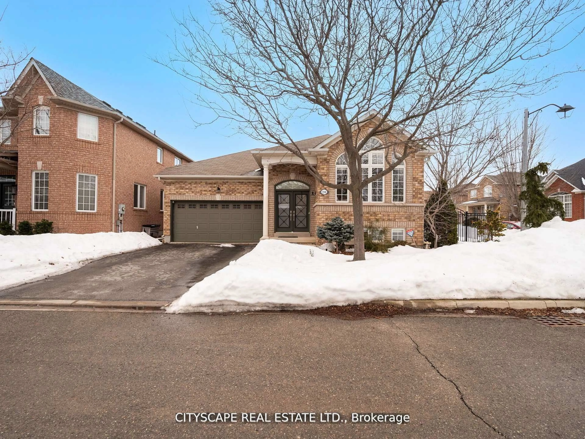A Fantastic Charming Detached House In Sought-After Wedgewood Creek Community, Oakville's Top Ranking School District (MUNN'S Public School 14/2975 and IROQUOIS RIDGE High School 10/739). Bright and Spacious 3+1 Bedrooms, 4 Baths, Approximately 2050 Sq ft. A Renovated Dream Kitchen with A Quartz-Top Central Island, High-Quality Cabinets, Over-Sized Master Bedroom, Hardwood Floor on Main and 2nd level, Cozy Fireplace in Family Room. A Professionally Finished Basement Adds Ample Living Space. Good-Size Backyard Space With Deck, Gas BBQ Line & Shed. Surrounded By Ponds, Forests, Valleys, Parks and Trails. Close to the Uptown Core! Shopping Is Only 5 Minutes Walking Distance. Quiet yet Convenient! A Piece of Oasis in the Busy City! Plus, Its Fun and Family-Friendly Community. The Neighborhood Just Had An Awesome Street Party in September. Don't Miss This Gem and Next Year's Street Party Fun!
Inclusions: S/S FRIDGE, S/S STOVE, S/S MICROWAVE, WASHER AND DRYER, ALL E.L.F'S, ALL EXISTING WINDOW COVERINGS,CENTRAL VACCUM AND HOSE, C.A.C, GARAGE
