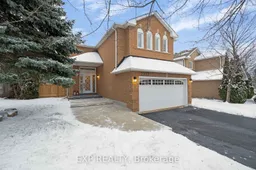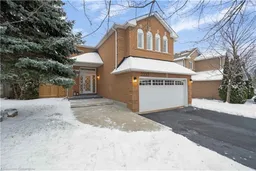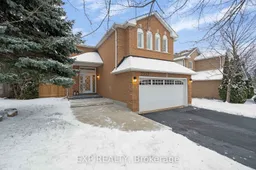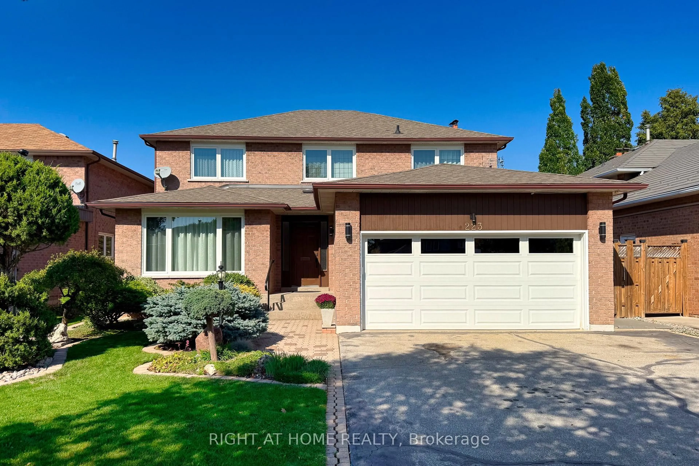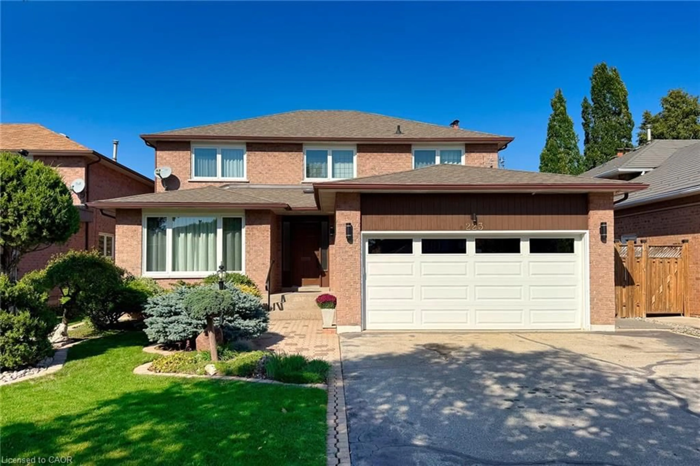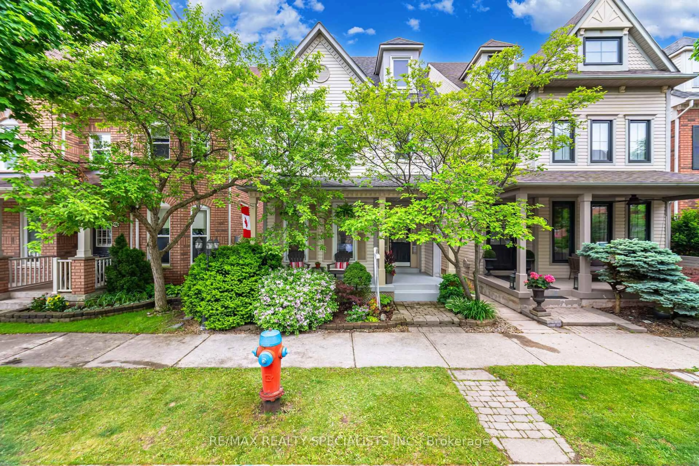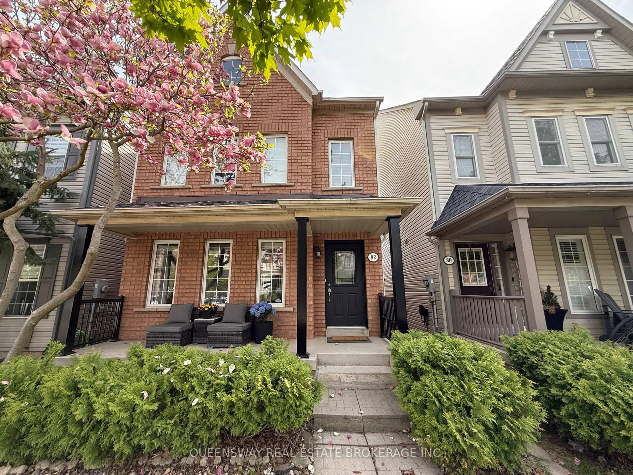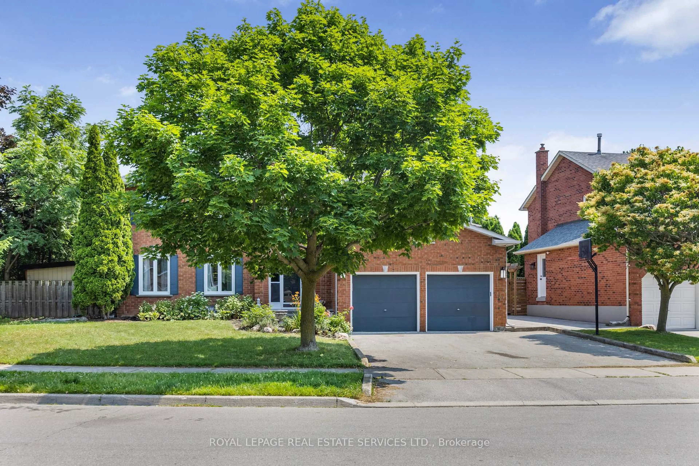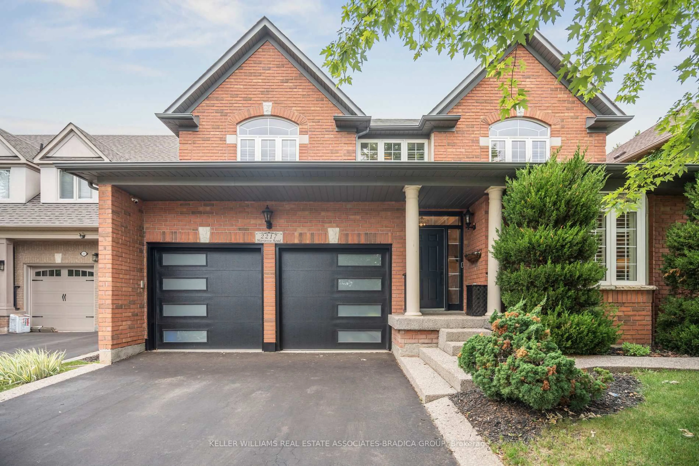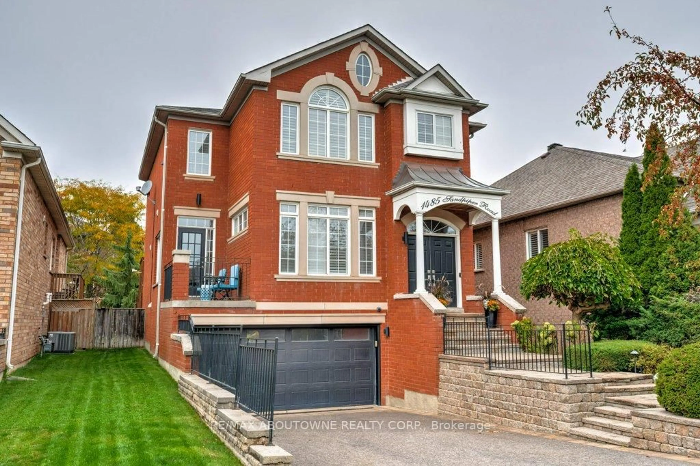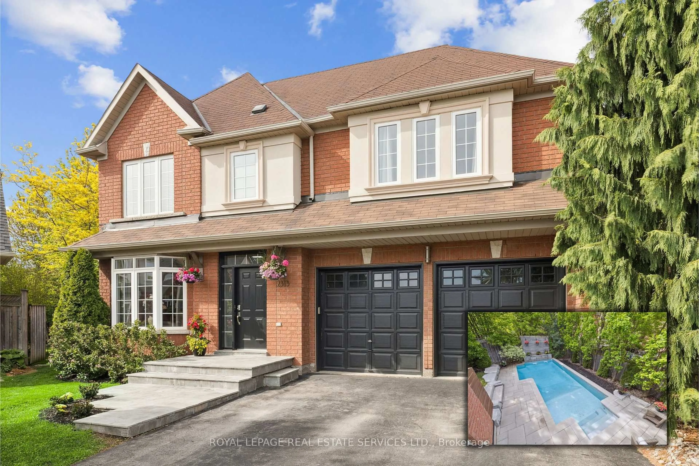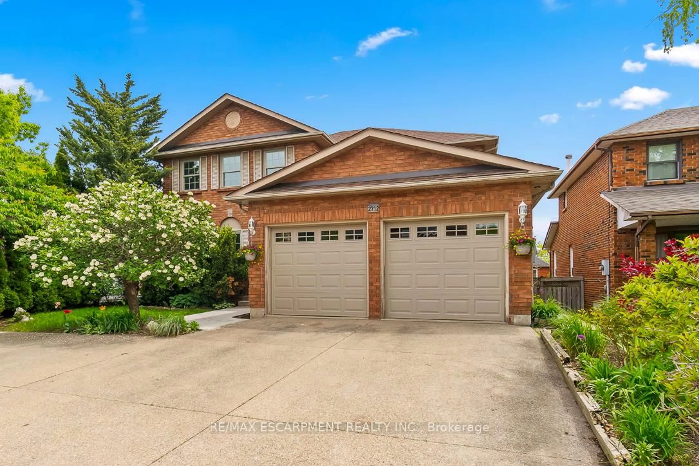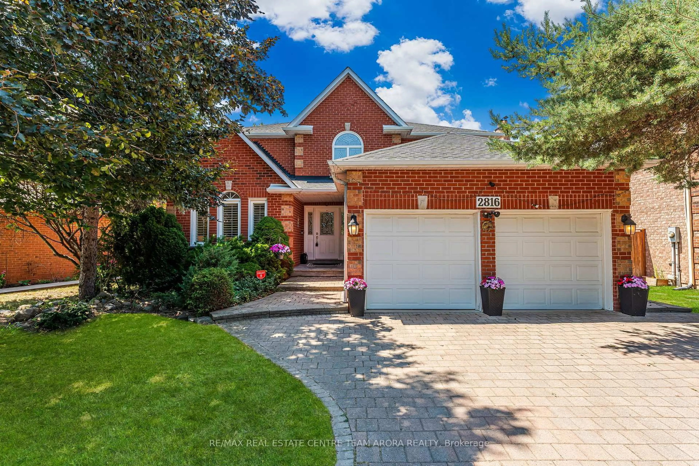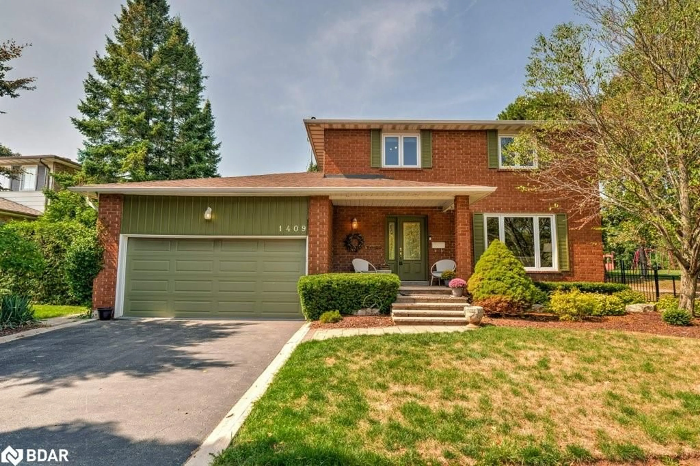Discover the perfect blend of classic style, thoughtful design, and unbeatable location in this meticulously maintained property. This 3+1 bedroom, 3.5 bath is just over 2100 square feet above grade, features a true open-concept design on the main level, and just under 900 s.f. fully self-contained in-law suite on the lower level. The main floor is an open-concept space perfect for entertaining or family time, with a bright kitchen featuring solid quartz countertops, stainless steel appliances. The main floor addition was completed by the original builder and is an awesome bonus room that can function as an office with a separate entrance or as the main floor family room. Upstairs, you'll find three spacious bedrooms, including a primary suite with a freestanding soaker tub, Italian porcelain tiles, and a walk-in closet with organizers. There is a bonus loft that can serve as a study or additional hobby area. There is plenty of custom built storage incorporated throughout the home. The in-law suite offers its own kitchen, laundry, living area, den, bedroom and storage, perfect for multi-generational living or guests. The home features neutral colours, practical and durable Torlys Rigidwood Firm Elite flooring throughout, smooth ceilings, and flat modern trim with 7-inch baseboards. It sits on a unique reverse pie lot with 60 feet of frontage, 120 deep lot and a low-maintenance yard. You can enjoy entertaining on the two-tier deck accessed by two garden door walkouts. The fence, driveway and walkway were done in 2022. There are two sheds on poured concrete pads. Location perks include walking distance to schools, shopping, parks and trails.
Inclusions: Two (2) Fridges, Stove, B/In Cooktop, Exhaust Hood, B/In DW, B/I Microwave, Two (2) Stacking Laundry Centres, Freezer, all ELFs, all California Shutters, All Bathroom Mirrors, All Closet Organizers B/In + Freestanding, Two (2) Garden Sheds.
