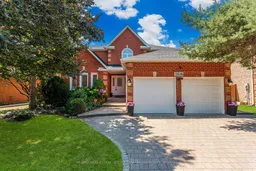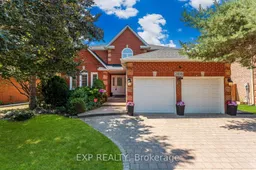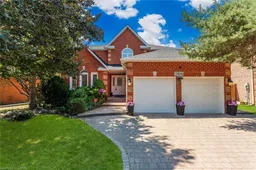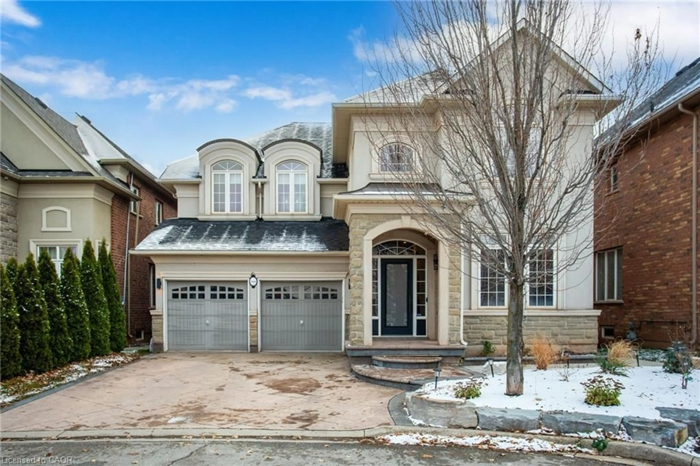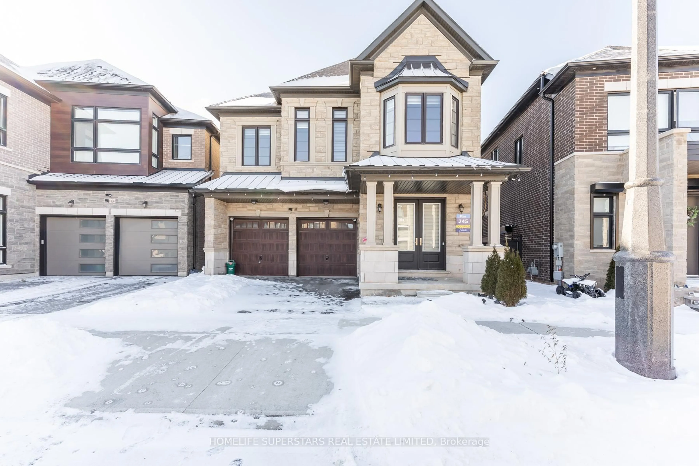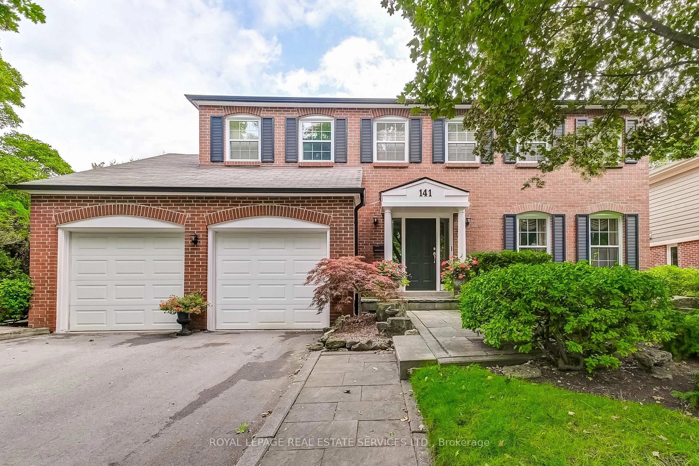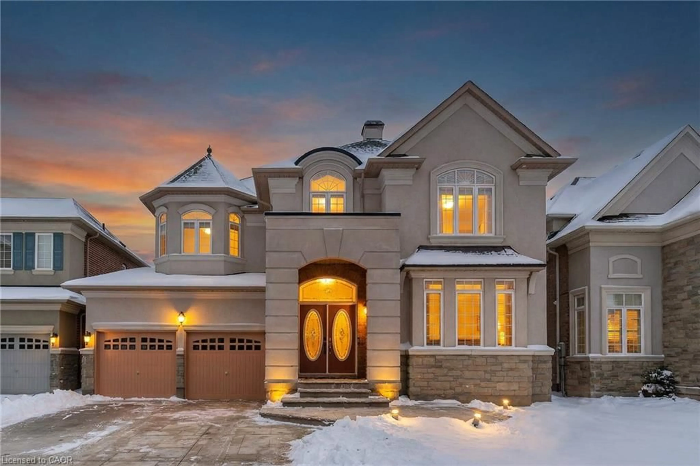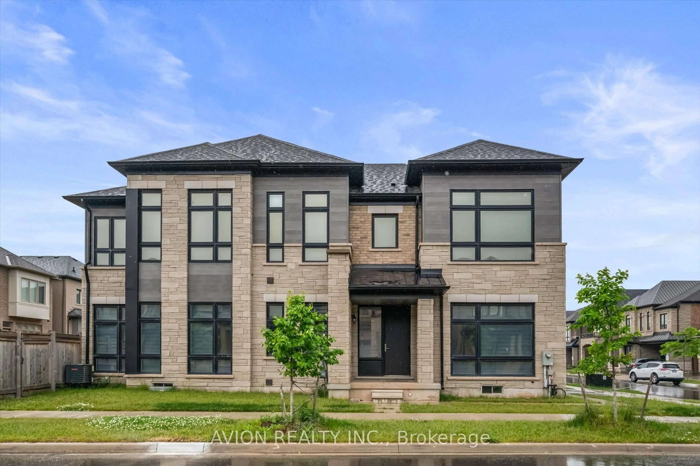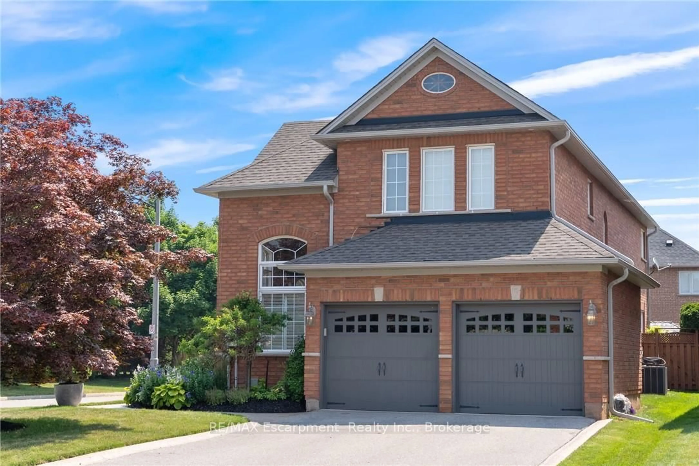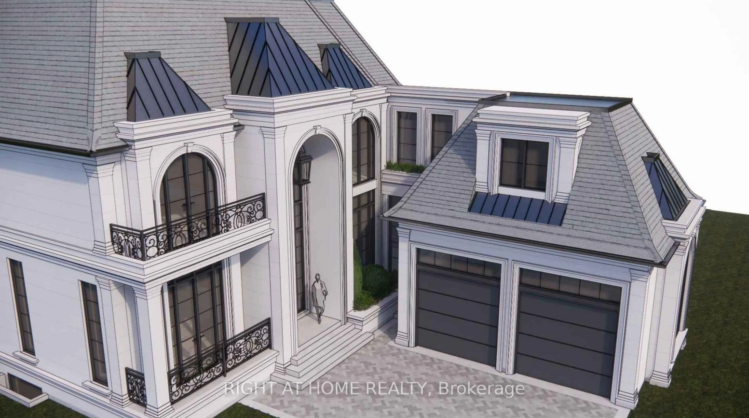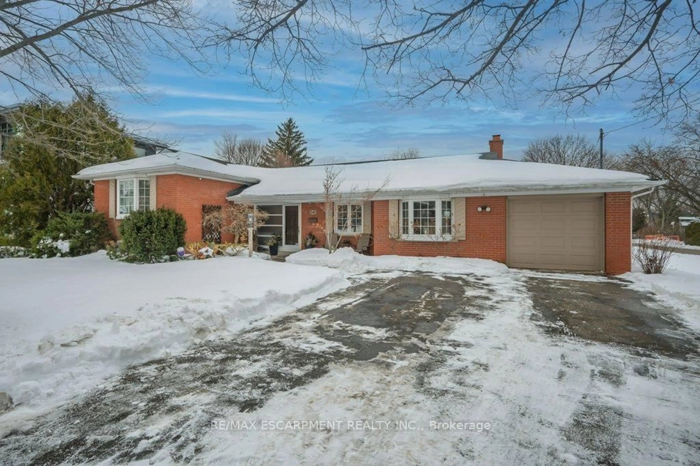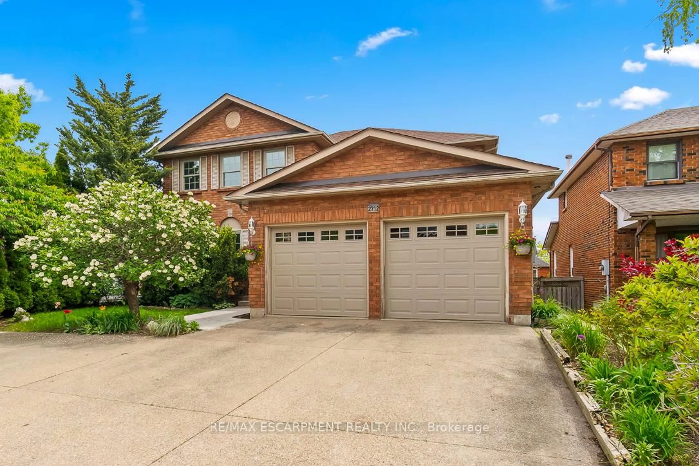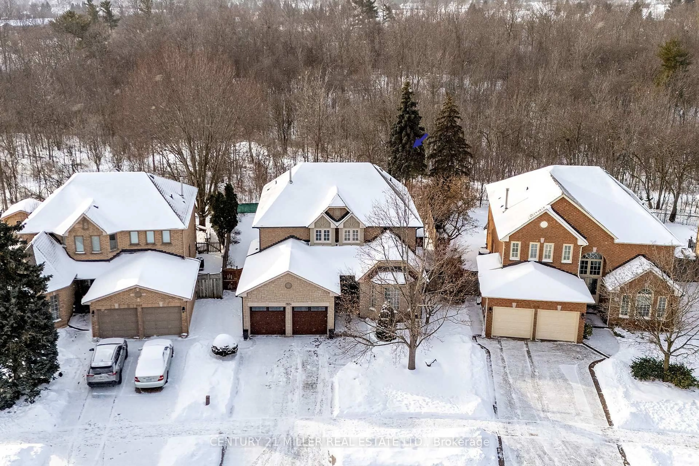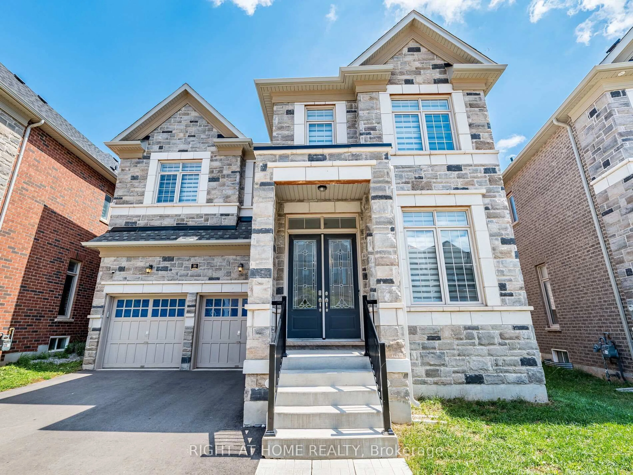This amazing renovated detached residence offers nearly 4,300 sq. ft. of finished living space on a quiet, tree-lined street in one of Oakville's most coveted Clearview community neighbourhoods. Designed to impress, the home combines upscale finishes, thoughtful upgrades, and a true sense of community, perfect for modern family living. Step inside to discover a bright, open-concept layout adorned with fresh paint, crown moulding, pot lights, and gleaming hardwood floors. At the heart of the home, the brand-new gourmet kitchen dazzles with quartz countertops, a large island, custom cabinetry, and premium stainless-steel appliances. It flows seamlessly into the sunlit family room, creating an inviting space for both everyday comfort and memorable entertaining. Elegant formal living and dining rooms, a stylish powder room, and a main-floor office (or optional 6th bedroom) enhance the home's versatility . Upstairs, four generously sized bedrooms provide privacy and comfort. The primary suite is a true retreat with a spacious layout, walk-in closet, and spa-inspired 5-piece ensuite. The fully finished lower level offers endless possibilities, complete with a second kitchen, full bath, large bedroom, recreation space, and private gym-ideal for in-laws, extended family, or multi-generational living. Outdoors, enjoy professionally landscaped gardens and an expansive patio designed for summer gatherings and relaxed entertaining. Major upgrades include a new furnace and A/C (2024) and all-new appliances for peace of mind. Set within Clearview's family-friendly community, this home offers top-ranked schools, parks and trails, quick access to highways and GO transit, shopping, and hospitals just minutes away. Move-in ready and truly one-of-a-kind, don't miss this opportunity to own a turn-key beautiful home in Oakville's Clearview.
Inclusions: See Attached Schedule B-1
