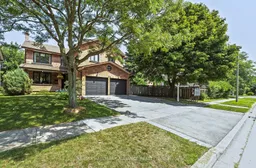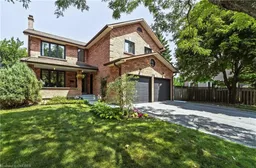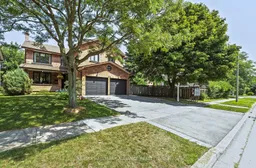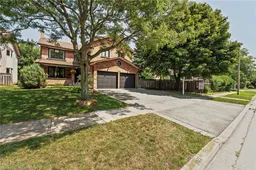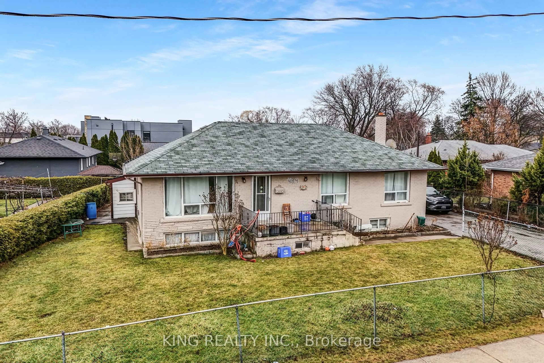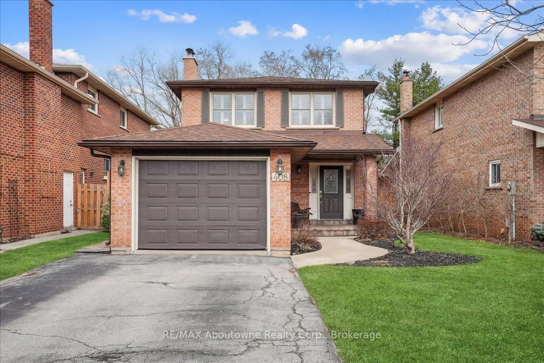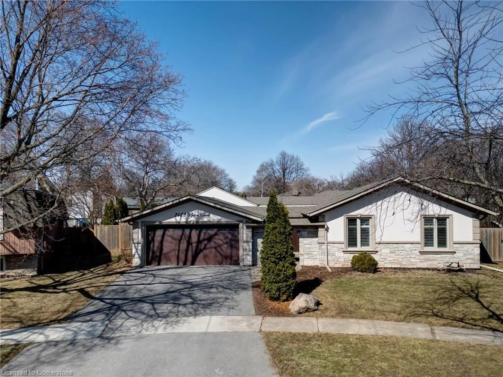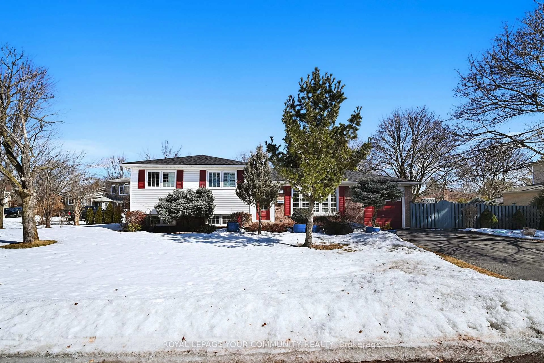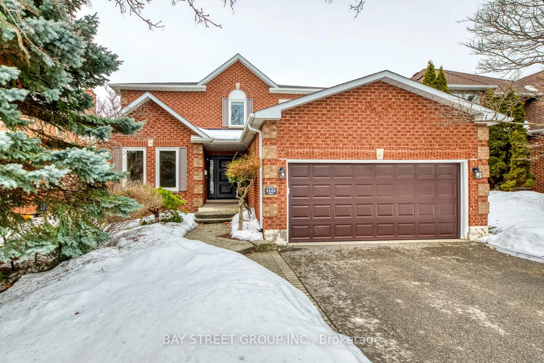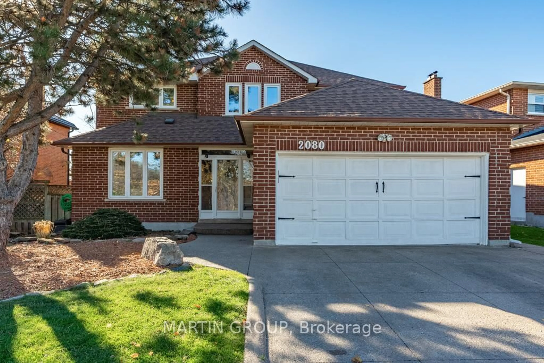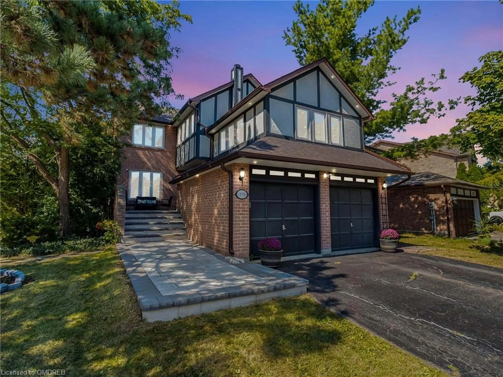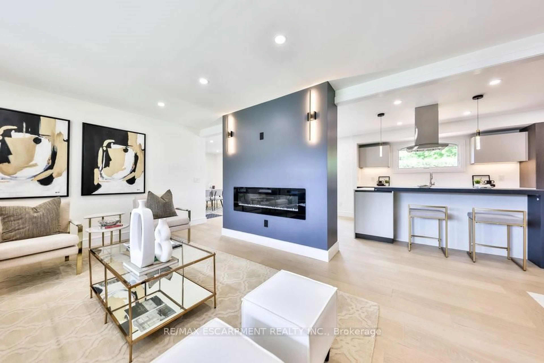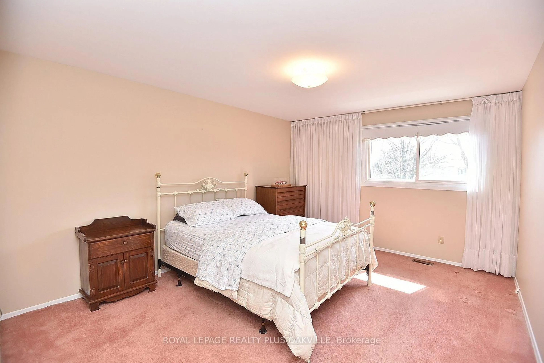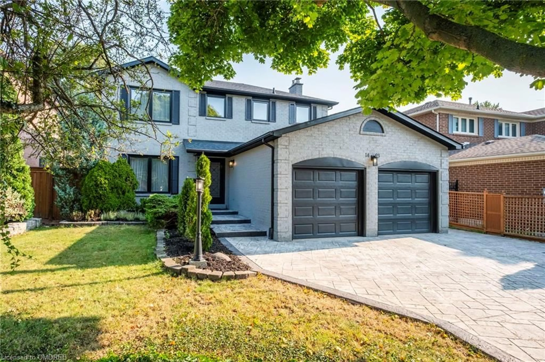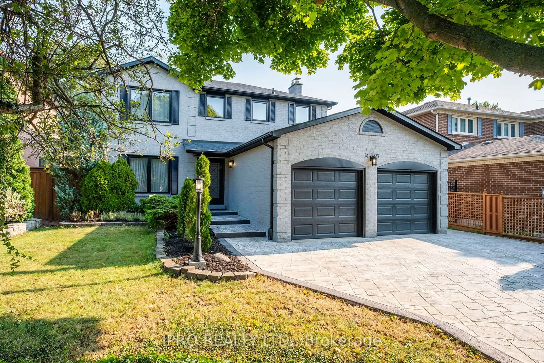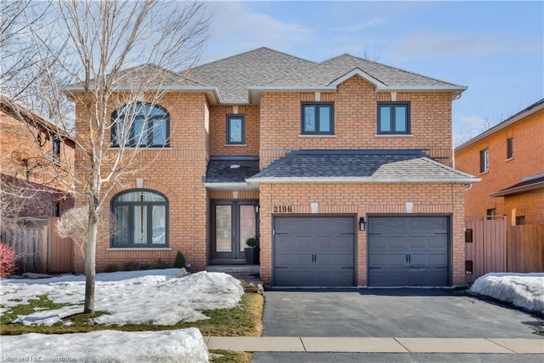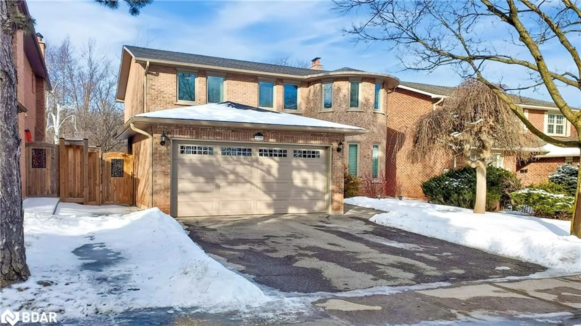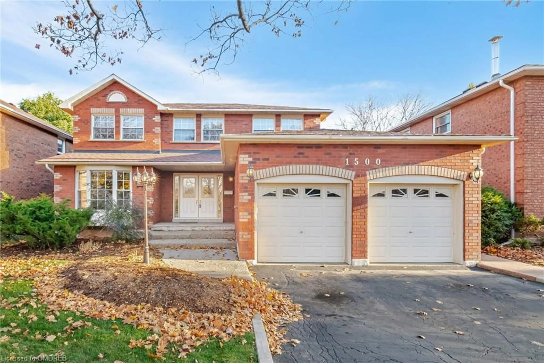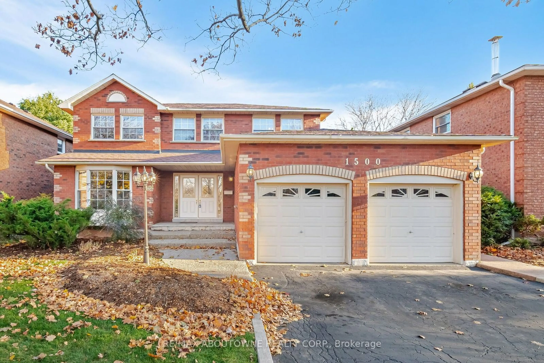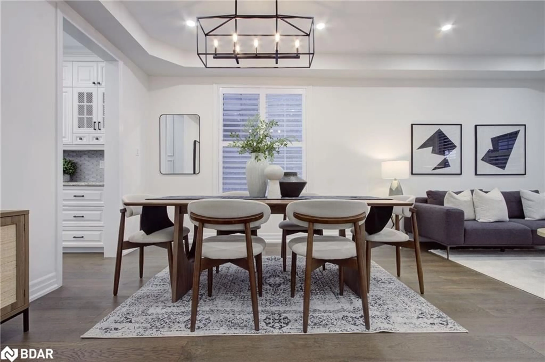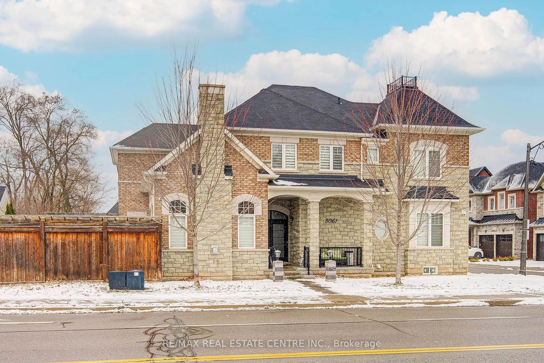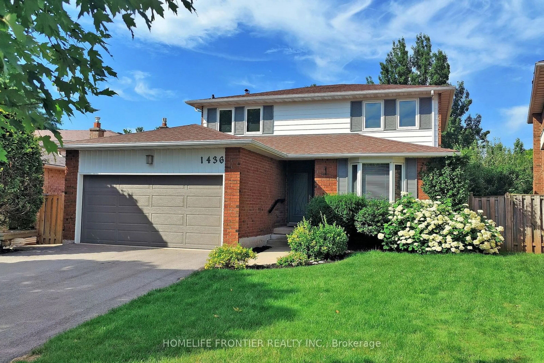Welcome to this beautifully reno'd, spacious 4+2 bdrm, 4 bath detached home in the highly sought-after College Park neighborhood of East Oakville. This stunning property features a double-car garage, lrg private 2 bdrm in-law/nanny suite w/separate covered entrance, abundant natural light & freshly painted neutral interiors throughout. Set on a private, landscaped lot along a quiet, tree-lined street where homes are rarely available. This home was originally built for a local builder, ensuring superior quality & numerous upgrades. Step inside through a lrg private veranda into a spacious open foyer that seamlessly flows into nearly 4,000 sq ft of finished living space. The main floor offers a bright &expansive layout w/beautiful hardwood & ceramic tile floors. Enjoy the cozy family room w/wood-burning fireplace, overlooking the private backyard. The formal living room, which could easily be converted into a main floor bdrm/office, adds versatility to the space. The elegant dining room features a lrg bay window, crystal chandelier & leads into the newly renovated eat-in kitchen (2022), complete w/bay garden window, newer SS appl's, quartz countertops, stone backsplash & R/O water filtration. A breakfast bar & built-in desk complement the space, w/walk-out to a huge 2-tier deck & private fenced yard, perfect for seamless indoor/outdoor entertaining. The main floor also includes a powder rm & a separate laundry rm w/storage & garage/outdoor access. The 2nd floor boasts 4 generous bdrms & 2 full baths, incl a massive master suite (over 500 sq ft) w/dbl doors, lrg sitting area, walk-in closet & newly reno'd ensuite (2022) featuring a smart mirror, quartz counters, porcelain shower & lrg private windows. Every bdrm is bathed in natural light, w/ample closet space & lrg windows. The lower level houses a spacious 2 bdrm in-law suite, complete w/3-piece bath (space for future laundry rm), lrg kitchen, living/dining room, new windows (2022), sep. entrance & plenty of storage.
Inclusions: Prime neighborhood, walking distance to Oakville Place, Oakville Golf Club, Sheridan, express GO Station & some of the best schools in Canada. Easy access to downtown Oakville, amenities & major hwys, a perfect blend of convenience & luxury
