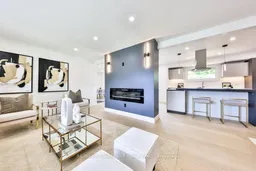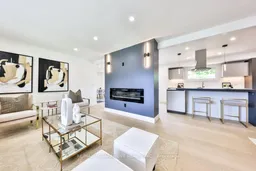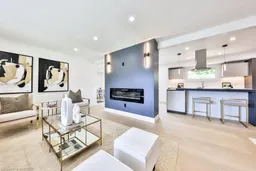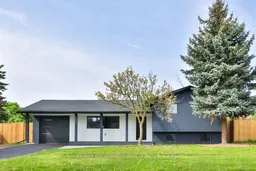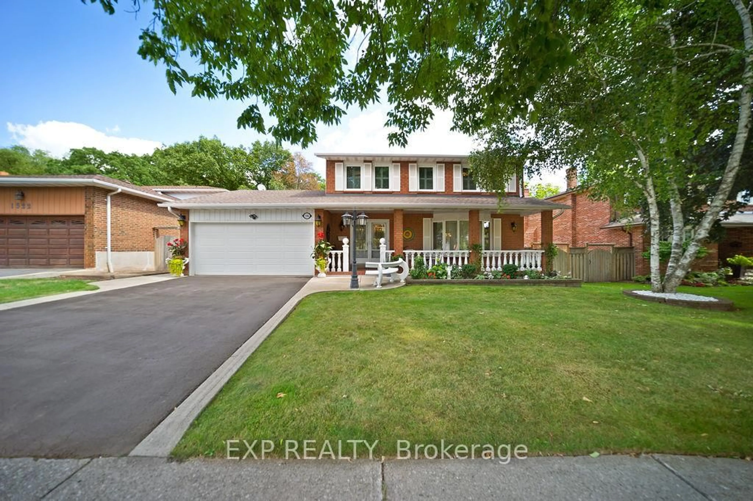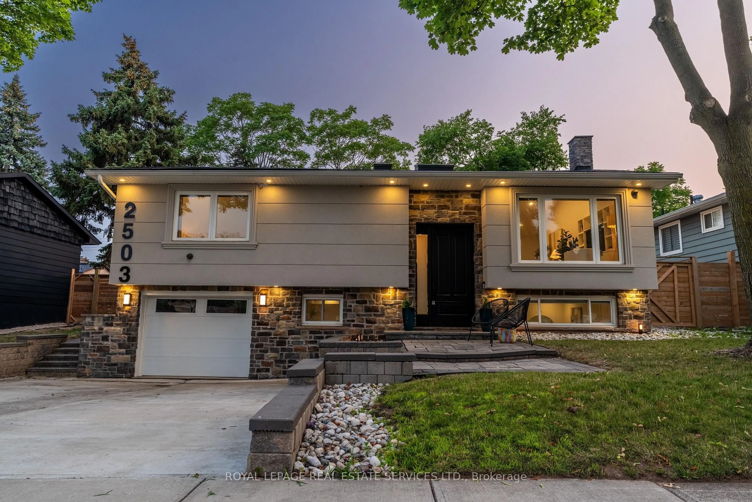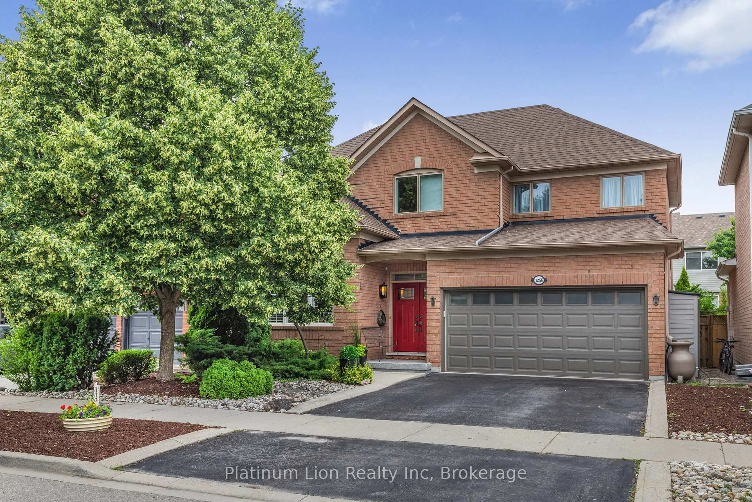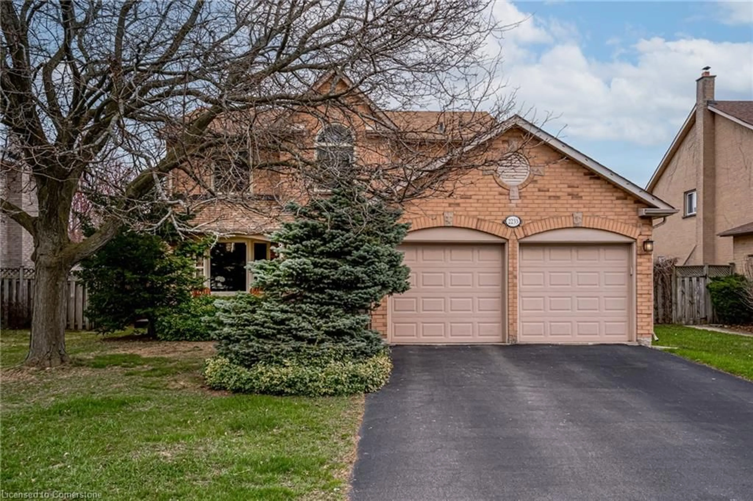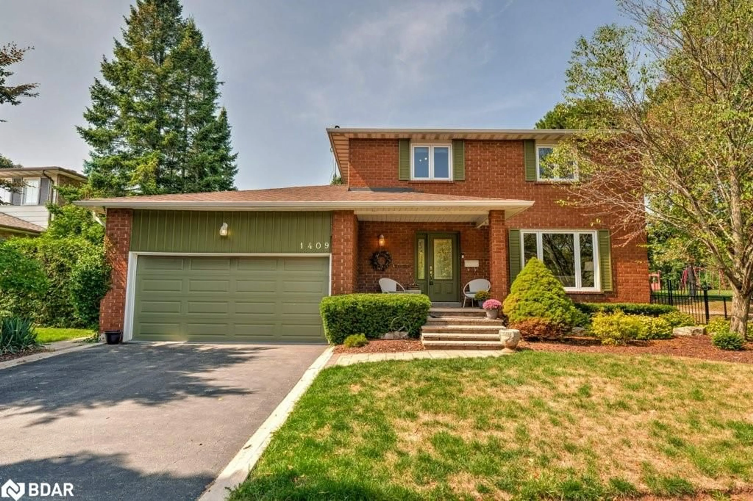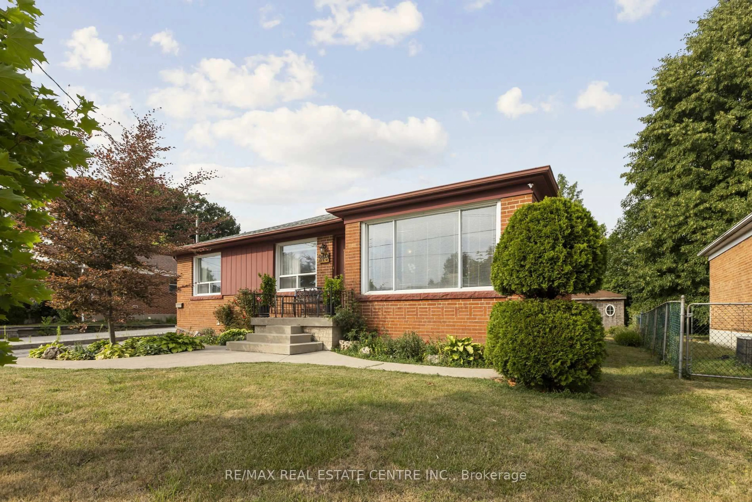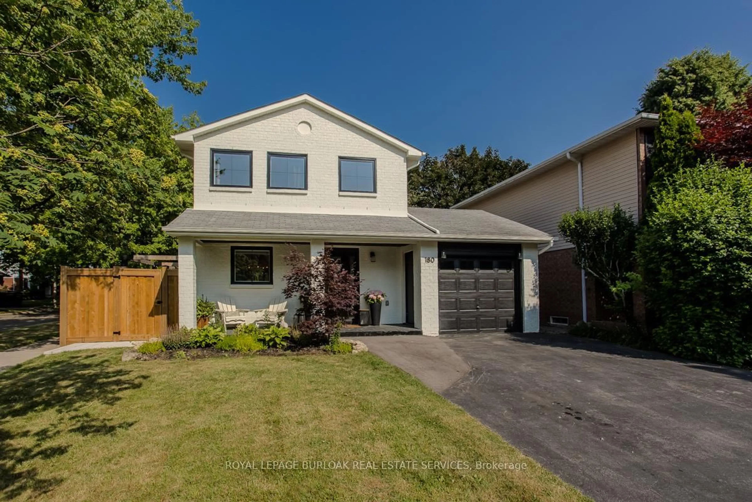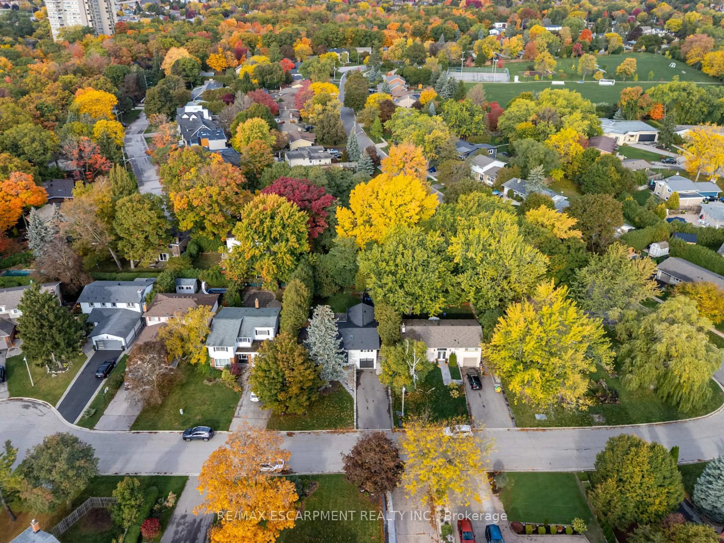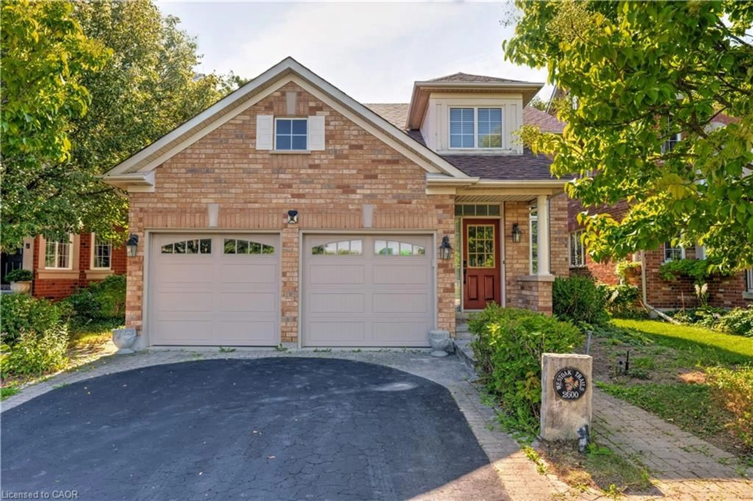Welcome to 194 Slater Crescent, where modern luxury meets the charm of Kerr Village. Completely reimagined from the ground up, this 3 bedroom, 3 bathroom home has been masterfully redesigned and renovated with premium finishes and brand-new systems throughout, offering all the benefits of New Construction in a mature neighbourhood. Perfect for those who seek brand new construction paired with lots of outdoor space. Complete with new roof, new insulation, new furnace, new drywall, new plumbing, new 200-amp service with updated wiring for peace of mind and ready for move in. Brand new Pella windows fills the home with natural light, while wide-plank White Oak hardwood flooring adds elegance. The custom Scavolini kitchen is a showpiece, featuring quartz countertops, full-height cabinetry, anti-slam drawers/cabinets and top-of-the-line LG stainless steel appliances.The primary suite is a private retreat with designer lighting, oak floors, and a spa-style ensuite, with double vanity, porcelain tile and skylight. The additional bedrooms offer the oak flooring and attention to detail. The lower level expands to the living space with a stylish family room, powder room, and laundry area. Outside, enjoy a landscaped yard with interlocking stone pathway, welcoming front porch, single-car garage with access to house and a spacious deck perfect for relaxing or entertaining. This home is essentially brand new, rebuilt to the highest standards with every detail thoughtfully considered.
