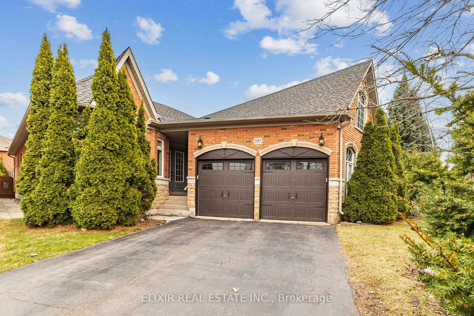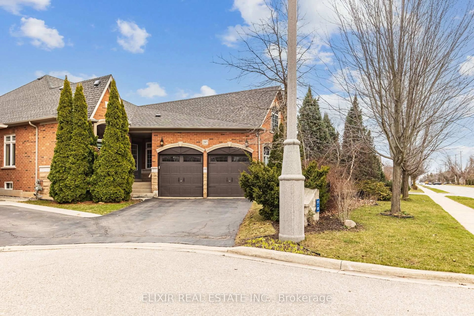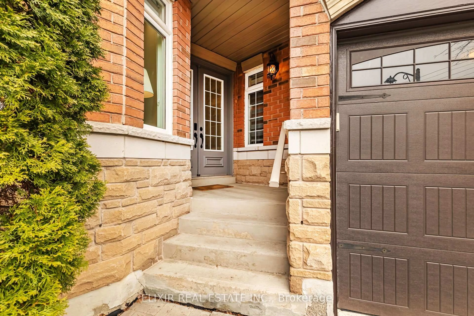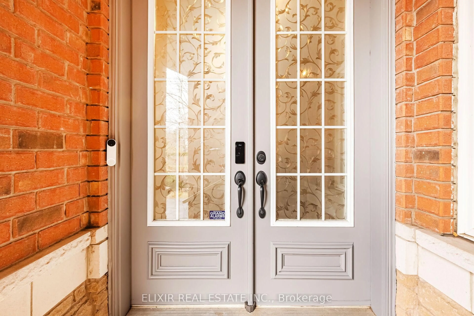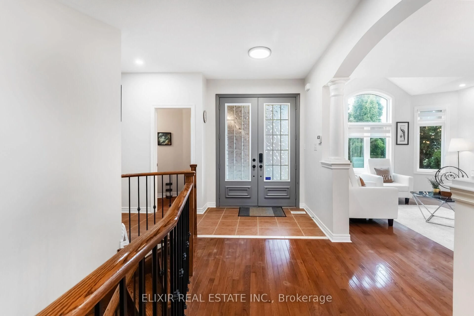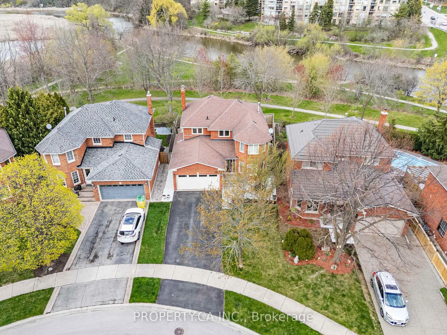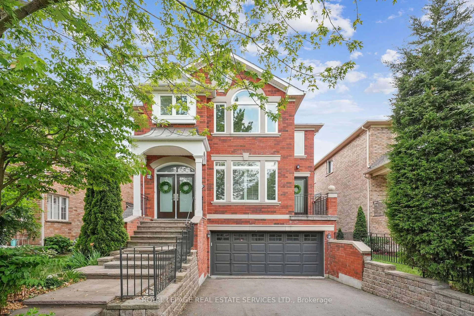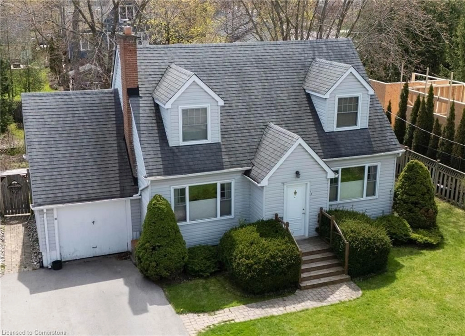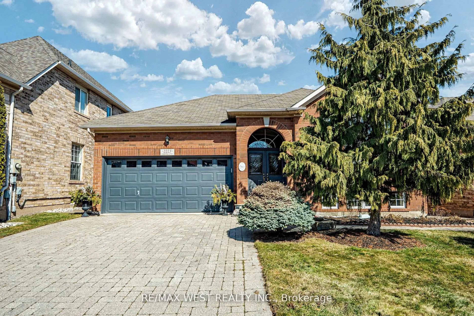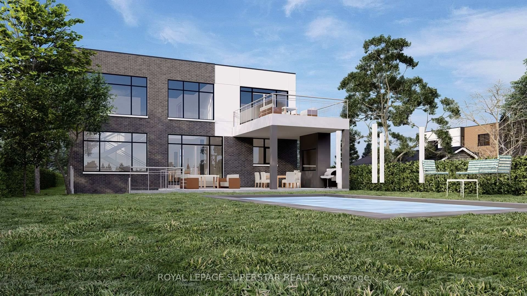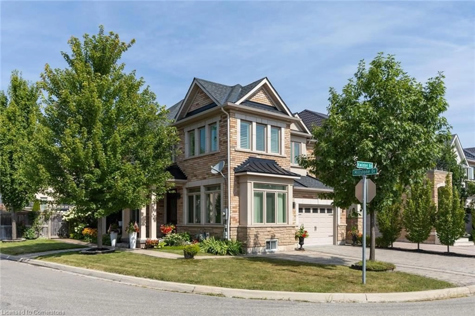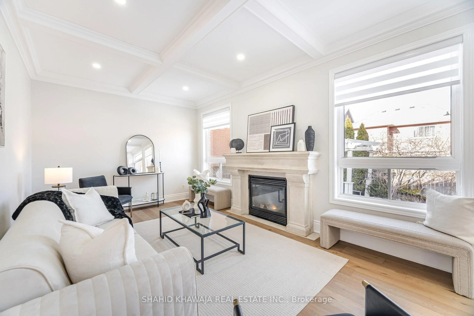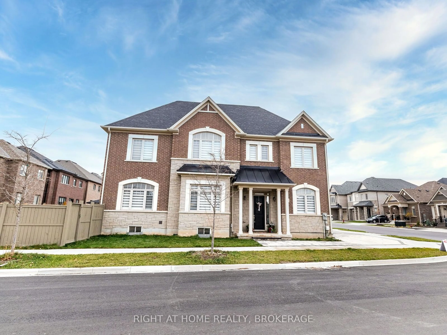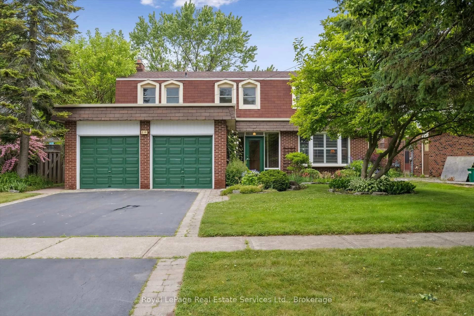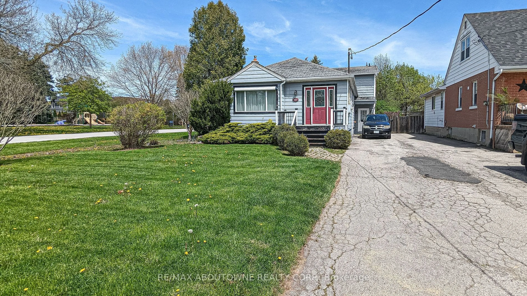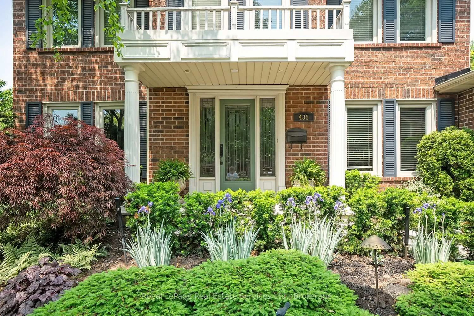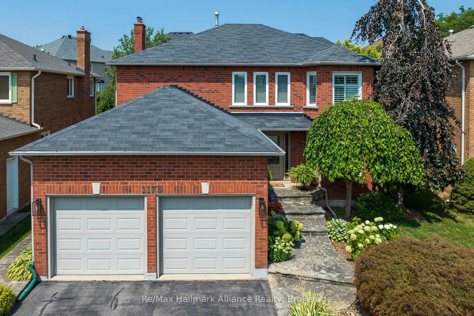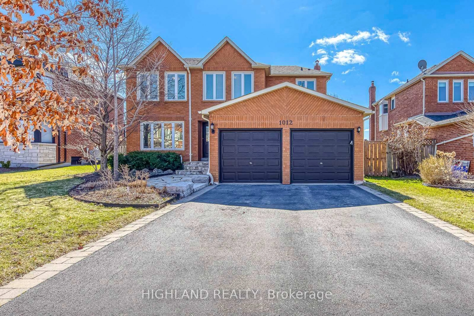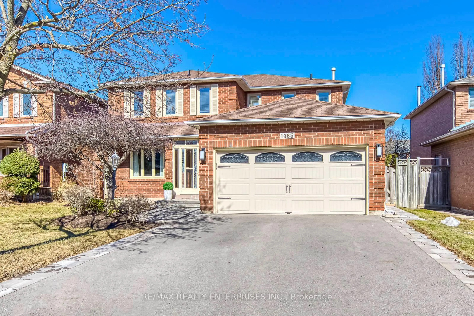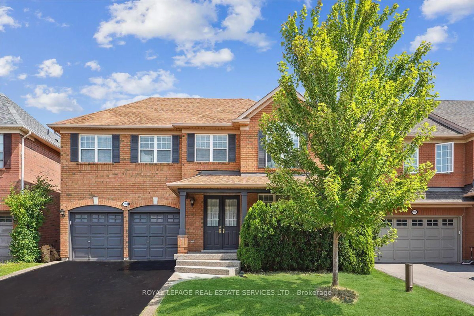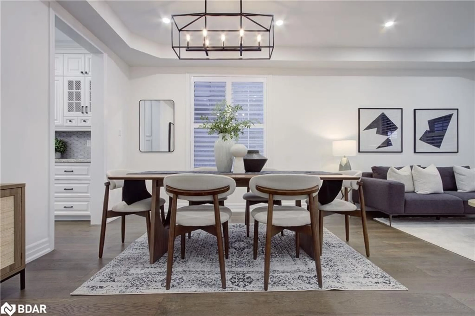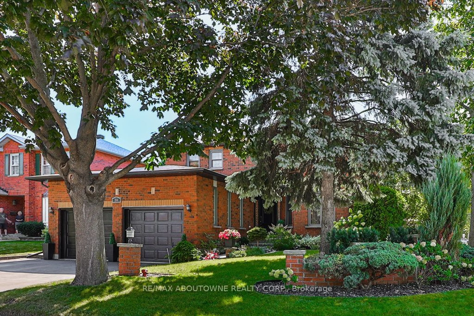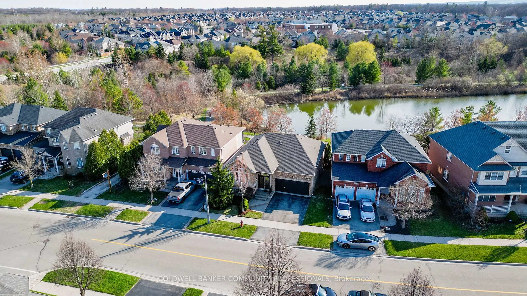397 Burloak Dr, Oakville, Ontario L6L 6W8
Contact us about this property
Highlights
Estimated ValueThis is the price Wahi expects this property to sell for.
The calculation is powered by our Instant Home Value Estimate, which uses current market and property price trends to estimate your home’s value with a 90% accuracy rate.Not available
Price/Sqft$674/sqft
Est. Mortgage$6,438/mo
Tax Amount (2024)$6,677/yr
Days On Market2 days
Total Days On MarketWahi shows you the total number of days a property has been on market, including days it's been off market then re-listed, as long as it's within 30 days of being off market.73 days
Description
Welcome to bright, spacious and well-maintained home built in 2007, located in the highly desirable Bronte West neighbourhood of Oakville. This spacious bungalow offers over 2,087 square feet of living space at same level, featuring 9-foot ceilings and hardwood flooring throughout, making it perfect for families or anyone seeking comfortable, single-level living. The updated kitchen is designed for functionality and style, with a center island that includes a breakfast bar, quartz countertops, and an extra pantry for added storage. The family room is warm and inviting, complete with a gas fireplace and direct access to the patio, seamlessly connecting indoor and outdoor spaces for relaxation or entertaining.The primary bedroom serves as a private retreat with its walk-in closet and luxurious 5-piece ensuite featuring a double vanity, soaker tub, and separate shower. Two additional bedrooms are generously sized and share a convenient 3-piece Jack and Jill bathroom. The main floor also includes a combined living and dining area with large windows that fill the home with natural light, a powder room for guests, anda laundry room with direct access to the garage. Large windows throughout the home ensure bright and airy living spaces. The open flow between the kitchen, breakfast area, family room, and patio makes this home ideal for hosting gatherings. The basement offers an impressive additional 2,120 square feet of space, including a freshly painted bedroom with Large Closet, features newer flooring and ample room for customization. Situated just steps from scenic parks, trails, and Lake Ontarios waterfront, this property is close to top-rated schools, Bronte Harbour, Heritage Waterfront Park, and the shops and restaurants of Bronte Village. Must See Home
Property Details
Interior
Features
Main Floor
2nd Br
3.91 x 3.05hardwood floor / Window / Closet
3rd Br
3.76 x 3.05hardwood floor / Window / Closet
Living
6.1 x 3.81hardwood floor / Combined W/Dining / Large Window
Dining
6.1 x 3.81hardwood floor / Combined W/Living / Window
Exterior
Features
Parking
Garage spaces 2
Garage type Attached
Other parking spaces 2
Total parking spaces 4
Property History
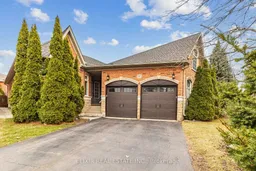 40
40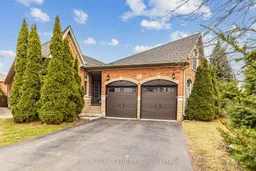
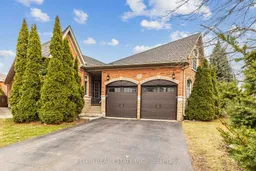
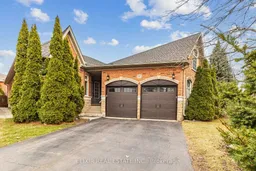
Get up to 1% cashback when you buy your dream home with Wahi Cashback

A new way to buy a home that puts cash back in your pocket.
- Our in-house Realtors do more deals and bring that negotiating power into your corner
- We leverage technology to get you more insights, move faster and simplify the process
- Our digital business model means we pass the savings onto you, with up to 1% cashback on the purchase of your home
