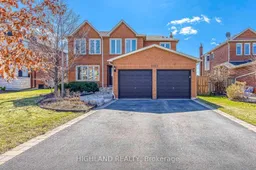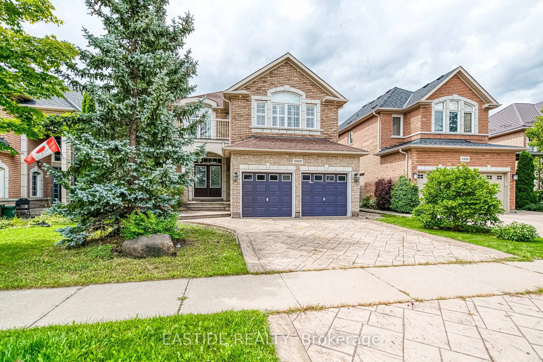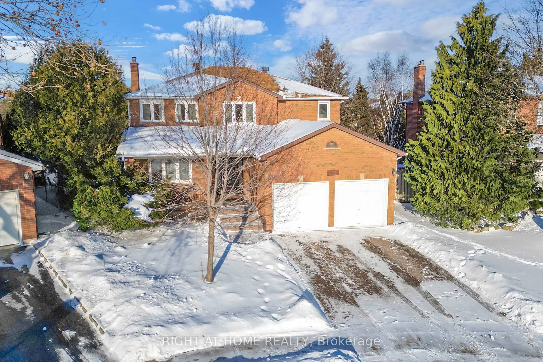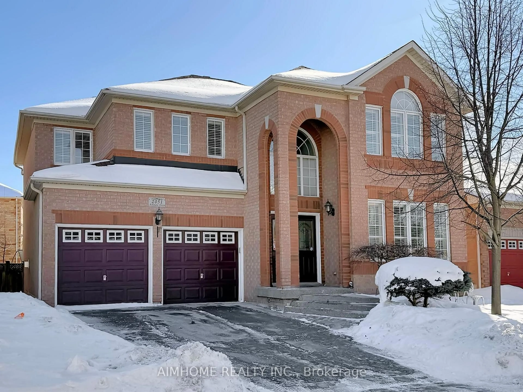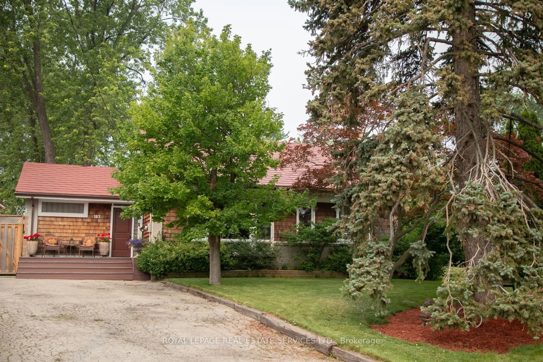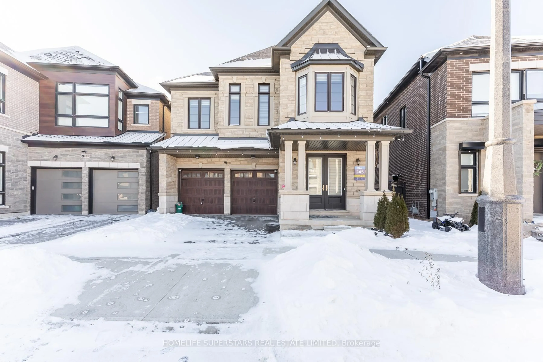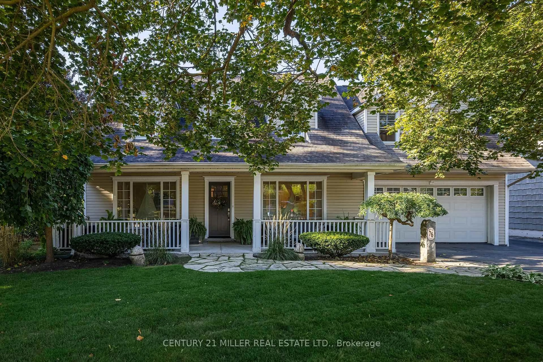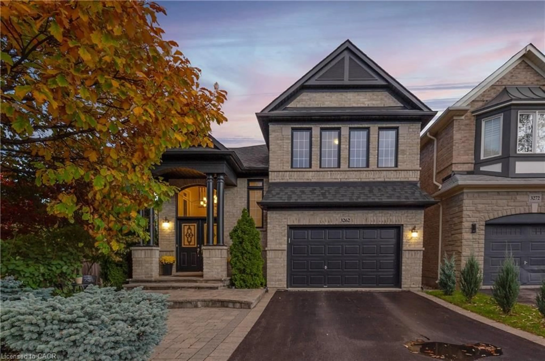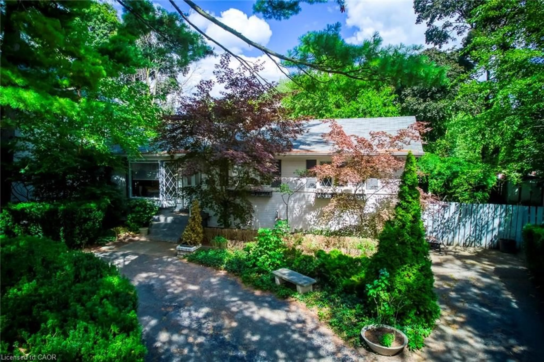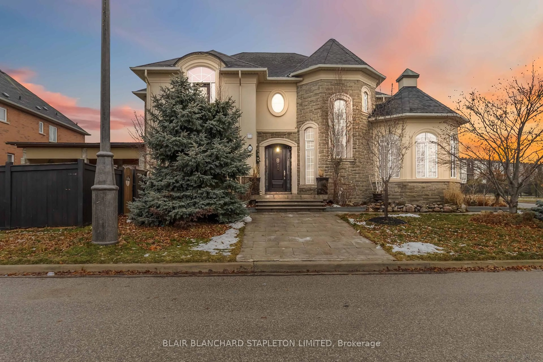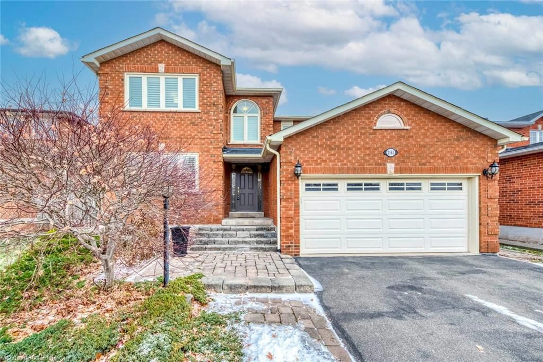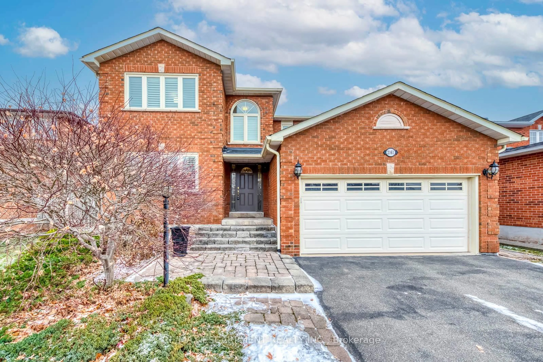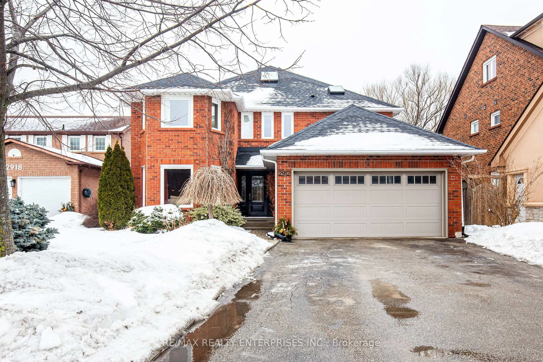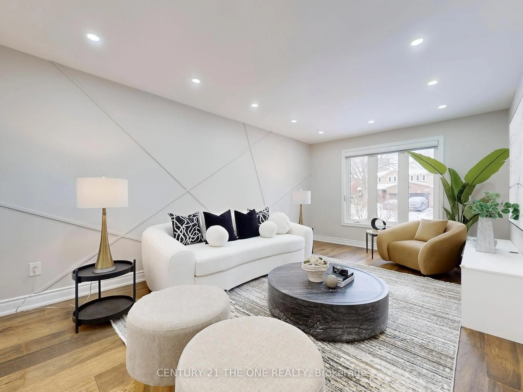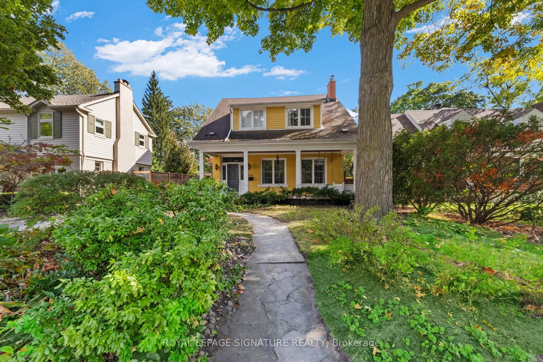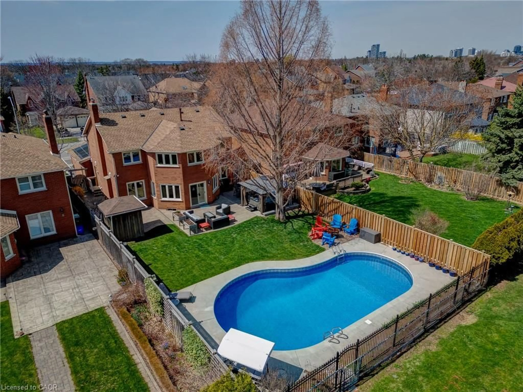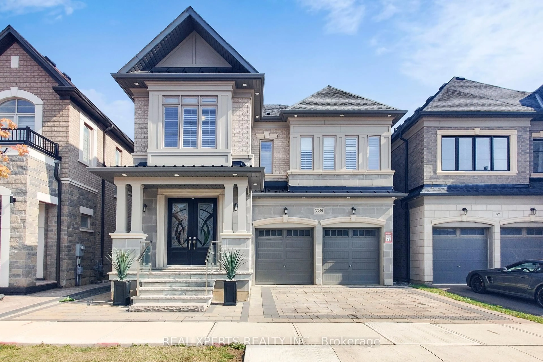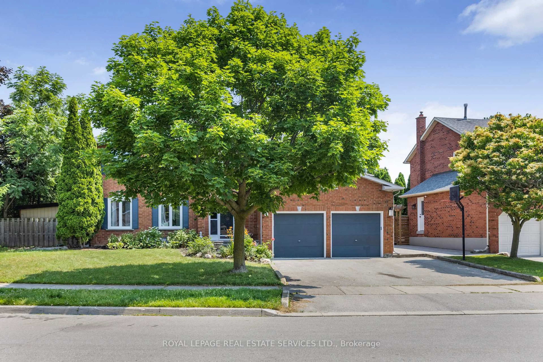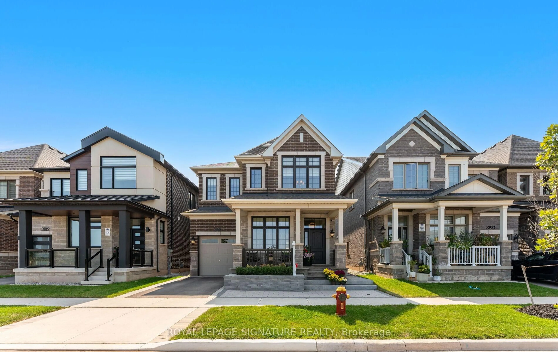Welcome to Your Dream Home! This stunning 4+1 bedroom, 3.5 bathroom home is nestled on an oversized 56 x 130 ft lot in the highly sought-after Iroquois Ridge North community. From the moment you step through the double-door entry, youll be captivated by the spacious foyer leading to elegant formal living and dining rooms, both bathed in natural light from large windows. The inviting family room features a cozy wood-burning fireplace, perfect for relaxing evenings. The upgraded kitchen with custom cabinetry, granite countertops, and stainless steel appliances. Adjacent to the kitchen, the sun-filled breakfast area with southwest exposure feels like a charming sunroom, making it the perfect spot to enjoy your morning coffee. A walkout to the patio extends your living space outdoors, ideal for al fresco dining and entertaining. The second level boasts four generous bedrooms and two full bathrooms, including a primary suite with a walk-in closet and a large sunroom-style sitting area, perfect for unwinding in natural light. The fully finished lower level expands the homes living space, featuring a media room, an additional guest bedroom, and ample storage space to keep everything organized. Fantastic location steps to the top-rated Iroquois Ridge High School & Iroquois Ridge Community Centre; Easy access to shopping, Rec center, parks & trails, Easy access to QEW, 403 and 407, The most convenient commute location in Oakville.
Inclusions: Fridge, Stove, B/I Dw, Washer, Dryer, All Elfs, All Other Wdw Cvgs, Screen & Projector In Basement.
