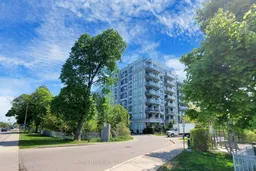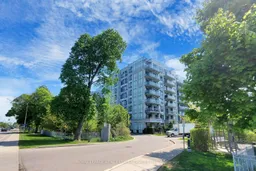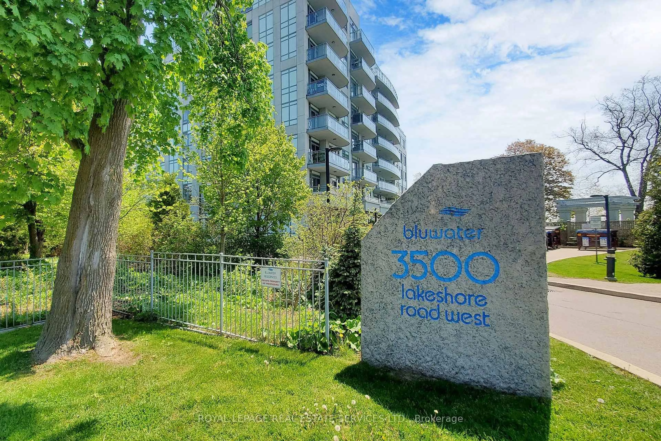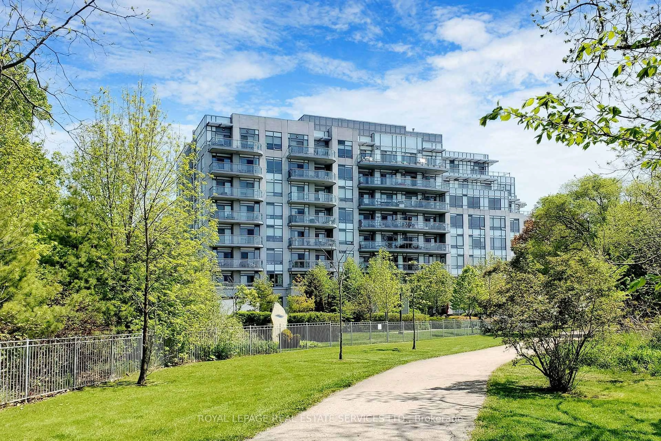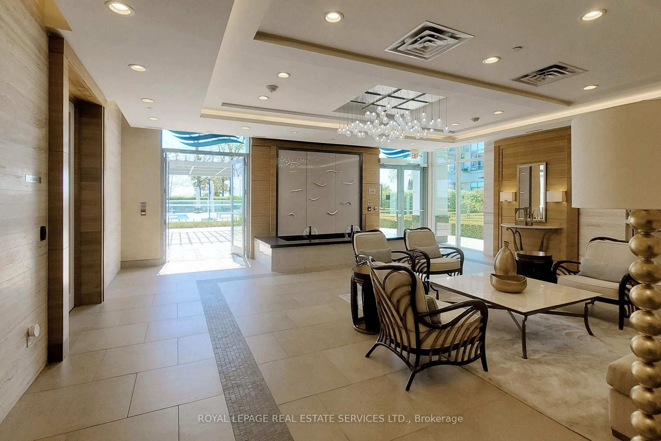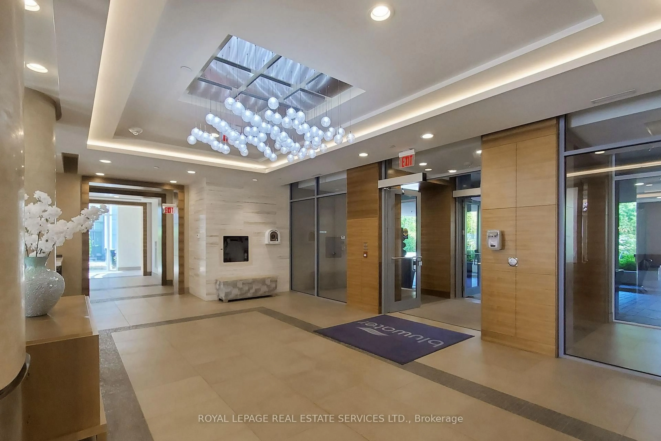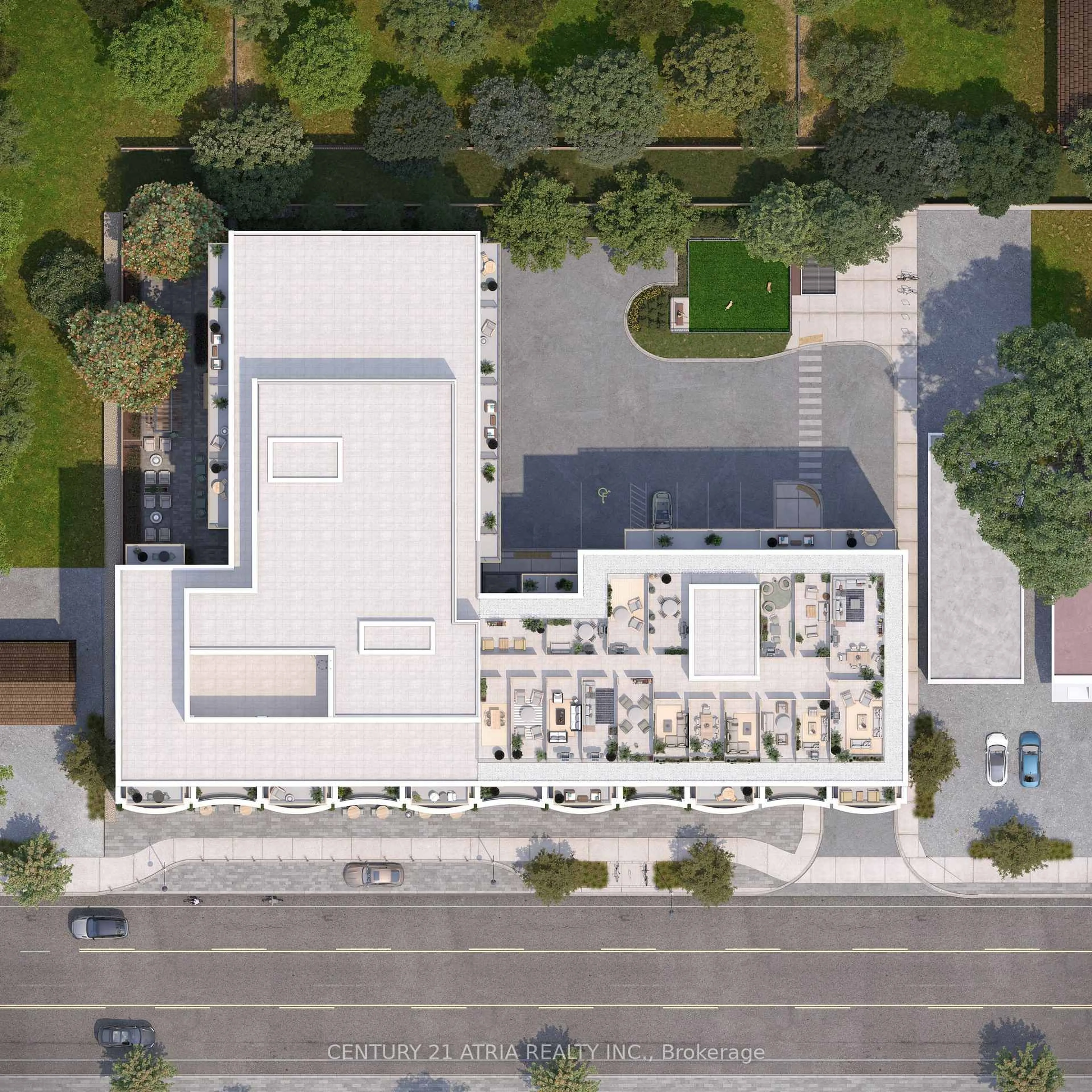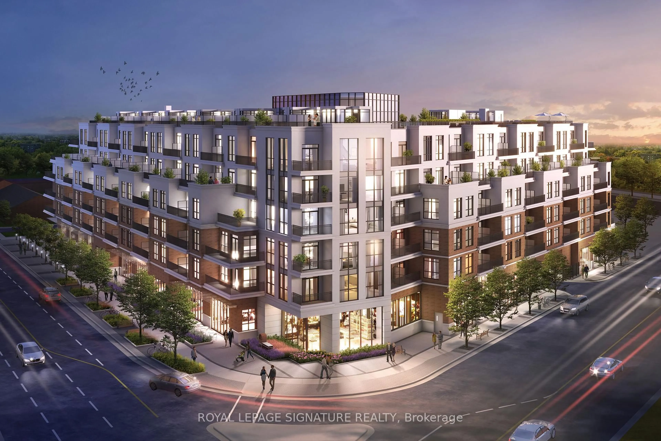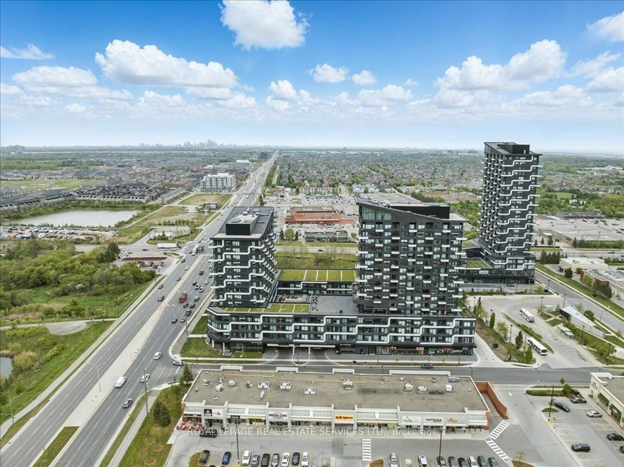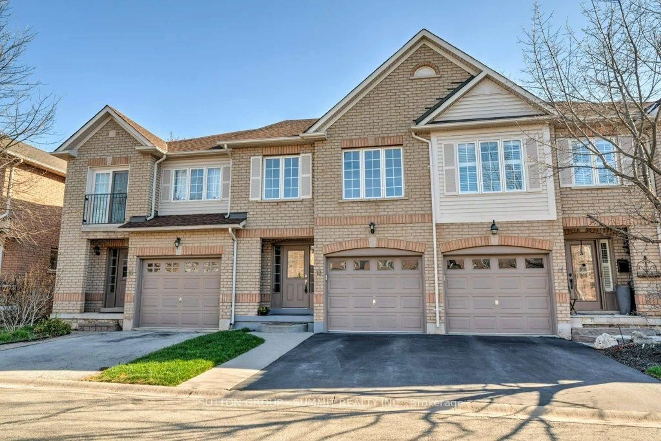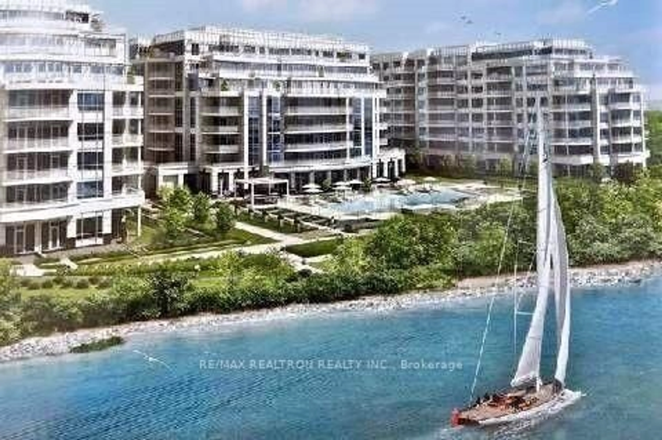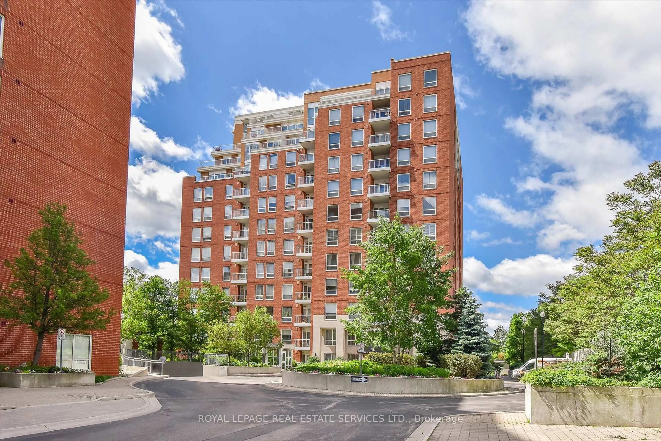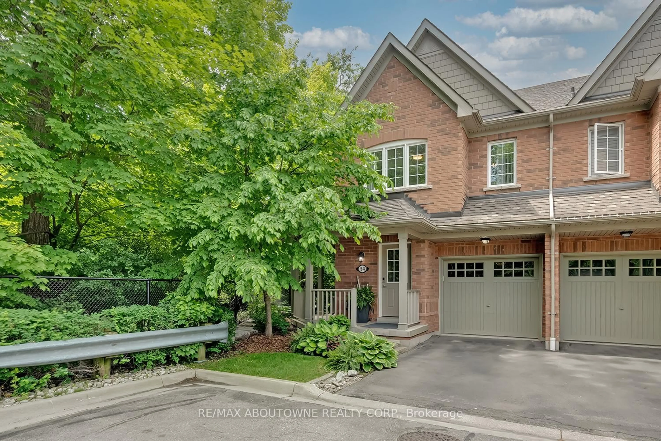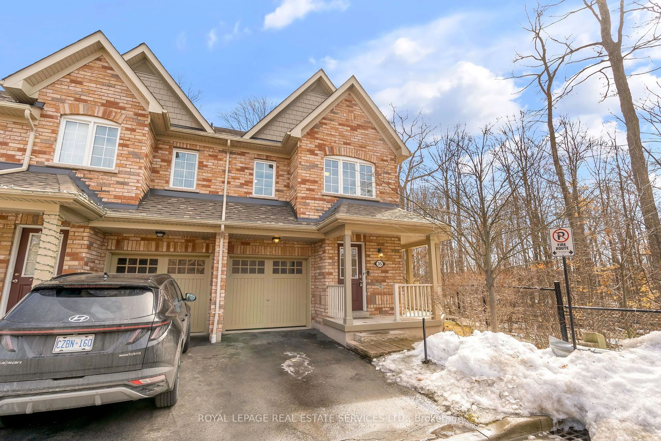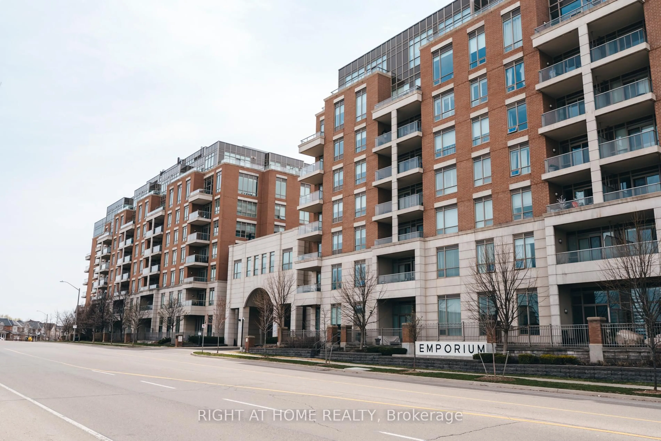3500 Lakeshore Rd #417, Oakville, Ontario L6L 4Z3
Contact us about this property
Highlights
Estimated valueThis is the price Wahi expects this property to sell for.
The calculation is powered by our Instant Home Value Estimate, which uses current market and property price trends to estimate your home’s value with a 90% accuracy rate.Not available
Price/Sqft$1,283/sqft
Monthly cost
Open Calculator

Curious about what homes are selling for in this area?
Get a report on comparable homes with helpful insights and trends.
+7
Properties sold*
$1.1M
Median sold price*
*Based on last 30 days
Description
Experience exceptional waterfront living in this gorgeous 2-bedroom + den, 2-bathroom suite at the prestigious BluWater Condos, offering1,180 sq. ft. of refined living space. Perfectly positioned on the 4th floor, this unit boasts unobstructed, panoramic views of Lake Ontario a truly rare find with no visual barriers. Steps into a thoughtfully designed open-concept layout featuring: Floor-to-ceiling windows with breathtaking lake views and the pool. Modern kitchen with high-end cabinetry, integrated refrigerator & dishwasher, quartz countertops, and stainless steel gas cooktop & built-in oven. Hardwood flooring throughout the main living areas. Spacious primary suite with full ensuite. Generous second bedroom and versatile den perfect for a home office or guest space. Two full bathrooms for added convenience. Private lake-facing balcony with a gas BBQ hookup ideal for entertaining or relaxing. Two underground parking spots. One locker for extra storage. Access to resort-style amenities including a fitness center, party room, guest suites, outdoor pool, hot tub, and 24-hour concierge service. Located in one of Oakvilles most exclusive waterfront communities, you're just steps to parks, trails, and easy access to the QEW, GOTransit, and nearby shopping & dining.
Property Details
Interior
Features
Flat Floor
Living
5.59 x 3.05hardwood floor / Combined W/Dining / Open Concept
Dining
2.51 x 3.05hardwood floor / Open Concept / W/O To Balcony
Kitchen
2.82 x 3.05Stainless Steel Appl / Breakfast Bar / O/Looks Dining
Primary
4.34 x 3.33hardwood floor / 5 Pc Ensuite / Closet
Exterior
Features
Parking
Garage spaces 2
Garage type Underground
Other parking spaces 0
Total parking spaces 2
Condo Details
Amenities
Bbqs Allowed, Concierge, Exercise Room, Gym, Outdoor Pool, Party/Meeting Room
Inclusions
Property History
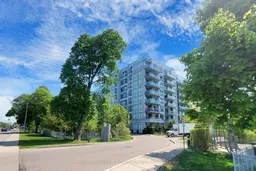
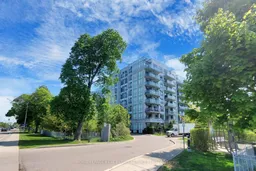 40
40