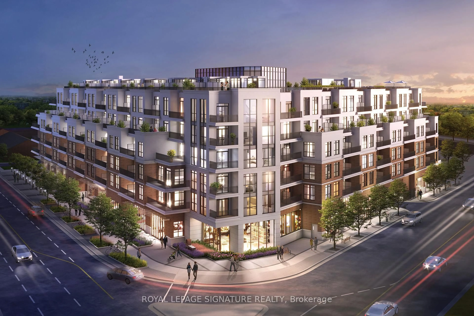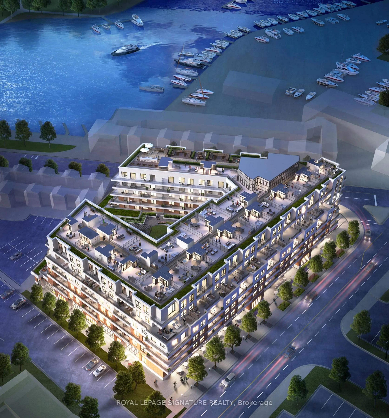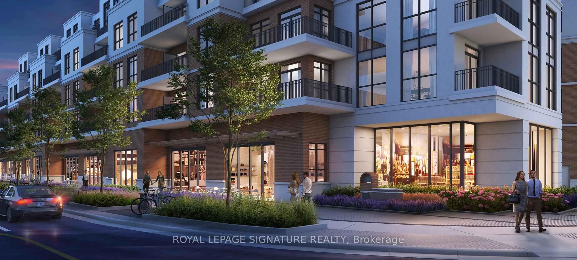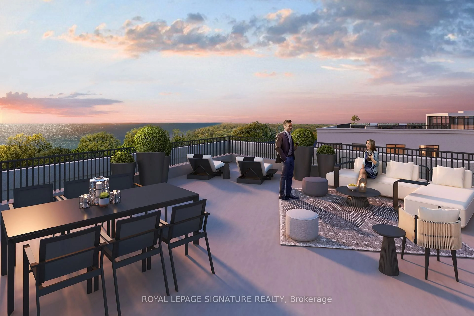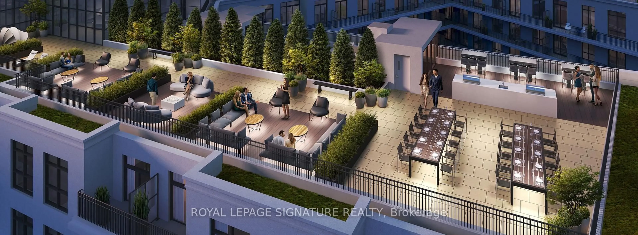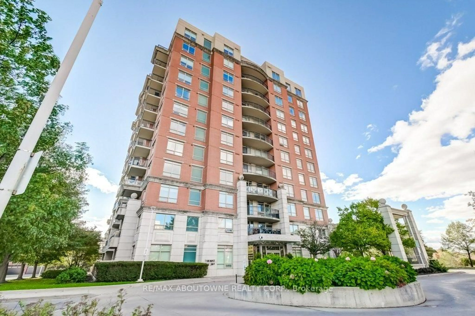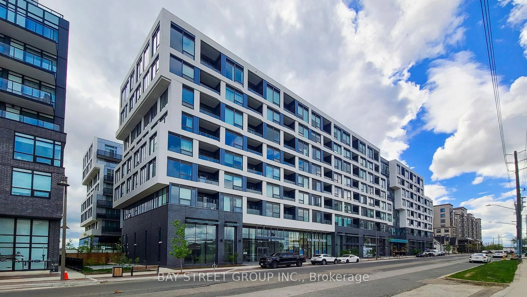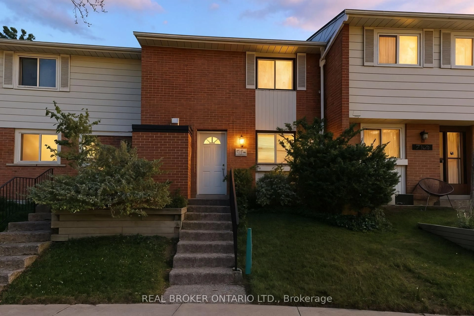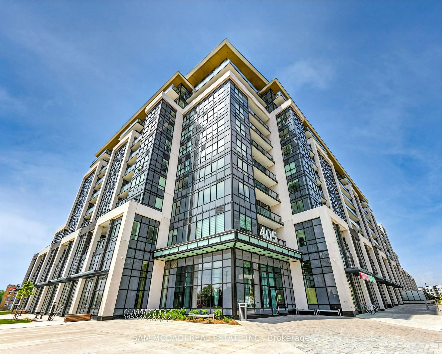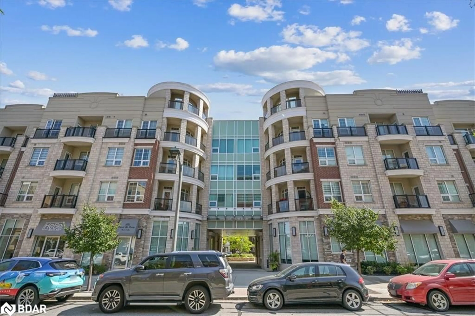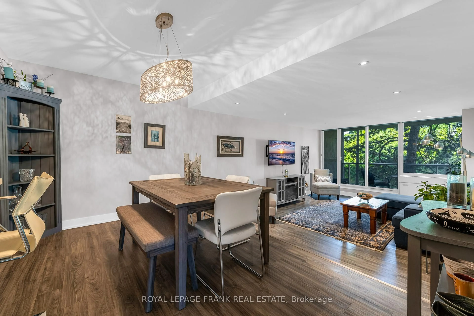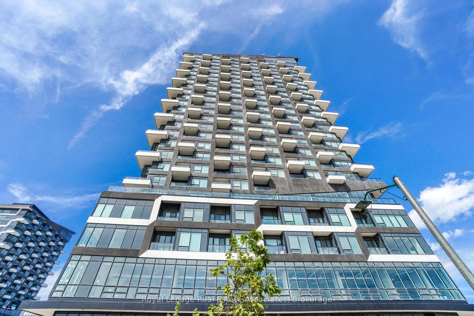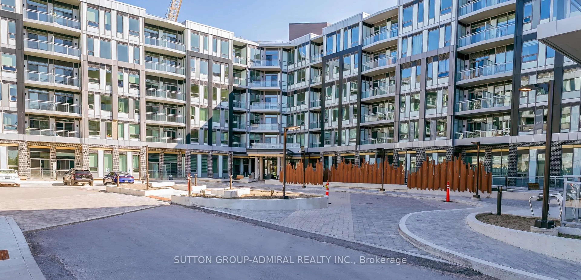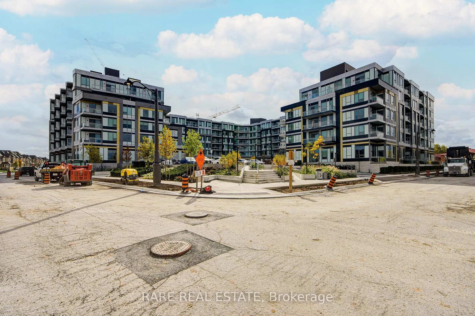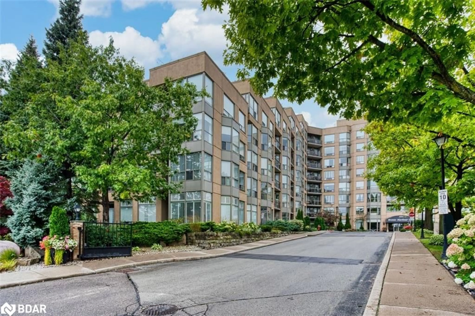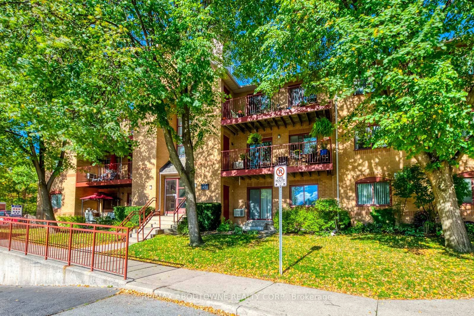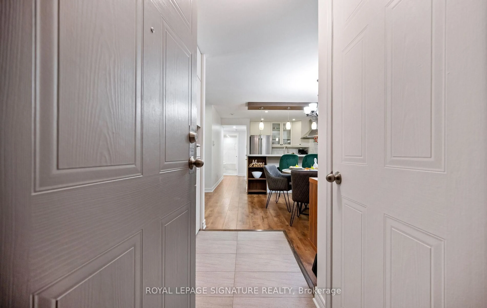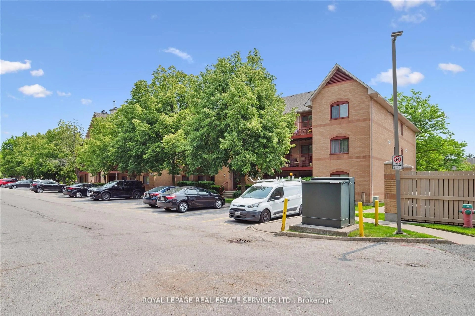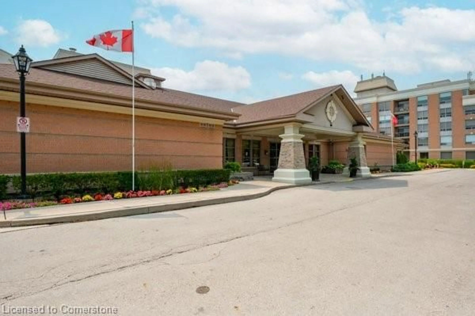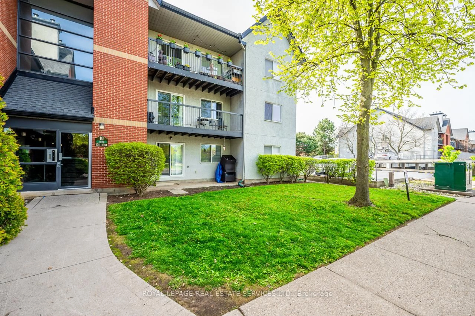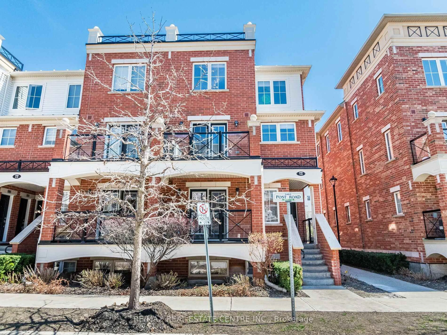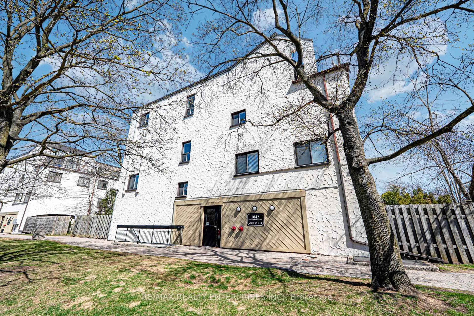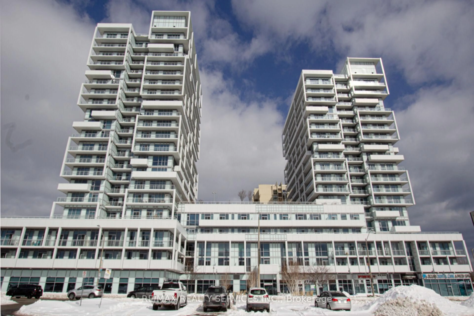2432 Lakeshore Rd #224, Oakville, Ontario L6L 1H7
Contact us about this property
Highlights
Estimated valueThis is the price Wahi expects this property to sell for.
The calculation is powered by our Instant Home Value Estimate, which uses current market and property price trends to estimate your home’s value with a 90% accuracy rate.Not available
Price/Sqft$1,157/sqft
Monthly cost
Open Calculator

Curious about what homes are selling for in this area?
Get a report on comparable homes with helpful insights and trends.
+5
Properties sold*
$1.1M
Median sold price*
*Based on last 30 days
Description
Welcome to The Residences at Bronte Lakeside, Oakville's newest boutique luxury address at 2432 Lakeshore Road West, nestled in the heart of vibrant Bronte Village. This elegant six-storey condominium combines timeless architecture with sustainable design and forward-thinking technology, offering a rare opportunity to live just steps from the lake in one of Oakville's most walkable and charming communities. (2000 characters)This thoughtfully designed pre-construction suite features two bedrooms, two full bathrooms, and 811 square feet of open concept interior space. With nine-foot ceilings and a bright, efficient layout, the home offers both comfort and sophistication in a beautifully scaled design. A private 78 square foot balcony provides a peaceful outdoor space to relax and unwind. Designed for professionals, downsizers, and investors alike, this residence offers the perfect blend of quality, lifestyle, and low-maintenance living in a truly sought-after neighbourhood. Residents will enjoy a curated collection of hotel-inspired amenities, including a rooftop terrace with panoramic views of Lake Ontario, dining and lounge areas with barbecues, a private garden, fitness centre, pet spa, party room, games room, coworking lounge, and secure bike storage. A smart energy system enhances comfort while supporting long-term efficiency year-round. Enjoy life just moments from scenic trails, lakefront parks, and the shops and restaurants of downtown Bronte. With limited suites remaining, this is your chance to be part of an exceptional lakeside community. Schedule your private appointment today.
Property Details
Interior
Features
Flat Floor
Kitchen
4.11 x 3.41Living
3.81 x 3.1Primary
3.68 x 2.772nd Br
2.8 x 3.13Exterior
Features
Condo Details
Amenities
Concierge, Elevator, Games Room, Gym, Party/Meeting Room, Rooftop Deck/Garden
Inclusions
Property History
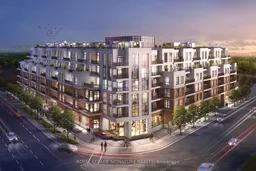 17
17