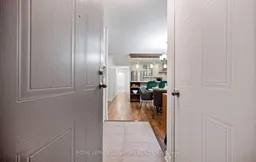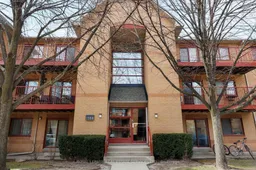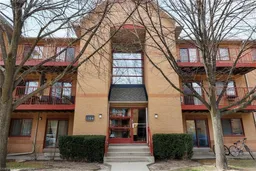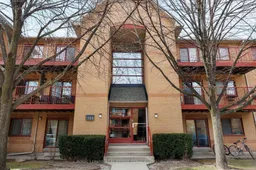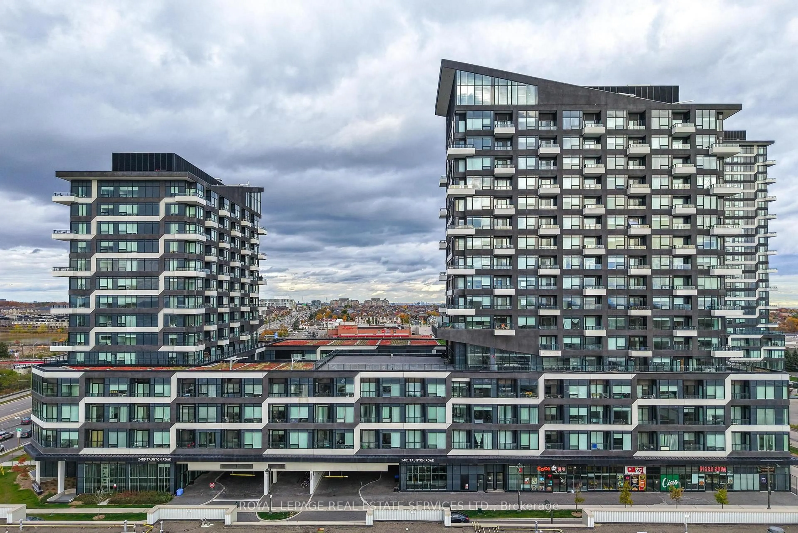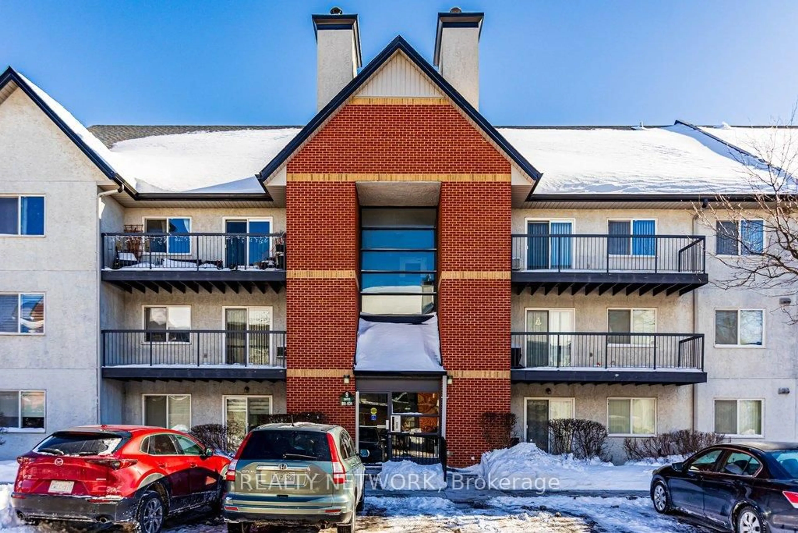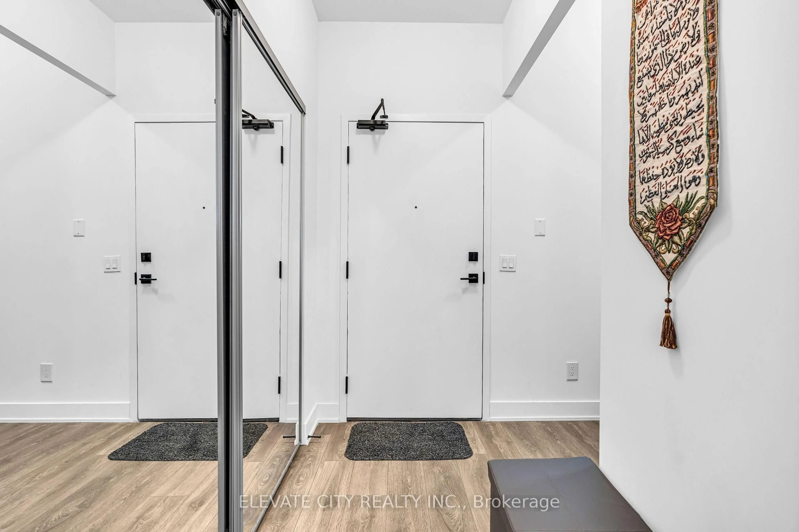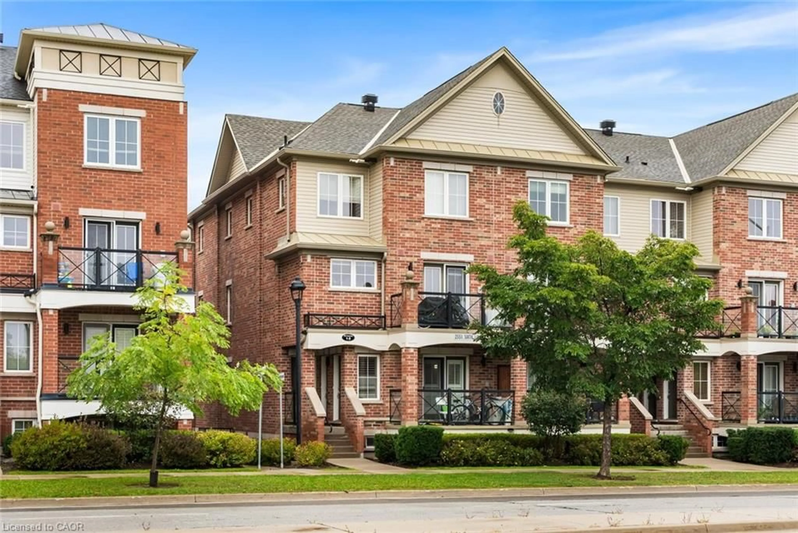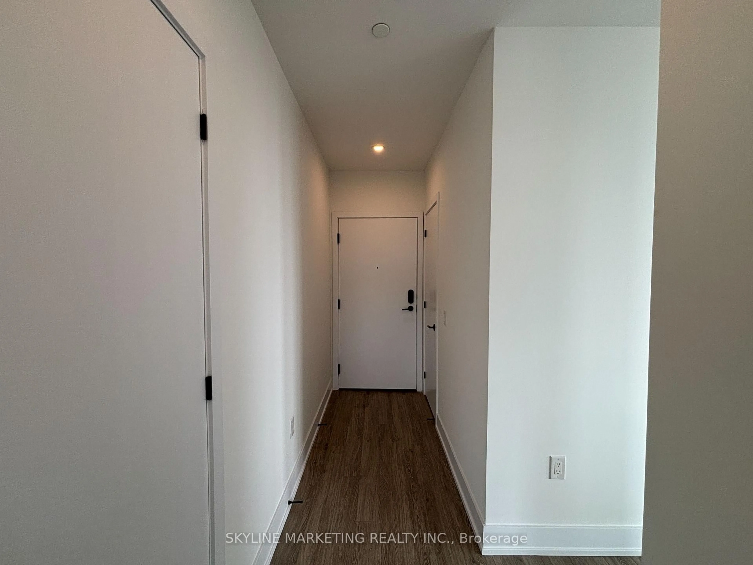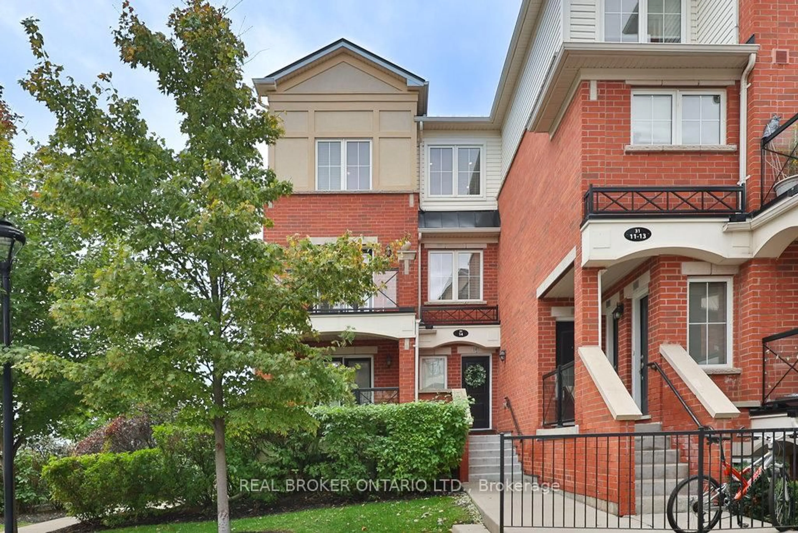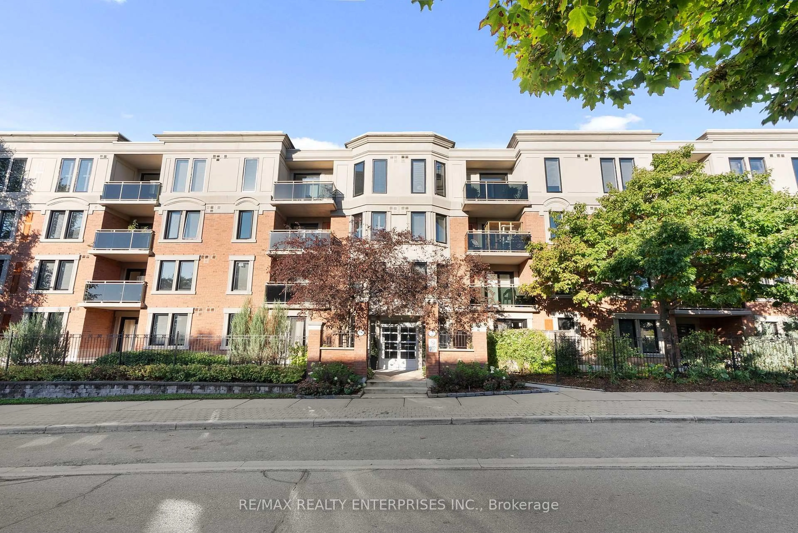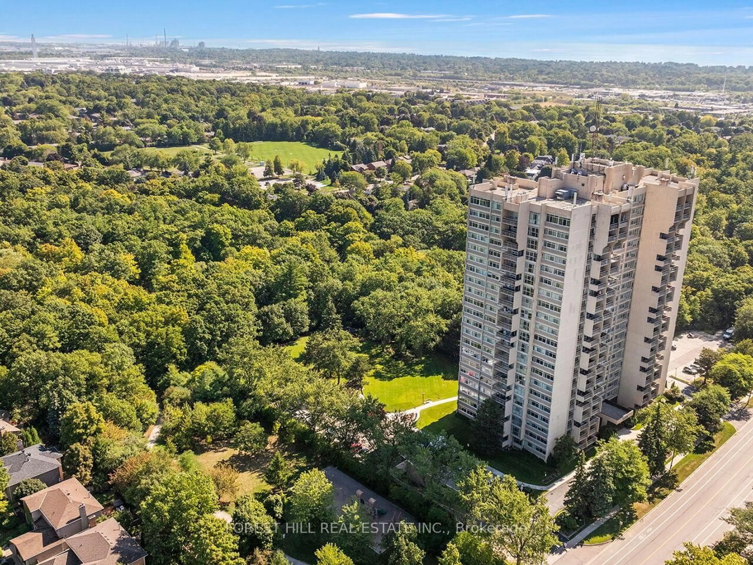You're in for a treat! Bathed in natural light, this stylishly renovated southwest-corner 3-bed, 1.5-bath Glen Abbey condo blends modern design with everyday comfort. Wide-plank laminate and marble-look tile flow into an open living/dining area with pot lights and a cozy fireplace. The kitchen shines with quartz counters, a raised breakfast bar, crisp white cabinetry, warm woodgrain built-ins, tile flooring, and premium stainless-steel appliances. The primary bedroom offers a custom walk-in closet and sleek two-piece ensuite, while the spa-inspired four-piece bath features a soaker tub and modern finishes. In-suite laundry adds convenience, and an entry pantry plus built-in coat-and-shoe closet keep life organized. Extend your living space on the private balcony with composite wood tiles and walk-in storage. Underground parking completes the package. Surrounded by scenic trails, parks, and playgrounds and within the highly ranked Abbey Park High School catchment, with Pilgrim Wood Elementary nearby this move-in-ready home offers nearly 1,100 sq. ft. of beautifully updated space. Steps to Glen Abbey Community Centre, shops, dining, and Abbey Plaza amenities, with quick four-minute access to the QEW/403. Your search stops here this Glen Abbey beauty checks all the boxes!
Inclusions: Bosch Built-in dishwasher, fridge, Bosch built in cooktop & oven, washer, dryer, all electric light fixtures, all window coverings, closet organizers. 2 A?C units, one is LG with built-in Wi-Fi, the other is hooked up to a smart plug. Storage shelves for inside and outside locker included. Baseboards can be operated through Wi-Fi.
