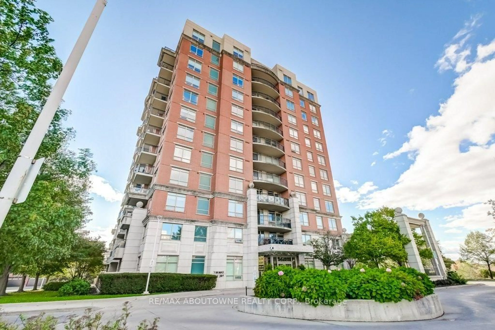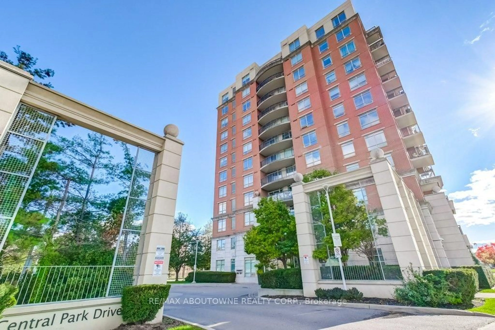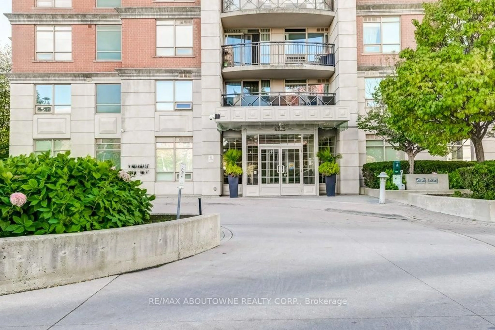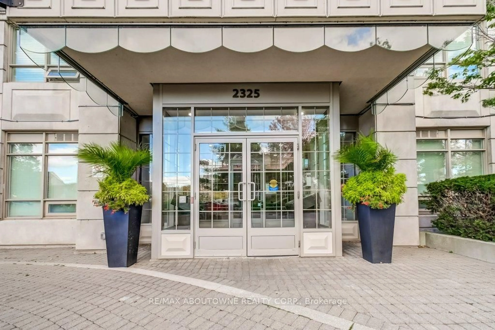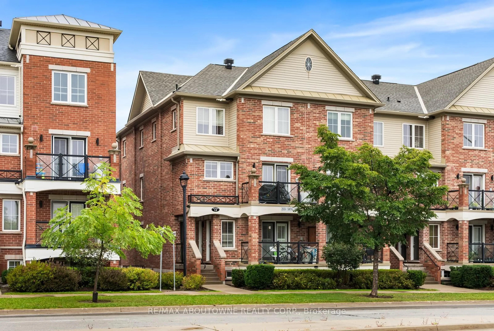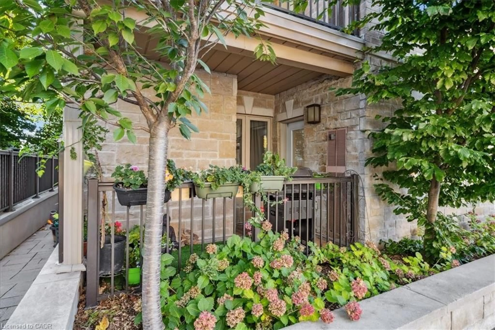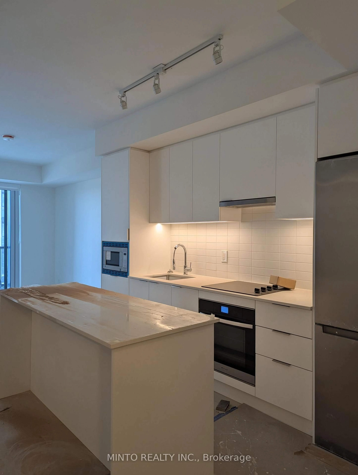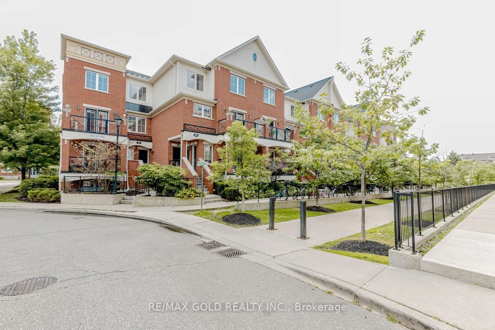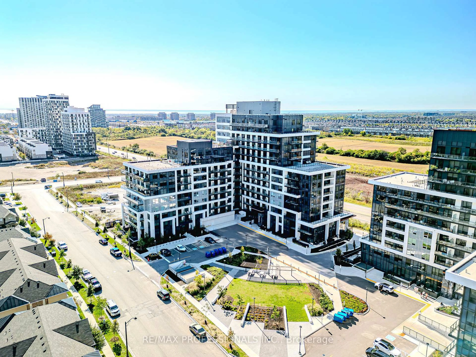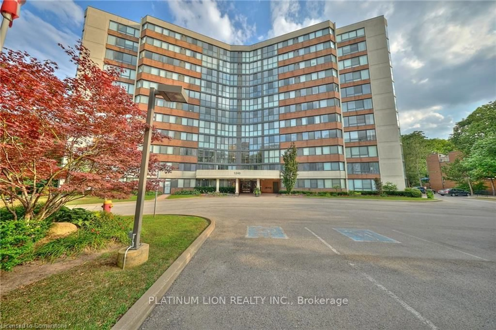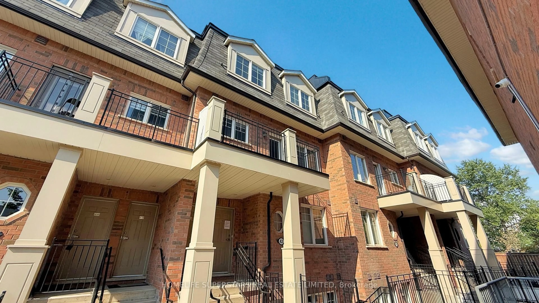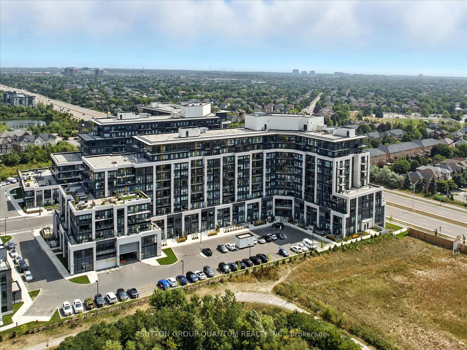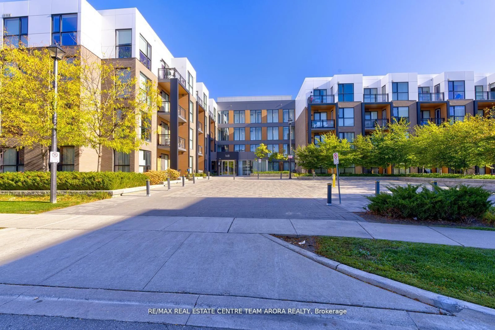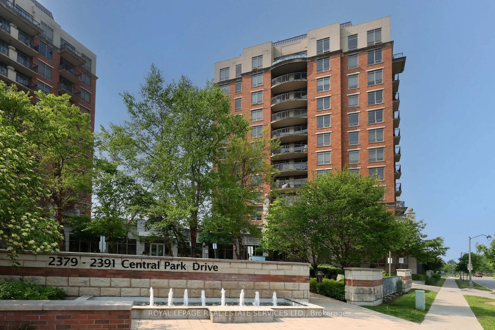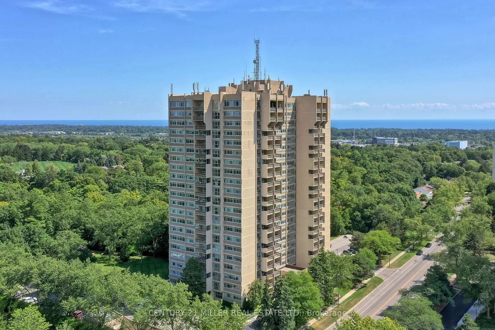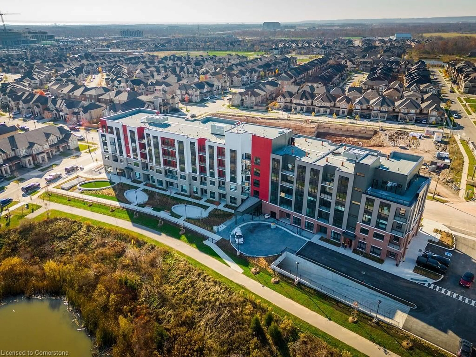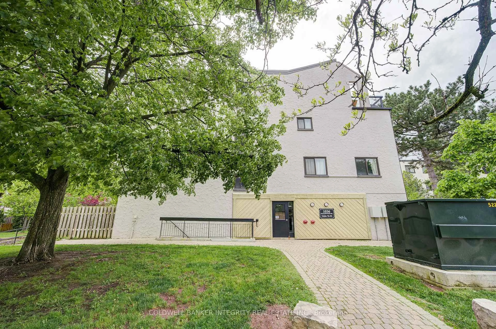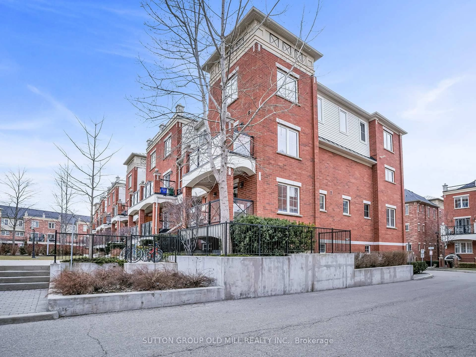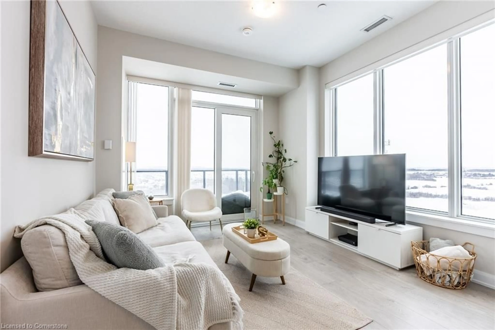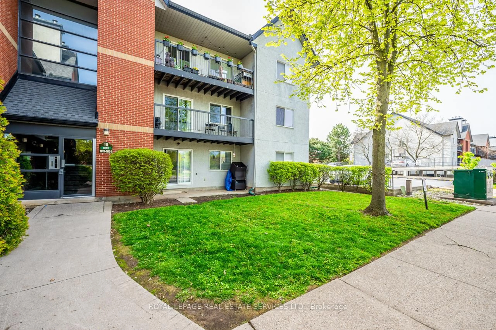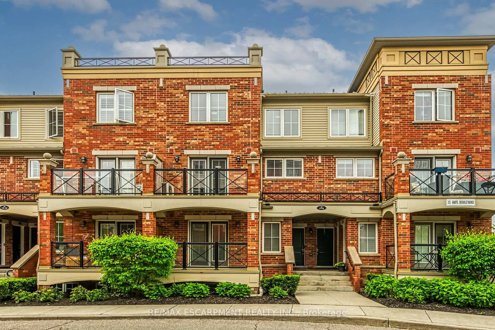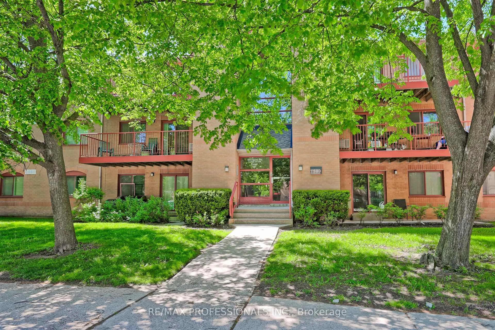2325 Central Park Dr #405, Oakville, Ontario L6H 0E2
Contact us about this property
Highlights
Estimated valueThis is the price Wahi expects this property to sell for.
The calculation is powered by our Instant Home Value Estimate, which uses current market and property price trends to estimate your home’s value with a 90% accuracy rate.Not available
Price/Sqft$691/sqft
Monthly cost
Open Calculator

Curious about what homes are selling for in this area?
Get a report on comparable homes with helpful insights and trends.
+5
Properties sold*
$670K
Median sold price*
*Based on last 30 days
Description
Welcome home! This stunning corner unit will be sure to impress even the most discerning Buyer offering approximately 850 square feet of well appointed modern sun-filled living space. This gorgeous corner suite has an open concept layout and features 2 spacious bedrooms, 2 full bathrooms, convenient ensuite laundry and many recent updates including stainless steel appliances in the kitchen, renovated bathrooms, fresh paint and new flooring throughout. The spacious primary bedroom has a 3-piece ensuite and is the perfect retreat after a long day. The functional design makes it a great space for both entertaining and relaxing alike and flows perfectly onto the balcony which has unobstructed panoramic south west views and is the ideal spot to enjoy a coffee in the morning or unwind and watch the sun set. The building amenities include a party room, exercise room, an outdoor pool with lots of lounge chairs and a community bbq area. Located in the desirable and highly walkable Oak Park Community, this suite is a quiet escape from the city, with many nearby parks and walking trails and is near Sheridan College, shopping, restaurants, transit and major highways. Enjoy all that Oakville has to offer in this beautiful unit in a well run building.
Property Details
Interior
Features
Main Floor
Kitchen
2.31 x 2.387Granite Counter / Stainless Steel Appl / hardwood floor
Dining
2.85 x 1.94Combined W/Living / hardwood floor / Open Concept
Living
3.1 x 3.34Combined W/Dining / hardwood floor / W/O To Balcony
Primary
5.08 x 4.313 Pc Ensuite / hardwood floor / Closet
Exterior
Features
Parking
Garage spaces 1
Garage type Underground
Other parking spaces 0
Total parking spaces 1
Condo Details
Amenities
Community BBQ, Gym, Outdoor Pool, Party/Meeting Room, Visitor Parking, Media Room
Inclusions
Property History
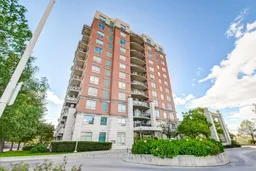 44
44