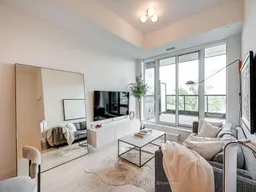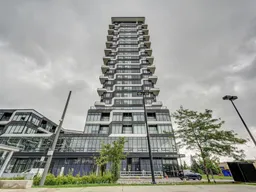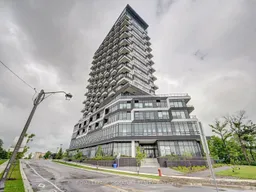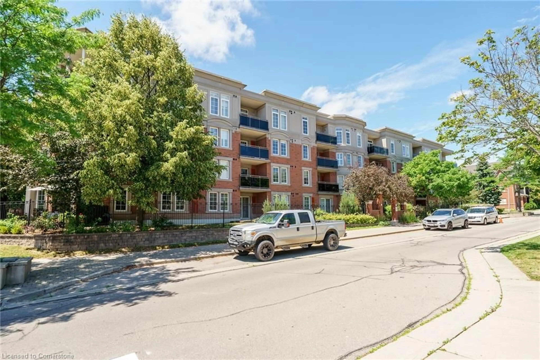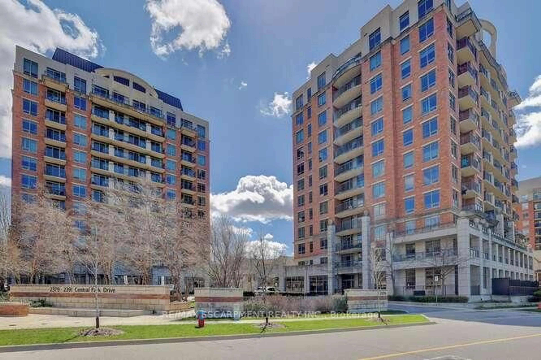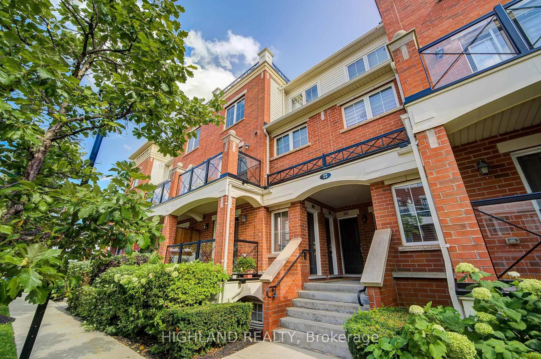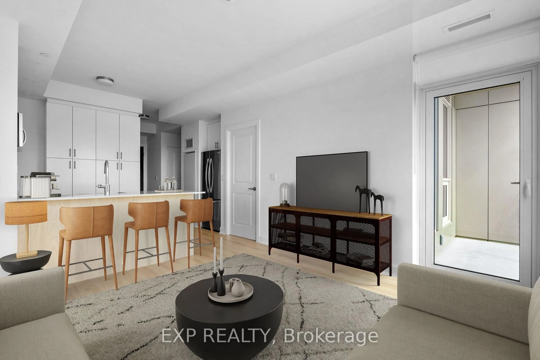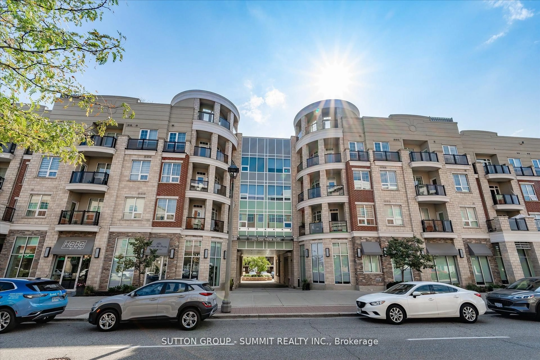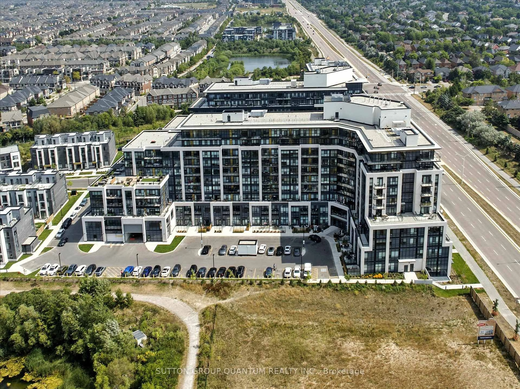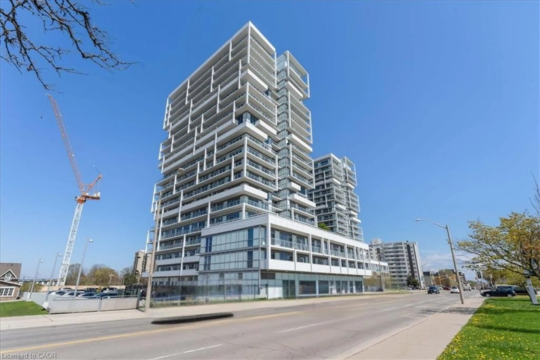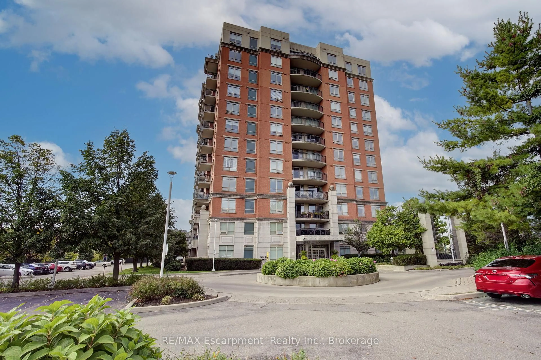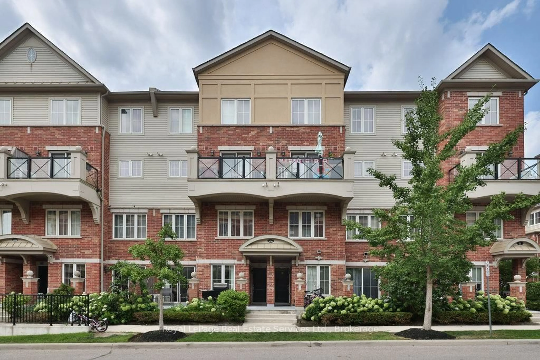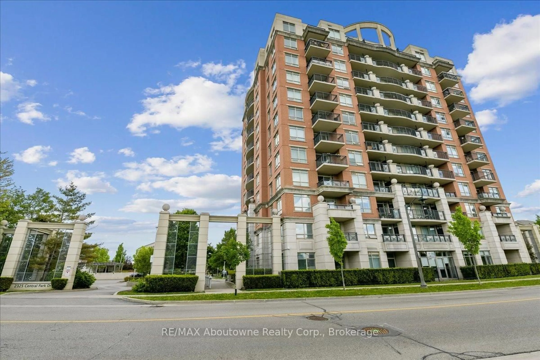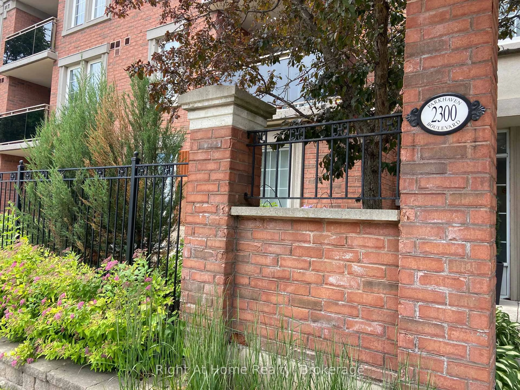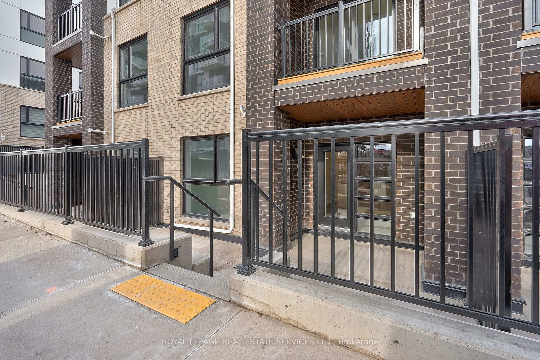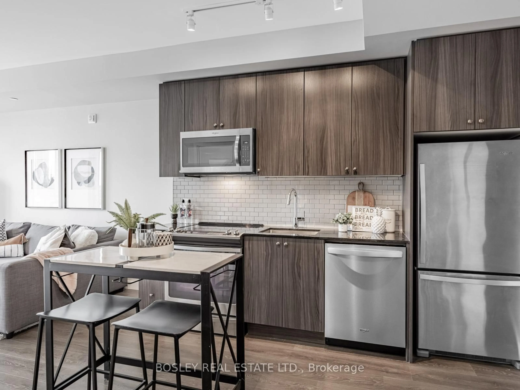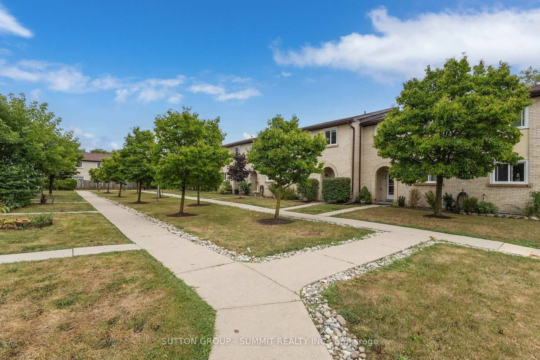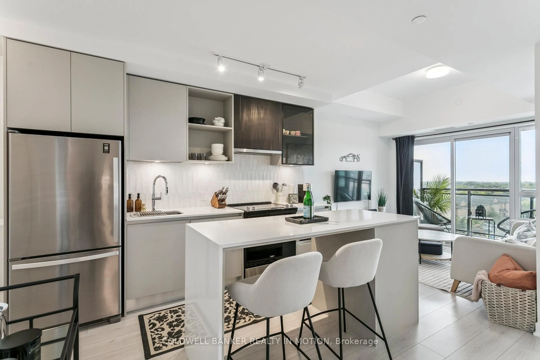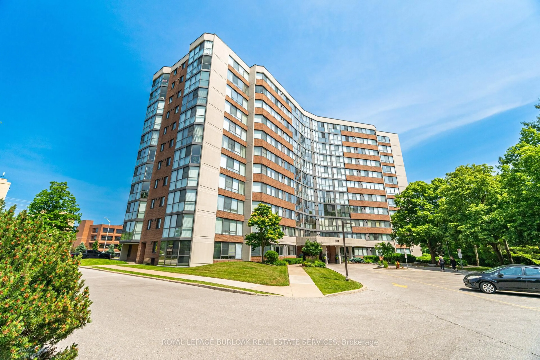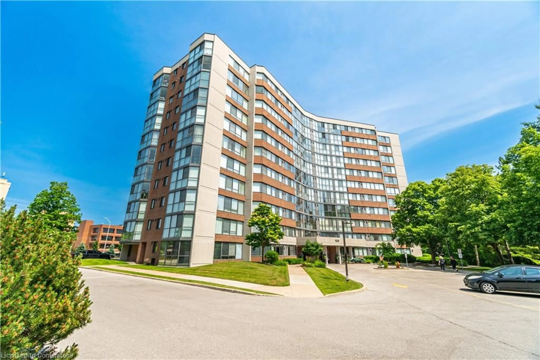Stylish One-Bedroom with Oversized Terrace in Oakville's Uptown Core! Enjoy this stunning, modern one-bedroom condo located in the heart of Oakville's highly sought-after Uptown Core. This bright and spacious unit boasts one of the best layouts in the building, featuring approximately 624 sq. ft. of interior living space plus an impressive 130 sq. ft. private terrace perfect for entertaining or relaxing outdoors. The open-concept floor plan is thoughtfully designed with a defined kitchen area, generous living and dining space with room for an 8-person table, and soaring 9-foot ceilings that enhance the sense of space. Floor-to-ceiling windows fill the home with natural light, creating a warm and welcoming ambiance throughout. Conveniently situated near Sheridan College, major hospitals, top-rated schools, public transit, highways, shopping, and dining this location offers unparalleled access to everything you need. Parking and locker included for added convenience and value. Modern living, thoughtful design, and exceptional incentives. Don't miss your chance to make this beautiful condo your new home!
Inclusions: Fridge, Stove, Dishwasher, Washer/Dryer, ELFS, Light Fixtures

