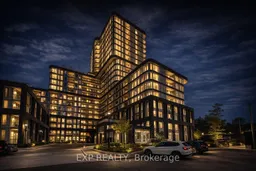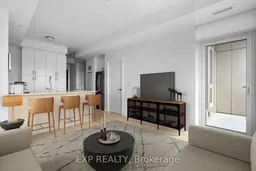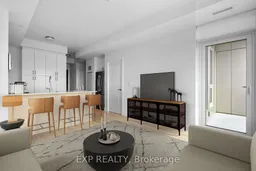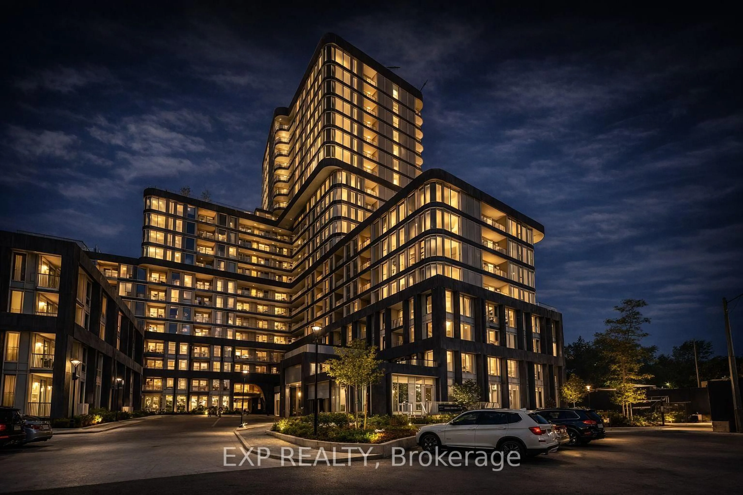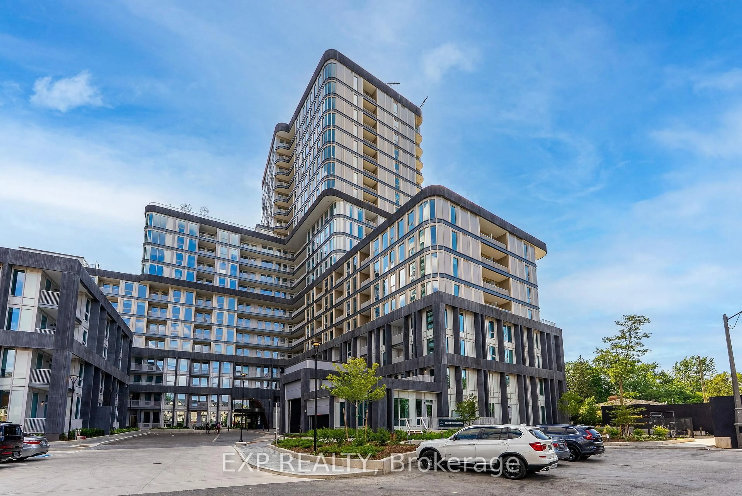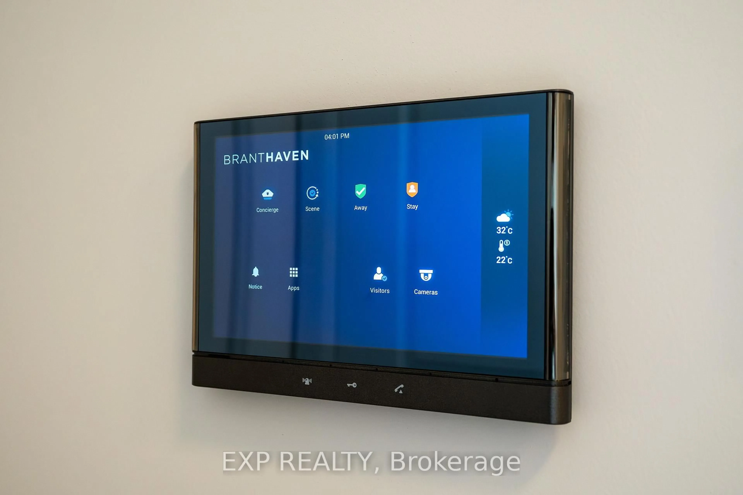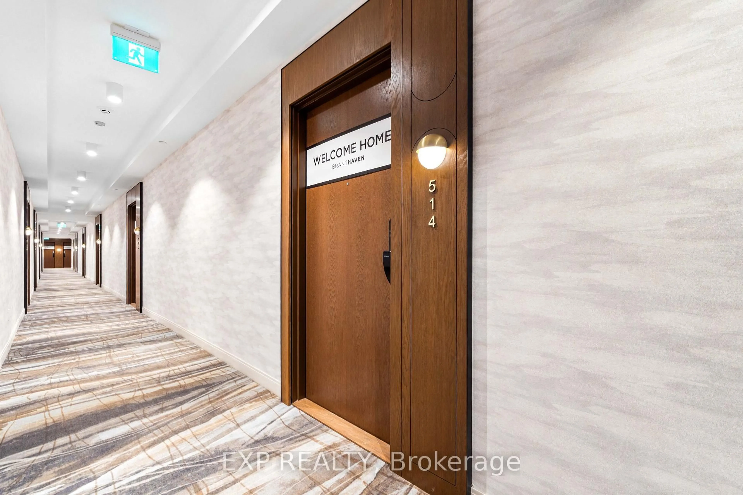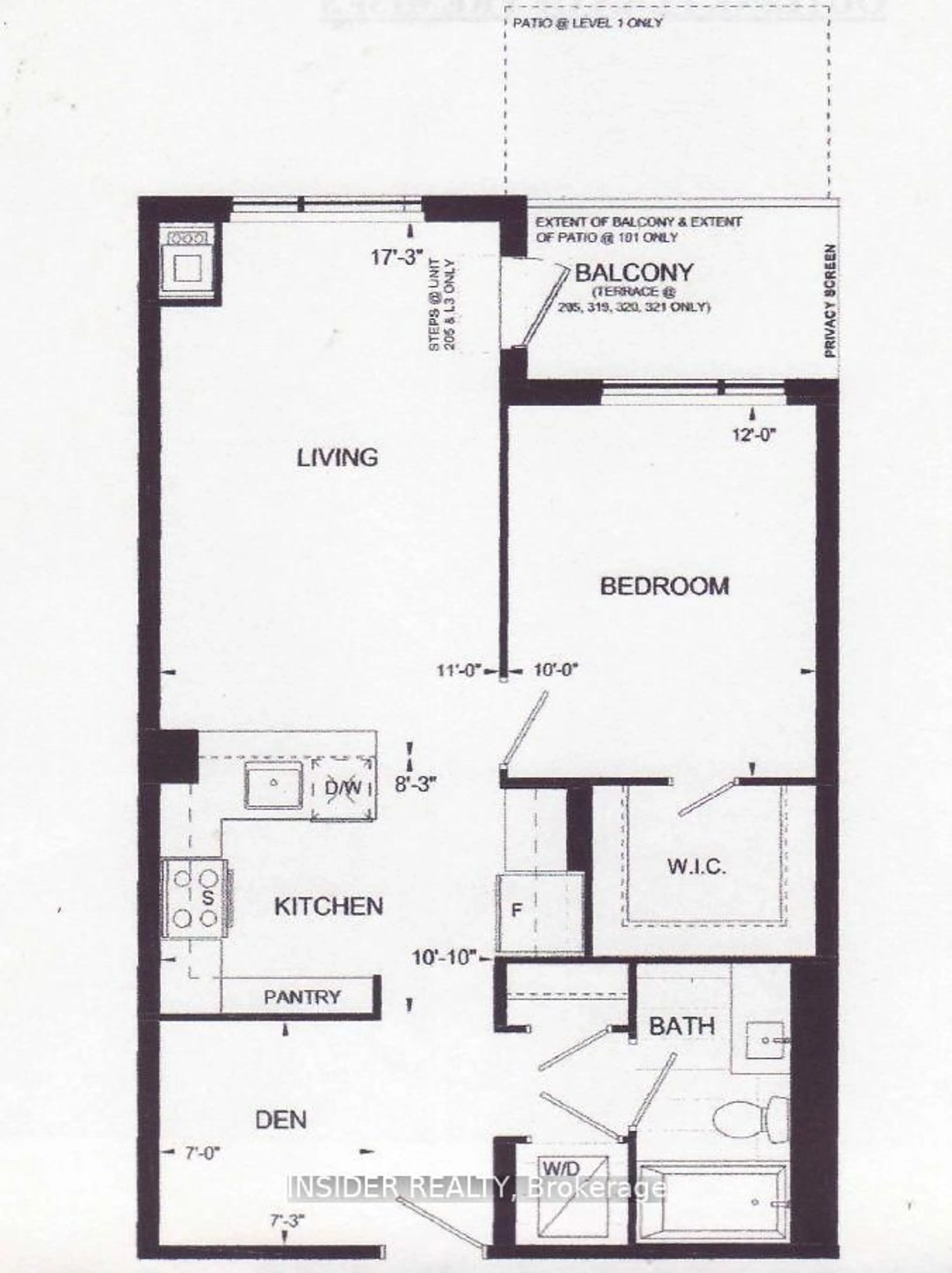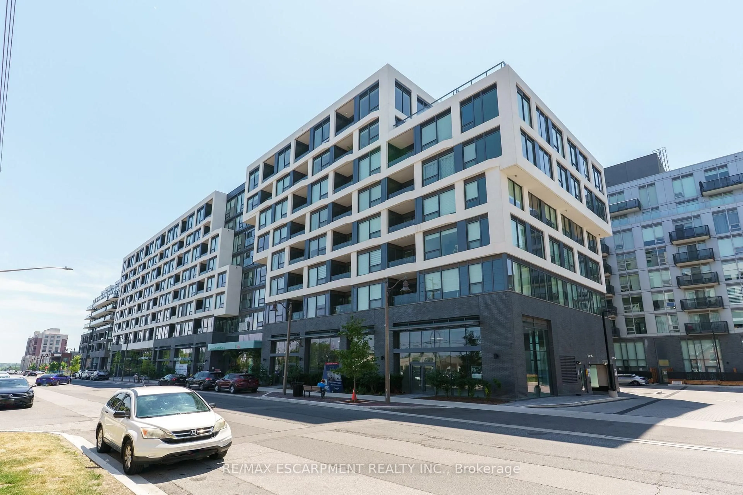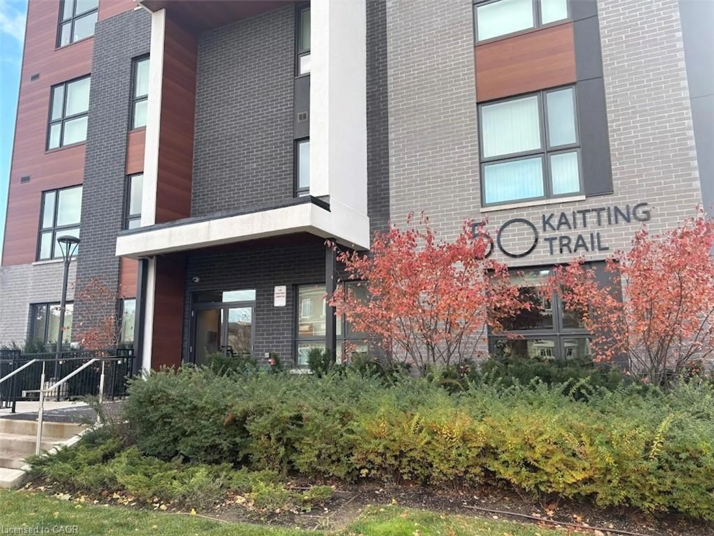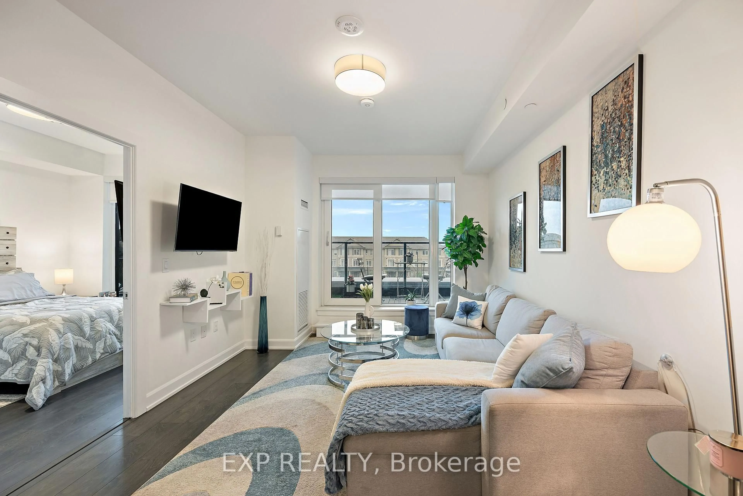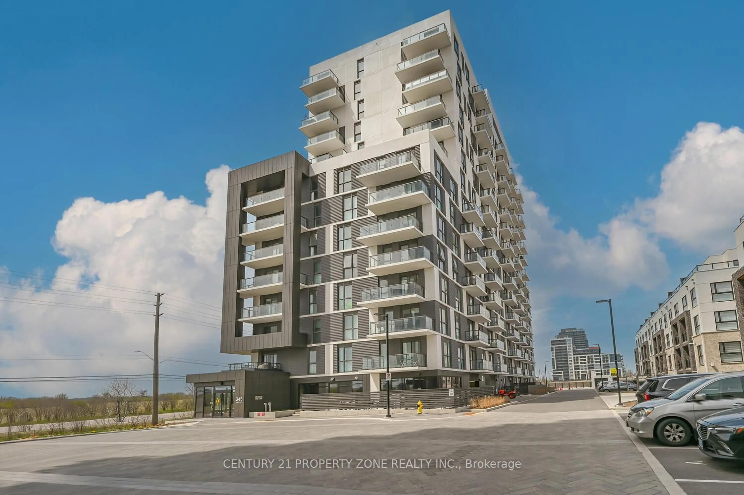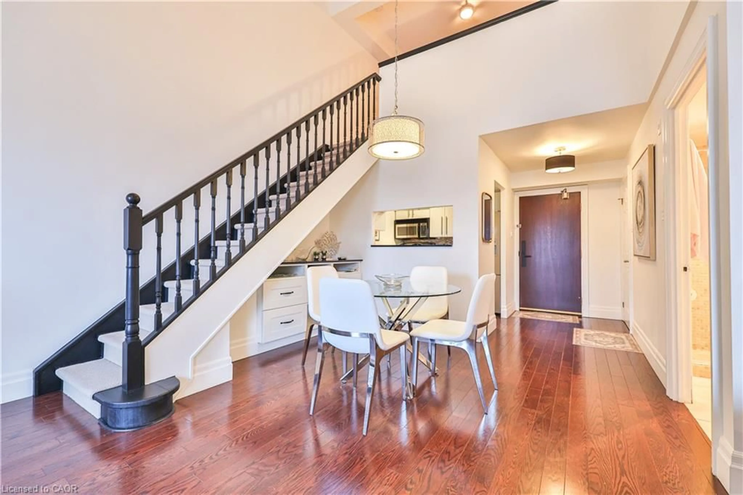3240 William Coltson Ave #514, Oakville, Ontario L6H 7C2
Contact us about this property
Highlights
Estimated valueThis is the price Wahi expects this property to sell for.
The calculation is powered by our Instant Home Value Estimate, which uses current market and property price trends to estimate your home’s value with a 90% accuracy rate.Not available
Price/Sqft$789/sqft
Monthly cost
Open Calculator
Description
This is a below-market, must-sell opportunity - ideal for end-users or investors seeking instant equity and growth.Discover unbeatable value in this brand-new, never-lived-in 1+1 bedroom suite at the prestigious Greenwich by Branthaven. A rare opportunity for first-time buyers and savvy investors to secure a premium condo at an exceptional price.This pristine, move-in-ready home features luxury finishes throughout, including a Smart Home system, built-in appliances, quartz countertops, designer backsplash, hardwood flooring, and sleek modern lighting. Soaring floor-to-ceiling windows flood the space with natural light, creating a bright and elegant living environment. Owned parking & locker included High-speed internet included Easy to show - immaculate condition Offers welcome anytimeEnjoy resort-style amenities including a full fitness studio, yoga & meditation room, co-working lounge, rooftop terrace with BBQs, pet wash, bike storage & more - built for modern urban living.Ideally located near parks, trails, ponds, shopping, dining, and top-rated schools, with quick access to Hwy 403/407/QEW, GO Transit, Oakville Trafalgar Memorial Hospital, and Sheridan College - a prime location for lifestyle and long-term rental demand.
Property Details
Interior
Features
Main Floor
Den
2.13 x 1.74Closet Organizers / Closet / Laminate
Kitchen
3.1 x 2.55Stainless Steel Appl / Quartz Counter / Open Concept
Living
3.66 x 3.35Laminate / W/O To Balcony / Open Concept
Br
3.35 x 3.3B/I Closet / Laminate / Large Window
Exterior
Features
Parking
Garage spaces 1
Garage type Underground
Other parking spaces 0
Total parking spaces 1
Condo Details
Amenities
Bike Storage, Elevator, Exercise Room, Party/Meeting Room, Visitor Parking, Concierge
Inclusions
Property History
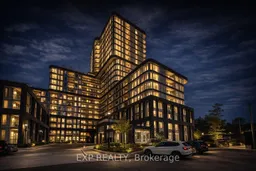 32
32