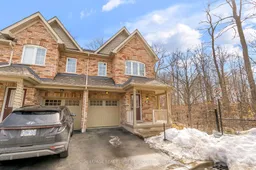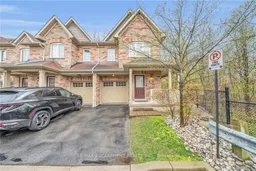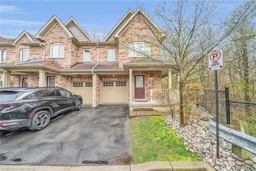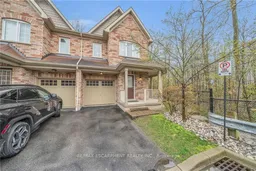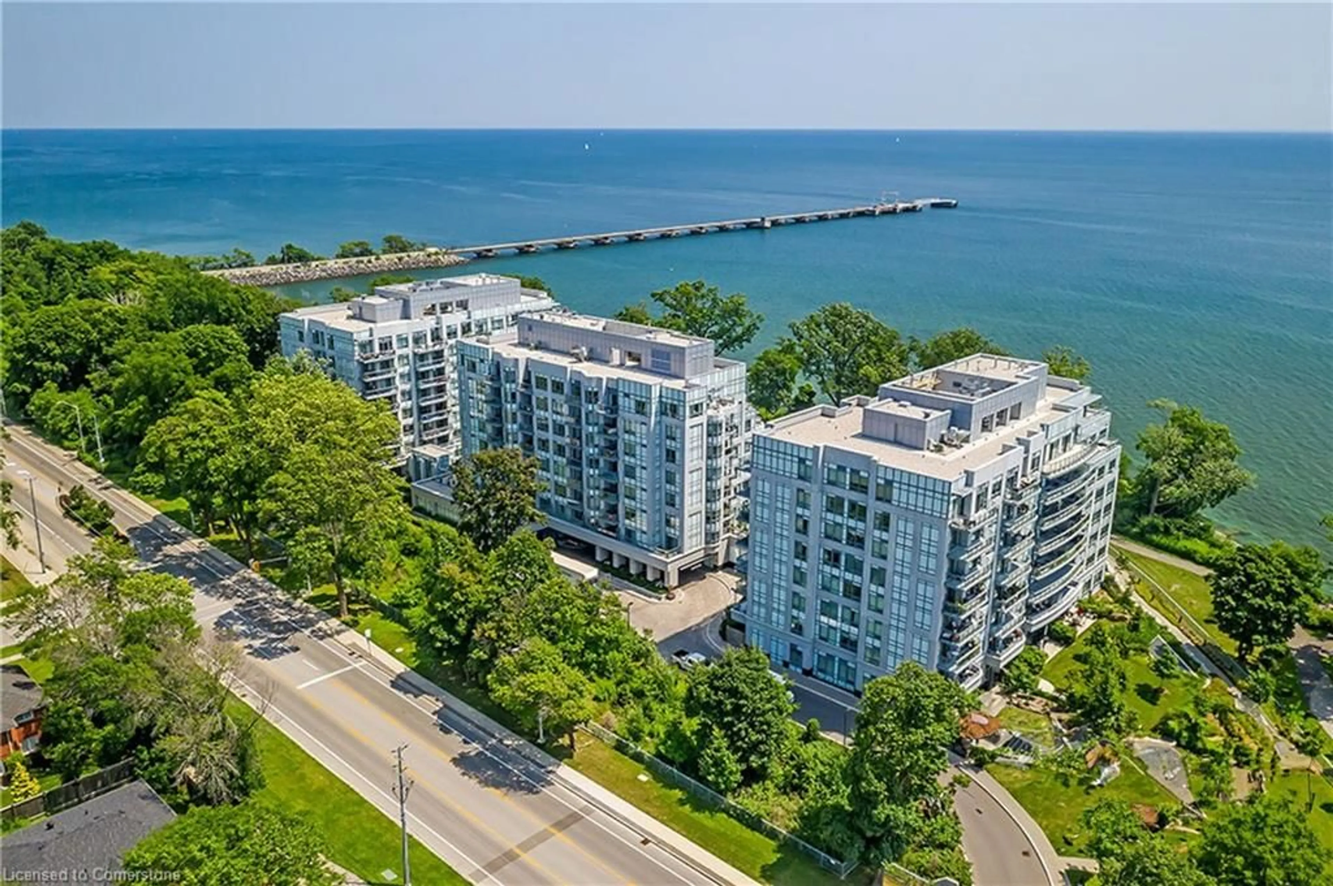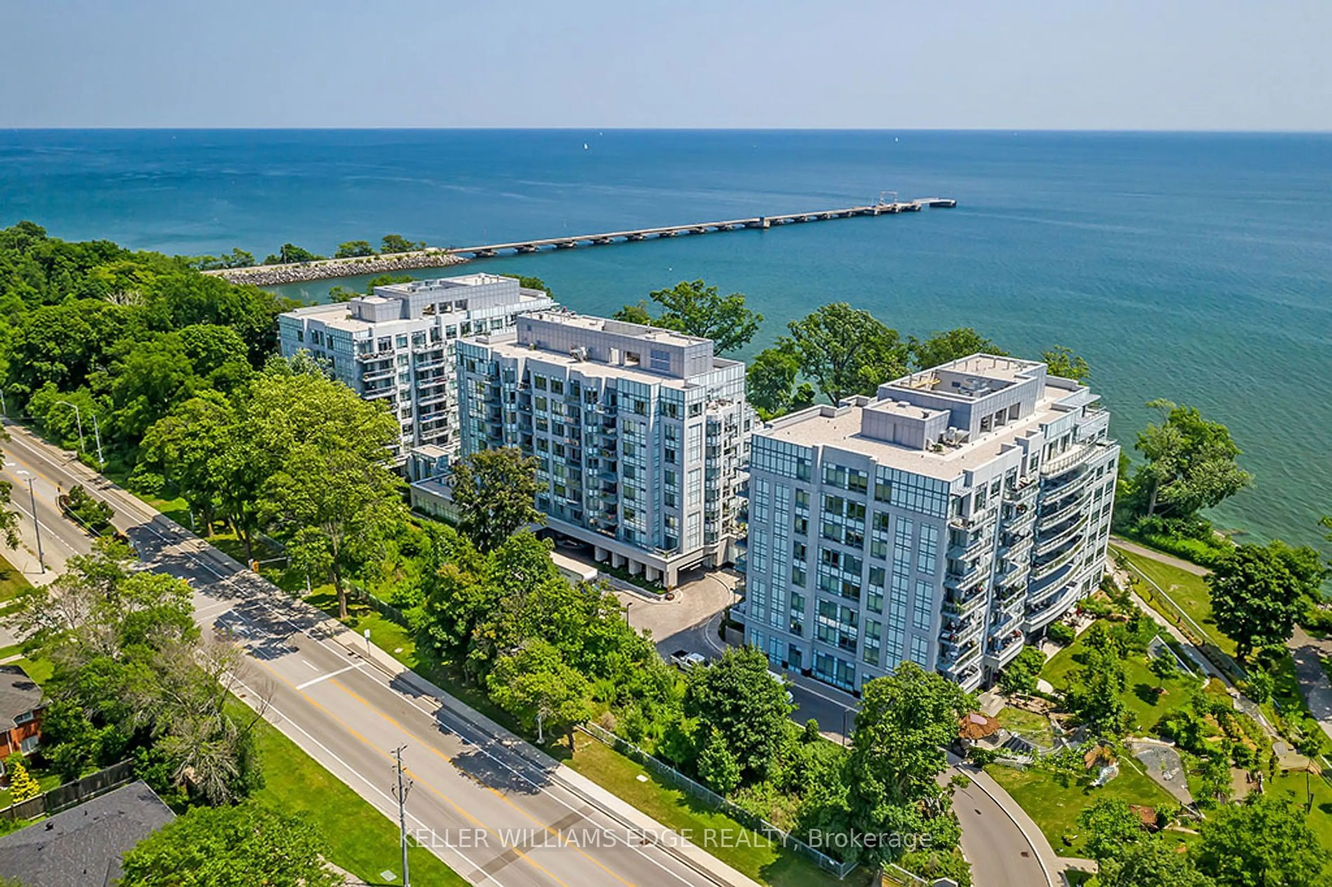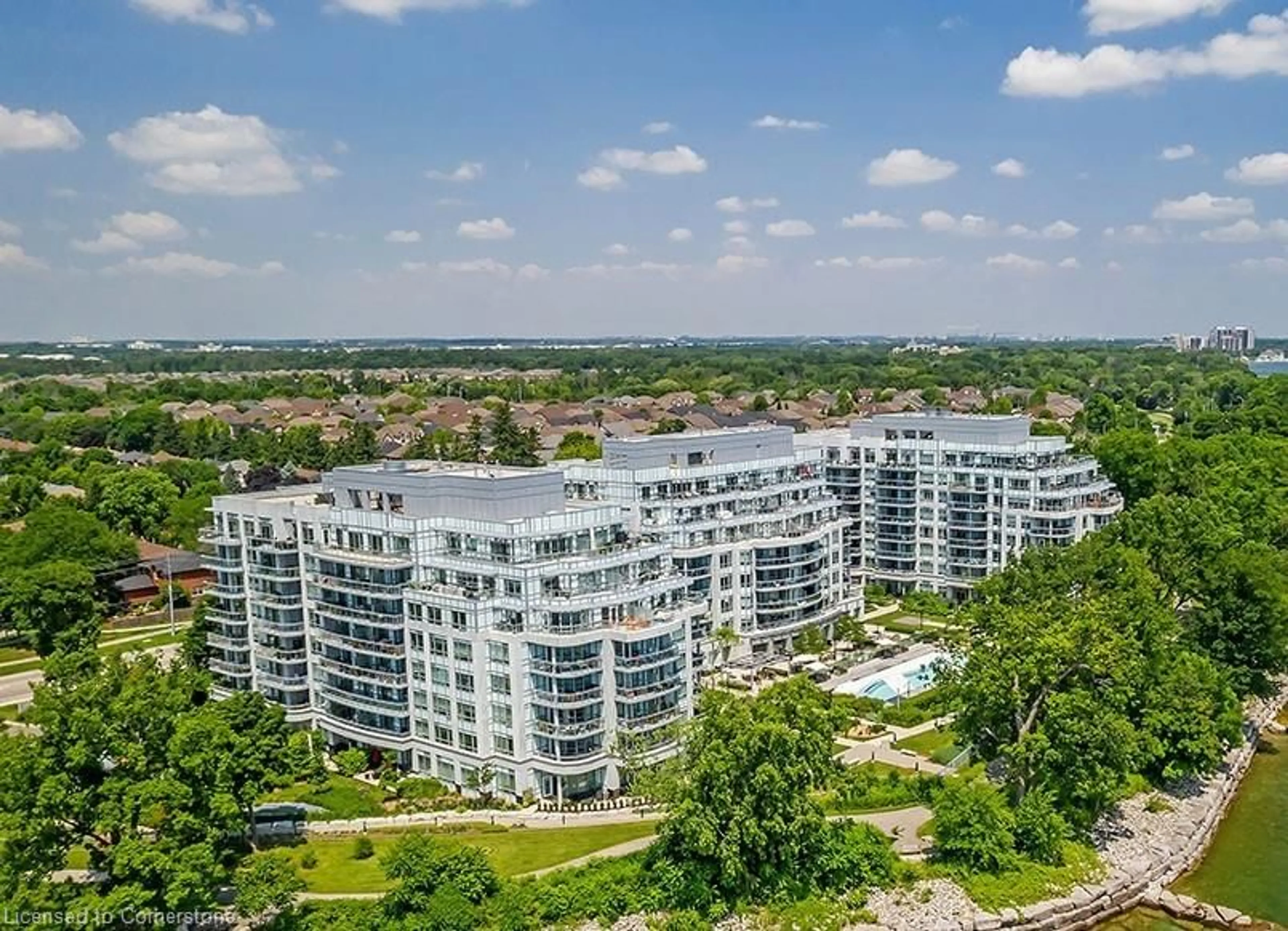This bright and sunny end unit townhome is located in the highly sought-after Lakeshore woods in Bronte. With over 2000 sq ft of total living space, including a finished walkout basement that backs & sides onto a stunning ravine, this home offers 3 bedrooms and 3.5 bathrooms on a tranquil ravine lot. The home features extensive dark hardwood flooring, freshly painted in décor hues, and an open-concept layout that is perfect for both everyday living and entertaining. Surrounded by lush woods, youll enjoy the privacy and the beauty of nature right outside your door. The curb appeal is absolutely charming with a covered wraparound porch, perfect for relaxing and enjoying peaceful mornings. The entryway is warm and welcoming, setting the tone for the rest of the home. The great room is filled with natural light from large windows and features hardwood floors, wainscoting & ample space for family and friends. The kitchen is a chef's dream with dark oak cabinetry, stainless steel appliances, granite countertops, white tile backsplash and a spacious eat-in area with a breakfast bar that leads to a deck overlooking the backyard & ravine. Access second level via wood stairs. Enjoy your private escape in the primary bedroom, which features 2 walk-in closets and a 4-pc ensuite with soaker tub. 2 additional well-sized bedrooms offer lovely window views share an additional 4 pc main washroom. The lower level is bright & airy, with a bright recreation room with broadloom carpeting, large windows & walkout to private backyard. A 4 pc bathroom for added convenience, along with plenty of storage space. Lower level laundry room. Located in the upscale Bronte community, youll be surrounded by ravines, parks, forests, and trails, with Lake Ontario just a short walk away. Youll enjoy easy access to highways, shopping and the GO station, making it the ideal location for both relaxation and convenience. Dont miss the opportunity to embrace peace and serenity right at your doorstep!
Inclusions: All electric light fixtures and window coverings, S/S Stove, S/S Fridge, Microwave, S/S Dishwasher, Washer & Dryer. GDO & remote.
