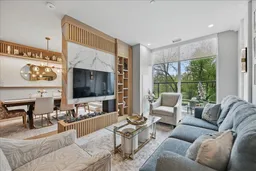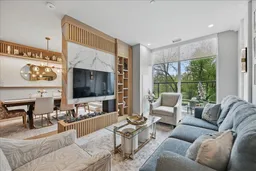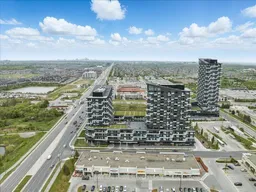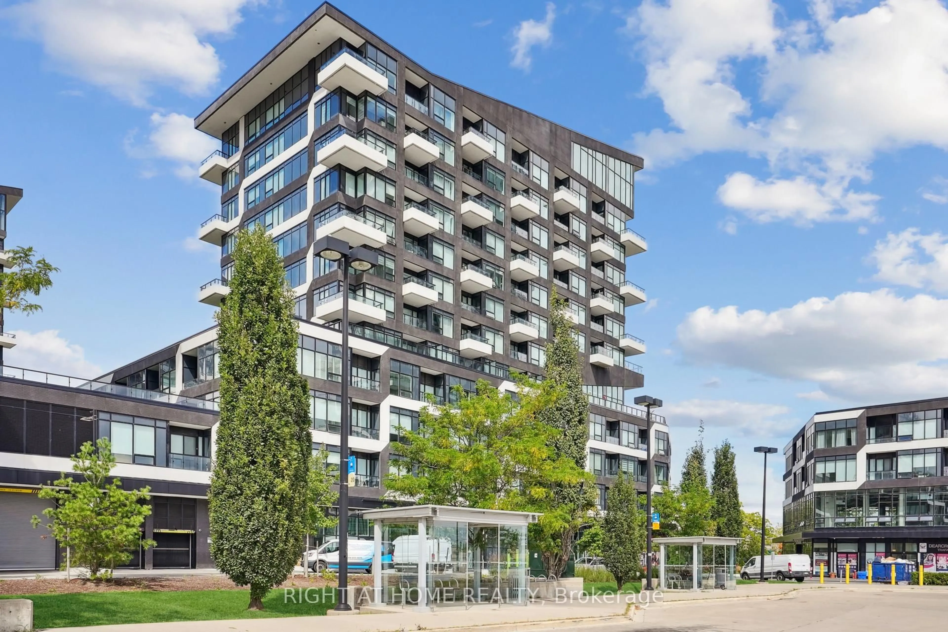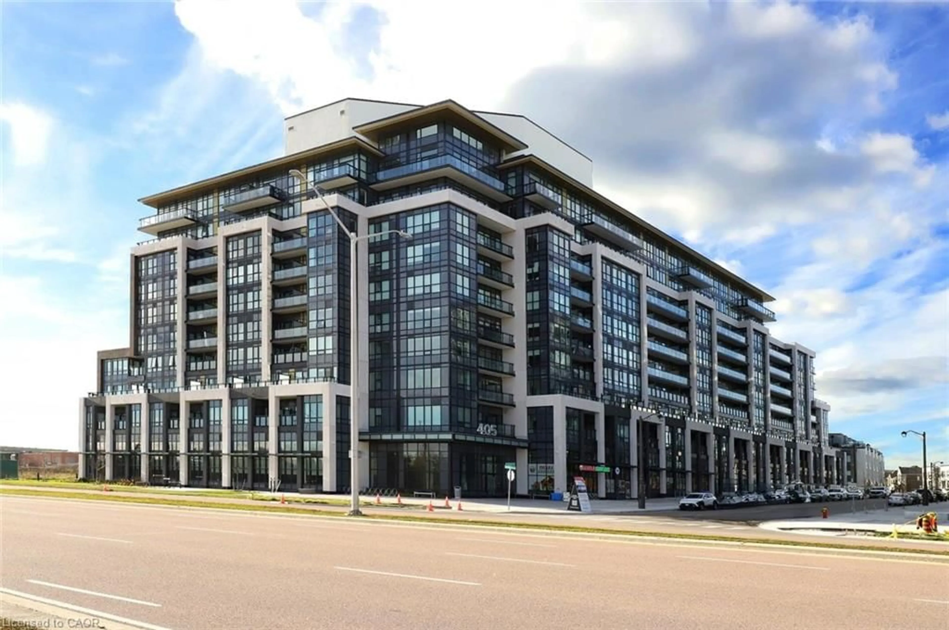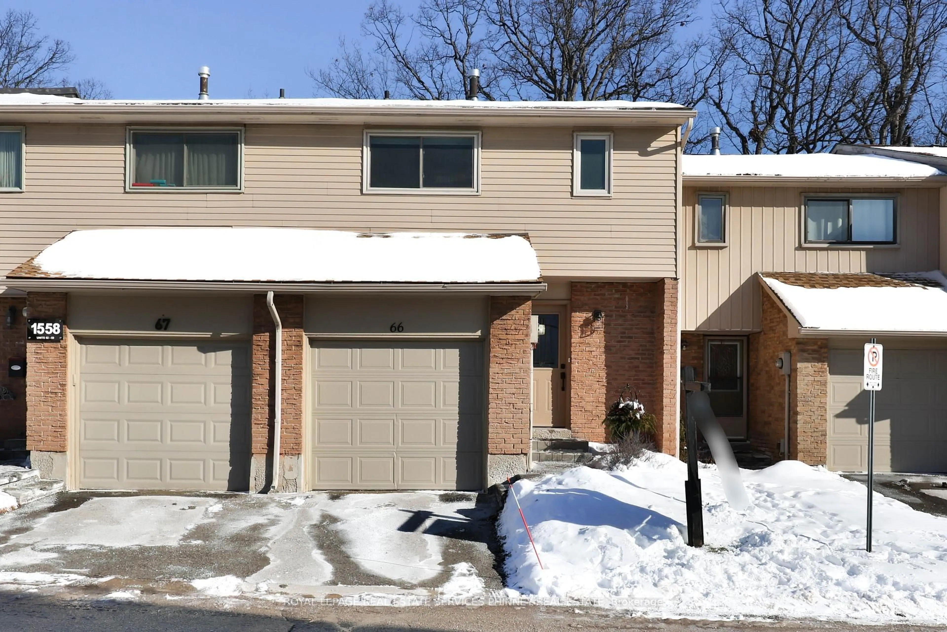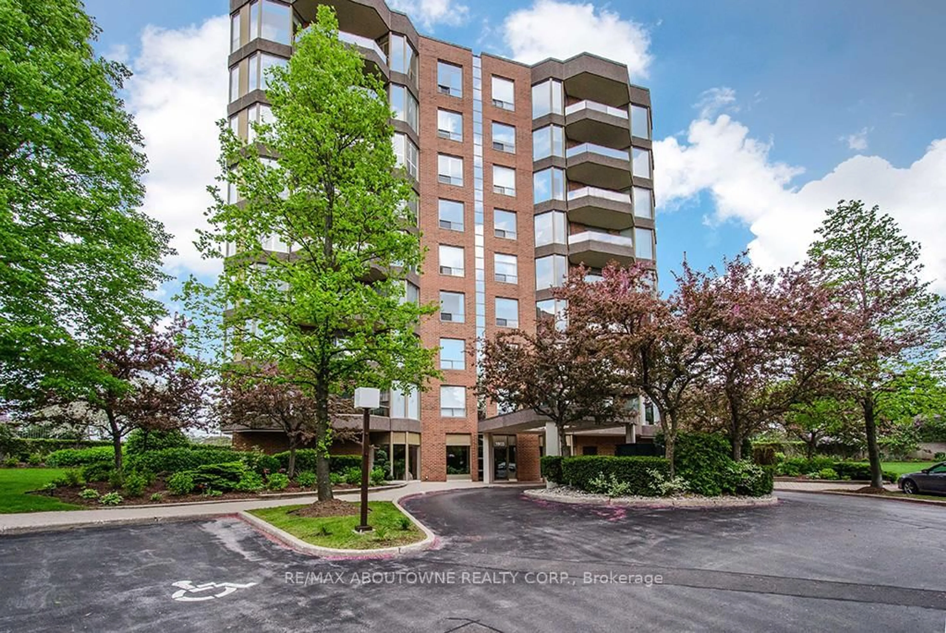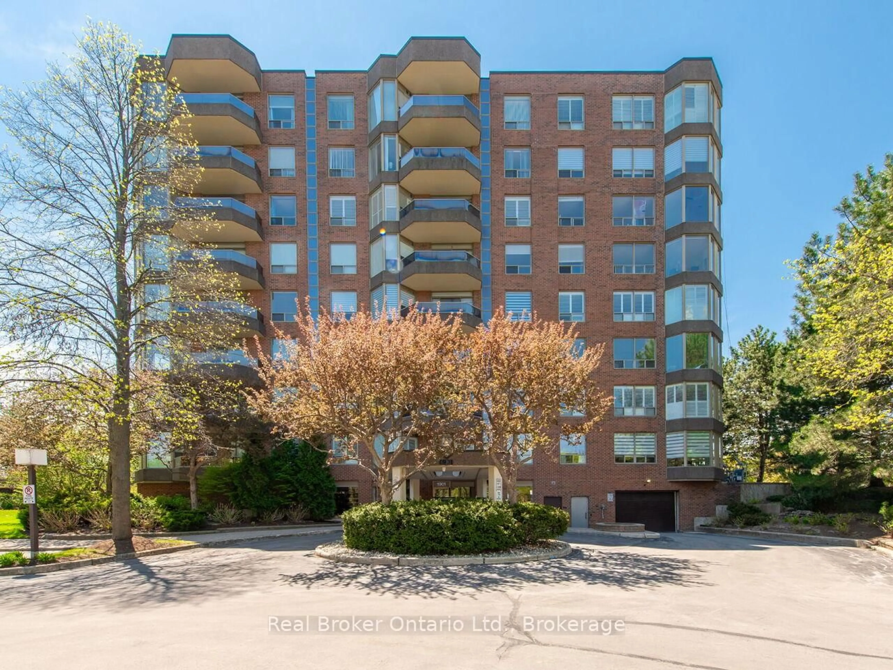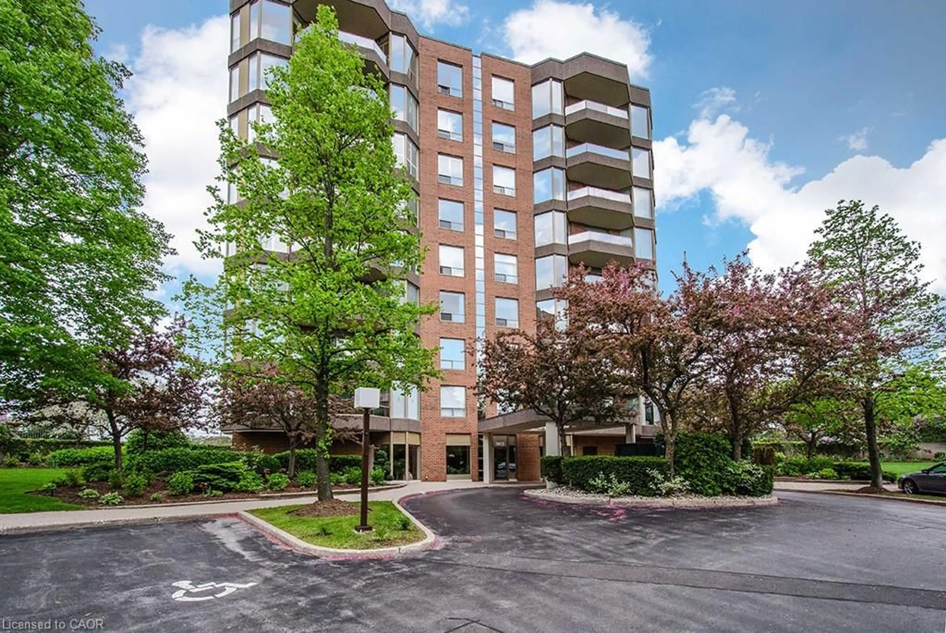RAVINE-VIEW EXECUTIVE TOWNHOME * OVER $100K IN CUSTOM UPGRADES * TWO SIDE-BY-SIDE PARKING SPACES! Experience elevated living in this impeccably curated two bedroom plus spacious den executive townhome, where luxury finishes meet the tranquility of a ravine setting. Thoughtfully reimagined with over $100,000 in custom upgrades, this residence blends inspired design with everyday comfort to create a truly exceptional place to call home. Set against a ravine backdrop, the home's interior is equally captivating. Rich oak hardwood flooring extends throughout, complemented by designer wallpaper and sophisticated detailing that add depth and character to every space. The gourmet kitchen showcases premium Miele appliances, an expansive pantry, and a beautifully balanced design that merges form and functionality. Custom craftsmanship takes centre stage, including a bespoke wall unit, sleek central fireplace, built-in dining cabinetry, refined crown moldings, and a showpiece staircase enhanced with glass panels and artistic accents. The generous den, complete with its own ensuite, offers exceptional versatility, easily serving as a guest suite, home office, or third bedroom depending on your needs. Upstairs, spa-inspired bathrooms feature upgraded backsplashes, statement mirrors, and contemporary finishes that elevate the everyday. Designer chandeliers and sculptural sconce lighting infuse warmth, elegance, and ambiance throughout. Thoughtfully elevated and meticulously finished, this ravine-view retreat offers a rare blend of style, sophistication, and inspired design - an extraordinary home where beauty and comfort are in perfect balance.
Inclusions: All light fixtures, Somfy motorized blinds, Miele built-in cooktop, Miele custom built-in exhaust fan, Miele built-in stainless steel wall oven, Miele built-in stainless steel microwave, Miele built-in stainless steel coffee machine, built-in dishwasher with a matching panel, Miele built-in refrigerator with matching panels, Zomodo sink and Riobel faucet in kitchen, bathroom mirrors, wardrobe in den/third bedroom, stacked washer and dryer, two garage remotes.
