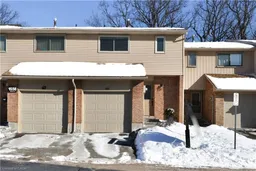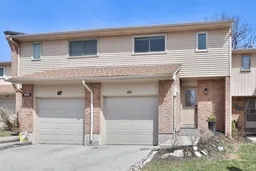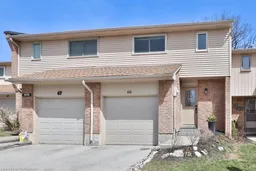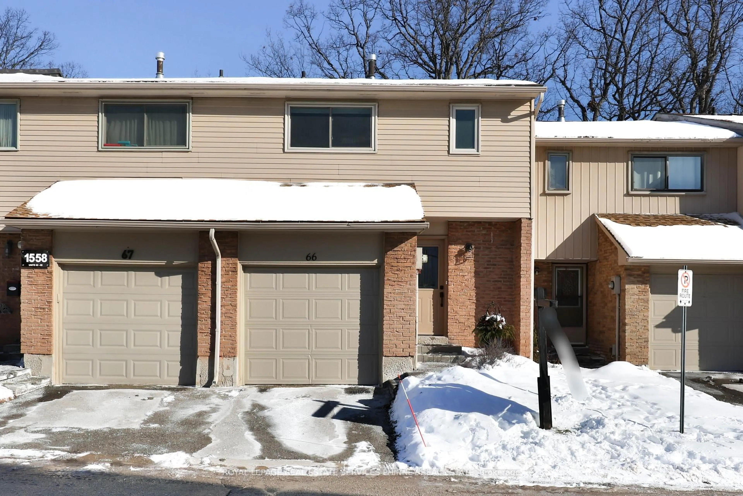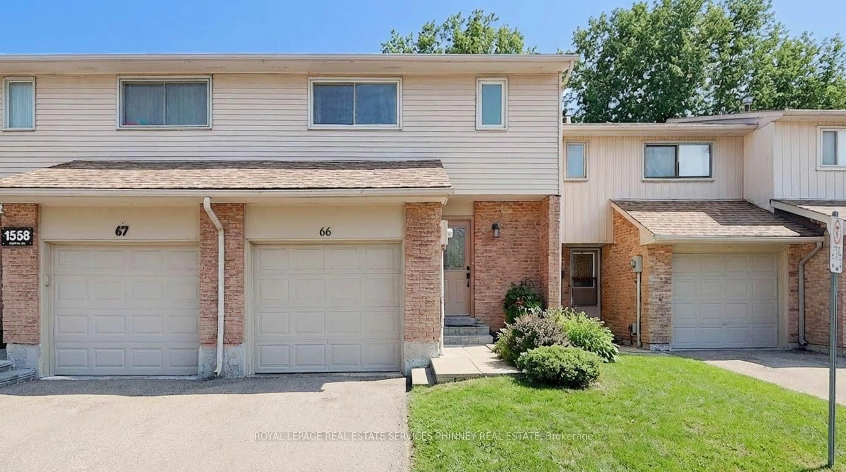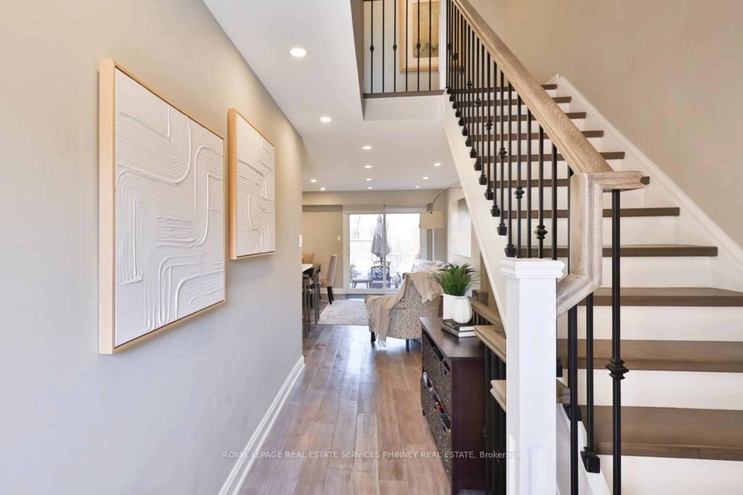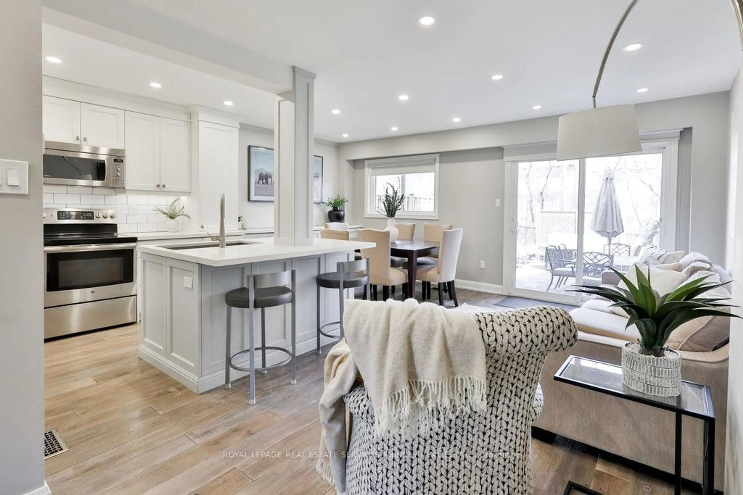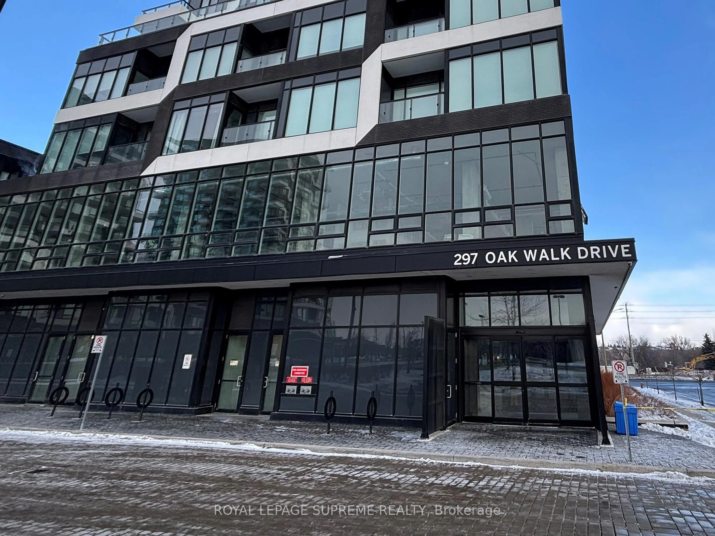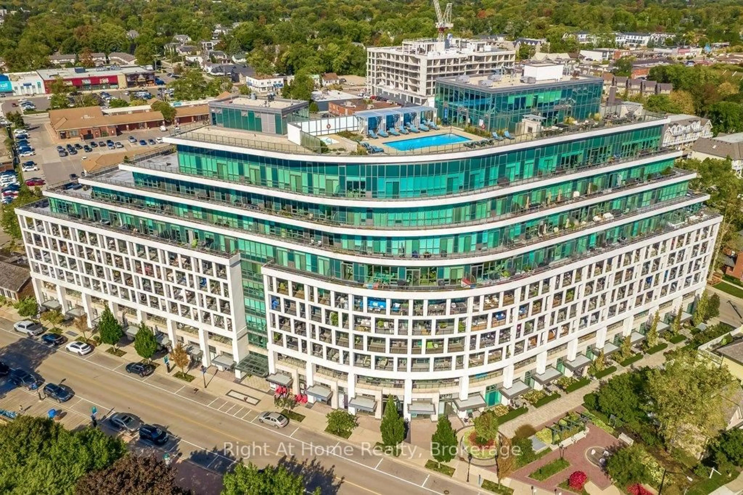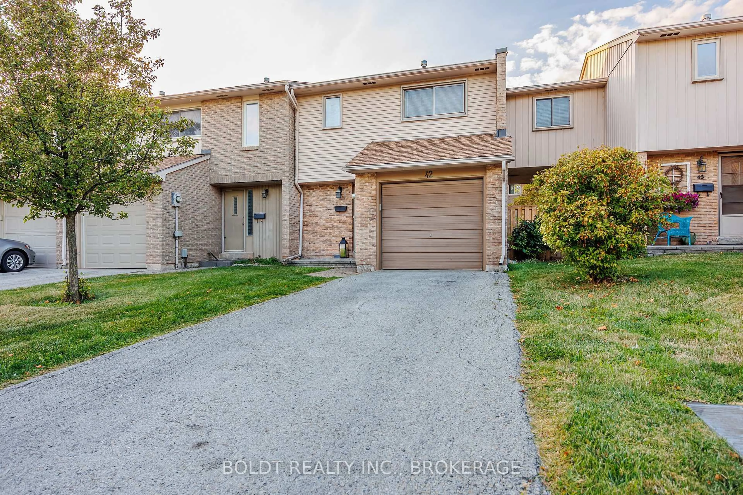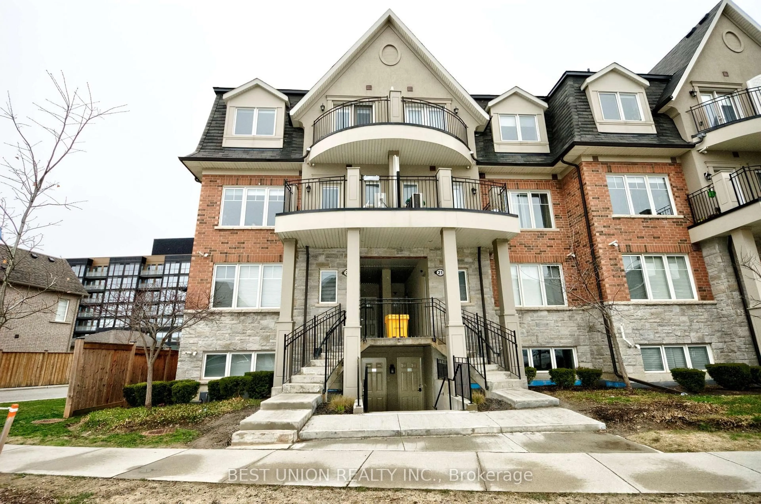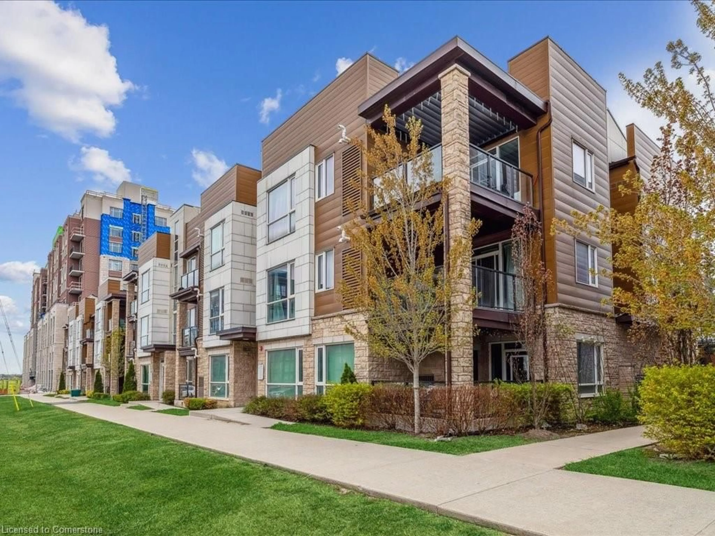1558 Lancaster Dr #66, Oakville, Ontario L6H 2Z4
Contact us about this property
Highlights
Estimated valueThis is the price Wahi expects this property to sell for.
The calculation is powered by our Instant Home Value Estimate, which uses current market and property price trends to estimate your home’s value with a 90% accuracy rate.Not available
Price/Sqft$635/sqft
Monthly cost
Open Calculator
Description
Backing onto greenspace and located in a family-friendly enclave within the desirable Falgarwood neighbourhood, this turnkey, 3-bedroom townhome offers a peaceful retreat from the daily grind. The contemporary main level offers an open concept layout with a sleek, remodeled kitchen equipped with a large centre island, quartz countertops and stainless-steel appliances. The living and dining areas flow seamlessly into the upgraded backyard, which is perfect for entertaining. Upstairs is the primary bedroom with walk-in closet, 2 additional bedrooms and a renovated main bathroom. The finished basement offers a rec room with built-in work area and an updated bathroom. No work needed! Step outside to find a vibrant community at your doorstep. Close to schools, including highly rated Iroquois Ridge High School, plenty of dining, grocery stores, and various community amenities nearby, this is an opportunity to make this delightful neighbourhood your home. Functional, stylish, and situated in a premier location - this home is the one you've been waiting for.
Property Details
Interior
Features
Main Floor
Kitchen
3.28 x 3.15Living
5.0 x 2.41Dining
2.57 x 3.07Exterior
Parking
Garage spaces 1
Garage type Attached
Other parking spaces 1
Total parking spaces 2
Condo Details
Inclusions
Property History
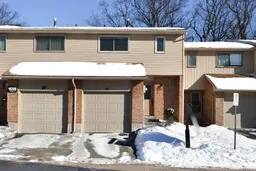 39
39