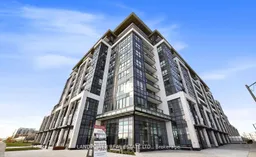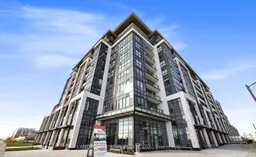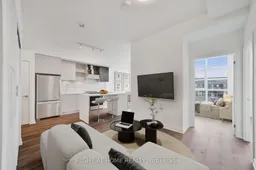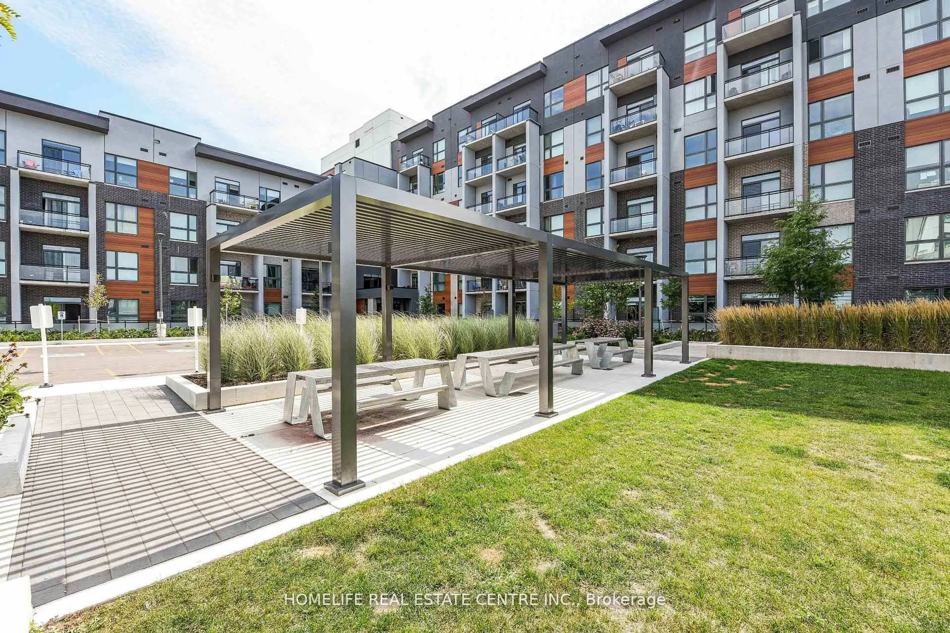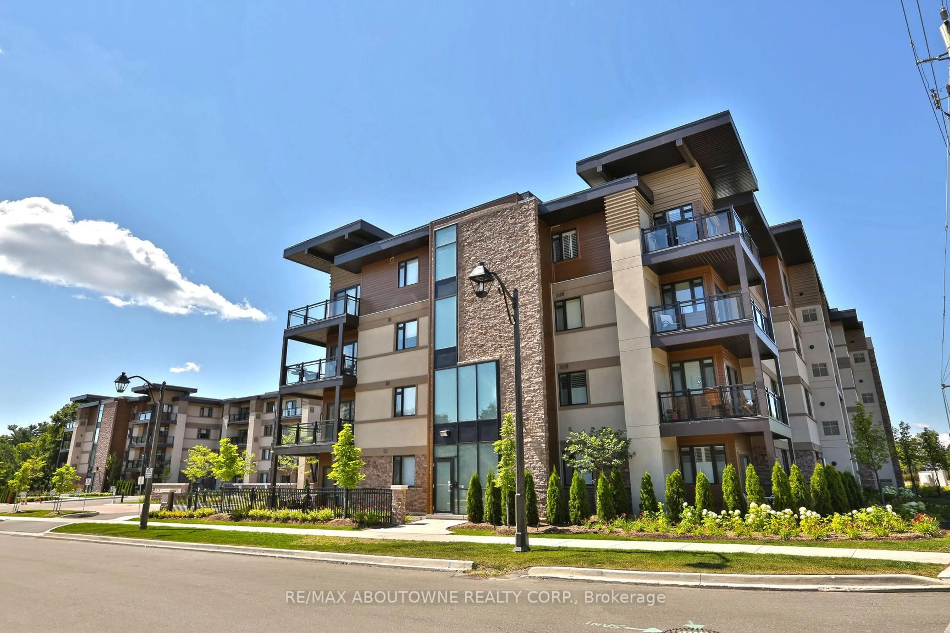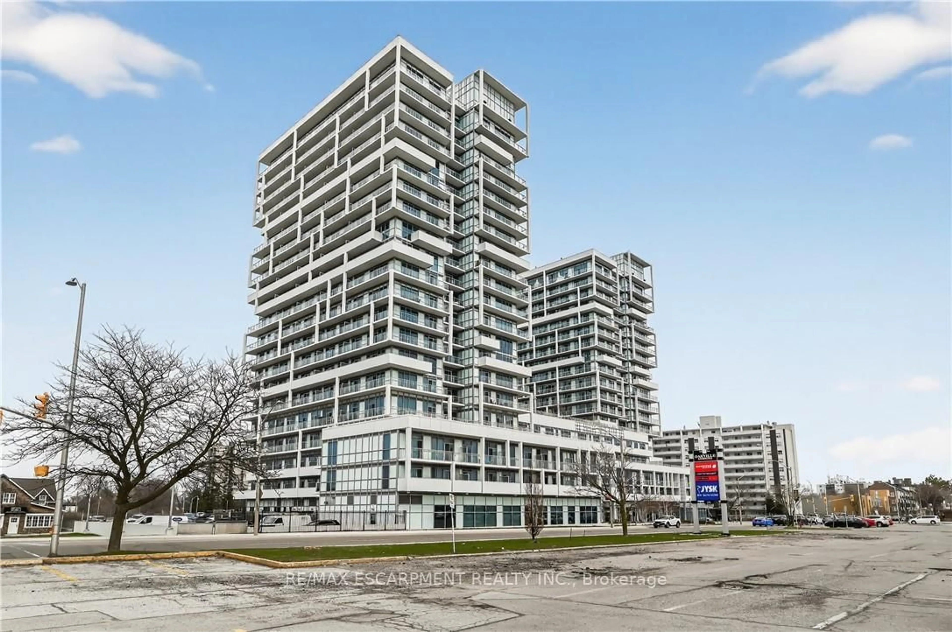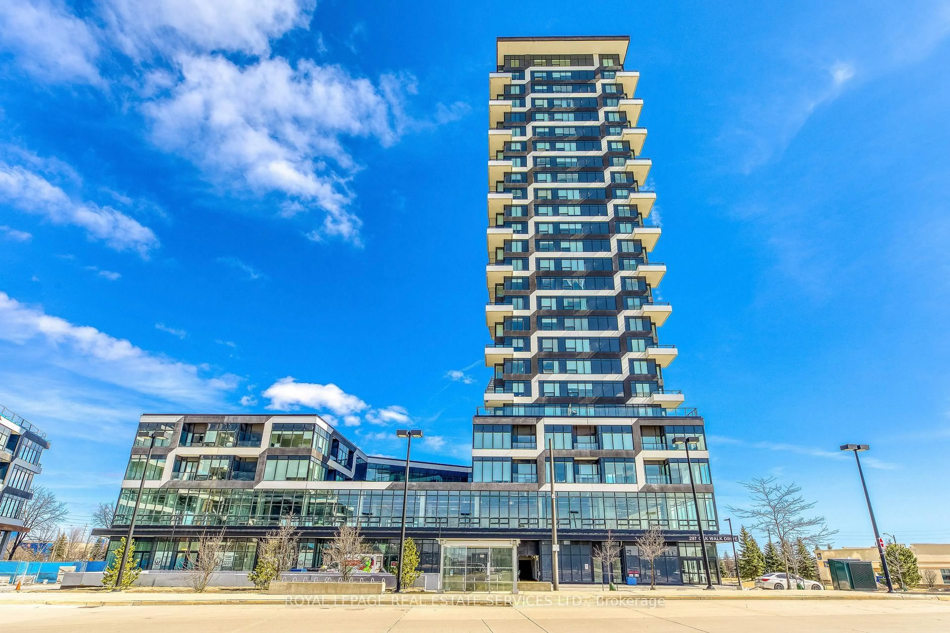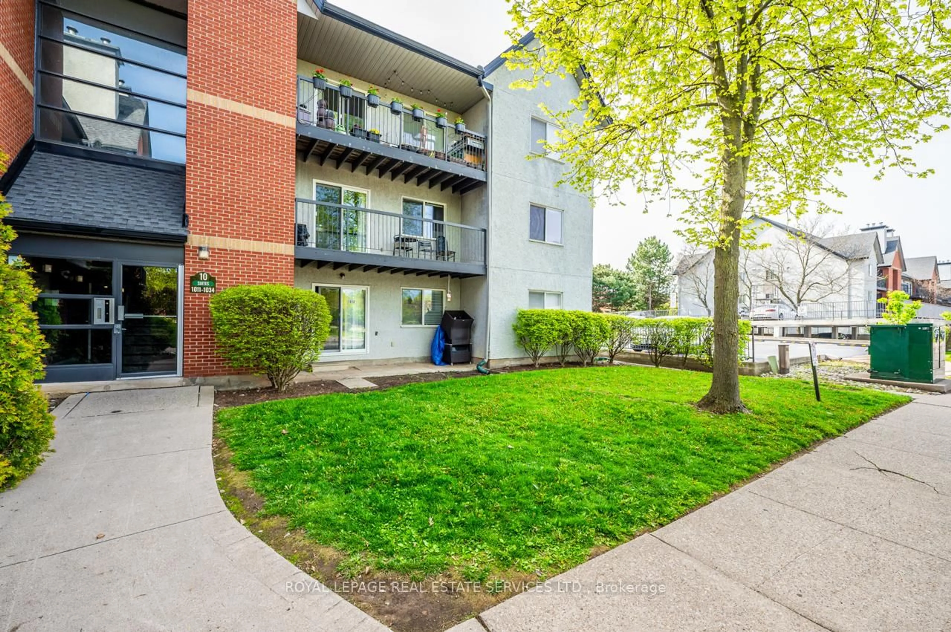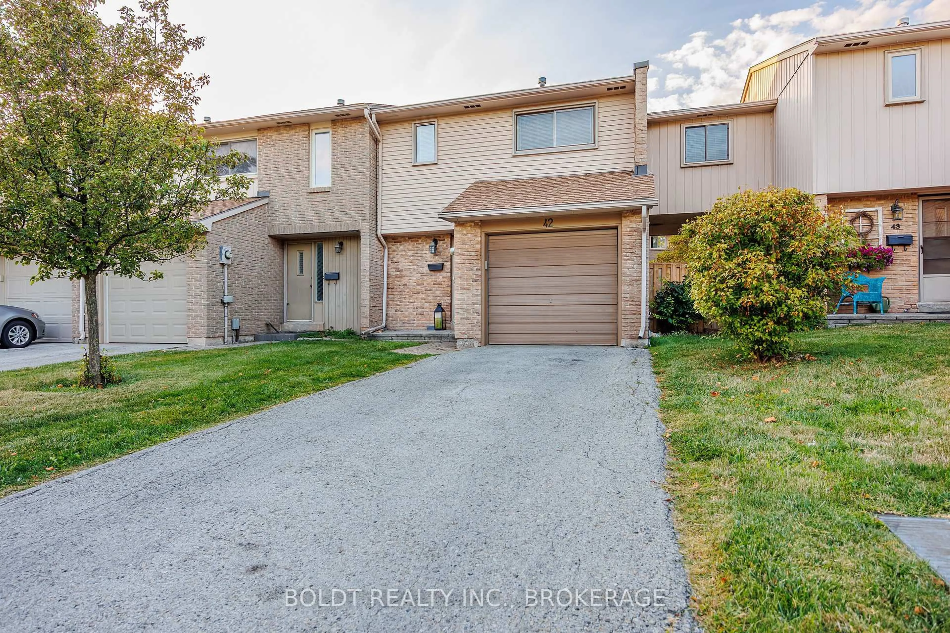405 Dundas St #PH09, Oakville, Ontario L6M 5P9
Contact us about this property
Highlights
Estimated valueThis is the price Wahi expects this property to sell for.
The calculation is powered by our Instant Home Value Estimate, which uses current market and property price trends to estimate your home’s value with a 90% accuracy rate.Not available
Price/Sqft$898/sqft
Monthly cost
Open Calculator
Description
Welcome to Distrikt Trailside-where modern luxury meets intelligent design. This beautifully appointed 2-bed, 2-bath suite features soaring 10' smooth ceilings and a 47 sq. ft. balcony with a gas line, ideal for outdoor entertaining. The open-concept kitchen is a true statement, expertly crafted in Italy by Trevisano, showcasing glass and European laminate cabinetry, soft-close drawers, porcelain tile backsplash, an undermount stainless steel sink with pull-down faucet, and a generous island with built-in storage.Enjoy the ease of an AI Smart Community System with digital door locks and an in-suite touchscreen wall pad. Residents benefit from an exceptional lineup of amenities, including 24-hour concierge service, on-site property management, secure parcel storage and mailroom, pet wash station, and a striking double-height fitness studio with state-of-the-art cardio and strength equipment. Wellness spaces include thoughtfully designed indoor and outdoor yoga and Pilates areas.The 6th floor hosts a stunning residents' lounge complete with a chef's kitchen, private dining room, fireplace lounge, and games room-perfect for entertaining or relaxing. Blending smart living, premium finishes, and resort-style amenities, this home offers a rare opportunity in one of Oakville's most dynamic communities. A must-see-includes two lockers. (Some Photos are Virtual Staged)
Property Details
Interior
Features
Main Floor
Dining
0.0 x 0.0Combined W/Kitchen / Open Concept / Vinyl Floor
Kitchen
0.0 x 0.0Combined W/Dining / Centre Island / Stainless Steel Appl
Primary
0.0 x 0.0Picture Window / 3 Pc Ensuite / Closet
Living
0.0 x 0.0Open Concept / W/O To Balcony / Vinyl Floor
Exterior
Features
Parking
Garage spaces 1
Garage type Underground
Other parking spaces 0
Total parking spaces 1
Condo Details
Amenities
Bbqs Allowed, Concierge, Exercise Room, Party/Meeting Room, Visitor Parking
Inclusions
Property History
 24
24