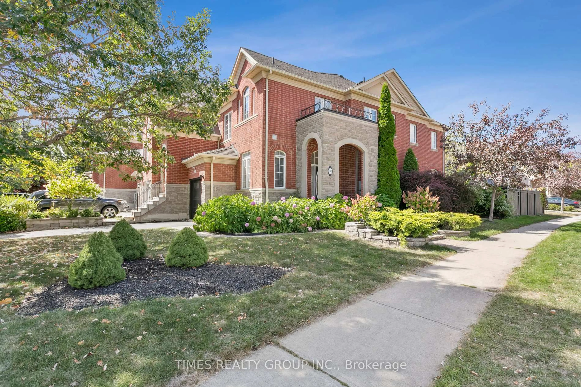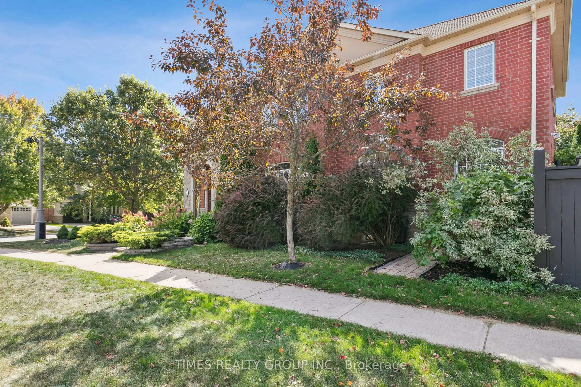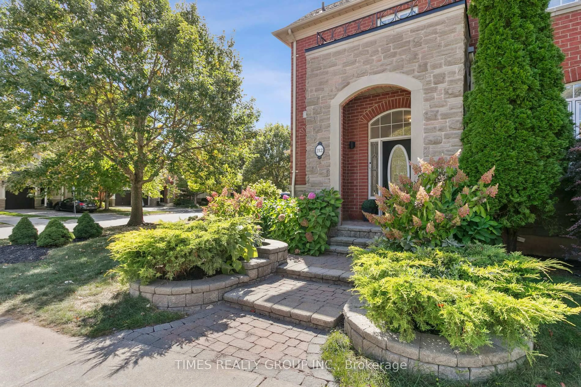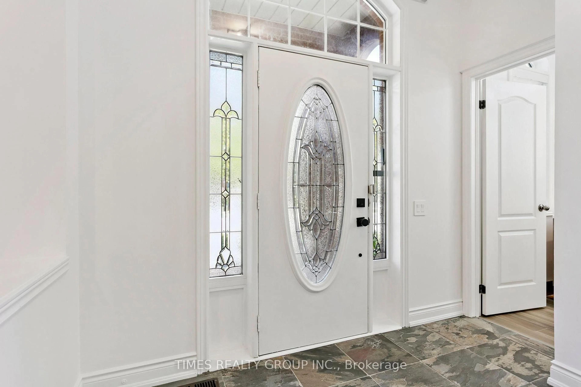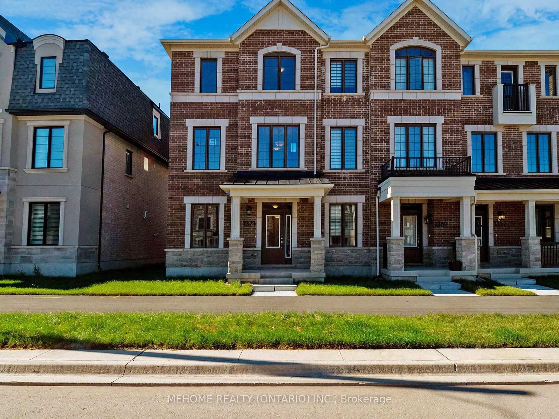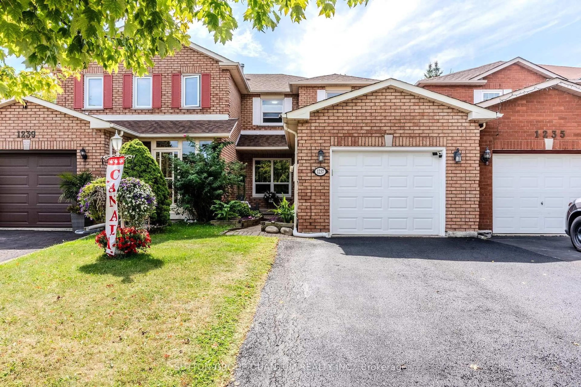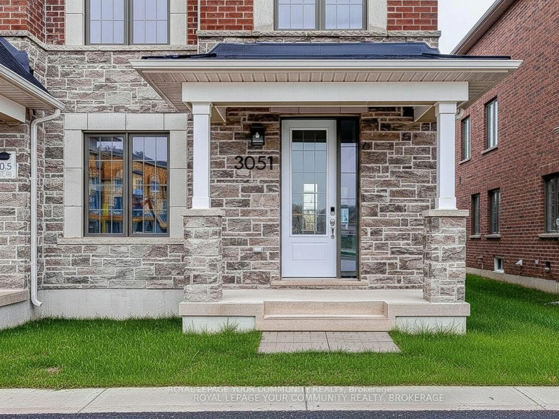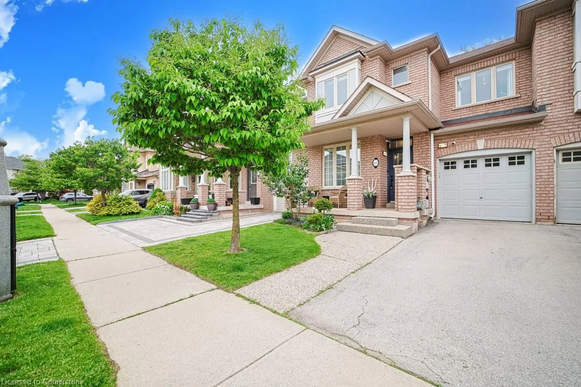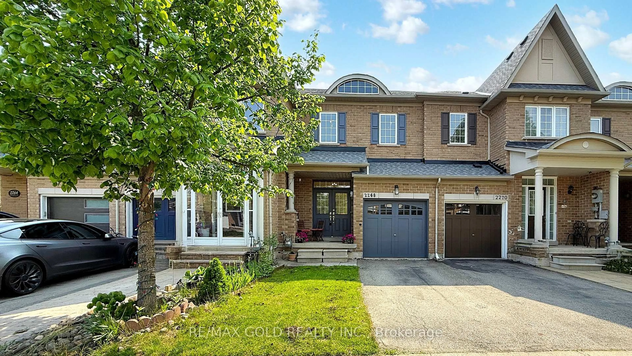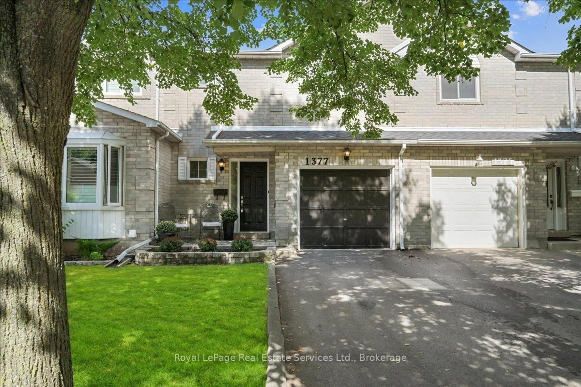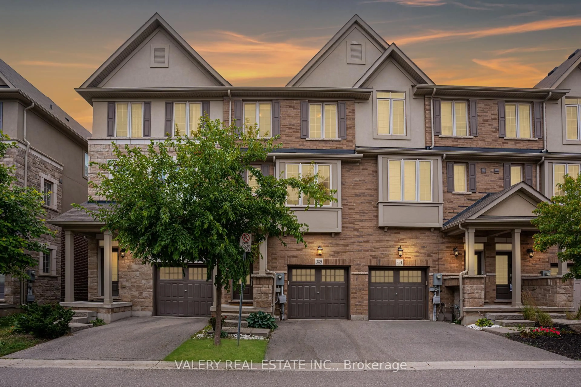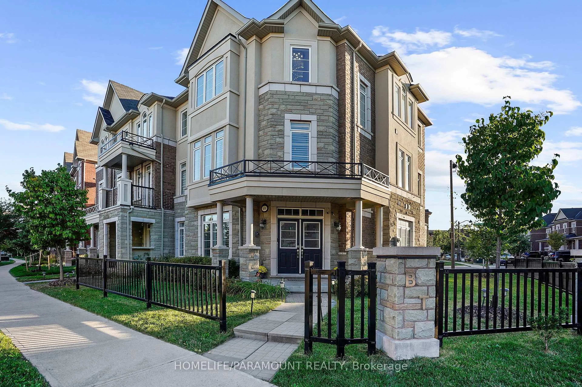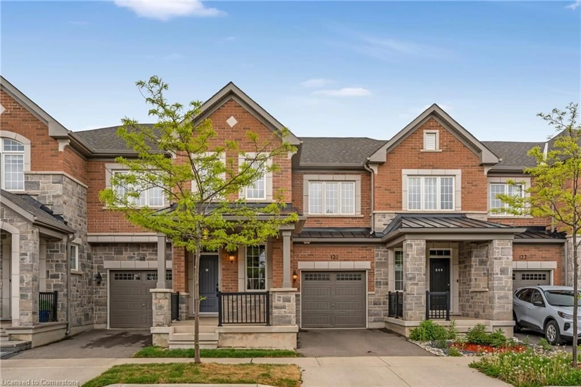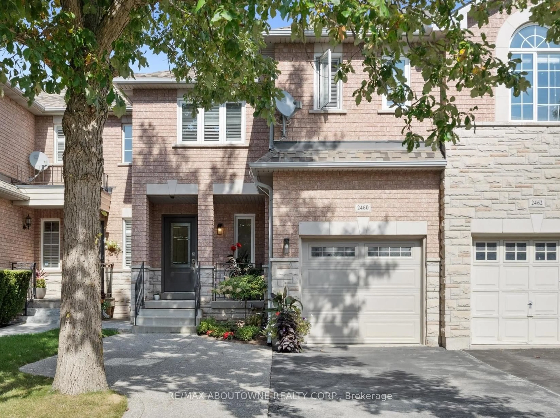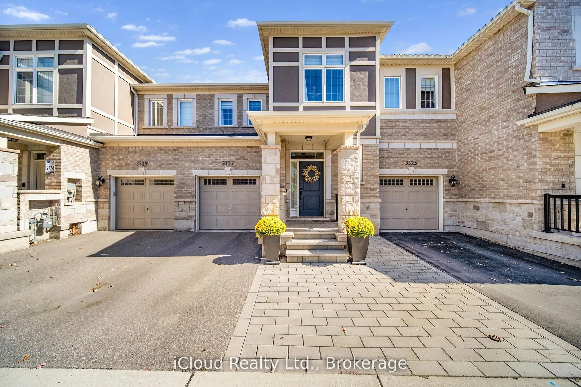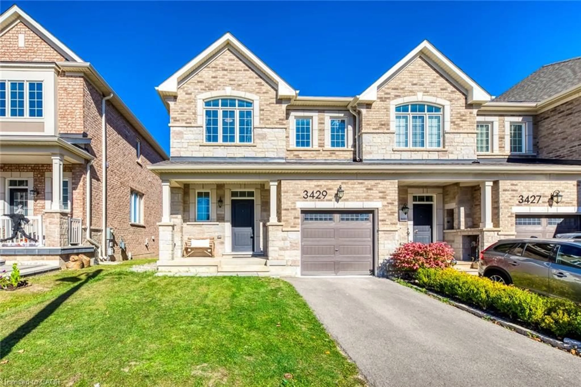212 Creek Path Ave, Oakville, Ontario L6L 6T5
Contact us about this property
Highlights
Estimated valueThis is the price Wahi expects this property to sell for.
The calculation is powered by our Instant Home Value Estimate, which uses current market and property price trends to estimate your home’s value with a 90% accuracy rate.Not available
Price/Sqft$790/sqft
Monthly cost
Open Calculator

Curious about what homes are selling for in this area?
Get a report on comparable homes with helpful insights and trends.
+4
Properties sold*
$1M
Median sold price*
*Based on last 30 days
Description
Welcome to 212 Creek Path Avenue, a beautifully updated end-unit townhouse in the heart of Lakeshore Woods, with a private driveway in one of Oakvilles most coveted family-friendly communities. This move-in-ready home blends modern elegance, thoughtful design, and unmatched convenience the perfect setting for your next chapter. Step Inside a Modern Masterpiece The open-concept main floor welcomes you with 6 American oak hardwood and abundant natural light. The newly renovated kitchen is a chefs dream, featuring a sleek waterfall island, premium gas stove, and stylish finishes. Flow seamlessly to the private backyard patio, ideal for entertaining or relaxing outdoors. Garden lovers will enjoy the custom vegetable and fruit garden a rare urban delight! Upstairs Retreat The spacious primary suite is your personal oasis, boasting a spa-inspired 5-piece ensuite with a soaker tub, glass shower, and generous walk-in closet. Two additional bedrooms offer space for family or guests. The redesigned laundry room features a new countertop and commercial sink, while the second bath dazzles with a modern vessel sink and matching counter. New light fixtures add a touch of elegance throughout. Versatile Finished Basement The fully finished basement offers a media room, kids area, private office, or fourth bedroomall enhanced by new laminate flooring and natural light. It also includes a redesigned cold room for storage. Outdoor Oasis Enjoy a large backyard with only one side neighbor, offering rare privacy for a townhouseperfect for gatherings or quiet mornings with coffee. Unparalleled Upgrades New LED pot lights and fixtures, Fully renovated kitchen and bathrooms, New basement flooring Kitec plumbing removed, Upgraded furnace with electrostatic filter, Owned hot water tank and furnace, Topped-up attic insulation, Irrigation and central vacuum systems, New garage door and sealed epoxy floor.
Property Details
Interior
Features
Main Floor
Dining
5.92 x 2.92Hardwood Floor
Living
3.96 x 5.13hardwood floor / Pot Lights / Gas Fireplace
Kitchen
6.53 x 2.79Granite Counter
Powder Rm
1.52 x 2.57Exterior
Features
Parking
Garage spaces 1
Garage type Attached
Other parking spaces 2
Total parking spaces 3
Property History
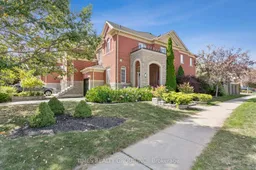 40
40