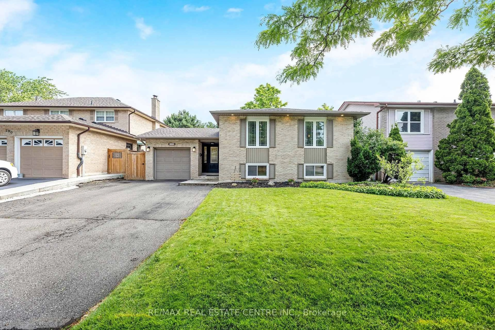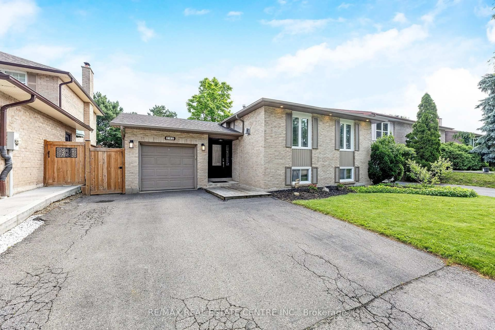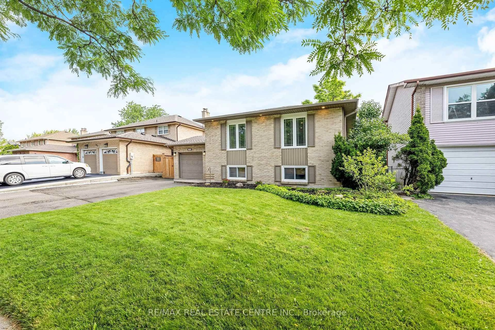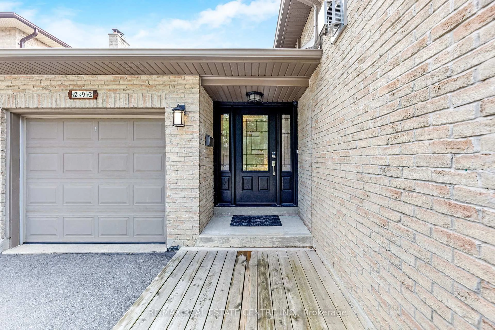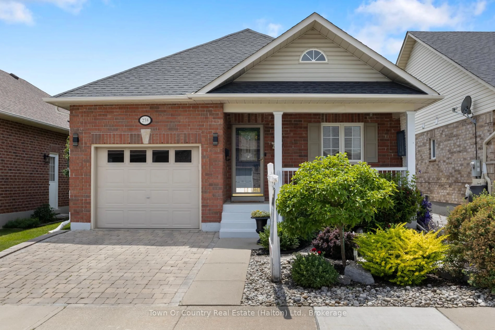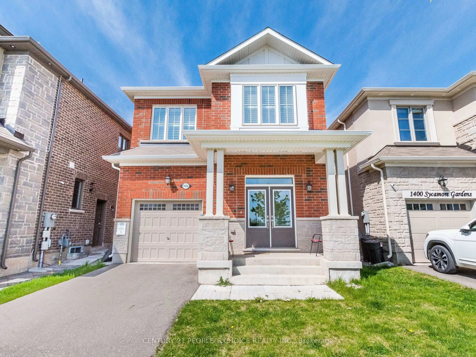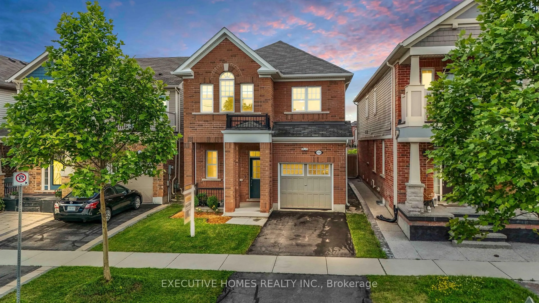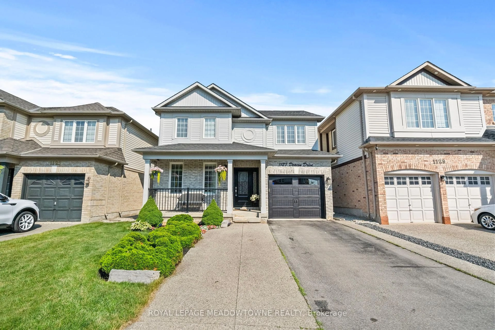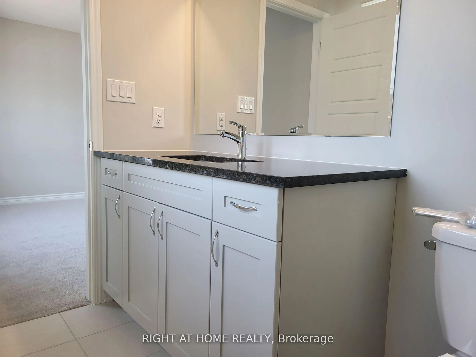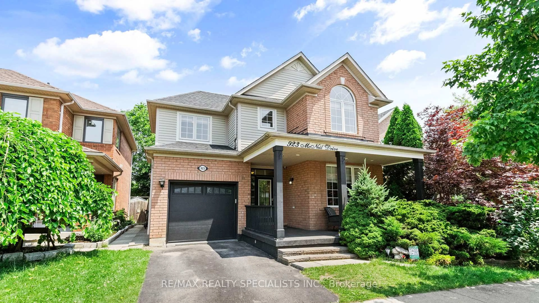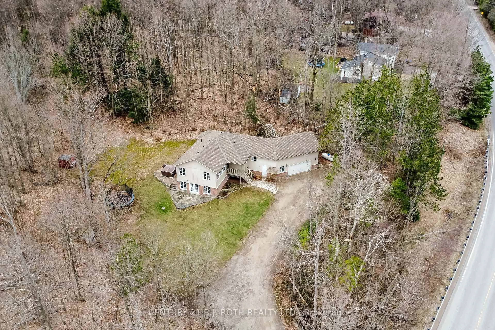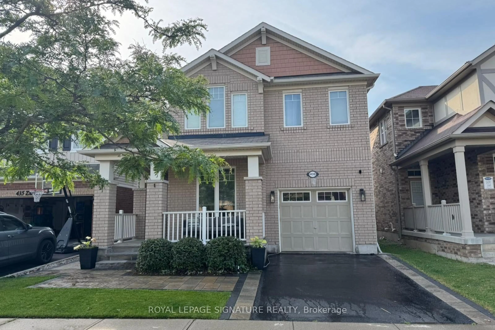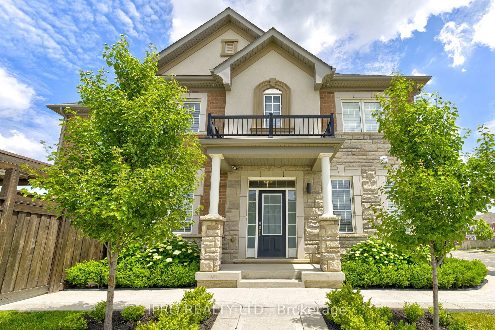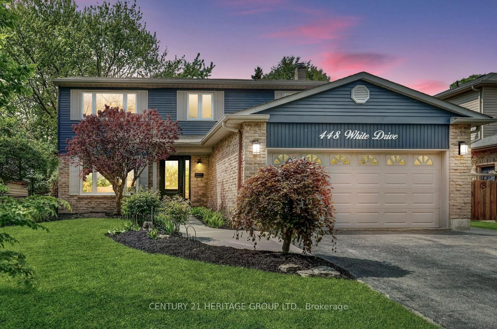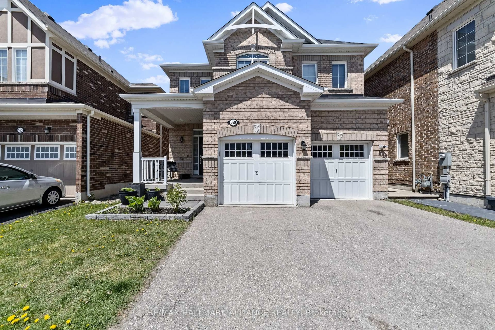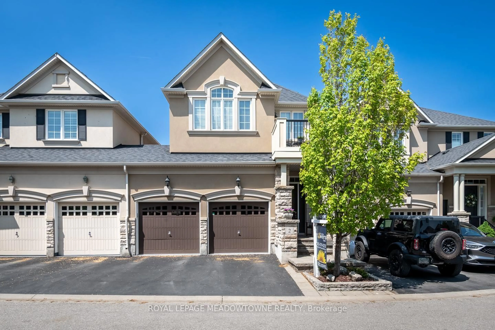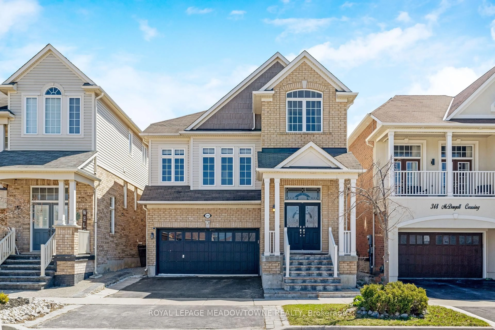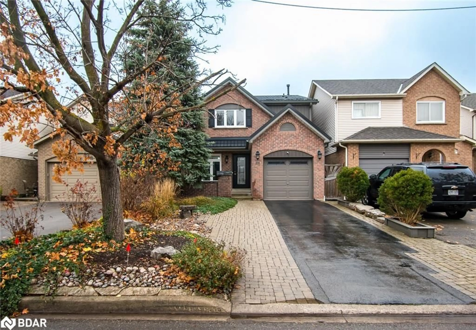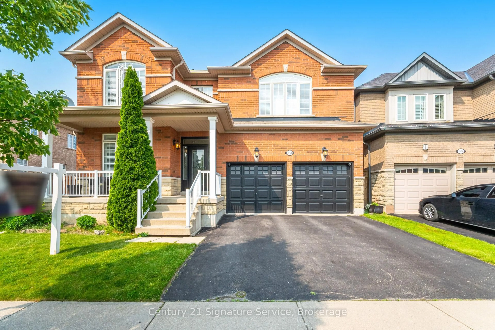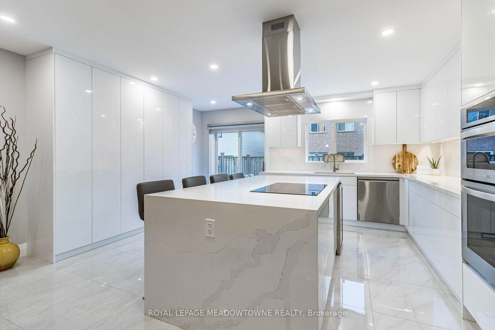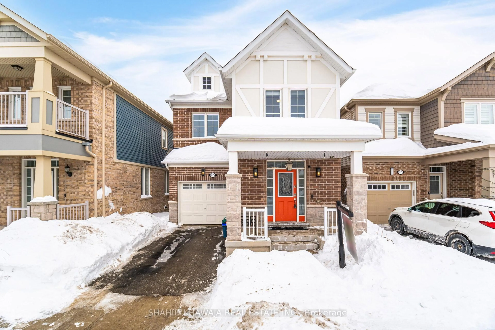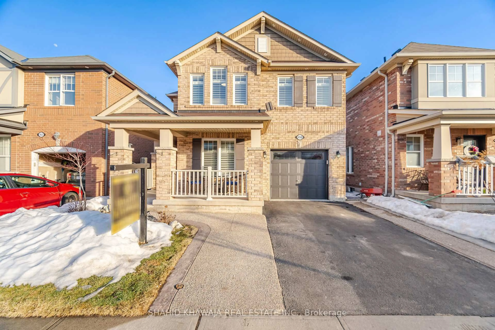292 Randall Cres, Milton, Ontario L9T 4X7
Contact us about this property
Highlights
Estimated valueThis is the price Wahi expects this property to sell for.
The calculation is powered by our Instant Home Value Estimate, which uses current market and property price trends to estimate your home’s value with a 90% accuracy rate.Not available
Price/Sqft$889/sqft
Monthly cost
Open Calculator

Curious about what homes are selling for in this area?
Get a report on comparable homes with helpful insights and trends.
+5
Properties sold*
$1.1M
Median sold price*
*Based on last 30 days
Description
Welcome to 292 Randall cres in the desirable Timberlea area of Milton. Nestled on a very lovely street this raised bungalow has been nicely maintained with plenty of upgrades. Boasting 3+1 bedrooms and 2 1/2 baths. 1285 sq ft on the main and an additional 1285 sq ft in the fully finished basement for added living space. Kitchen reno'd in 2017 with S/S Appliances, s/s hood vent, backsplash, undermount lighting, hanging pendant lighting over island, undermount s/s sink, quartz countertop, pot lights and smooth ceiling. The main floor has crown molding, smooth ceilings, pot lights, 7 inch engineered hardwood flooring, gas fireplace with stone surround. As you go into the lower level you have a large recreation room with gas fireplace and above grade windows. You will also find a separate office for that work at home parent, a 4th bedroom for that larger family or in law and a wonderful large games room. The backyard is equipped with a large wood deck, gas line for bbq and a shed for any extra outdoor furniture/toys. Plenty of room to add a pool if you'd like on this 50x121 foot lot. Double wide drive with 3 car parking and an attached garage. Exterior pot lights with a brick exterior out front and newer vinyl siding in the rear. Located close to great schools, arts centre, parks, go station and highways. This one will not last!!!!!
Property Details
Interior
Features
Lower Floor
4th Br
3.78 x 3.08Laminate
Rec
6.95 x 4.3Gas Fireplace / Broadloom / Above Grade Window
Office
4.11 x 3.32Laminate
Games
3.32 x 4.27Laminate
Exterior
Features
Parking
Garage spaces 1
Garage type Attached
Other parking spaces 3
Total parking spaces 4
Property History
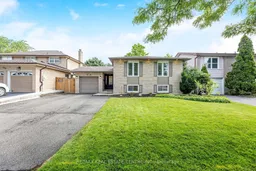 37
37