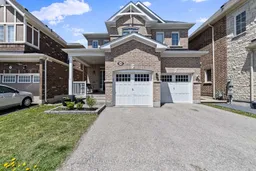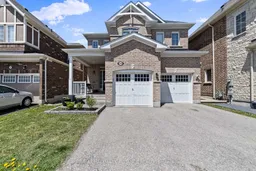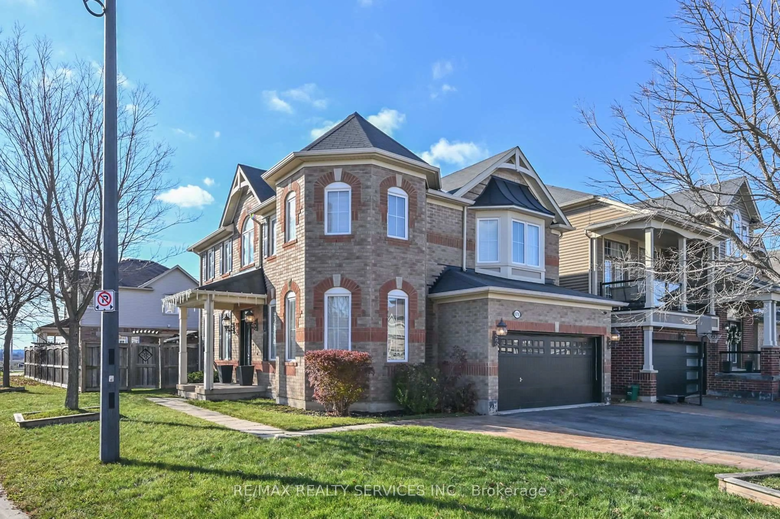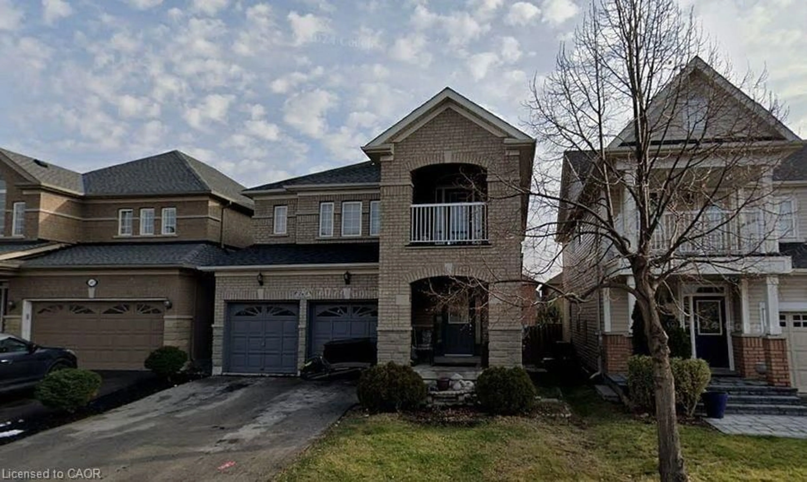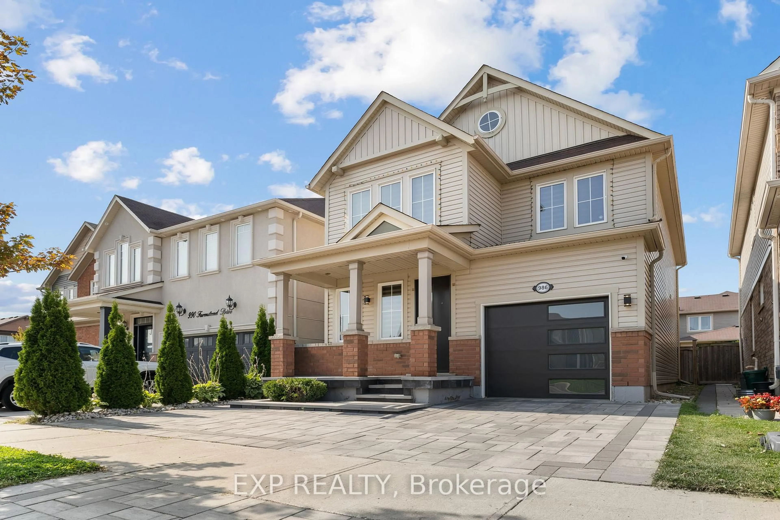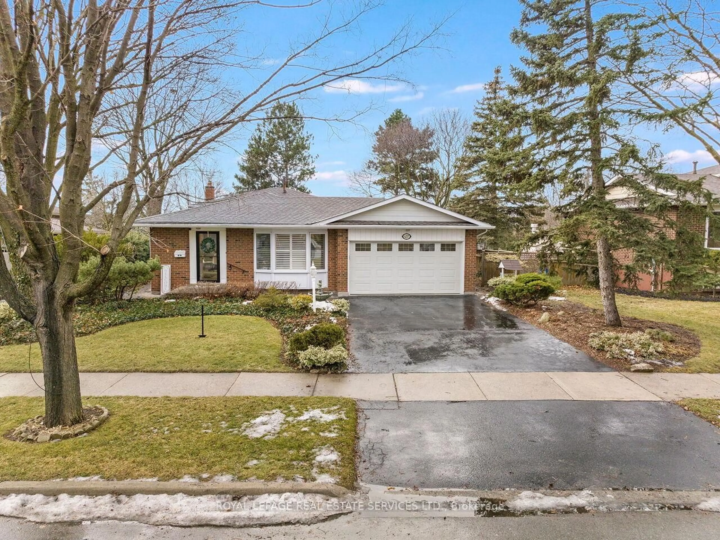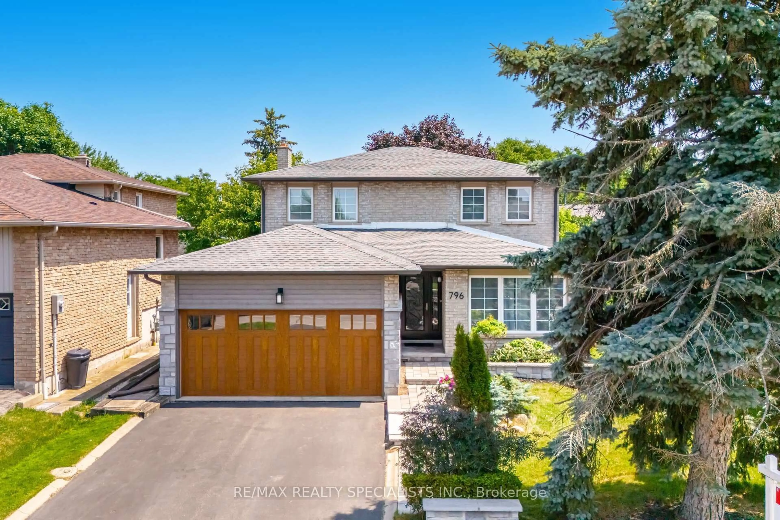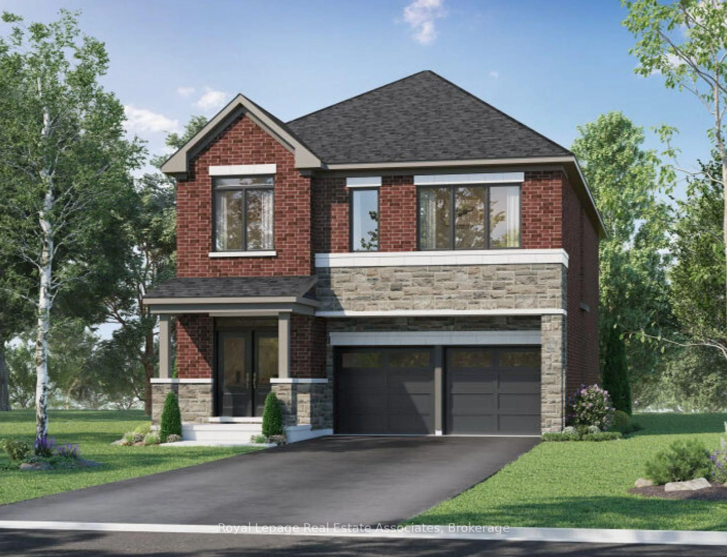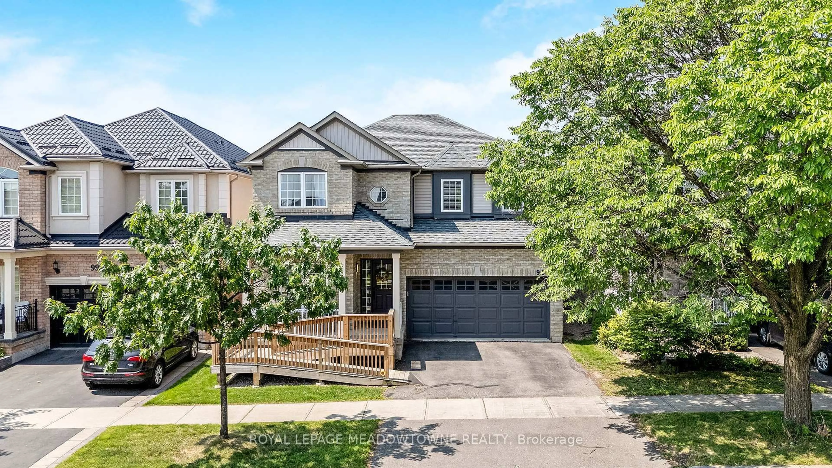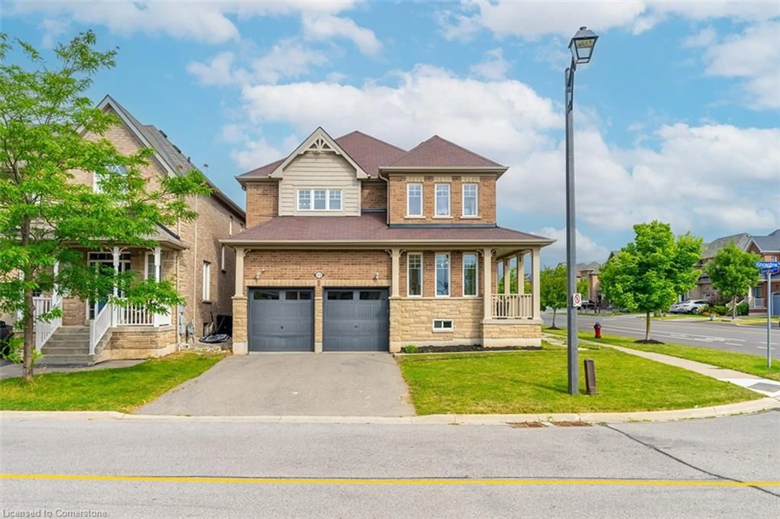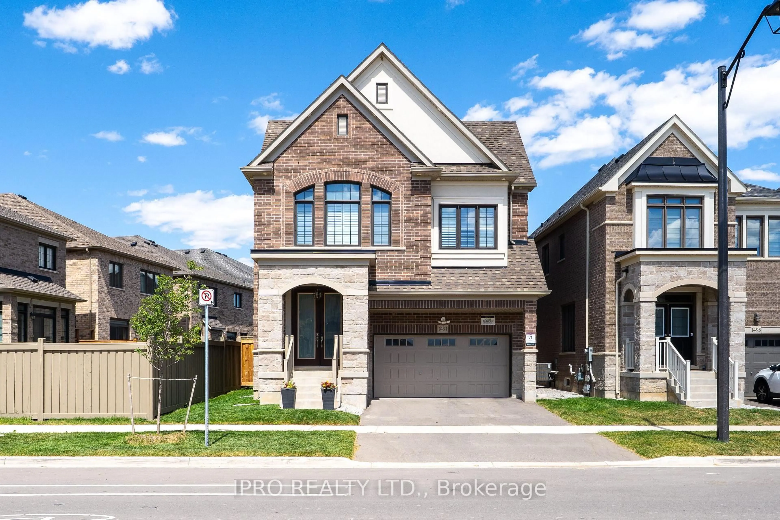Welcome to this stunning, fully detached family home nestled in one of Milton's most sought-after neighborhoods. Thoughtfully designed and beautifully finished from top to bottom, this spacious Mattamy Homes residence offers an ideal blend of comfort, style, and functionality perfect for todays modern family. Step inside to a bright, open-concept main floor flooded with natural light. The sun-drenched living and dining areas feature large windows, gleaming hardwood floors, and a cozy fireplace creating a warm and inviting space for everyday living and entertaining. The modern kitchen overlooks serene parkland and greenspace, offering peaceful views while you cook or gather with loved ones. A built-in bench in the welcoming foyer adds both charm and practicality. Upstairs, you'll find three generously sized bedrooms and a versatile open-concept den, easily converted back into a fourth bedroom to suit your family's needs. The fully finished basement offers even more living space, complete with a bedroom, full bathroom, and a spacious rec room plus ample storage throughout. Ideally located close to top-rated schools, everyday amenities, and the beloved Spring ridge Farm, this exceptional home is the perfect place to plant roots and grow. Don't miss your chance to experience the space, style, and setting your family deserves.
Inclusions: Stainless Steel Fridge & Stove, Dishwasher, Washer, Dryer, All Window Covers & Light Fixtures, Garage Door Opener And Remote
