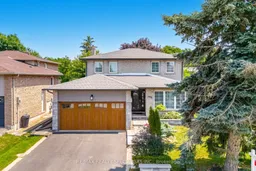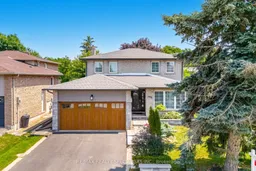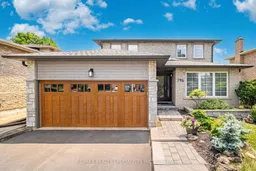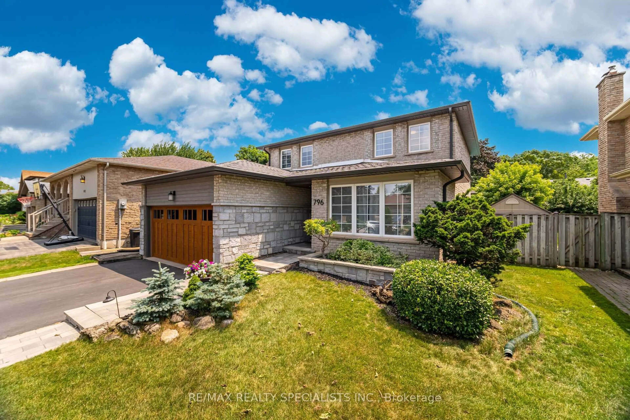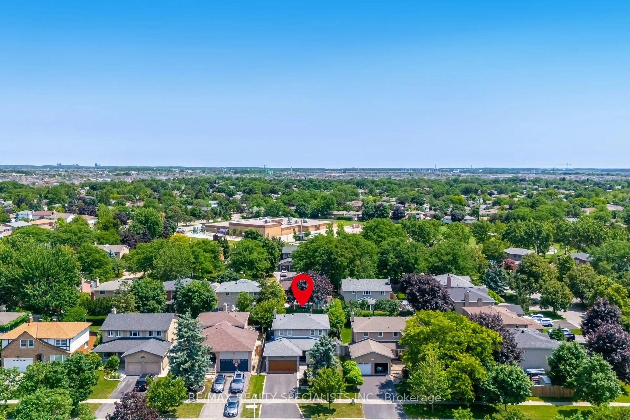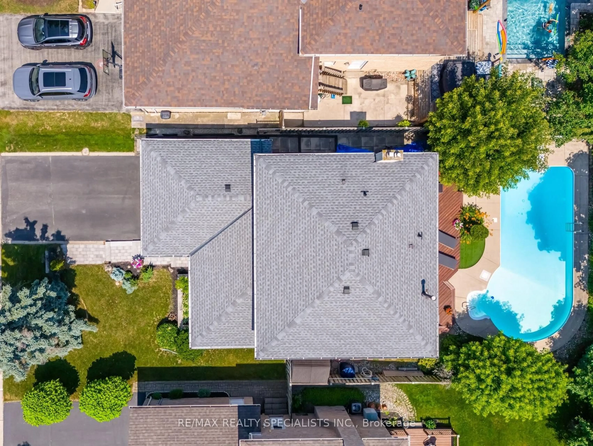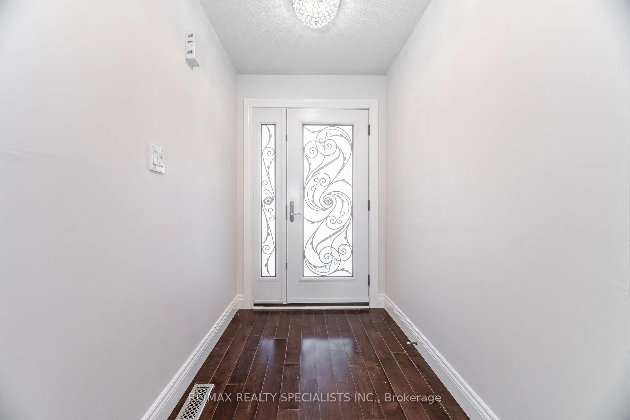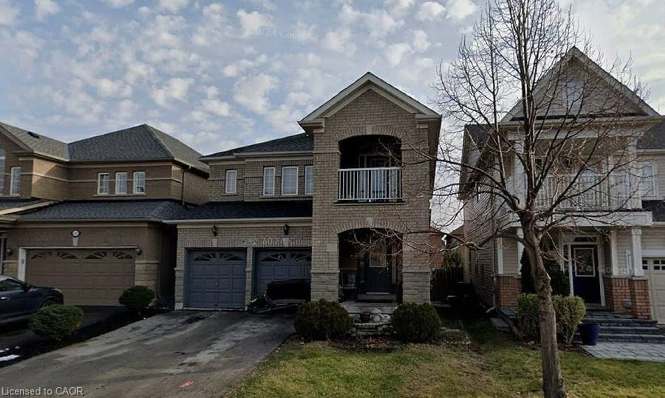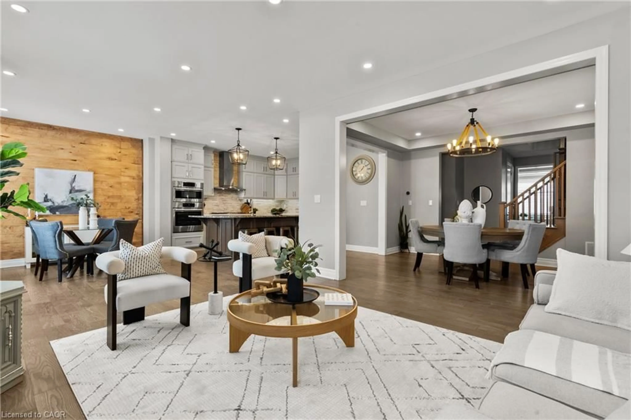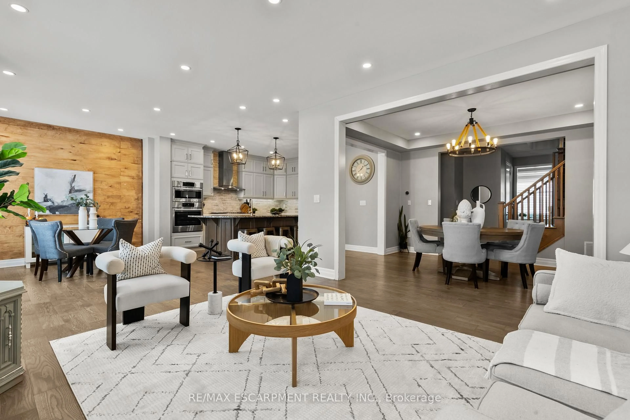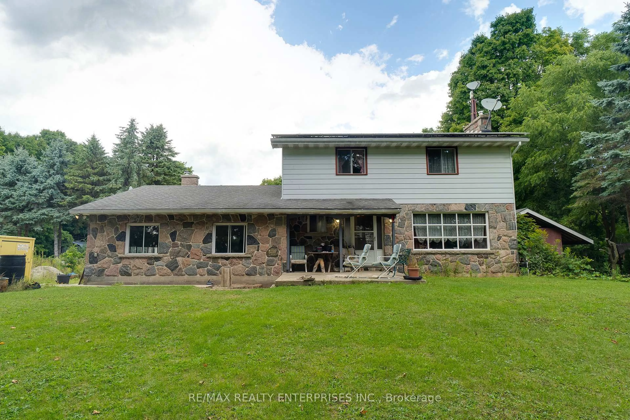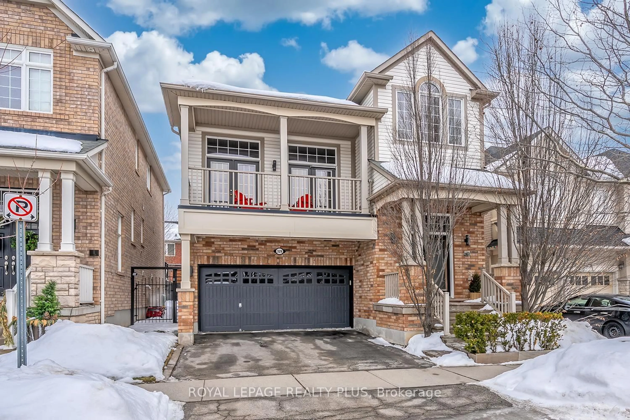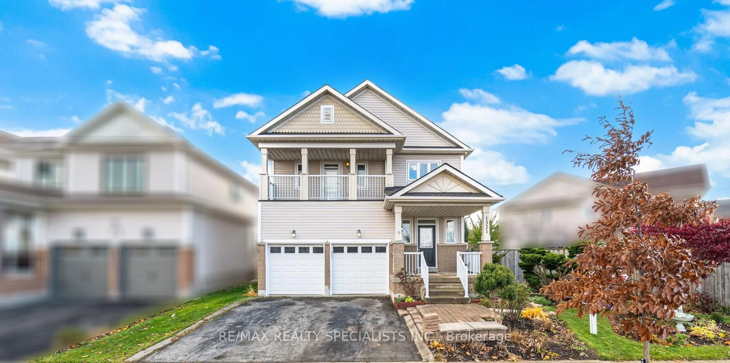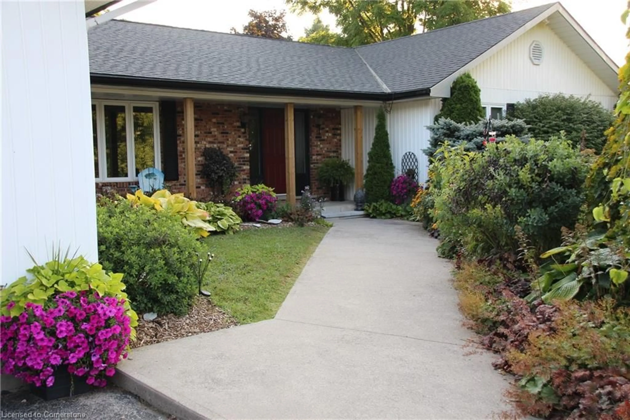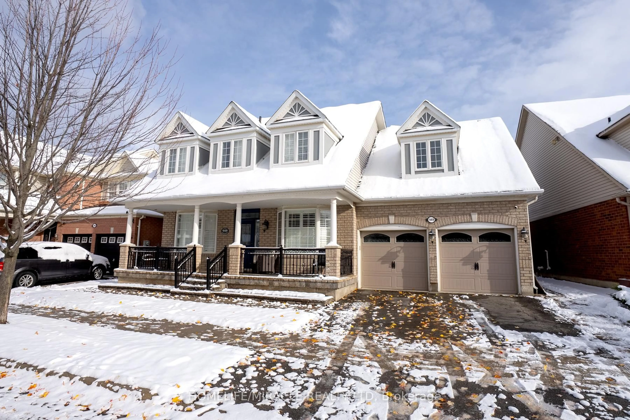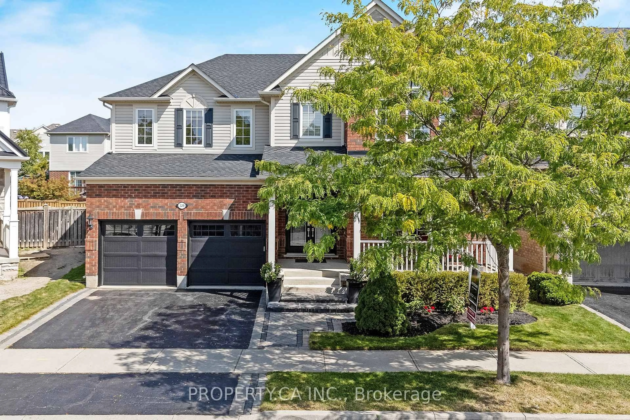796 Childs Dr, Milton, Ontario L9T 4J2
Contact us about this property
Highlights
Estimated valueThis is the price Wahi expects this property to sell for.
The calculation is powered by our Instant Home Value Estimate, which uses current market and property price trends to estimate your home’s value with a 90% accuracy rate.Not available
Price/Sqft$584/sqft
Monthly cost
Open Calculator
Description
Welcome to 796 Childs Drive, this beautiful home is located in the Timberlea neighbourhood. This well maintained family home offers the ultimate blend of comfort, functionality, and outdoor living. With an in-ground pool, expansive patio, large deck with gas BBQ hookup, and a storage shed, the backyard is truly an entertainer's dream. From the moment you arrive, you'll appreciate the ample parking with a double-car garage and 4-car driveway, (2-small cars at the end of the blvd., ideal for growing families or guests. Inside, a classic and highly functional layout awaits. The bright living room features hardwood floors and three oversized windows overlooking the front yard, seamlessly connected to the dining room-perfect for family dinners. Both family room & kitchen have sliding doors that leads to the backyard. The modern kitchen stretches across the back of the home and boasts modern grey cabinetry, open shelving, quartz countertops, a deep upgraded sink, stainless steel appliances, and easy-care porcelain flooring-all with direct access to the backyard. The cozy family room offers hardwood floors, a gas fireplace, and patio doors leading to the outdoor backyard oasis. Main floor laundry with separate side entrance. The primary bedroom fits a king size bed easily & features a large closet, and 3-piece ensuite. Three additional generously sized bedrooms upstairs with large closets. Finished basement has gas fireplace and large built-in wet bar & a 2 pc powder room. Extra 5th bedroom in the basement and a utility room that can be used as a workshop/craft room. Walking distance to schools, shops & Milton transit, easy access to major highways. This is the home that offers everything-style, space, location, and that incredible backyard you've been dreaming of. Don't miss it!
Property Details
Interior
Features
Main Floor
Living
5.11 x 3.51hardwood floor / O/Looks Frontyard / Bay Window
Dining
3.76 x 3.51hardwood floor / O/Looks Living / Window
Kitchen
3.01 x 5.86Porcelain Floor / Quartz Counter / W/O To Deck
Family
5.43 x 3.26hardwood floor / Gas Fireplace / W/O To Pool
Exterior
Features
Parking
Garage spaces 2
Garage type Attached
Other parking spaces 4
Total parking spaces 6
Property History
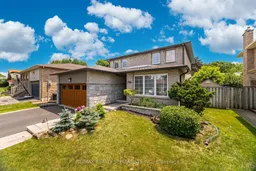 50
50