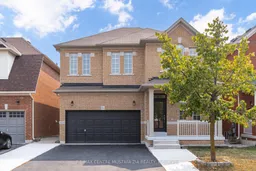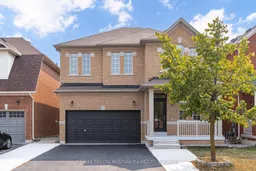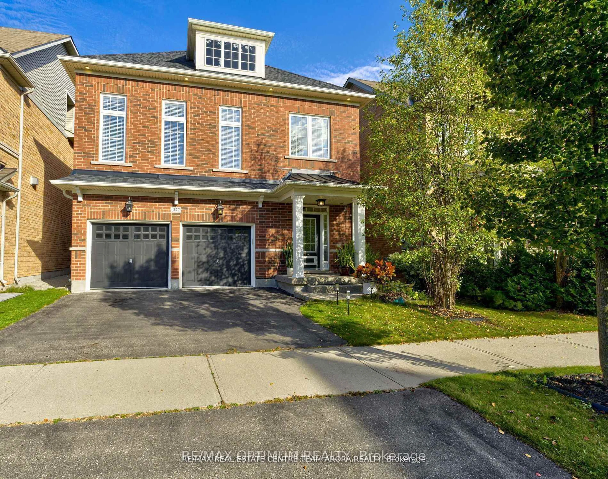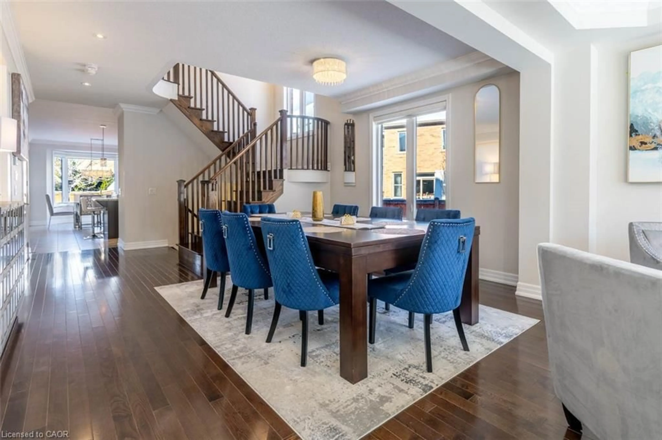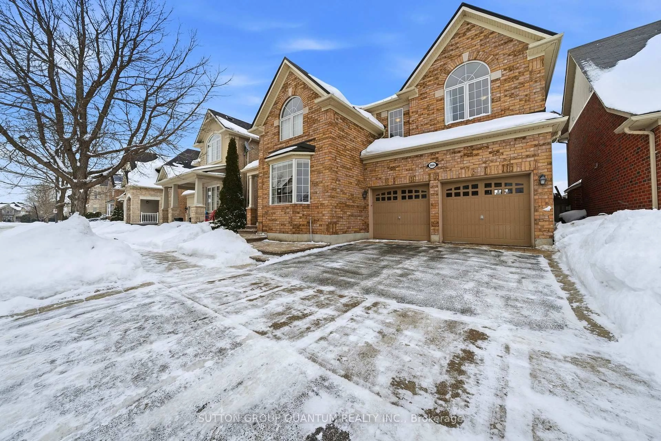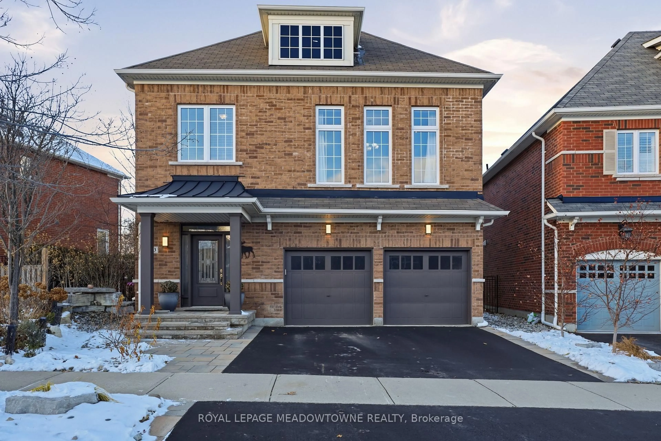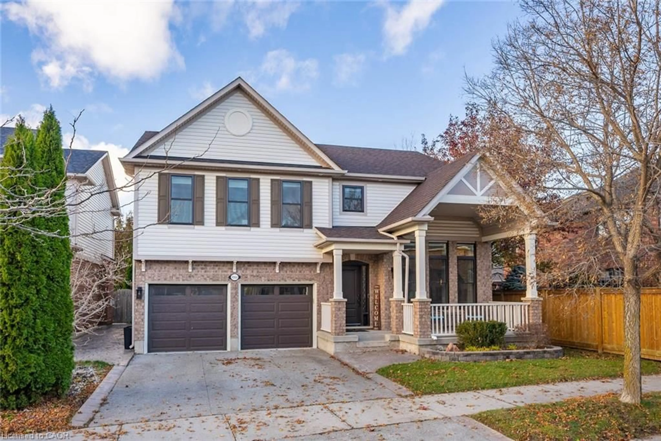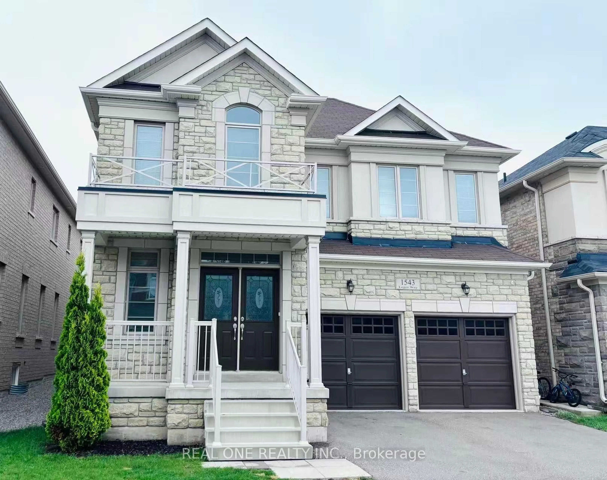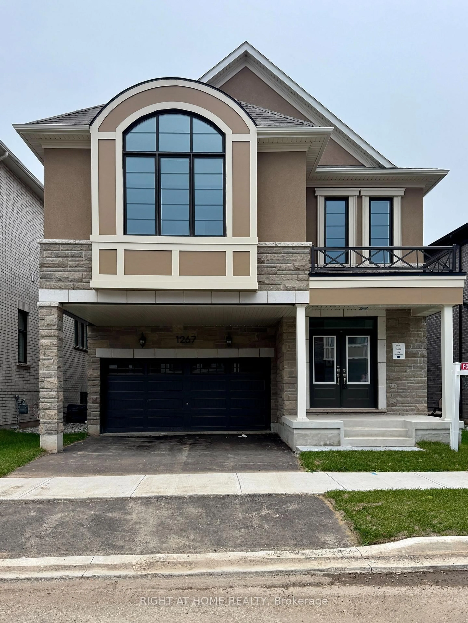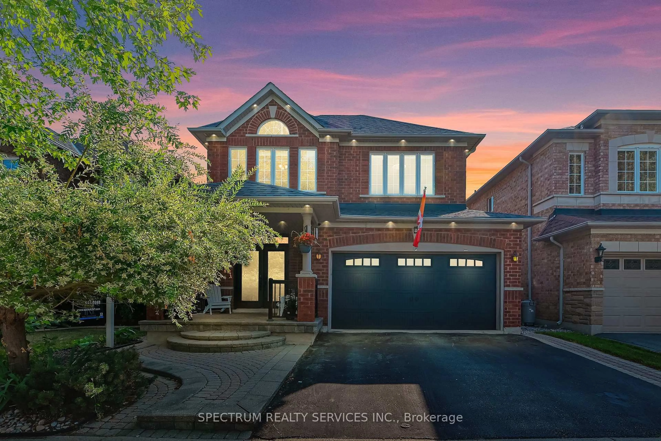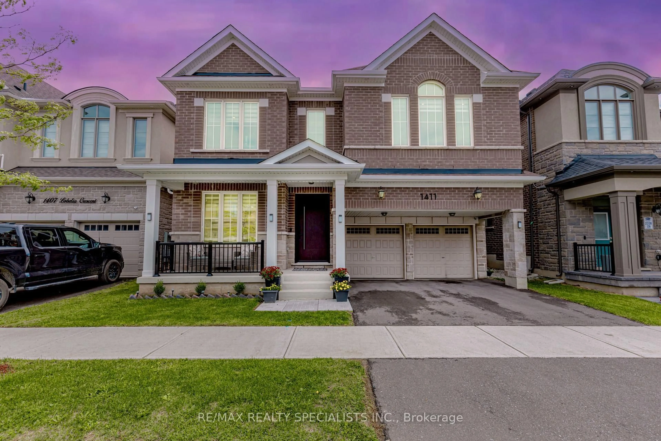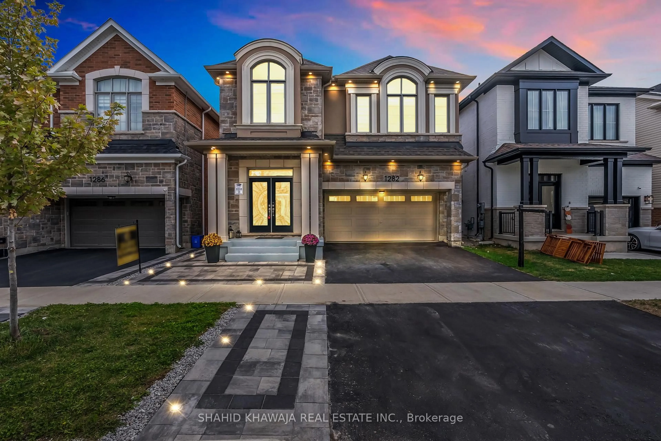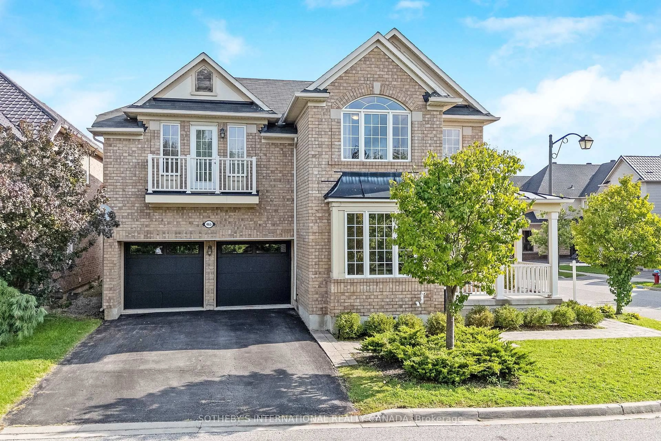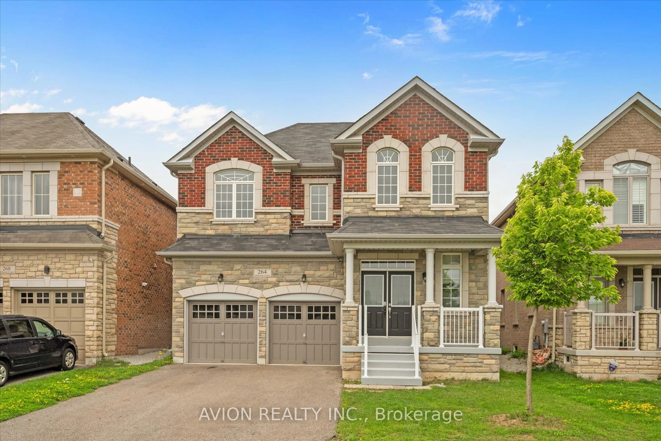Elegantly renovated and thoughtfully designed, this stunning detached home offers over 2,600 sq. ft. of above ground refined living space in the heart of Milton. Nestled against a lush greenbelt with a gentle stream, it provides a serene and private backdrop. The main level features a seamless open-concept layout with a modern kitchen, a welcoming living area with a cozy gas fireplace, and a versatile bonus room ideal for a home office. A separate family room adds to the spacious feel.Upstairs, discover four generously proportioned bedrooms and three full bathrooms, including a luxurious primary suite complete with a spa-inspired 5-piece ensuite. The fully finished walkout basement extends the living space with a self-contained apartment, offering its own kitchen, laundry, and additional bedroom perfect for extended family or rental income. Finished with pot lights, carpet-free flooring, and fresh paint throughout, this home blends elegance, comfort, and functionality.
Inclusions: Stainless Steel Appliances, Washer x2 Dryer x2, ELFs, California Shutters
