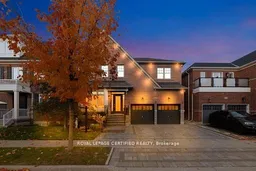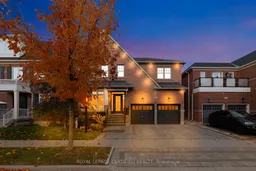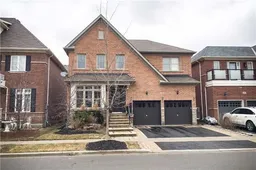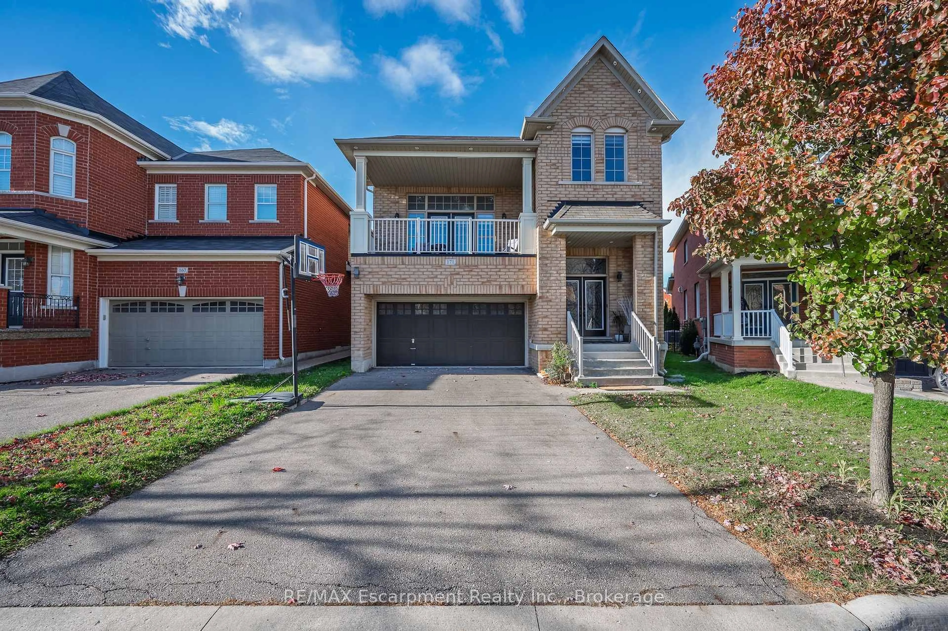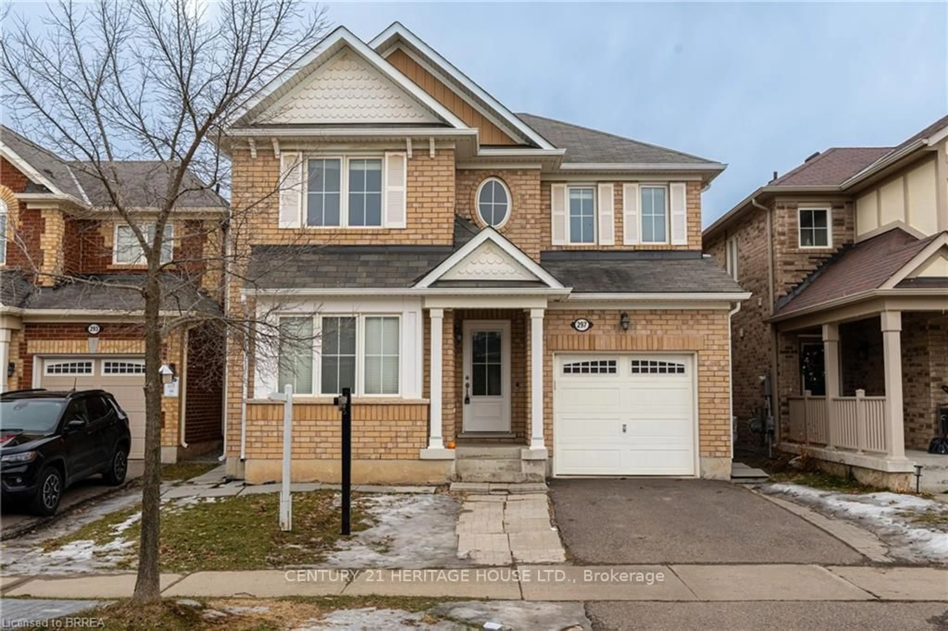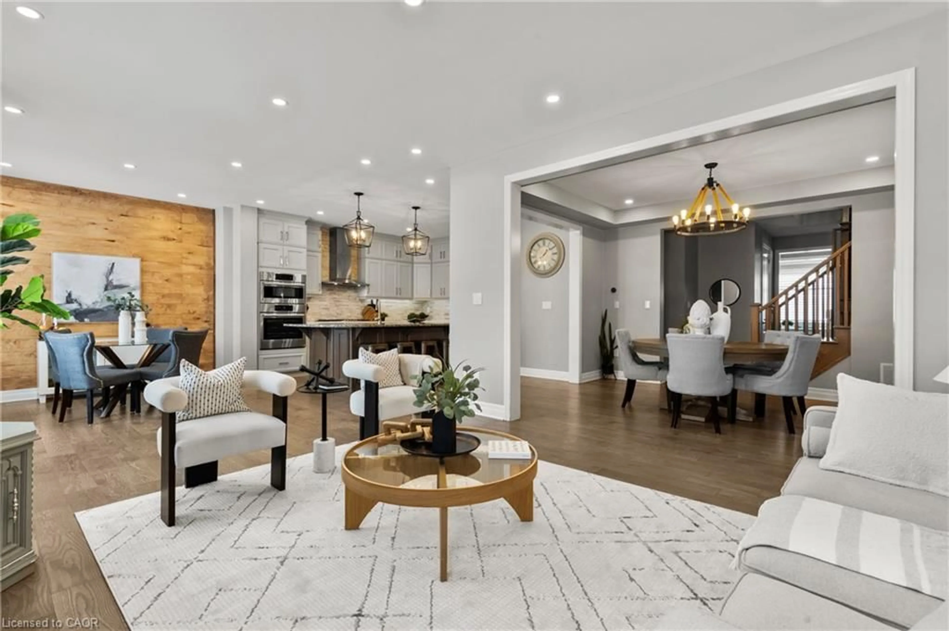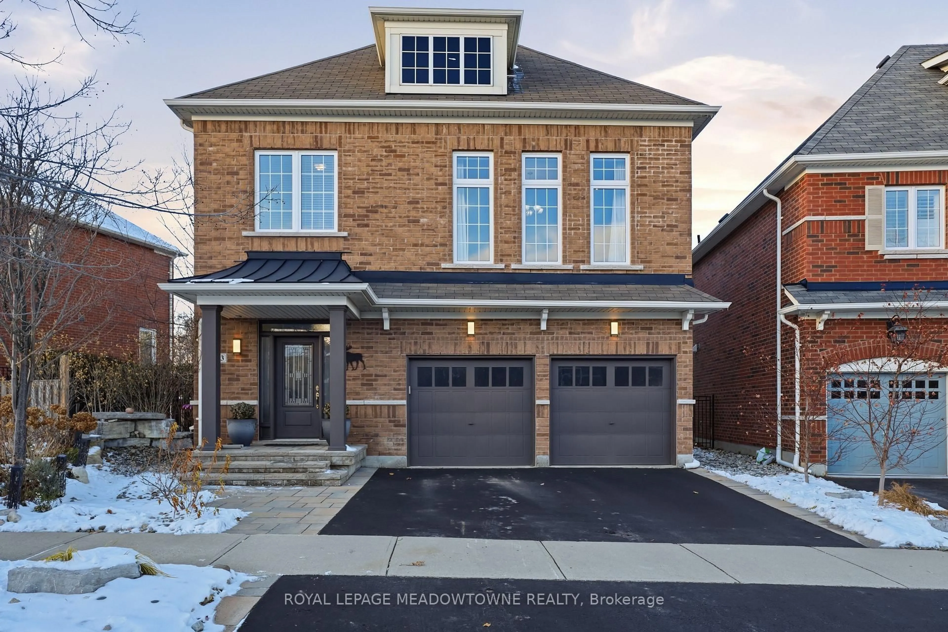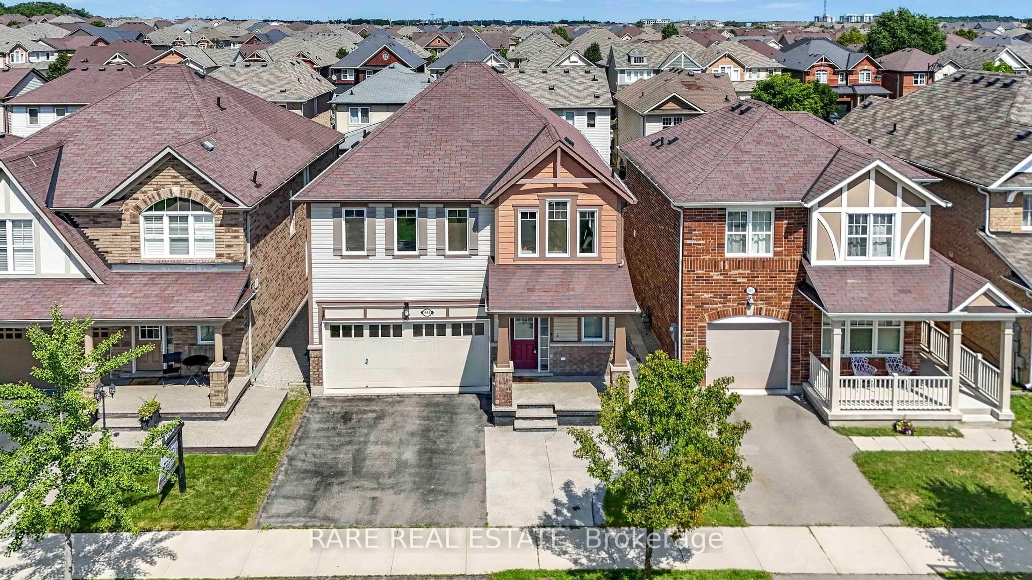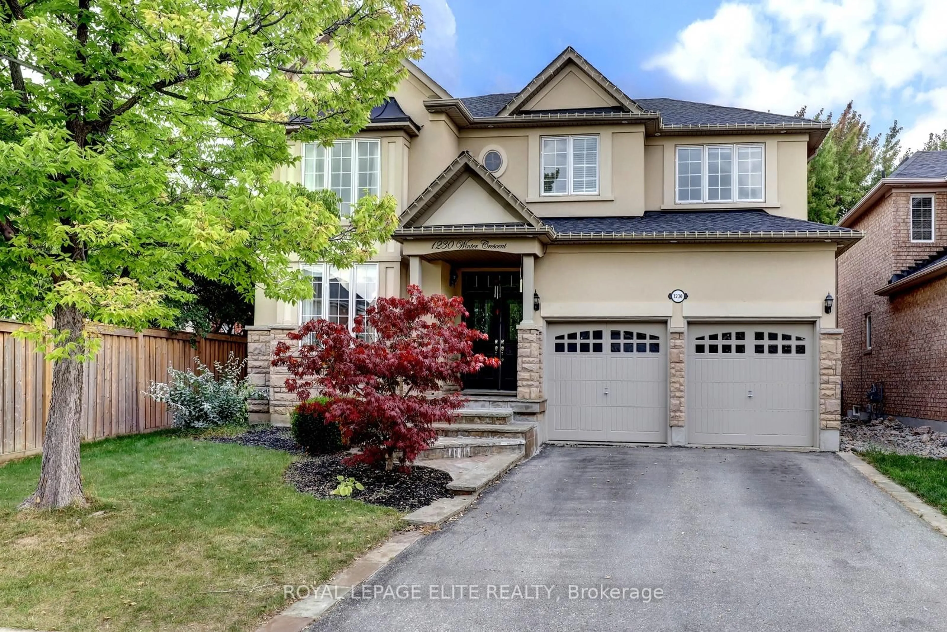Welcome to your dream home in Milton's sought-after Scott neighborhood!This fully upgraded 4-bedroom residence combines modern luxurywith timeless design. Ideally located close to parks, top-rated schools, and shopping, it offers both convenience and elegance. Step inside todiscover impeccable craftsmanship throughout hardwood floors upstairs, crown moulding and wainscoting on the main level, quartzcountertops, and premium appliances. The custom mudroom with built-in cabinetry and quartz finishes adds both function and style.Allbathrooms have been tastefully upgraded, and the fully finished basement features a full kitchen design, bathroom, and spacious living areaperfect for extended family or guests.Enjoy beautiful curb appeal with professional landscaping, interlock driveway, glass railing, and a fullirrigation system to keep your exterior pristine.This home is move-in ready, thoughtfully designed, and located in one of Milton's most desirablecommunities. Elegant, upgraded and move in ready. This is Milton living at its finest!
Inclusions: All five major appliances as shown
