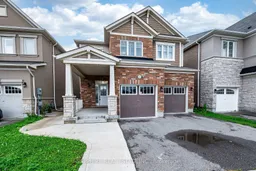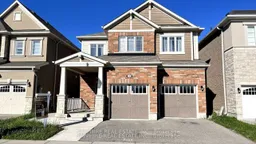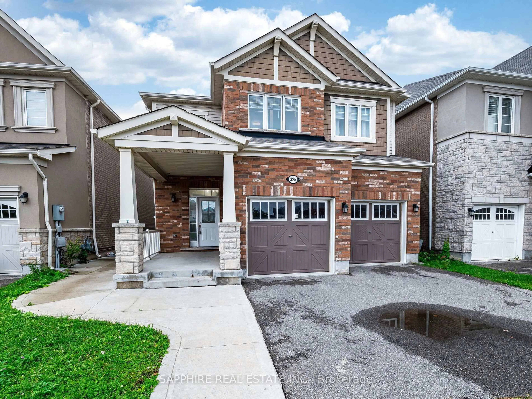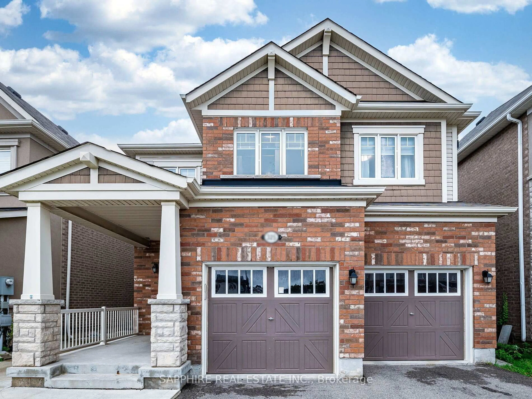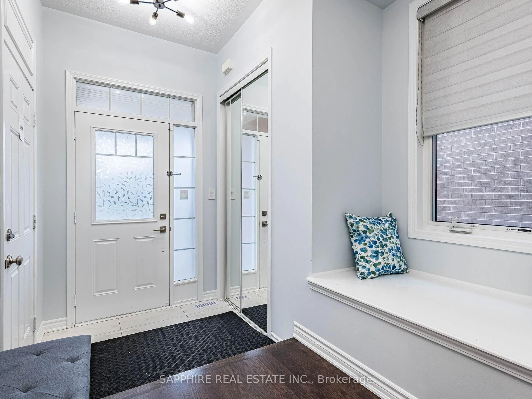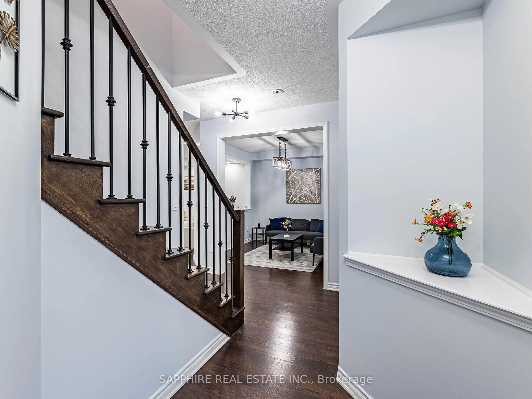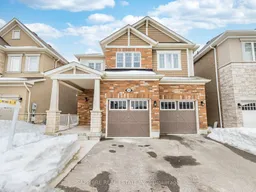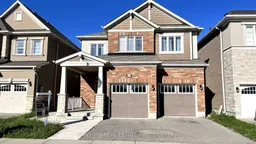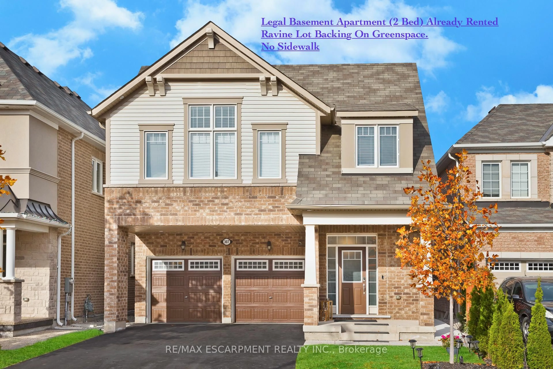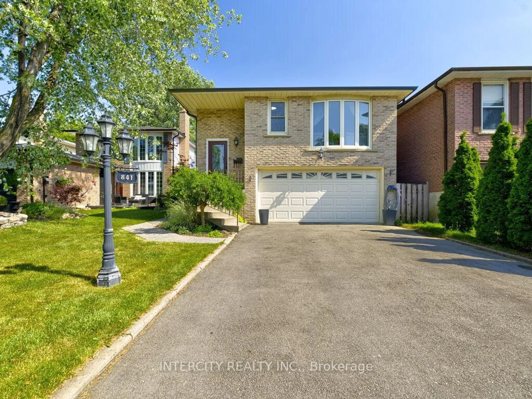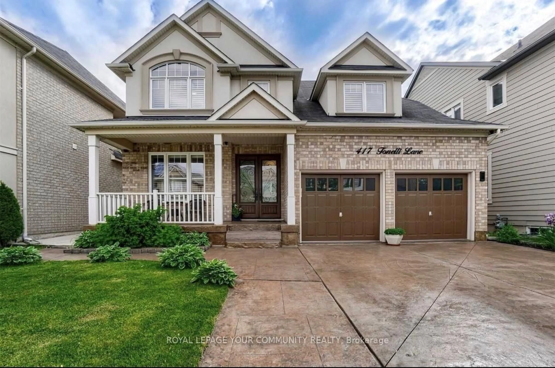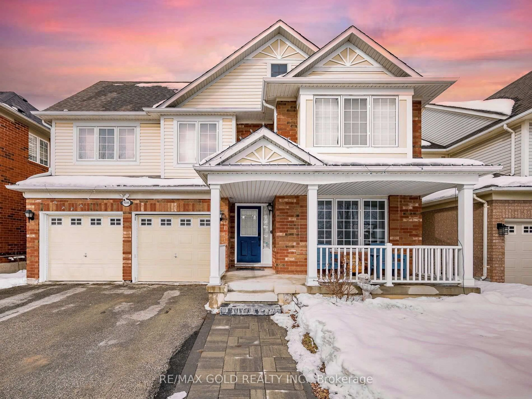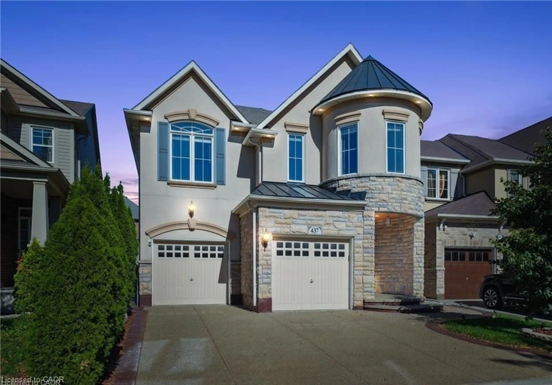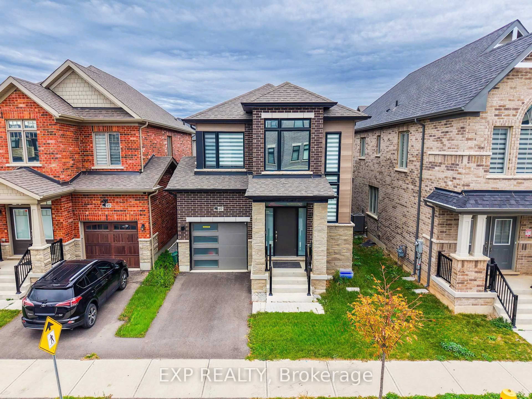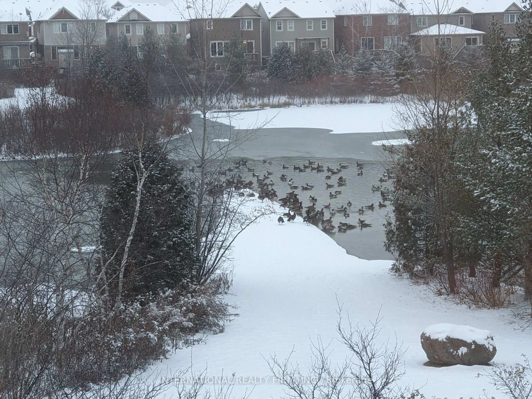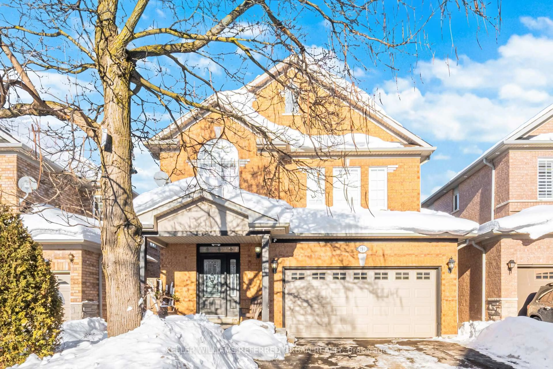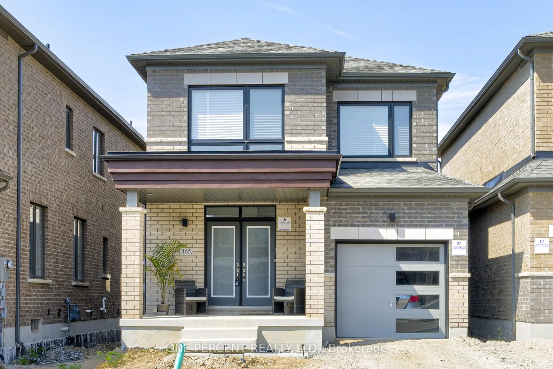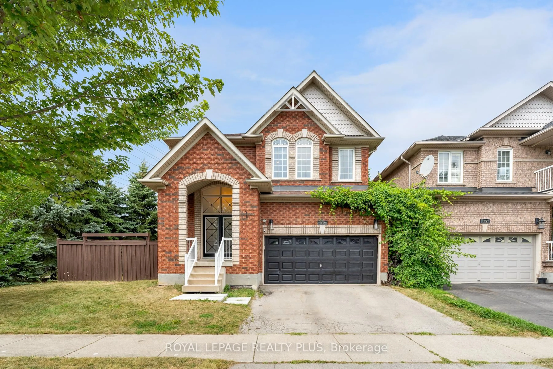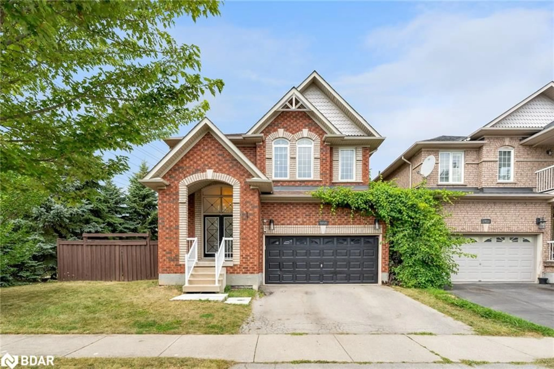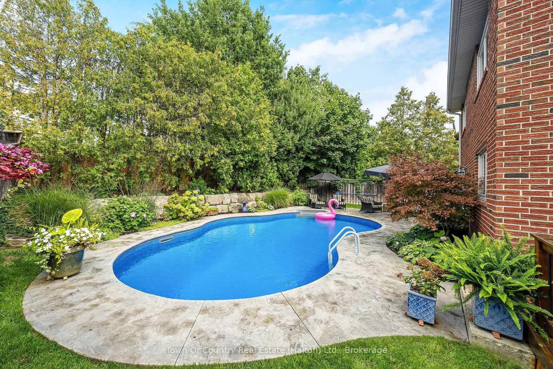325 Trudeau Dr, Milton, Ontario L9T 8Y7
Contact us about this property
Highlights
Estimated valueThis is the price Wahi expects this property to sell for.
The calculation is powered by our Instant Home Value Estimate, which uses current market and property price trends to estimate your home’s value with a 90% accuracy rate.Not available
Price/Sqft$629/sqft
Monthly cost
Open Calculator
Description
##ARU-Certified 2-Bedroom LEGAL BASEMENT Apartment. Discover this fully upgraded 4+2 bedroom detached home with a LEGAL 2-bedroom basement apartment in one of Milton's most sought-after neighbourhoods featuring over $75000 in premium improvements. Brand-new everything, offering a modern, turnkey living space of approx 3,350 sq. ft. The Legal 2-BR basement with Separate Entrance with own full kitchen, Separate lLaundry is -perfect for extended family, in-laws, or generating additional rental income.. ## Key Features & Upgrades 9-foot ceilings, Fresh designer paint, Hardwood flooring, and Modern lighting fixtures throughout, Brand-New Gourmet Kitchen with Quartz Countertop, Quartz backsplash, Centre Island and New Stainless Steel Appliances, opening onto a bright open-concept family, breakfast, and living area. The cozy family room has large windows and Gas Fireplace, while Brand New Wrought Iron Stair railings, Oak Stairs provide a modern, stylish touch throughout.. ## The upper level features Brand New Burbur Carpet, a Spacious Primary Bedroom with a large walk-in closet and a private ensuite with a relaxing soaker tub and a separate walk-in shower, # 3 additional Large sized Bedrooms with Large Windows, and a 2nd-floor laundry Room ## ## Oversized Patio Door backing to Large, fully fenced backyard is-an ideal space for kids, pets, and summer BBQs. Lots of Parking space- double-car garage and 4 Cars on Driveway. ## Location Highlights: Easy access to GO Transit, local transit, Highways 401 & 407. SCHOOLS: Lisgar Middle School, Meadowvale Secondary School.PARKS & Recreation: Milton parks, conservation areas, Bruce Trail access.SHOPPING & Amenities: Meadowvale Town Centre, farmers market, restaurants.A RARE turnkey opportunity-premium upgrades, legal basement suite, prime Lisgar/Meadowvale location. DONT MISS IT. Book Your Showing before its taken.
Property Details
Interior
Features
Main Floor
Family
4.57 x 4.39hardwood floor / Fireplace / Large Window
Living
3.06 x 3.36hardwood floor / Open Concept / O/Looks Family
Kitchen
3.85 x 2.75Stainless Steel Appl / Centre Island / Open Concept
Dining
3.85 x 2.75Open Concept / Overlook Patio / O/Looks Family
Exterior
Features
Parking
Garage spaces 2
Garage type Attached
Other parking spaces 4
Total parking spaces 6
Property History
