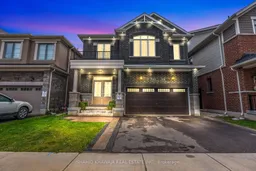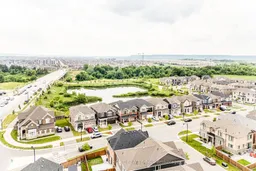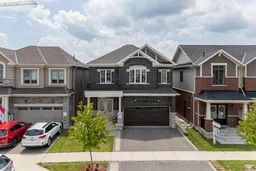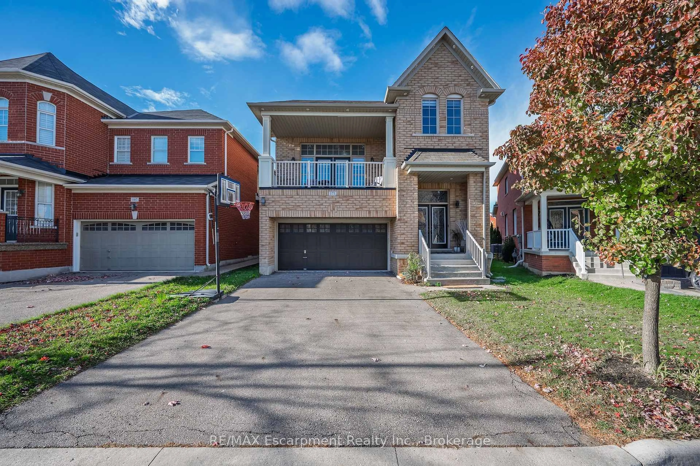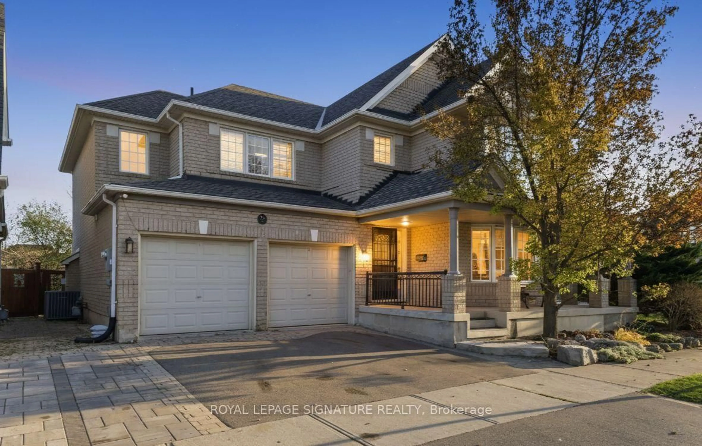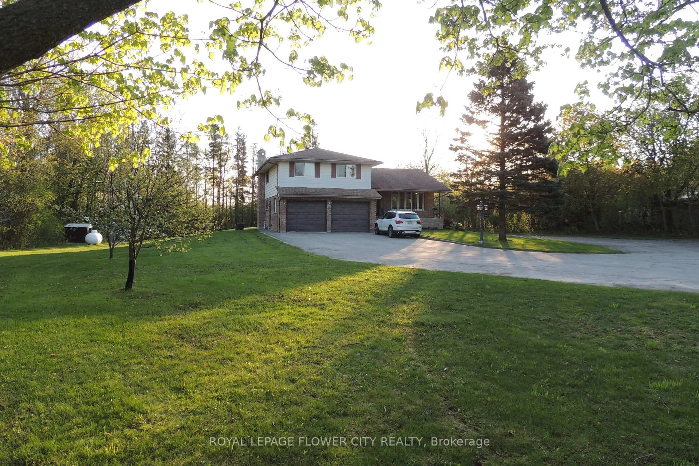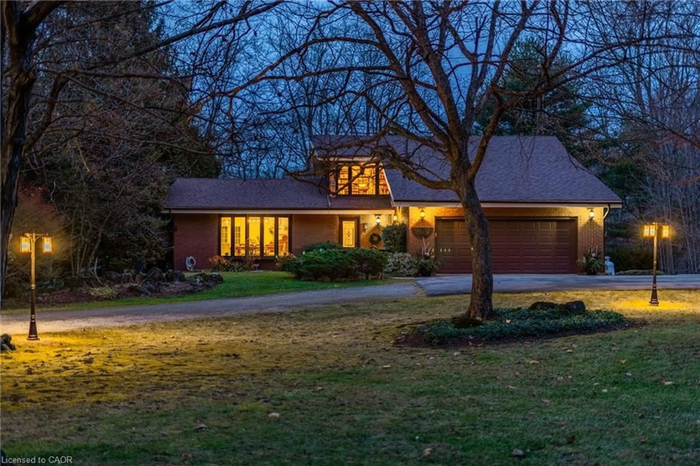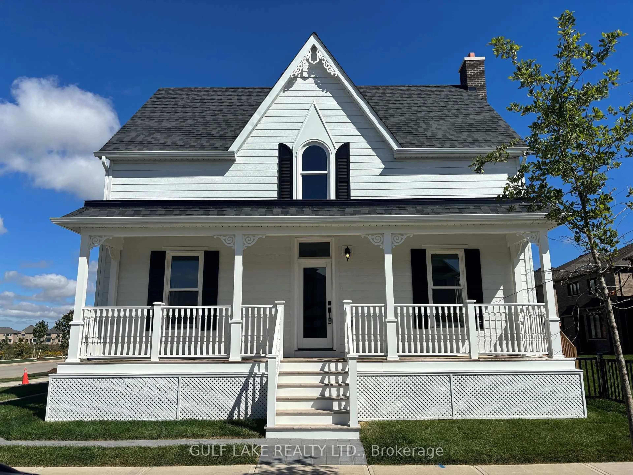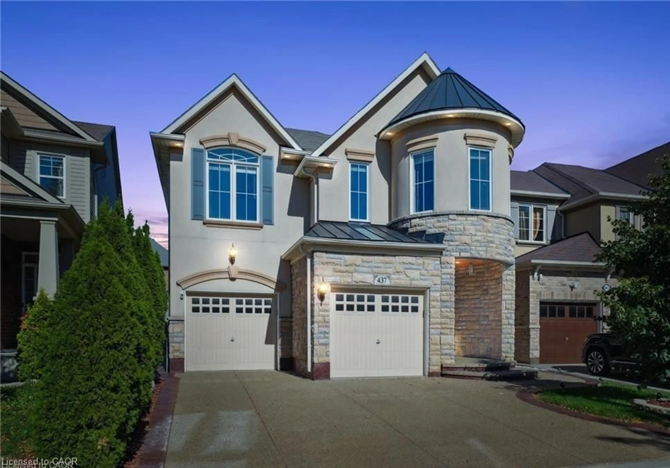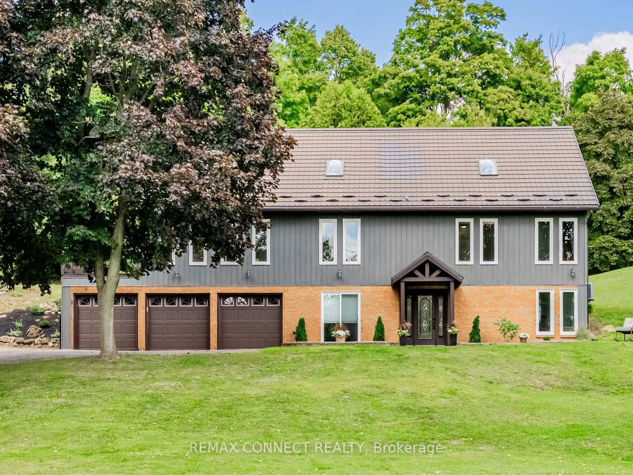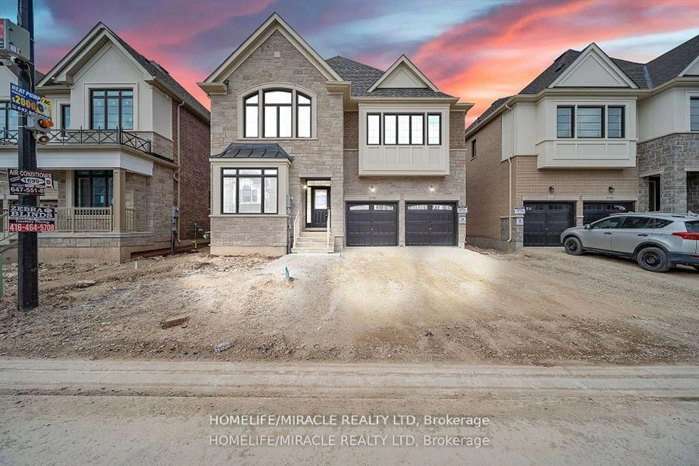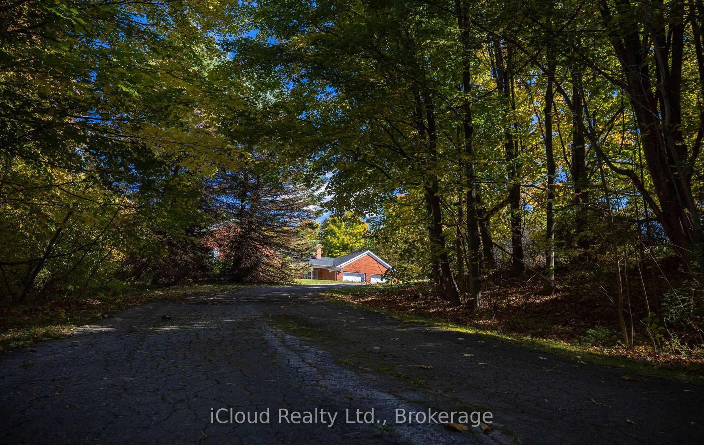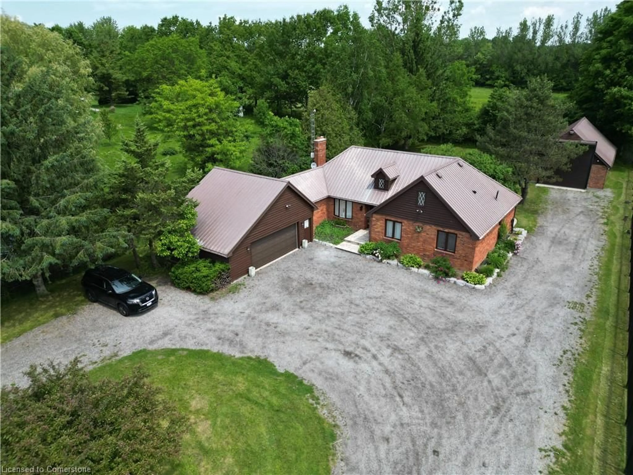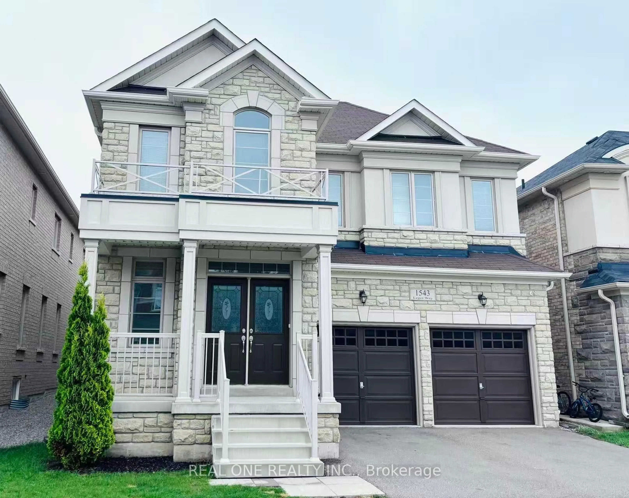**View Virtual Tour**Absolutely stunning detached home offering approximately 3,400 sq. ft. of luxurious living space, with 4+2 bedrooms and 5 bathrooms. This beautifully upgraded home features 9-ft ceilings, hardwood floors, pot lights throughout, and an open-concept layout ideal for modern living. The chefs kitchen boasts high-end stainless steel appliances, gas stove, built-in microwave/oven, elegant backsplash, and ample cabinetry, flowing seamlessly into a cozy family room with a gas fireplace and serene ravine and pond views. This home also includes a fully legal 2-bedroom basement apartment with a separate side entrance, full kitchen, spacious rec room, modern bathroom with standing shower, and private laundry perfect for extended family or excellent rental income potential. Upstairs, enjoy a spacious primary suite with a walk-in closet and luxurious 4-piece ensuite, a second bedroom with its own 3-piece ensuite, plus two more bedrooms, a third full bath, and convenient second-floor laundry. Exterior pot lights enhance the homes curb appeal. Ideally located close to top-rated schools, hospital, golf club, parks, and all essential amenities. A true showstopperdont miss this rare opportunity!
Inclusions: S/S Fridge, S/S B/I Dishwasher, S/S Gas Stove, S/S Over The Range Hood, S/S B/I Microwave, Washer & Dryer, All ELF's, Light Fixtures. Basement Kitchen Appliances: S/S Fridge, S/S Stove, S/S Over The Range Hood.
