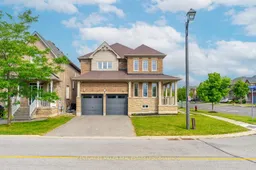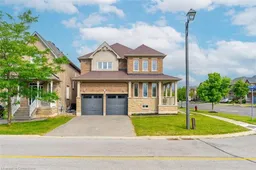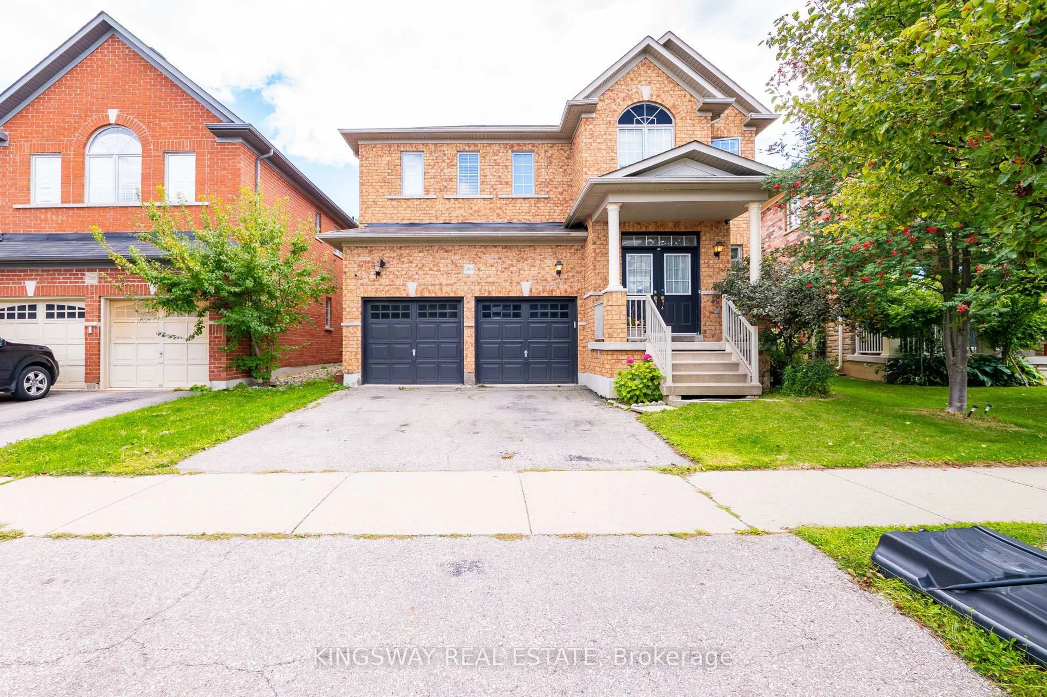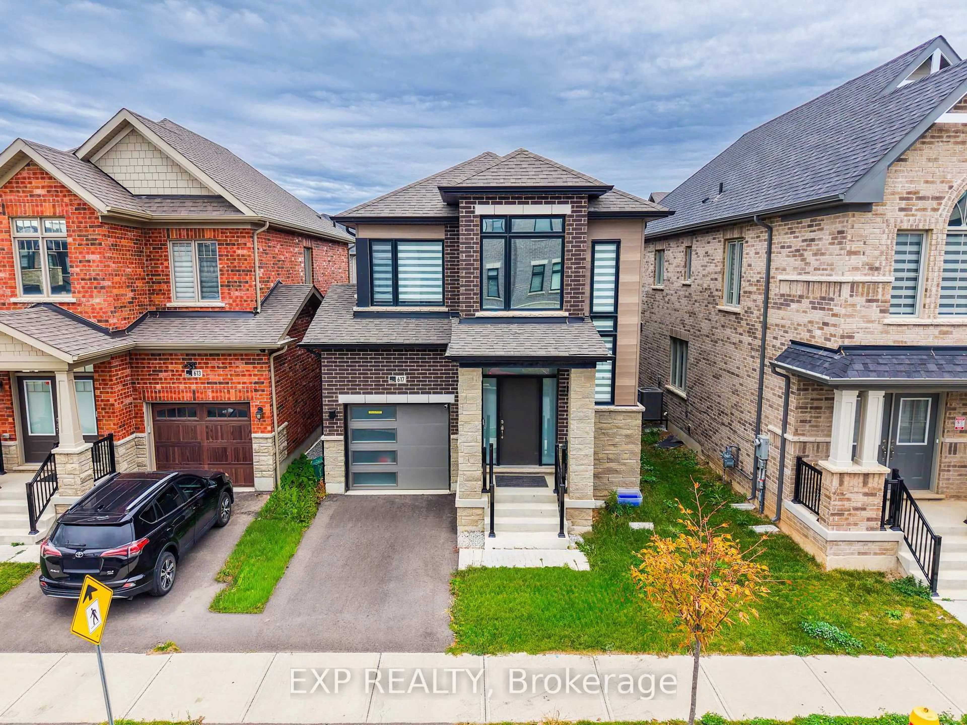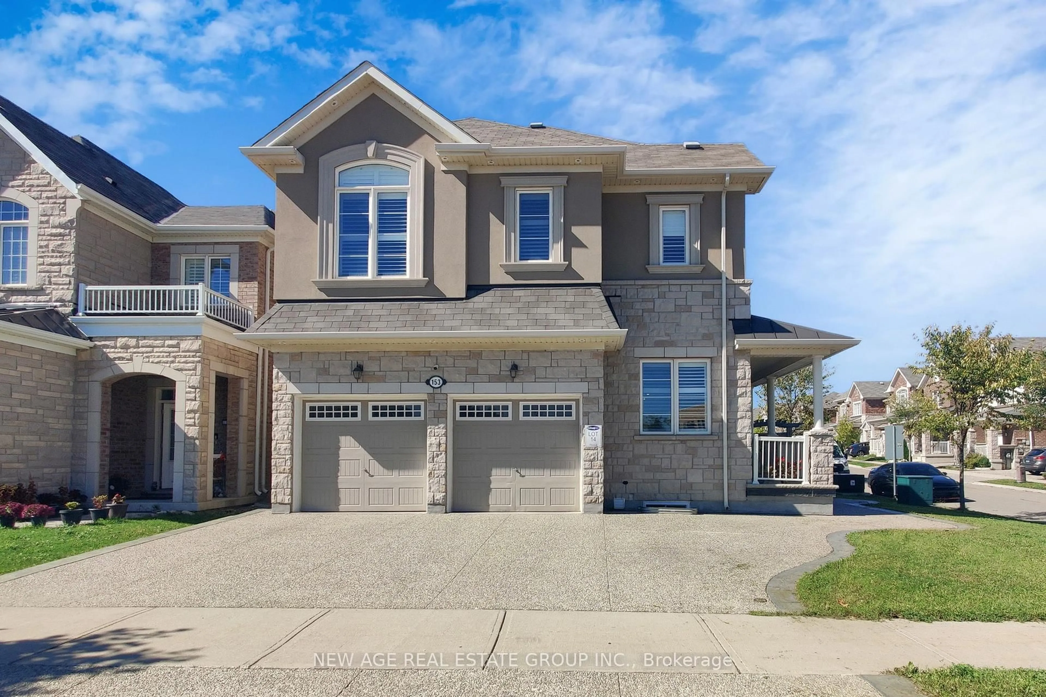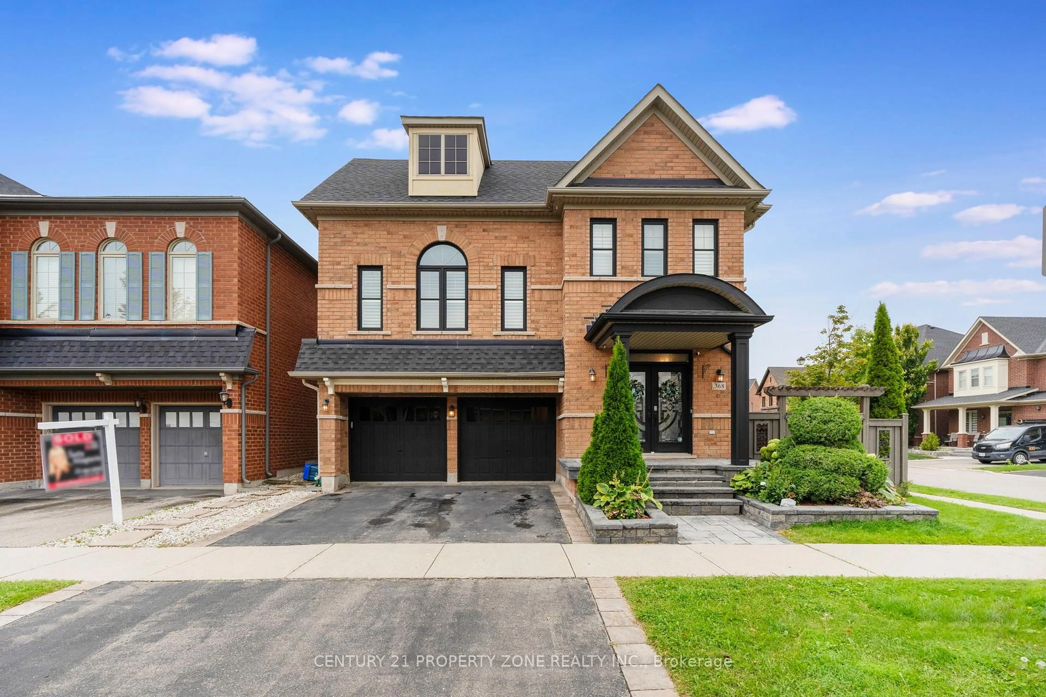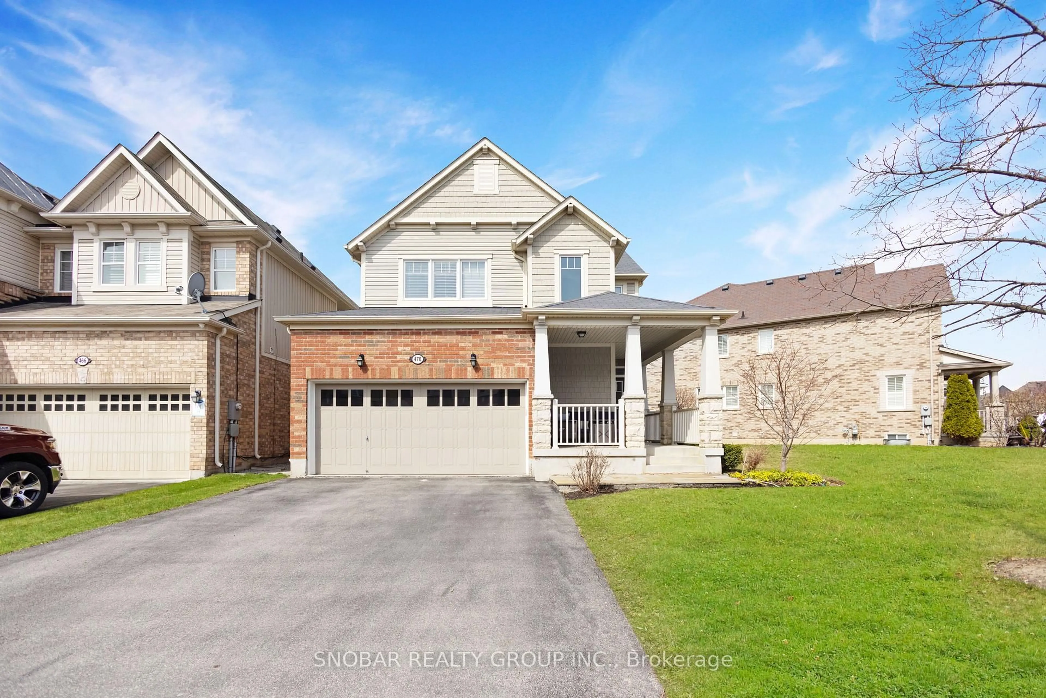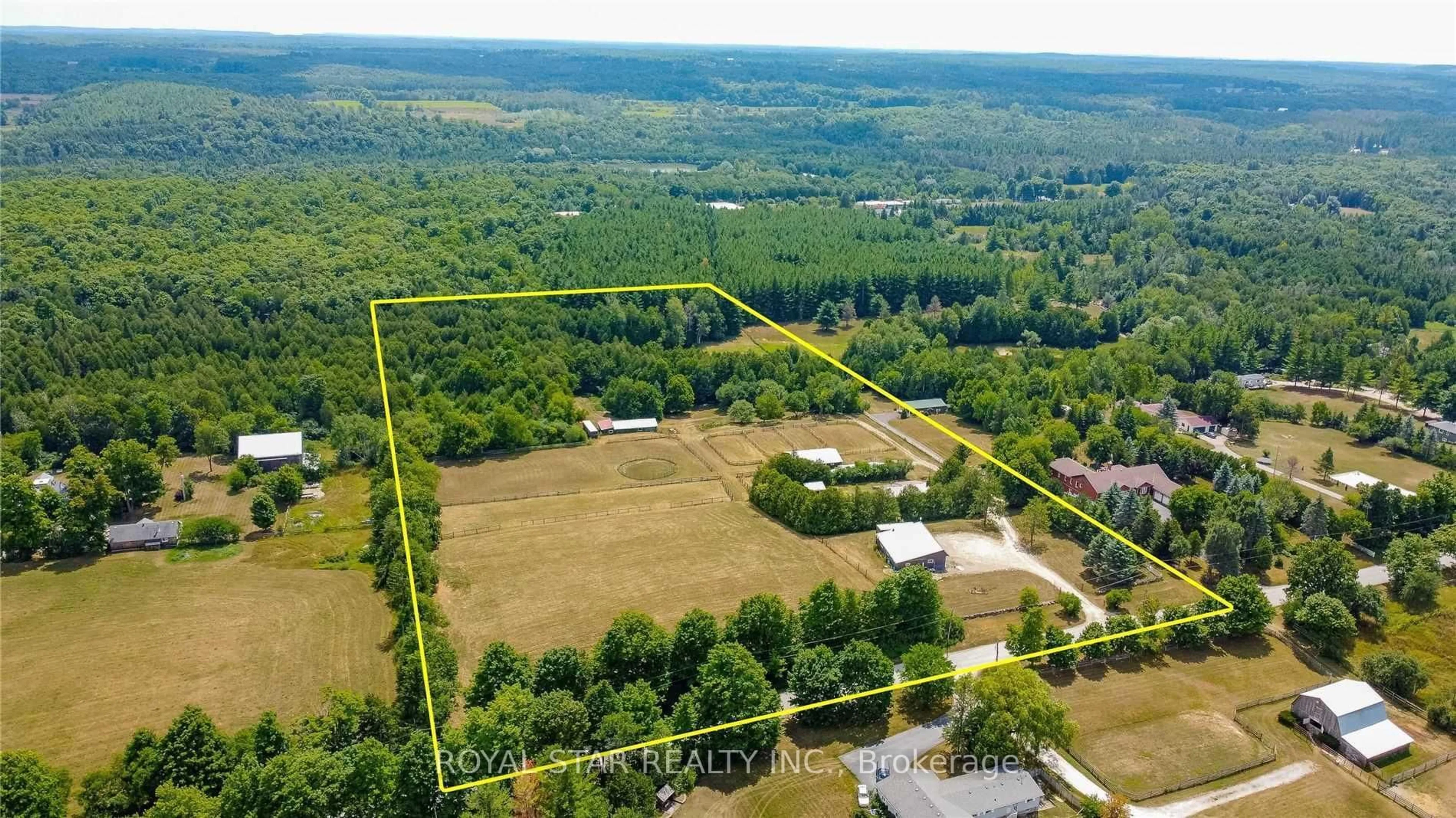Widening to 46 ft at the rear, this Intracorp-built corner-lot home floods every room with natural light thanks to walls of oversized windows. Inside, 9-foot ceilings, oak hardwood, and a dual-sided stone fireplace connect the open-concept living and dining areas to a chef's kitchen featuring granite counters, a Jenn-Air appliance package, and an island breakfast bar. Upstairs, four generous bedrooms include a primary retreat with a sitting area, walk-in closet, and a 5-piece ensuite with a deep Jacuzzi tub and glass shower; convenient laundry facilities share the floor. The unfinished basement offers future potential with a bathroom rough-in in place. Outdoors, a fully fenced yard, wood deck and garden shed set the stage for summer gatherings. Steps to Sherwood Community Centre, parks, schools, transit and shopping, this impeccably maintained home delivers bright, comfortable living in Milton's family-friendly Scott neighbourhood.
Inclusions: Built-in Microwave, Dishwasher, Dryer, Garage Door Opener, Range Hood, Refrigerator, Stove, Washer, Window Coverings
