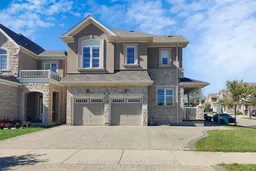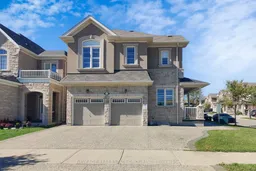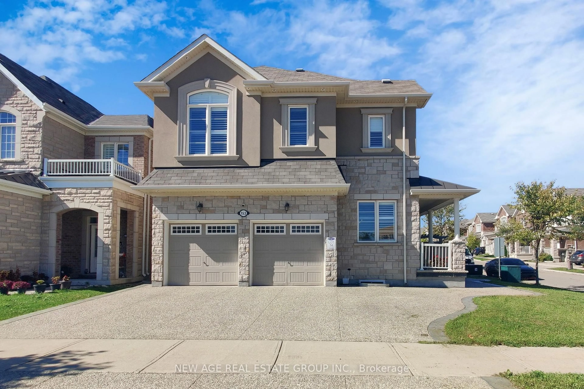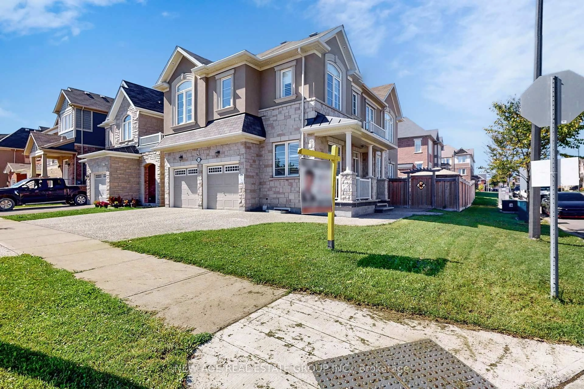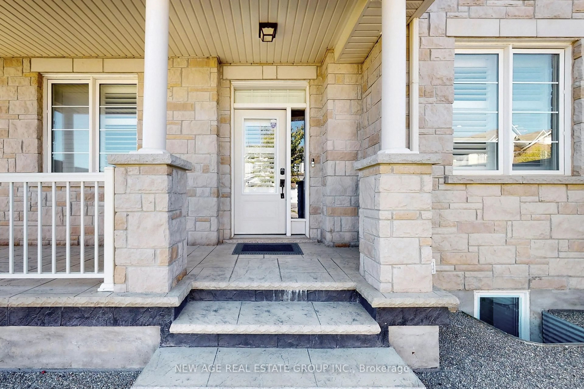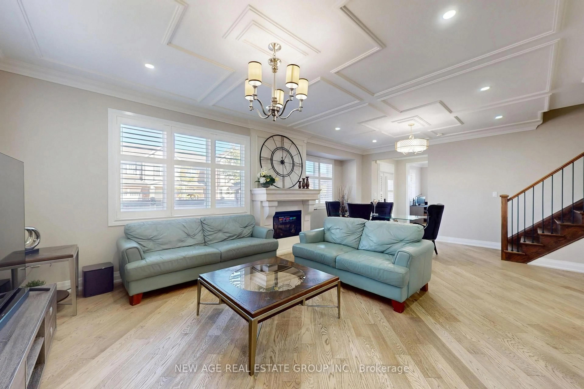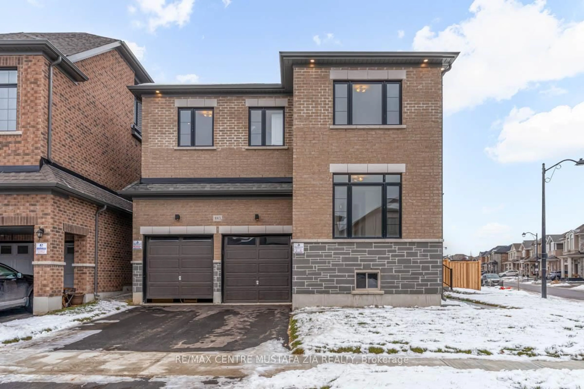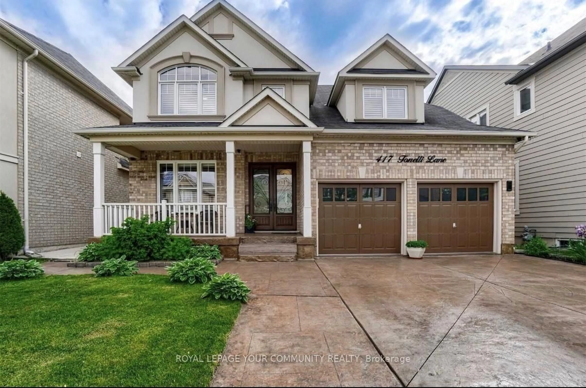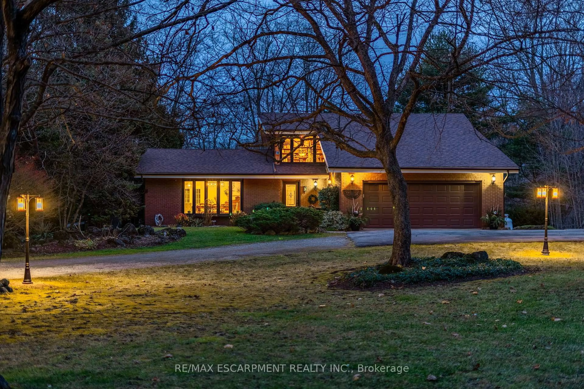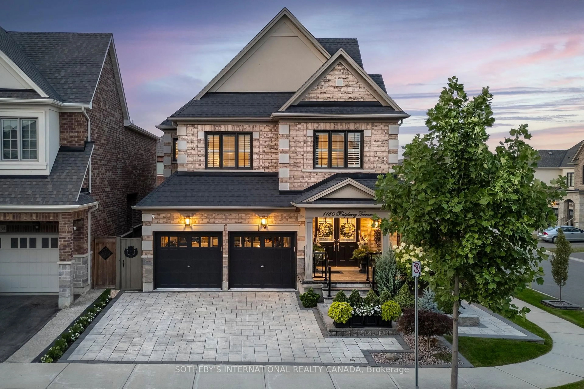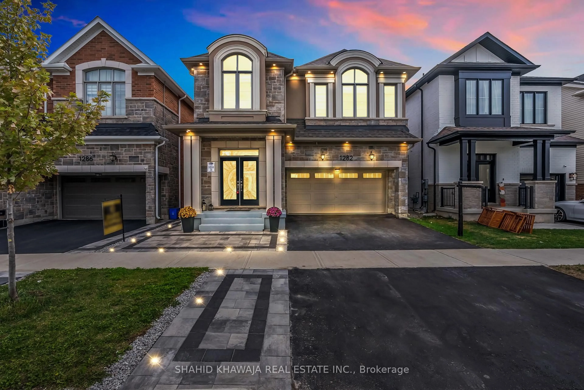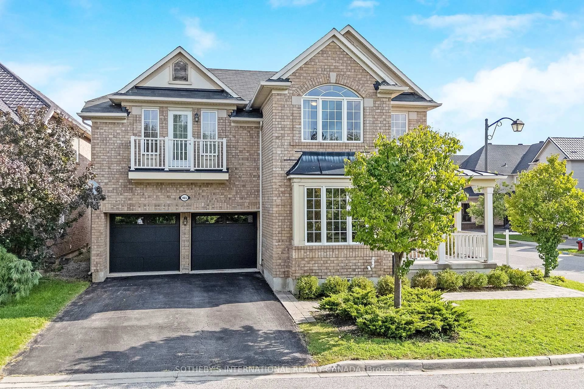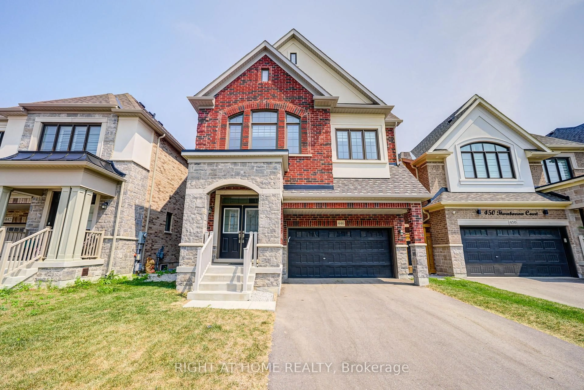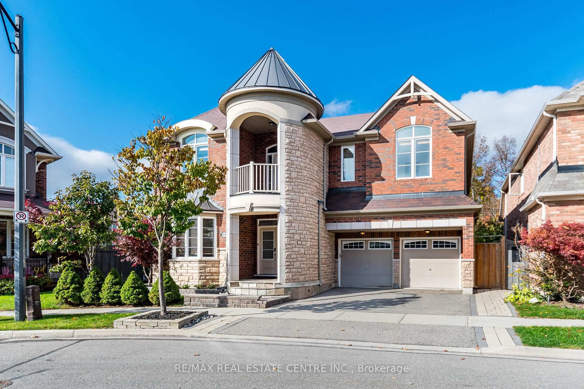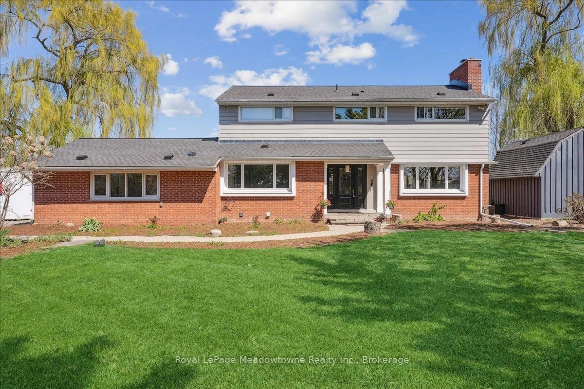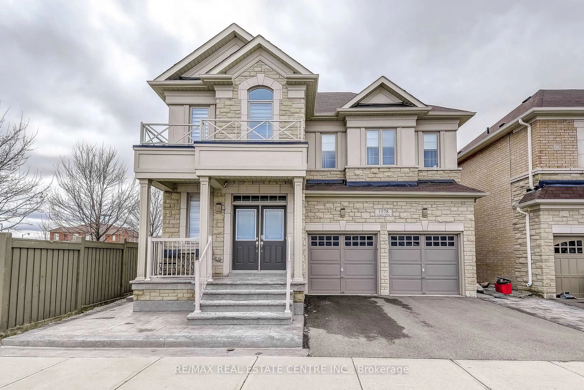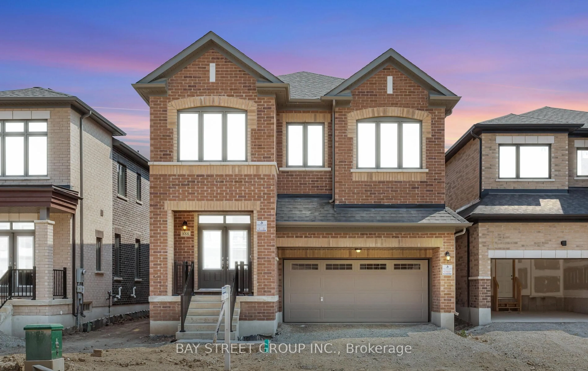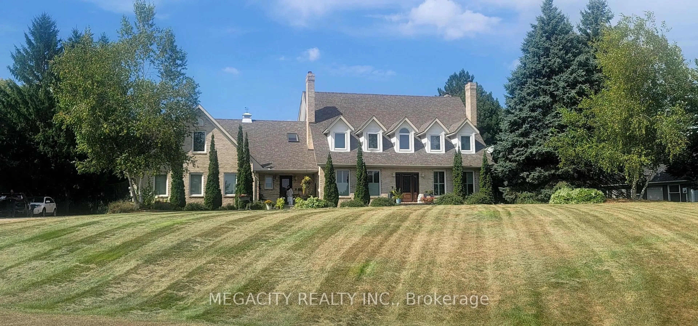153 Whitlock Ave, Milton, Ontario L9E 1G1
Contact us about this property
Highlights
Estimated valueThis is the price Wahi expects this property to sell for.
The calculation is powered by our Instant Home Value Estimate, which uses current market and property price trends to estimate your home’s value with a 90% accuracy rate.Not available
Price/Sqft$513/sqft
Monthly cost
Open Calculator
Description
Immaculate 4 BR Detached Home with Double Car Garage & 2 BR LEGAL BASEMENT Apartment/ Separate entrance, over 3000 sq. ft. living space located in a sought-after neighborhood of Milton! This sun-filled corner lot home with many oversize windows and tons of upgrades you can think of - Stone & Stucco Elevation - Exposed concrete extended Driveway and backyard patio - Stamped concrete front porch - sprinkler system on side yard and back yard - Backyard Gazebo and gas fire pit - Outside pot lights with timer, Lawn Sprinkler System - 9Ft Ceiling On Both Floors - Upgraded oversize interior doors - Grand Upgraded Kitchen - Granite Counter-Top In Kitchen with single bowl double sink - Upgraded Cabinets - upgraded back-splash - valence & valence light - Hardwood Flooring throughout and laminate floor in the basement - Oak Stairs W/ Iron Pickets - Fireplace - wainscoting ceiling in Main floor - Quartz Counter-Tops In All Baths - Glass Shower In Master - Pot lights, California Shutter throughout main & 2nd floor & CAC. Legal Basement apartment with oversize windows, 2 Egress windows, separate laundry, SS appliances, and much more. Must see!!!
Property Details
Interior
Features
2nd Floor
Primary
4.75 x 3.995 Pc Ensuite / W/I Closet / California Shutters
2nd Br
3.65 x 3.54 Pc Bath / Semi Ensuite / W/I Closet
3rd Br
3.77 x 3.044 Pc Bath / Semi Ensuite / Window
4th Br
3.99 x 3.354 Pc Ensuite / hardwood floor / Window
Exterior
Features
Parking
Garage spaces 2
Garage type Attached
Other parking spaces 3
Total parking spaces 5
Property History
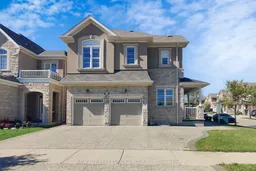 40
40