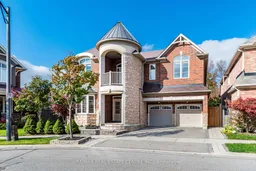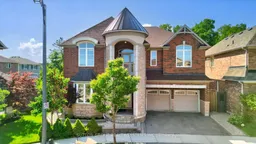Absolutely Stunning, Spectacular Mattamy-built 5-bedroom Luxury Home Nestled in the Heart of Rapidly Growing Milton, Backing Onto a Private Lush Ravine. Features Gleaming Top Quality Hardwood Floors Throughout The Entire House, Open-Concept Layout, Top-of-the-line Stainless Steel Appliances, Sub-Zero Double Door Fridge, Wine Cooler, Built-in S/S Microwave, Built-in S/S Oven, Counter Top Stove, Built-in S/S Dishwasher, Backsplash, Granite Countertops, Centre Island, Two Sided Gas Fireplace, Bow Windows, Crown Moulding, Entire House Was Freshly Painted Recently, Jack and Jill 5 Piece And Jack and Jill 4 Piece Ensuite. Many Pot Lights. 5 Piece Ensuite with Hot Jacuzzi Tub in Master Bedroom, Huge Walk-In Closet, Upstairs Balcony. **Hardwood Stairs Extend All The Way Down To The Basement Landing Area. ** Huge Tiered Deck, Perennial Garden, Professionally Landscaped. List goes on and on..... Minutes to Milton Go Station, Milton Hospital, Wilfrid Laurier University campus, Conestoga College, Milton Community Park & Sports Centre. Quick Access to Hwy 401, 407. Close to All Amenities. A Rare Opportunity to Own a Luxury Ravine-lot Home in a Prime Location!
Inclusions: Sub-Zero S/S Fridge, B/I S/S Microwave, B/I S/S DIshwasher, Counter Top Stove, WIne Cooler. Washer, Dryer, All Window Coverings. All Elf's , Garage Door Opener.





